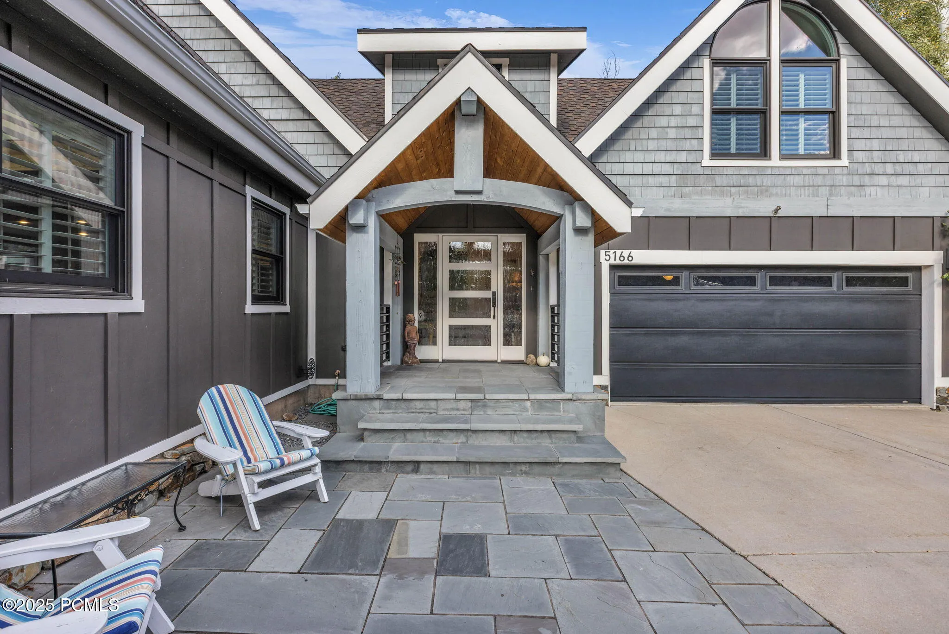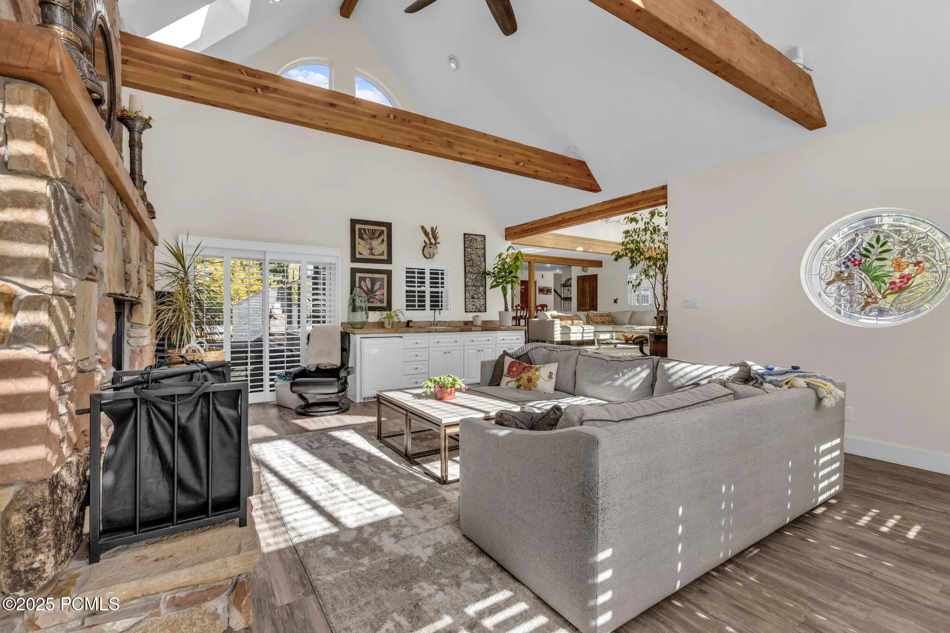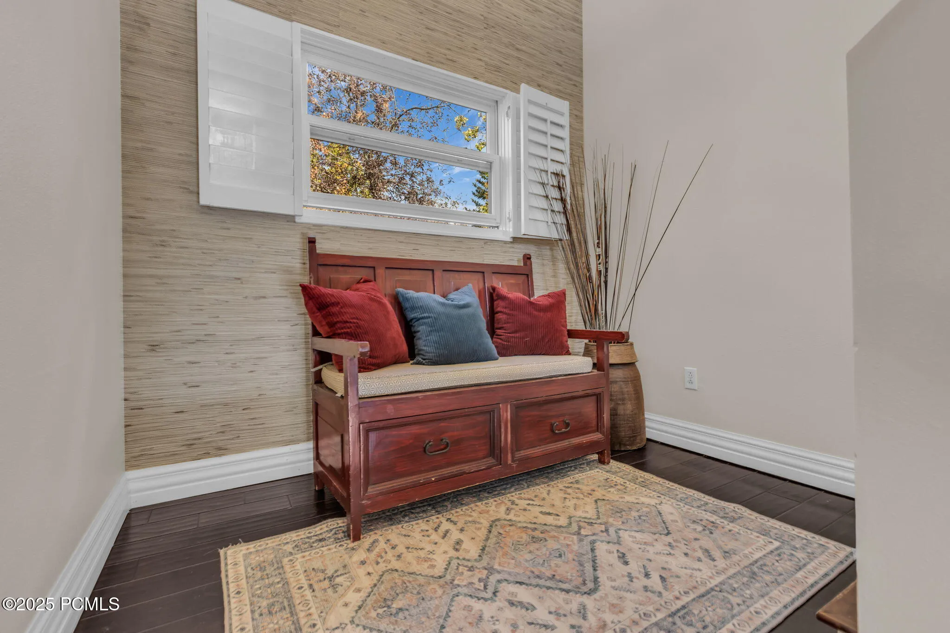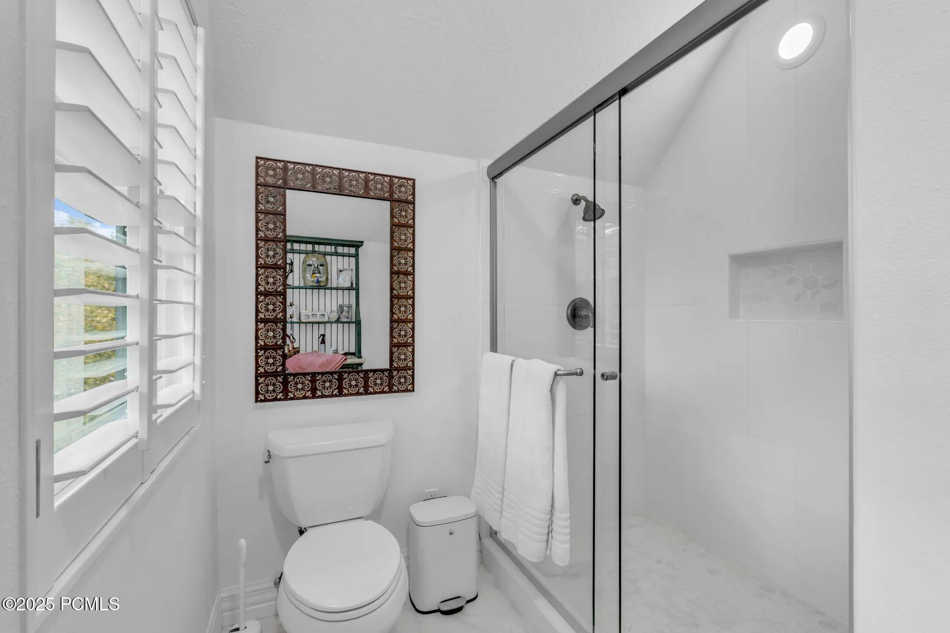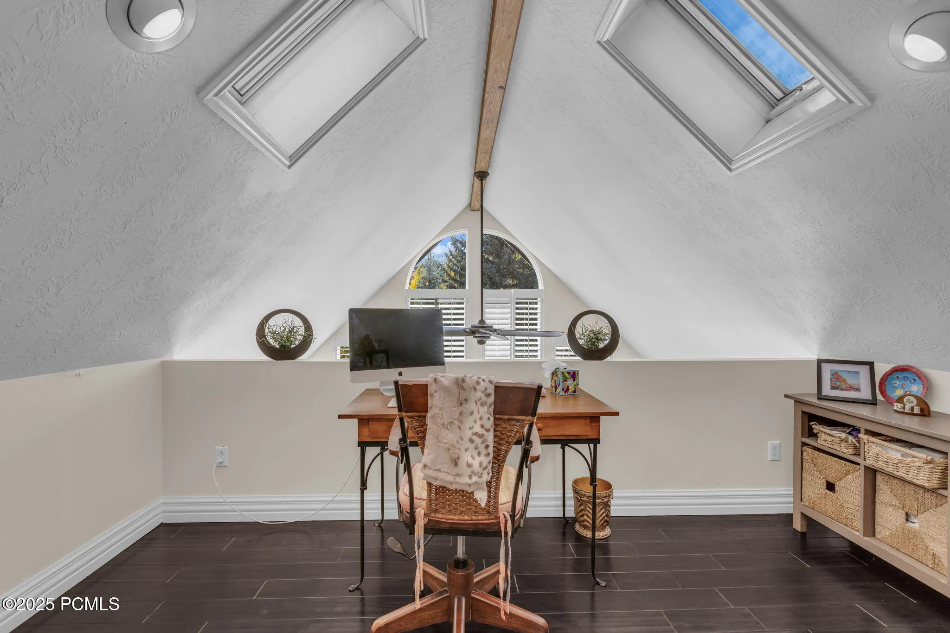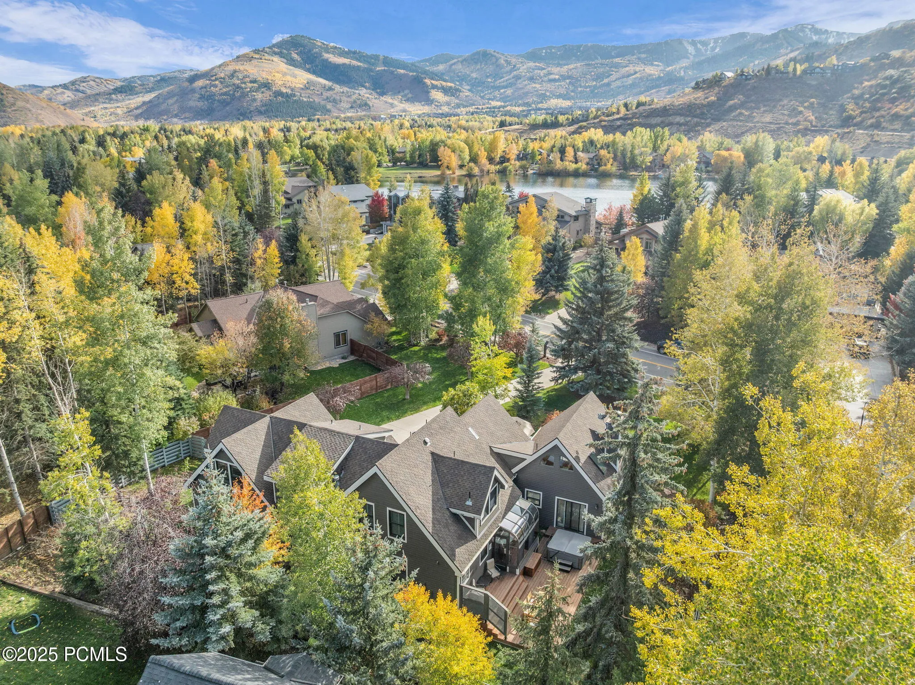Nestled in the heart of Silver Springs, one of Park City’s most established and sought-after neighborhoods, this beautifully maintained single-family home sits on a rare, fully fenced .57-acre lot, offering a perfect blend of privacy, space, and comfort. Mature landscaping and lush green lawns create a park-like setting, while the extended driveway provides ample parking for guests and gatherings.Step inside to an inviting open-concept layout featuring vaulted ceilings, expansive windows, and abundant natural light. The seamless flow between the living, dining, and kitchen areas makes this home ideal for both everyday living and effortless entertaining. Imagine enjoying cozy evenings by the fireplace, star-filled nights in a private hot tub, or summer barbecues on the patio surrounded by vibrant gardens, all making it a true year-round retreat.The Silver Springs neighborhood offers a uniquely active and community-focused lifestyle, with nearby walking and biking trails, neighborhood parks, playgrounds, tennis and basketball courts, and private lakes perfect for paddleboarding, picnicking, or simply enjoying the outdoors and mountain views.Perfectly located within the Park City school district, this home provides quick access to all of Park City’s world-class amenities; 2.5 miles to Canyons Village, 5 miles to Park City Mountain Resort, 7 miles to Deer Valley’s Snow Park and 12.3 miles to the new Deer Valley East Village expansion, and not to mention 32.5 miles from Salt Lake City International Airport.This is more than a home, it’s a rare opportunity to own one of Silver Springs’ most desirable properties, combining location, lifestyle, and livability in one of Park City’s most beloved neighborhoods.
- Heating System:
- Forced Air, See Remarks, Fireplace(s)
- Cooling System:
- Central Air, See Remarks
- Basement:
- Crawl Space
- Fence:
- Full
- Fireplace:
- Wood Burning, See Remarks
- Parking:
- Attached, See Remarks
- Exterior Features:
- Deck, Sprinklers In Rear, Sprinklers In Front, Spa/Hot Tub, Porch, Patio, Drip Irrigation, See Remarks, Storage
- Fireplaces Total:
- 1
- Flooring:
- Tile, Carpet, Wood
- Interior Features:
- Double Vanity, Kitchen Island, Open Floorplan, Walk-In Closet(s), Pantry, Ceiling(s) - 9 Ft Plus, Wet Bar, Vaulted Ceiling(s), Ceiling Fan(s), Electric Dryer Hookup, Spa/Hot Tub, Skylight(s), Solar Tube(s)
- Sewer:
- Public Sewer
- Utilities:
- Cable Available, Natural Gas Connected, High Speed Internet Available, Electricity Connected, See Remarks
- Architectural Style:
- Mountain Contemporary
- Appliances:
- Disposal, Gas Range, Double Oven, Dishwasher, Refrigerator, Microwave, Dryer, Humidifier, Washer, Gas Dryer Hookup, Electric Dryer Hookup, Oven
- Country:
- US
- State:
- UT
- County:
- Summit
- City:
- Park City
- Zipcode:
- 84098
- Street:
- Silver Springs
- Street Number:
- 5166
- Street Suffix:
- Road
- Mls Area Major:
- Snyderville Basin
- Street Dir Prefix:
- N
- High School District:
- Park City
- Office Name:
- Engel & Volkers Park City
- Agent Name:
- Mike Carollo
- Construction Materials:
- Stone, HardiPlank Type
- Foundation Details:
- Slab
- Garage:
- 2.00
- Lot Features:
- Level, Fully Landscaped, Many Trees, South Facing, Corner Lot, See Remarks
- Virtual Tour:
- https://my.matterport.com/show/?m=w3VZ5KafNki&brand=0&mls=1&
- Water Source:
- Private, Irrigation
- Association Amenities:
- Pets Allowed,See Remarks,Other,Tennis Court(s)
- Building Size:
- 3704
- Tax Annual Amount:
- 6529.00
- Association Fee:
- 650.00
- Association Fee Frequency:
- Annually
- Association Fee Includes:
- Amenities
- Association Yn:
- 1
- Co List Agent Full Name:
- Alana Carollo
- Co List Agent Mls Id:
- 14468
- Co List Office Mls Id:
- 3111
- Co List Office Name:
- Engel & Volkers Park City
- List Agent Mls Id:
- 12382
- List Office Mls Id:
- 3111
- Listing Term:
- Cash,1031 Exchange,Conventional
- Modification Timestamp:
- 2025-10-10T15:05:44Z
- Originating System Name:
- pcmls
- Status Change Timestamp:
- 2025-10-10
Residential For Sale
5166 N Silver Springs Road, Park City, UT 84098
- Property Type :
- Residential
- Listing Type :
- For Sale
- Listing ID :
- 12504453
- Price :
- $2,400,000
- View :
- Mountain(s),Trees/Woods
- Bedrooms :
- 4
- Bathrooms :
- 3
- Square Footage :
- 3,704
- Year Built :
- 1988
- Lot Area :
- 0.57 Acre
- Status :
- Active
- Full Bathrooms :
- 1
- Property Sub Type :
- Single Family Residence
- Roof:
- Asphalt, Shingle





