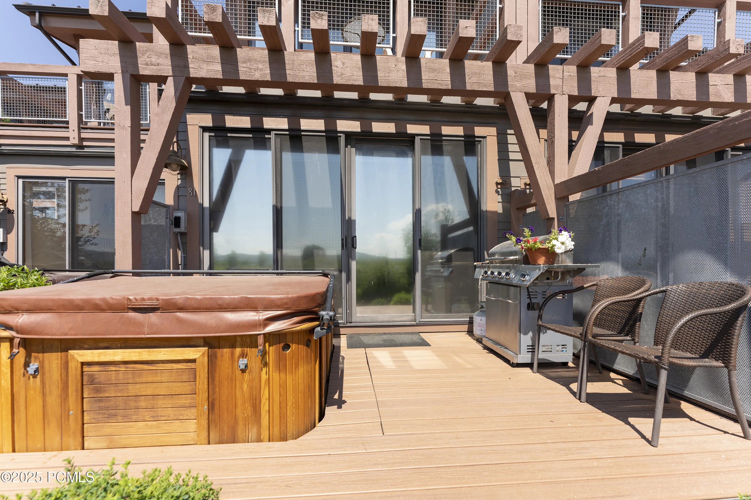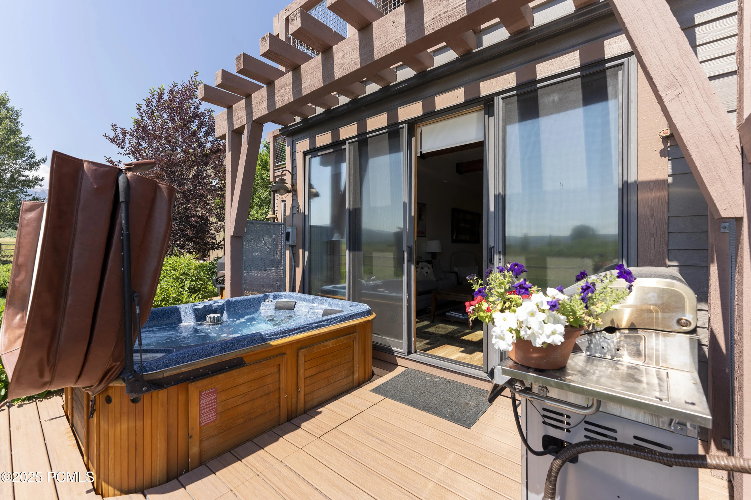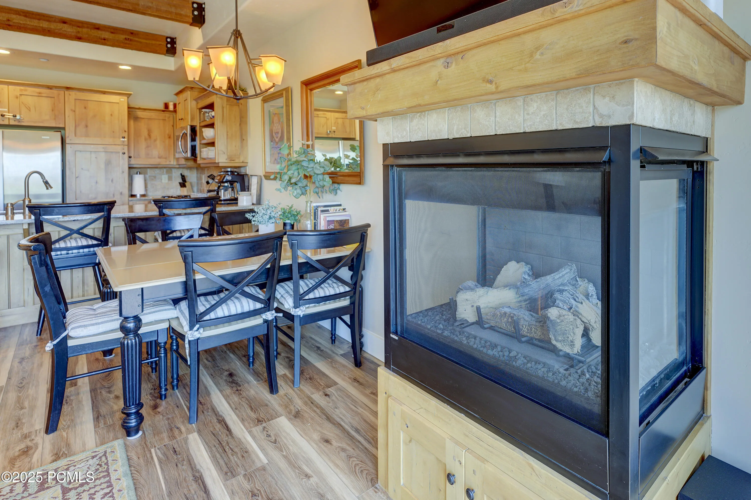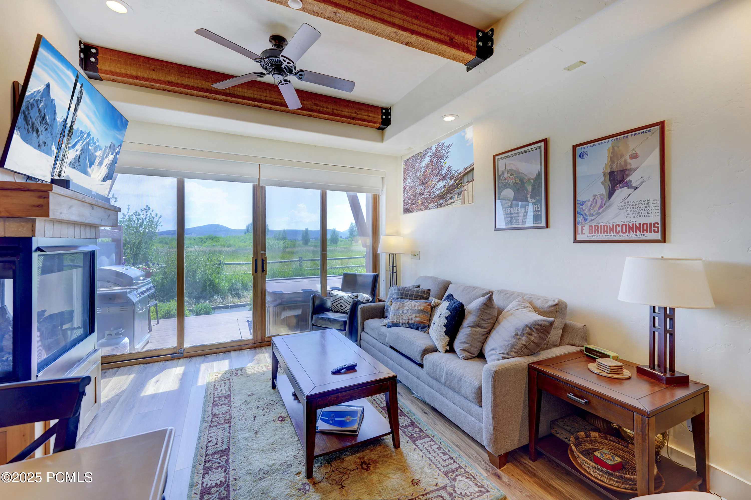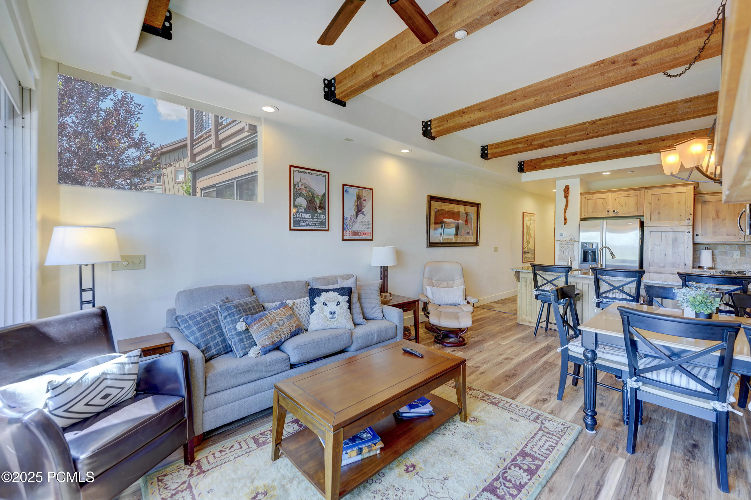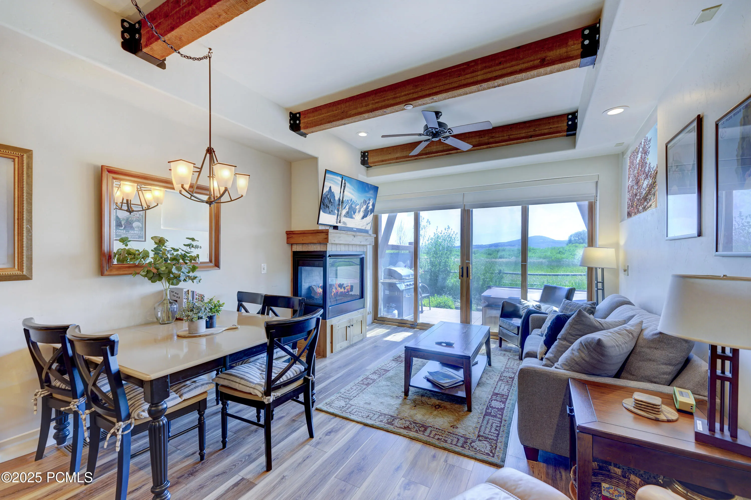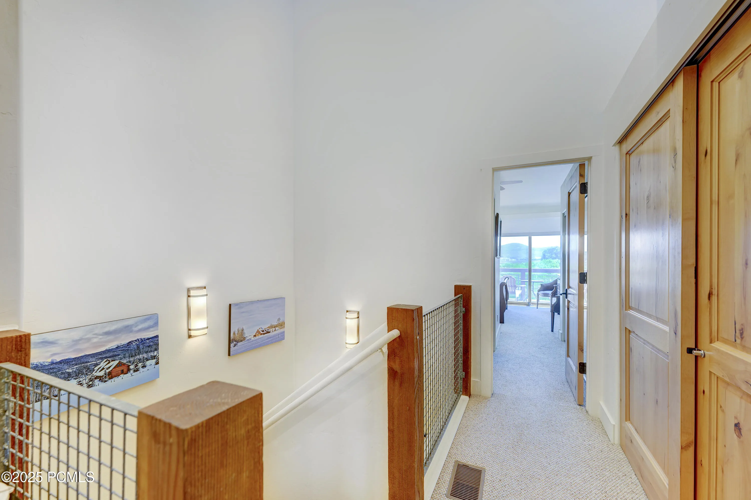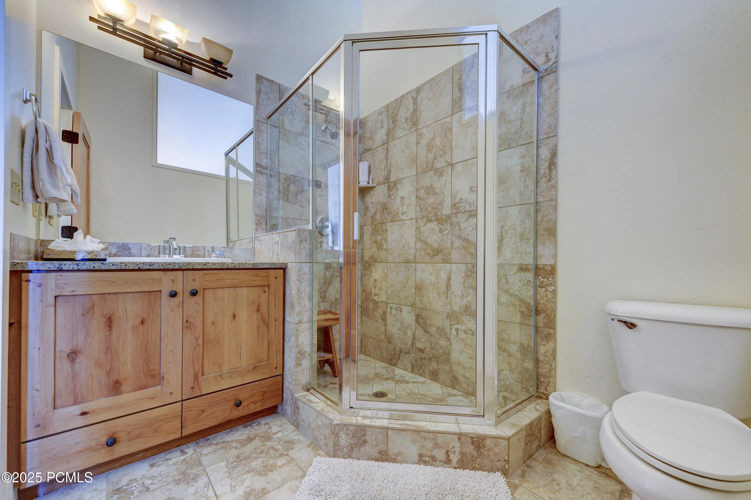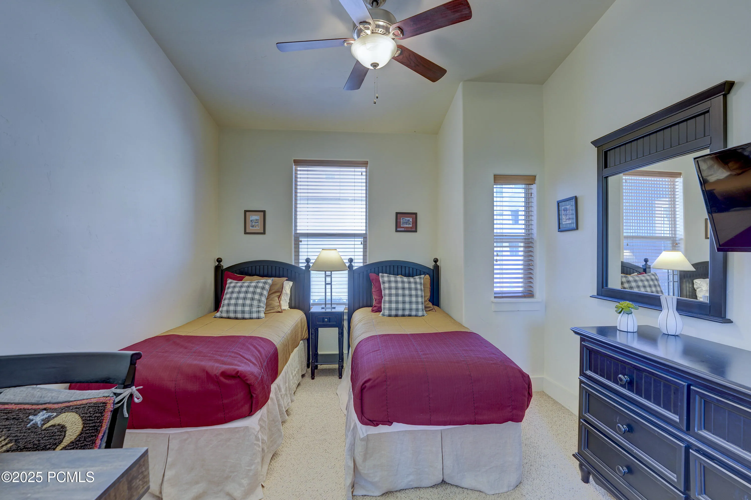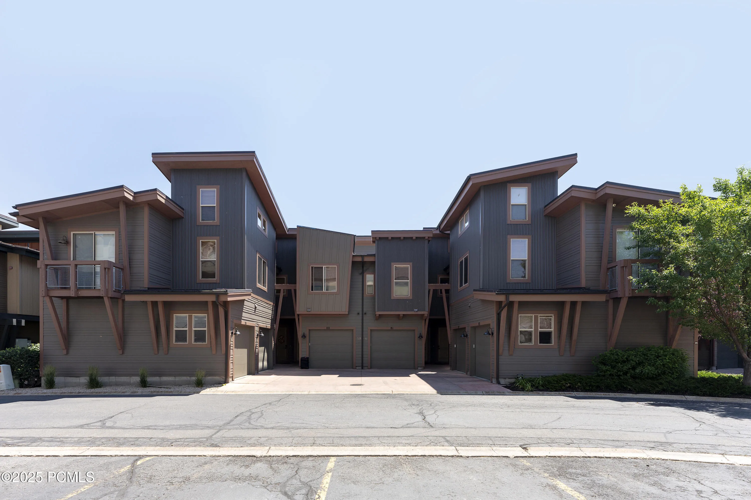Discover refined mountain living in this impeccably situated Newpark Resort Residence, offered fully turn-key and ready for immediate enjoyment. Meticulously maintained and barely lived in, this single-owner home exudes sophistication and pride of ownership at every turn.The open-concept main level welcomes you with natural light and sweeping eastern views of the Swaner Nature Preserve, where tranquil sunrises and a vibrant wildlife sanctuary create a truly awe-inspiring backdrop. The seamless connection between the living and dining areas invites effortless entertaining or quiet relaxation beside nature’s beauty.Upstairs, the primary suite serves as a serene retreat, featuring an expansive private balcony overlooking the trail and preserve. A versatile loft offers flexibility for a home office, reading nook, or additional guest space, while the private guest suite ensures comfort and privacy for visitors.Step outside to your sun-drenched patio, capturing the most impressive views in the community–a perfect setting to unwind and embrace the essence of Park City living. Ideally positioned along the Newpark Trail, you’re just moments from miles of outdoor adventure.Leave your car in the private garage and experience the ultimate in convenience and walkability with Kimball Junction’s premier dining, entertainment, recreation, and boutique shopping all just steps away.A rare offering that blends natural serenity with modern mountain luxury–this residence is more than a home; it’s a lifestyle.
- Heating System:
- Natural Gas, Forced Air, Fireplace(s)
- Cooling System:
- Central Air
- Basement:
- Crawl Space
- Fireplace:
- Gas
- Parking:
- Attached
- Exterior Features:
- Deck, Spa/Hot Tub, Patio, Gas Grill, Balcony
- Fireplaces Total:
- 1
- Flooring:
- Tile, Vinyl
- Interior Features:
- Washer Hookup, Gas Dryer Hookup, Fire Sprinkler System, Granite Counters, Furnished - Fully, Skylight(s)
- Sewer:
- Public Sewer
- Utilities:
- Cable Available, Phone Available, Natural Gas Connected, High Speed Internet Available, Electricity Connected
- Architectural Style:
- Multi-Level Unit
- Appliances:
- Disposal, Dishwasher, Refrigerator, Microwave, Dryer, Washer, Oven, ENERGY STAR Qualified Washer
- Country:
- US
- State:
- UT
- County:
- Summit
- City:
- Park City
- Zipcode:
- 84098
- Street:
- Park
- Street Number:
- 5986
- Street Suffix:
- Lane
- Longitude:
- W112° 27' 40.5''
- Latitude:
- N40° 43' 5.7''
- Mls Area Major:
- Snyderville Basin
- Unit Number:
- Unit 81
- High School District:
- Park City
- Office Name:
- Century 21 Everest
- Agent Name:
- Eli Ruiz
- Construction Materials:
- Stucco, Vinyl Siding
- Foundation Details:
- Concrete Perimeter
- Lot Features:
- Fully Landscaped
- Water Source:
- Private, Irrigation
- Association Amenities:
- Pets Allowed w/Restrictions
- Building Size:
- 1666
- Tax Annual Amount:
- 3200.00
- Association Fee:
- 1550.00
- Association Fee Frequency:
- Quarterly
- Association Fee Includes:
- Com Area Taxes, Maintenance Exterior, Maintenance Grounds, Snow Removal, Internet
- Association Yn:
- 1
- List Agent Mls Id:
- 16681
- List Office Mls Id:
- 4376
- Listing Term:
- Cash,Conventional
- Modification Timestamp:
- 2025-10-14T13:27:28Z
- Originating System Name:
- pcmls
- Status Change Timestamp:
- 2025-10-10
Residential For Sale
5986 Park Lane Unit Unit 81, Park City, UT 84098
- Property Type :
- Residential
- Listing Type :
- For Sale
- Listing ID :
- 12504438
- Price :
- $1,350,000
- View :
- Mountain(s)
- Bedrooms :
- 2
- Bathrooms :
- 3
- Square Footage :
- 1,566
- Year Built :
- 2005
- Lot Area :
- 0.04 Acre
- Status :
- Active
- Full Bathrooms :
- 2
- Property Sub Type :
- Condominium
- Roof:
- Asphalt



