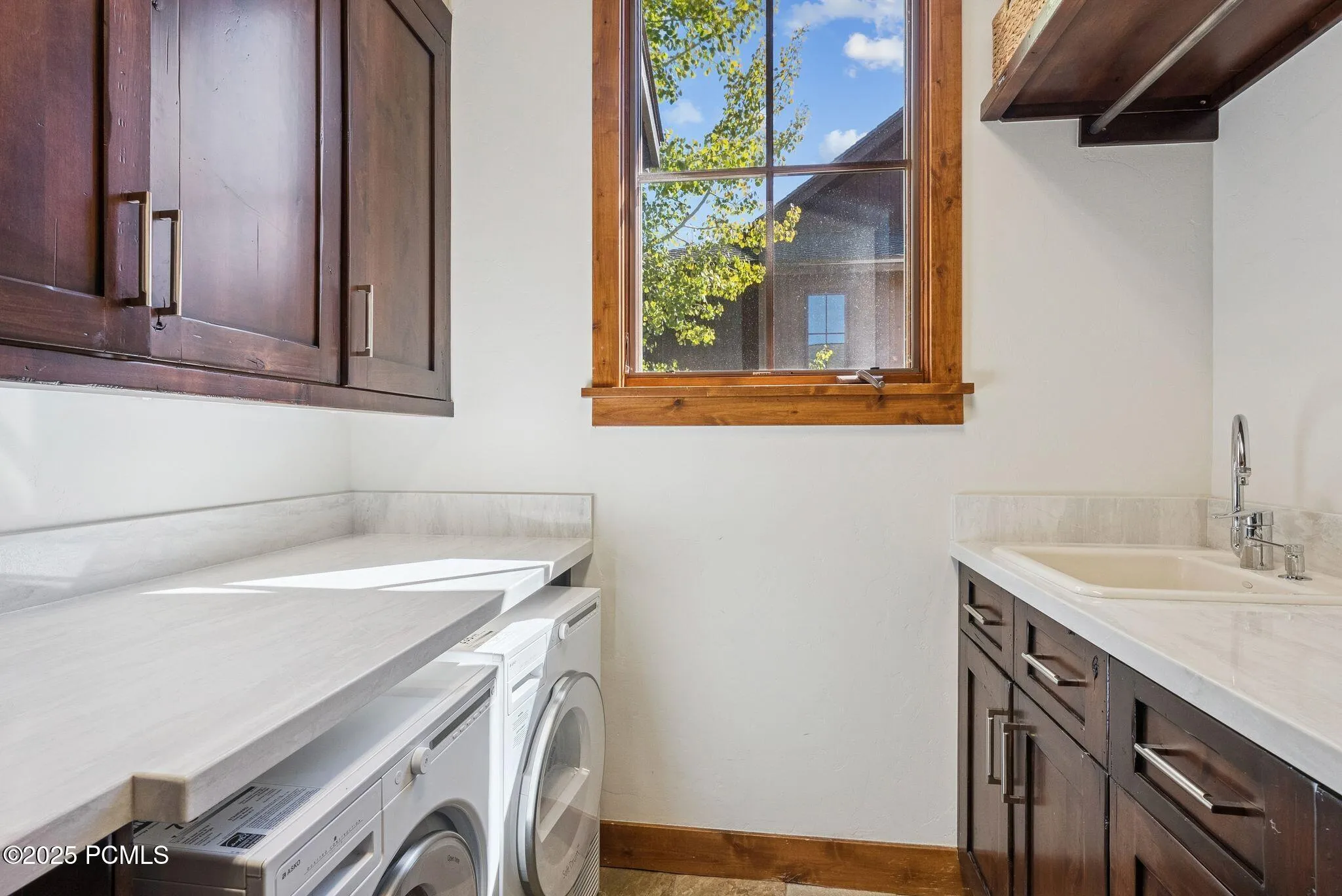Nestled within the exclusive Promontory Ranch Club, this stunning Golf Cabin offers the perfect blend of luxury, comfort, and convenience.Inside, the home features high-end Viking appliances, beautiful wood floors, and a thoughtfully designed layout with a main-floor primary bedroom–providing both elegance and ease of living. The open-concept living and dining areas flow effortlessly to a spacious deck, perfect for enjoying the serene mountain air and breathtaking views.Downstairs, a generous patio surrounded by mature trees offers a private setting for relaxation or entertaining. As a resident within walking distance, you’ll also enjoy access to top-tier amenities, including world-class restaurants, a state-of-the-art fitness center, luxurious spa, pool, and more.Whether you’re seeking a year-round residence or a mountain getaway, this Promontory Golf Cabin delivers the ultimate in refined mountain living.
- Heating System:
- Natural Gas, Forced Air, Radiant Floor, Fireplace(s)
- Cooling System:
- Central Air
- Basement:
- Walk-Out Access
- Fireplace:
- Gas
- Parking:
- Attached, Hose Bibs, Heated Garage
- Exterior Features:
- Deck, Sprinklers In Rear, Sprinklers In Front, Spa/Hot Tub, Patio, Lawn Sprinkler - Timer, Drip Irrigation, Gas Grill
- Fireplaces Total:
- 2
- Flooring:
- Tile, Carpet, Wood
- Interior Features:
- Double Vanity, Kitchen Island, Walk-In Closet(s), Ceiling(s) - 9 Ft Plus, Main Level Master Bedroom, Wet Bar, Ski Storage, Vaulted Ceiling(s), Ceiling Fan(s), Spa/Hot Tub, Furnished - Partially
- Sewer:
- Public Sewer
- Utilities:
- Phone Available, Natural Gas Connected, High Speed Internet Available, Electricity Connected
- Architectural Style:
- Mountain Contemporary, Cabin
- Appliances:
- Disposal, Gas Range, Dishwasher, Refrigerator, Microwave, Dryer, Washer, Oven
- Country:
- US
- State:
- UT
- County:
- Summit
- City:
- Park City
- Zipcode:
- 84098
- Street:
- Ranch Club
- Street Number:
- 8562
- Street Suffix:
- Court
- Longitude:
- W112° 32' 55''
- Latitude:
- N40° 44' 52.8''
- Mls Area Major:
- Snyderville Basin
- High School District:
- South Summit
- Office Name:
- Bureau Real Estate
- Agent Name:
- Michael Burchard
- Construction Materials:
- Stone, Aluminum Siding
- Foundation Details:
- Slab
- Garage:
- 2.00
- Lot Features:
- Fully Landscaped, Natural Vegetation, Gradual Slope, Many Trees, South Facing
- Water Source:
- Public
- Association Amenities:
- Fitness Room,Pickle Ball Court,Clubhouse,Tennis Court(s),Steam Room,Shuttle Service,Pets Allowed w/Restrictions,Pool,Management,Fire Sprinklers,Elevator(s),Pets Allowed,Spa/Hot Tub
- Building Size:
- 4003
- Tax Annual Amount:
- 8730.00
- Association Fee:
- 700.00
- Association Fee Frequency:
- Monthly
- Association Fee Includes:
- Com Area Taxes, Maintenance Grounds, Security, Shuttle Service, Reserve/Contingency Fund
- Association Yn:
- 1
- List Agent Mls Id:
- 12312
- List Office Mls Id:
- 4295
- Listing Term:
- Cash,Conventional
- Modification Timestamp:
- 2025-10-27T12:51:57Z
- Originating System Name:
- pcmls
- Status Change Timestamp:
- 2025-10-10
Residential For Sale
8562 Ranch Club Court, Park City, UT 84098
- Property Type :
- Residential
- Listing Type :
- For Sale
- Listing ID :
- 12504451
- Price :
- $3,695,000
- View :
- Mountain(s)
- Bedrooms :
- 4
- Bathrooms :
- 5
- Half Bathrooms :
- 1
- Square Footage :
- 4,003
- Year Built :
- 2006
- Lot Area :
- 0.34 Acre
- Status :
- Active
- Full Bathrooms :
- 4
- Property Sub Type :
- Single Family Residence
- Roof:
- Asphalt, Metal, Shingle






























