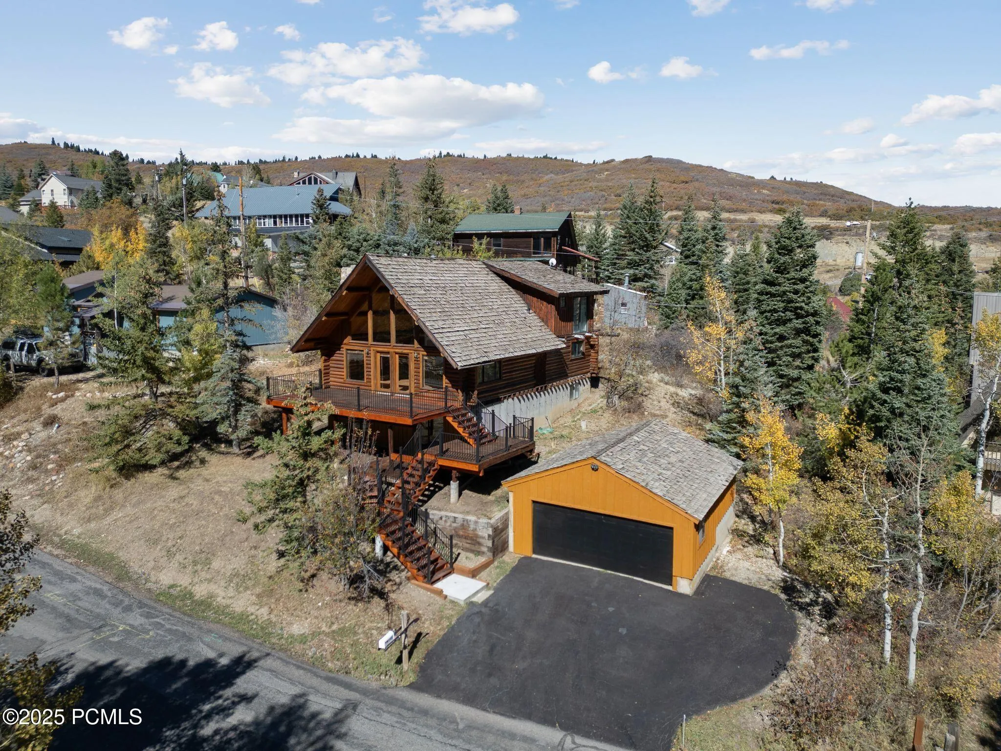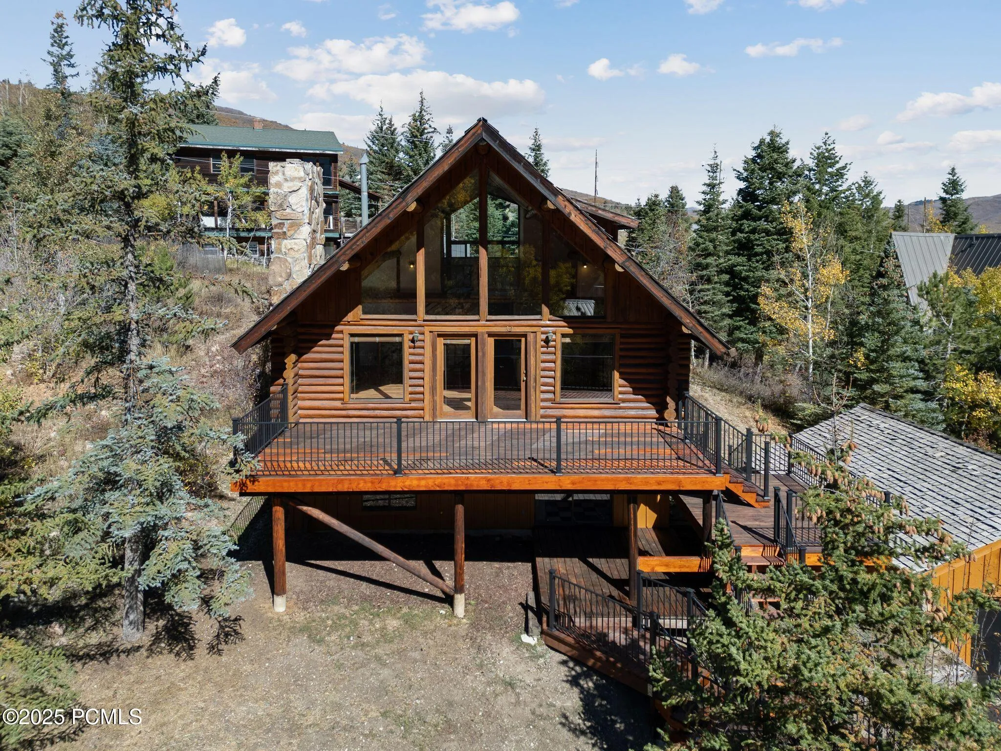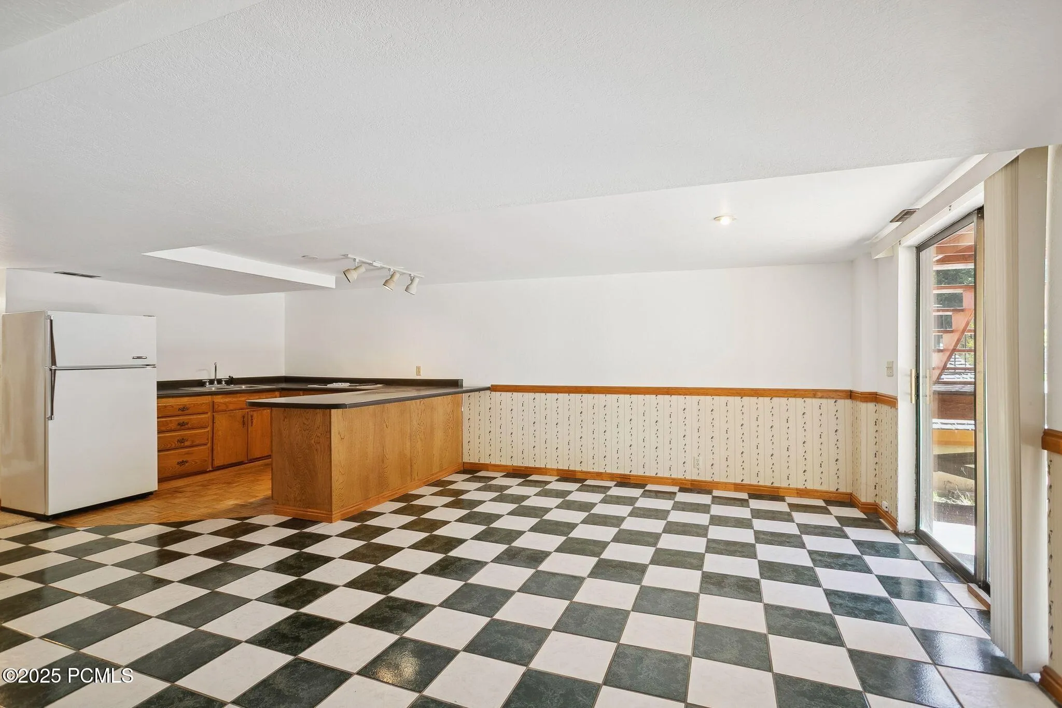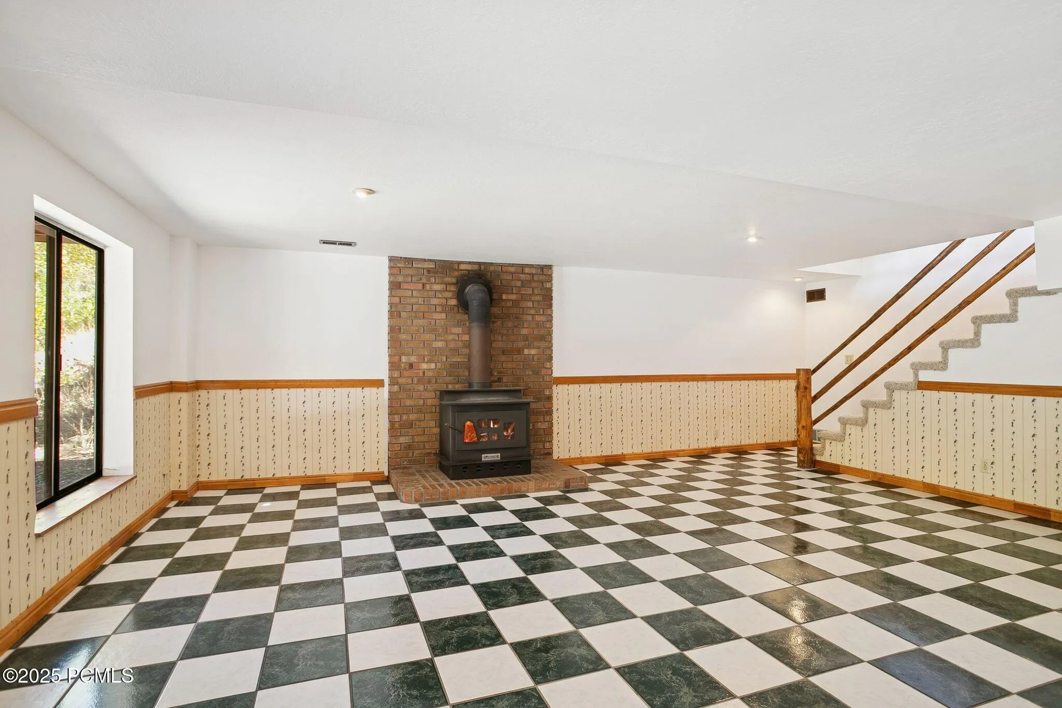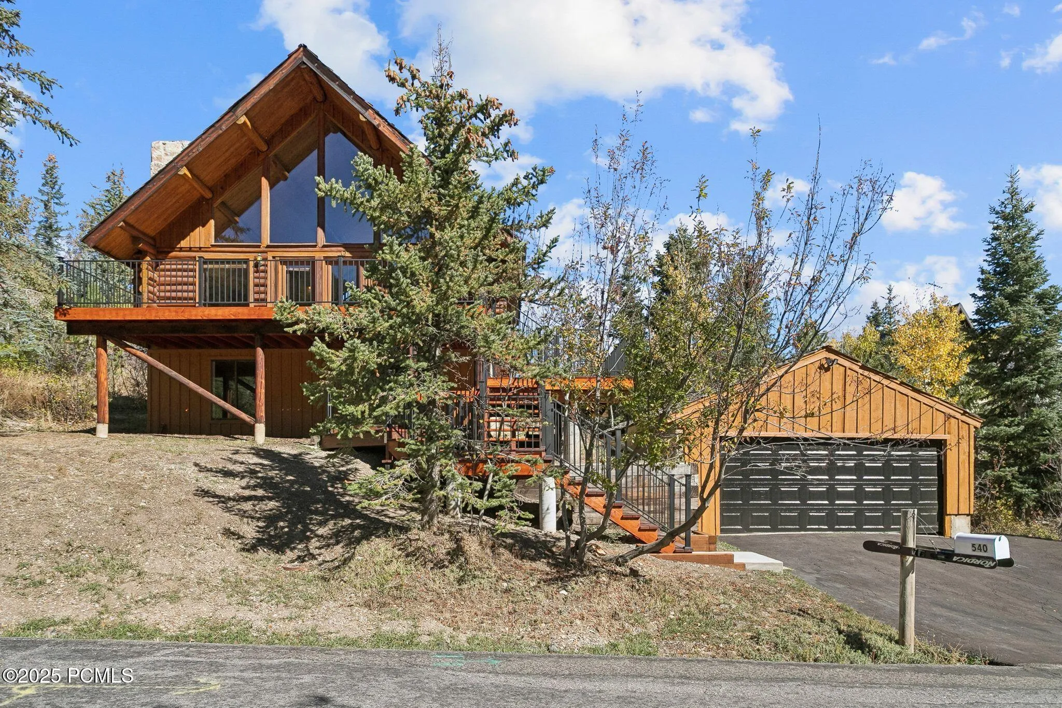Embraced by the trees of Summit Park, this home captures incredible mountain views and offers a quick and easy access to I-80. The south facing lot provides excellent sunlight throughout the day, a rare find in this neighborhood.Step Inside and you’ll find a warm and inviting layout designed for comfortable living. Large windows frame wooded views and fill the home with natural light, while the wood burning fireplace anchors the main living space. The kitchen features an open flow into the dining and living areas–ideal for both quiet nights at home and casual entertaining. The two main level bedrooms provide plenty of space for guests, a home office, or flex use. The upper level is a great option for a peaceful primary suite, surrounded by nature through the abundance of windows, including a private bathroom. Step outside onto the main level deck to enjoy peaceful mornings with wildlife passing through or star-filled evenings in crisp mountain air. The walkout lower level features two more bedrooms, a bathroom and a second kitchen to expand the possibilities. Whether you envision a private guest suite, a rental opportunity, or a dedicated space for entertaining and activities, the layout offers flexibility to suit a variety of needs. The oversized two-car garage offers abundant storage for vehicles, outdoor gear, and more. Whether you’re a skier, hiker, or simply love the outdoors, this location makes it easy to live the mountain lifestyle while still staying connected.Perfectly situated for an easy commute to Salt Lake City, world-class skiing, and just 30 minutes from Salt Lake International Airport. Don’t miss this opportunity, call to schedule your showing today.
- Heating System:
- Natural Gas, Forced Air
- Cooling System:
- None
- Basement:
- Walk-Out Access
- Fireplace:
- Wood Burning, Wood Burning Stove
- Parking:
- Detached
- Exterior Features:
- Deck
- Fireplaces Total:
- 2
- Flooring:
- Tile, Wood
- Interior Features:
- Wet Bar, Vaulted Ceiling(s), Electric Dryer Hookup, Spa/Hot Tub
- Sewer:
- Public Sewer
- Utilities:
- Cable Available, Phone Available, Natural Gas Connected, Electricity Connected
- Architectural Style:
- Log, A-Frame
- Appliances:
- Disposal, Dishwasher, Refrigerator, Microwave, Dryer, Washer, Electric Dryer Hookup, Electric Range
- Country:
- US
- State:
- UT
- County:
- Summit
- City:
- Park City
- Zipcode:
- 84098
- Street:
- Aspen
- Street Number:
- 540
- Street Suffix:
- Drive
- Mls Area Major:
- Snyderville Basin
- High School District:
- Park City
- Office Name:
- Engel & Volkers Park City
- Agent Name:
- Cole Klekas
- Construction Materials:
- Wood Siding
- Foundation Details:
- Concrete Perimeter
- Garage:
- 2.00
- Lot Features:
- Level, Gradual Slope, South Facing
- Virtual Tour:
- https://listings.promedia-co.com/540-Aspen-Dr-Park-City-UT-84098-USA?mls=
- Water Source:
- Public
- Association Amenities:
- Spa/Hot Tub
- Building Size:
- 2828
- Tax Annual Amount:
- 2865.00
- Association Fee:
- 50.00
- Association Fee Frequency:
- Annually
- Association Yn:
- 1
- List Agent Mls Id:
- 12308
- List Office Mls Id:
- 3111
- Listing Term:
- Cash,Conventional
- Modification Timestamp:
- 2025-10-10T14:39:45Z
- Originating System Name:
- pcmls
- Status Change Timestamp:
- 2025-10-10
Residential For Sale
540 Aspen Drive, Park City, UT 84098
- Property Type :
- Residential
- Listing Type :
- For Sale
- Listing ID :
- 12504449
- Price :
- $979,000
- View :
- Mountain(s)
- Bedrooms :
- 5
- Bathrooms :
- 3
- Square Footage :
- 2,828
- Year Built :
- 1979
- Lot Area :
- 0.23 Acre
- Status :
- Active
- Full Bathrooms :
- 3
- Property Sub Type :
- Single Family Residence
- Roof:
- Shake, Wood




