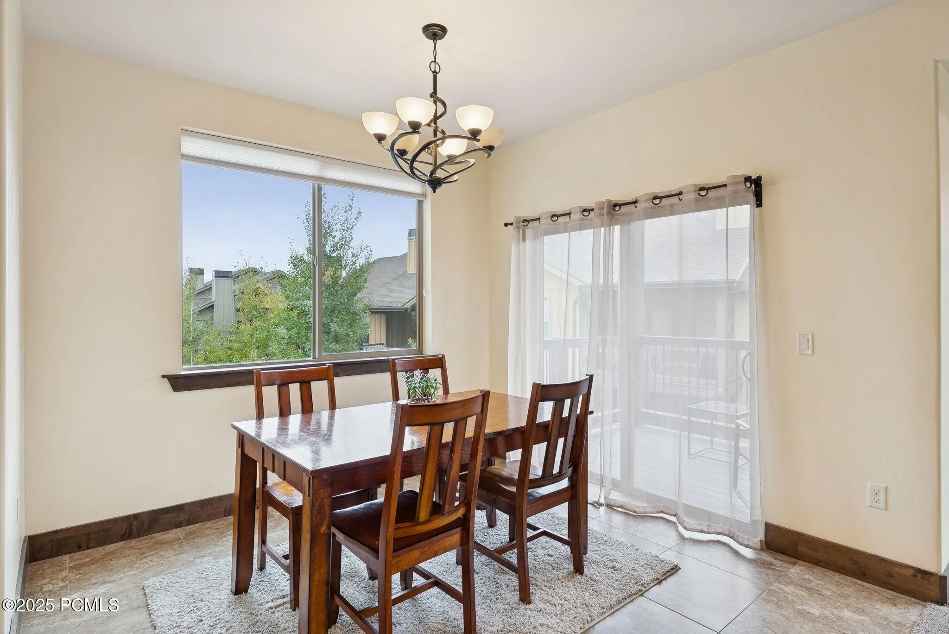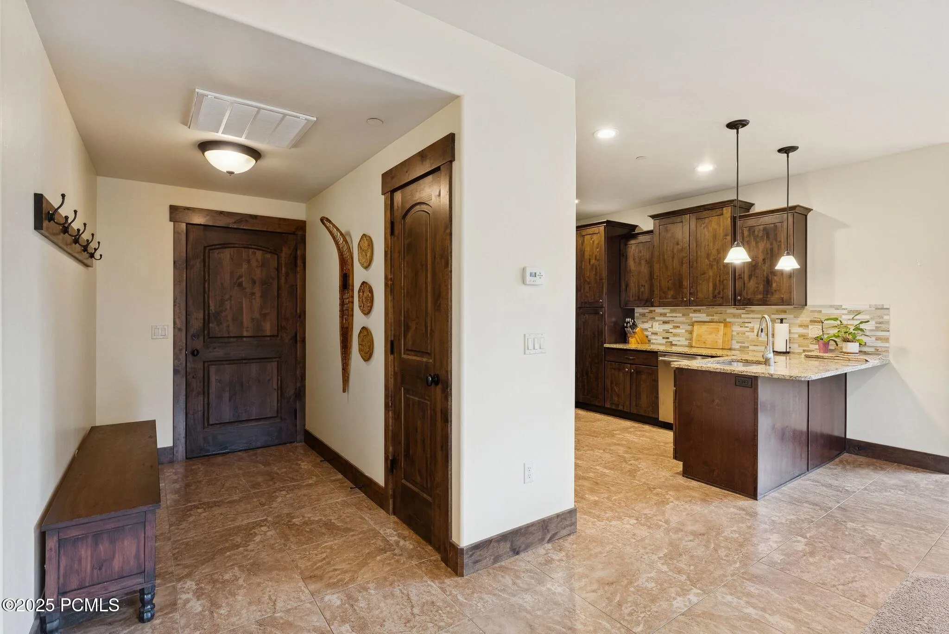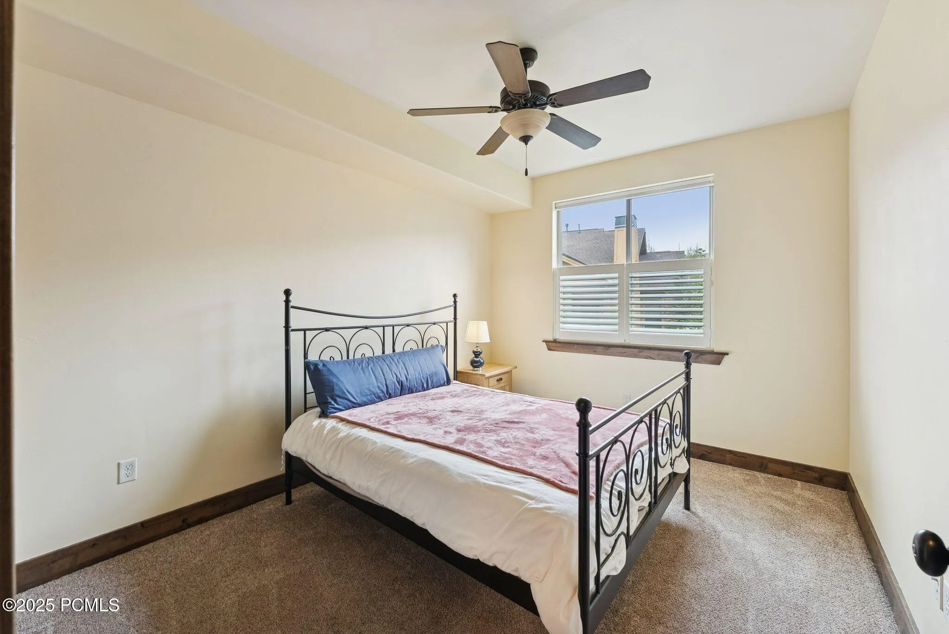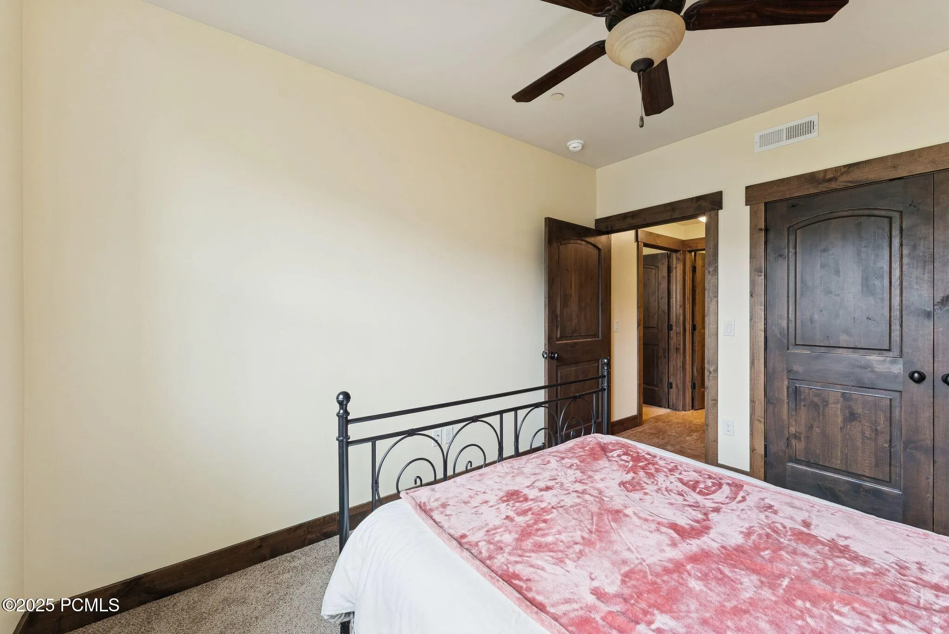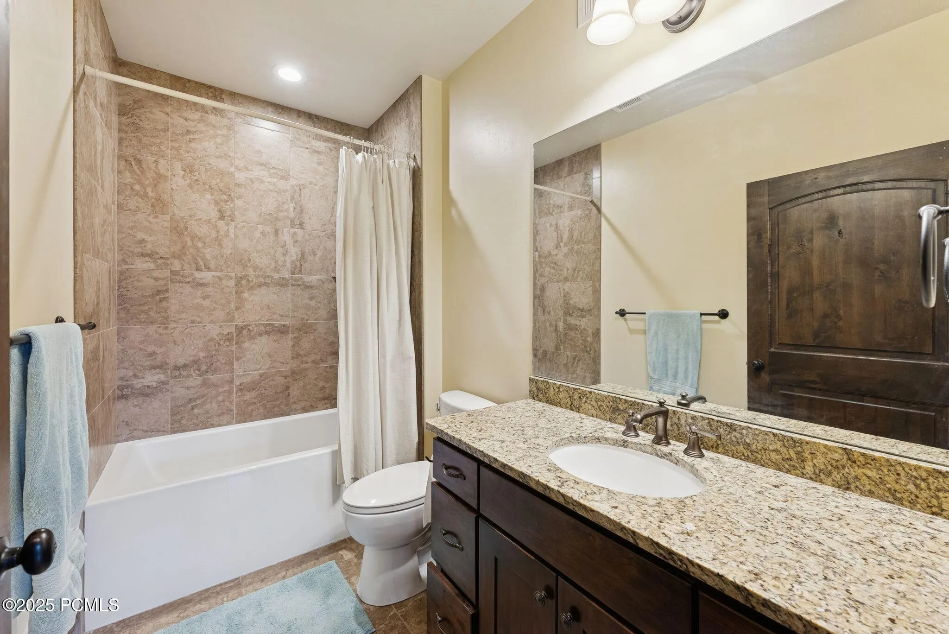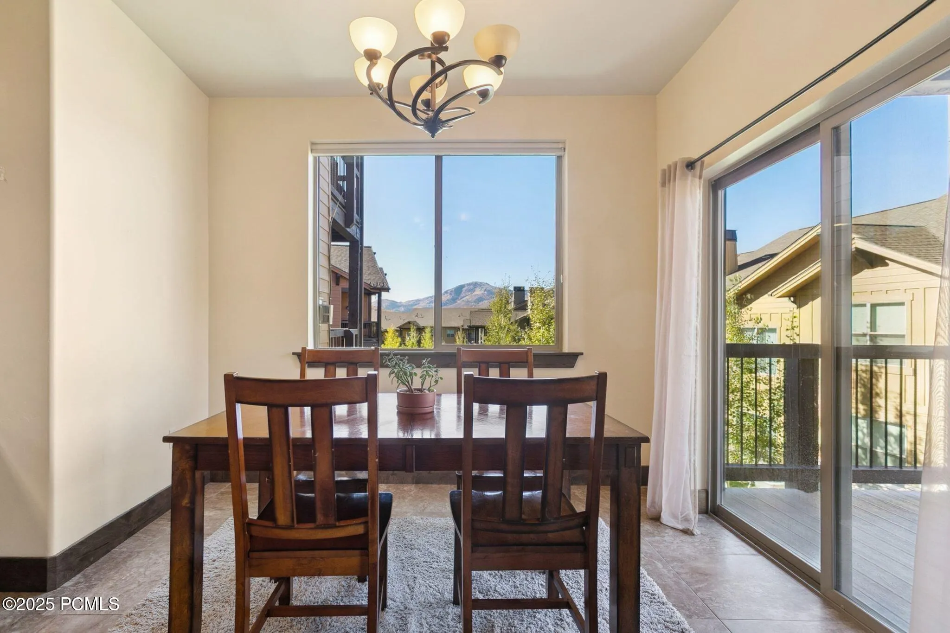Your dream mountain retreat awaits in the highly desirable Black Rock Ridge condos–where comfort, style, and adventure meet. This beautifully maintained 2-bedroom, 2-bath condo blends mountain-modern design with everyday convenience, offering an open-concept living space and abundant natural light. The sun-filled great room with a cozy gas fireplace flows seamlessly into the functional kitchen with stainless steel appliances and ample storage. Step onto your private balcony to take in peaceful mountain views, or unwind with a morning coffee. The primary suite features a walk-in closet and ensuite bath, while the second bedroom and full bath provide ideal space for guests, a home office, or flexible use. A rare, attached garage offers access to your car protected from the weather. Zoned for 7-night nightly rentals, this property is equally suited as a full-time residence, mountain escape, or income-producing investment. Easy to get to Park City’s Main Street, Deer Valley, The Canyons, Jordanelle Reservoir, and scenic hiking/biking trails. HOA covers exterior maintenance, snow removal, landscaping, sewer, and trash for a true worry free lifestyle. Smart, stylish, and ready–this home delivers.
- Heating System:
- Natural Gas, Forced Air, Floor Furnace, Fireplace(s)
- Cooling System:
- Central Air, Air Conditioning
- Fireplace:
- Gas
- Exterior Features:
- Sprinklers In Rear, Sprinklers In Front, Lawn Sprinkler - Timer, Gas BBQ Stubbed, Balcony
- Fireplaces Total:
- 1
- Flooring:
- Tile, Carpet
- Interior Features:
- Double Vanity, Main Level Master Bedroom, Washer Hookup, Ceiling Fan(s), Electric Dryer Hookup, Fire Sprinkler System, Granite Counters
- Sewer:
- Public Sewer
- Utilities:
- Cable Available, Phone Available, Natural Gas Connected, High Speed Internet Available, Electricity Connected
- Architectural Style:
- Mountain Contemporary, Single Level Unit, Stacked Flats
- Appliances:
- Disposal, Gas Range, Dishwasher, Refrigerator, Microwave, Dryer, Washer, Electric Dryer Hookup, ENERGY STAR Qualified Dishwasher
- Country:
- US
- State:
- UT
- County:
- Wasatch
- City:
- Kamas
- Zipcode:
- 84036
- Street:
- Buck Horn
- Street Number:
- 14345
- Street Suffix:
- Trail
- Mls Area Major:
- Jordanelle
- Street Dir Prefix:
- N
- Unit Number:
- 43-G
- High School District:
- Wasatch
- Office Name:
- Windermere RE Utah - Park Ave
- Agent Name:
- Mark Sanders
- Construction Materials:
- Wood Siding, Stone
- Foundation Details:
- Slab
- Garage:
- 1.00
- Levels:
- 3
- Lot Features:
- Fully Landscaped, Adjacent Common Area Land, Gradual Slope
- Lot Size Dimensions:
- 25x14x10x11x15x23x28
- Water Source:
- Public
- Accessibility Features:
- None
- Association Amenities:
- Elevator(s),Security System - Entrance,Pets Allowed w/Restrictions,Management,Fire Sprinklers
- Building Size:
- 1253
- Tax Annual Amount:
- 2771.86
- Association Fee:
- 654.00
- Association Fee Frequency:
- Monthly
- Association Fee Includes:
- Amenities, Com Area Taxes, Maintenance Exterior, Maintenance Grounds, Management Fees, Snow Removal, Reserve/Contingency Fund, Insurance, Water, Sewer, Cable TV, Internet
- Association Yn:
- 1
- List Agent Mls Id:
- 03335
- List Office Mls Id:
- JRRE
- Listing Term:
- Cash,Conventional
- Modification Timestamp:
- 2025-10-10T16:42:00Z
- Originating System Name:
- pcmls
- Status Change Timestamp:
- 2025-10-10
Residential For Sale
14345 N Buck Horn Trail Unit 43-g, Kamas, UT 84036
- Property Type :
- Residential
- Listing Type :
- For Sale
- Listing ID :
- 12504462
- Price :
- $725,000
- View :
- Ski Area,Mountain(s)
- Bedrooms :
- 2
- Bathrooms :
- 2
- Square Footage :
- 1,253
- Year Built :
- 2015
- Lot Area :
- 0.03 Acre
- Status :
- Active
- Full Bathrooms :
- 2
- Property Sub Type :
- Condominium
- Roof:
- Shingle







