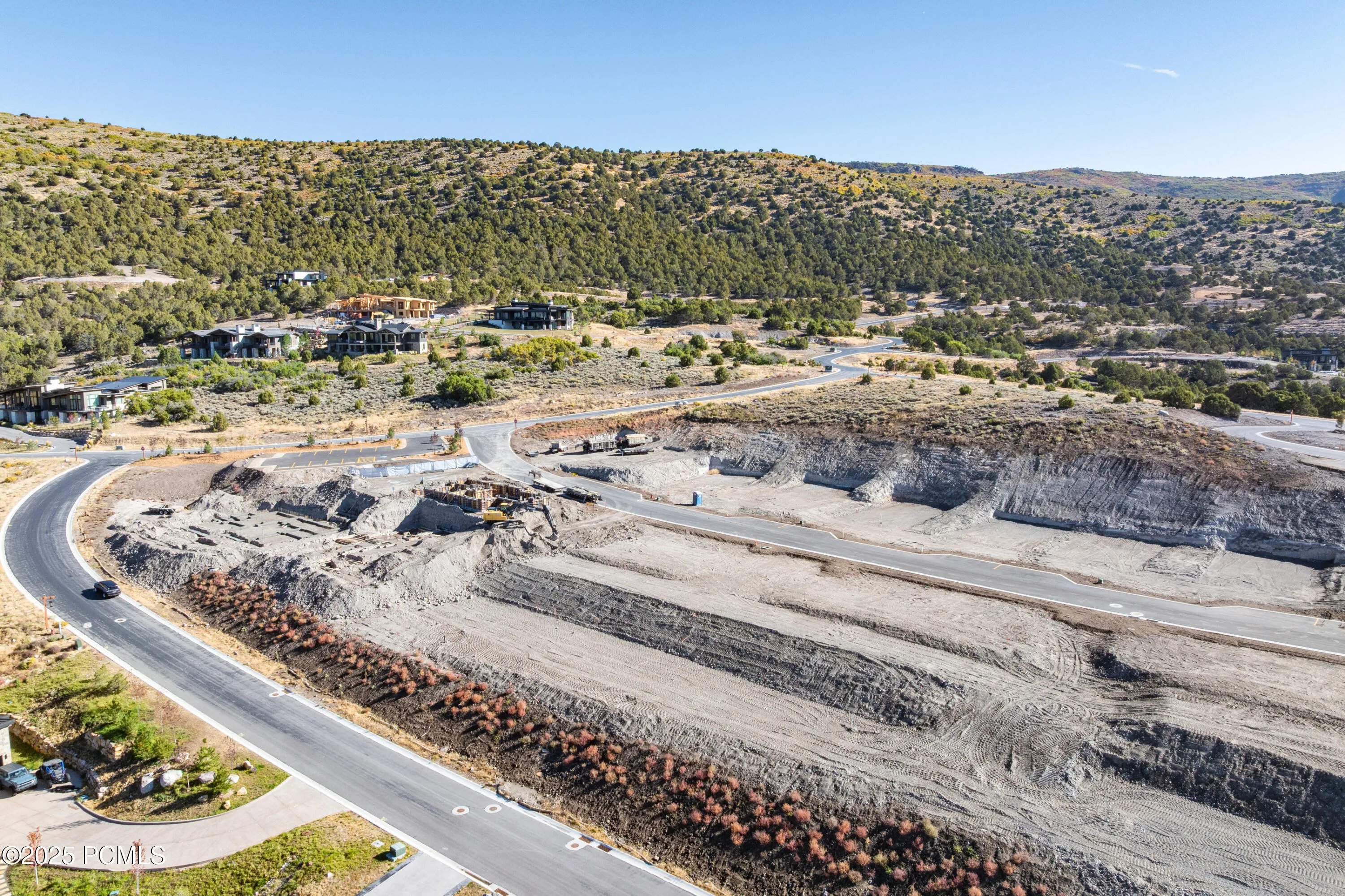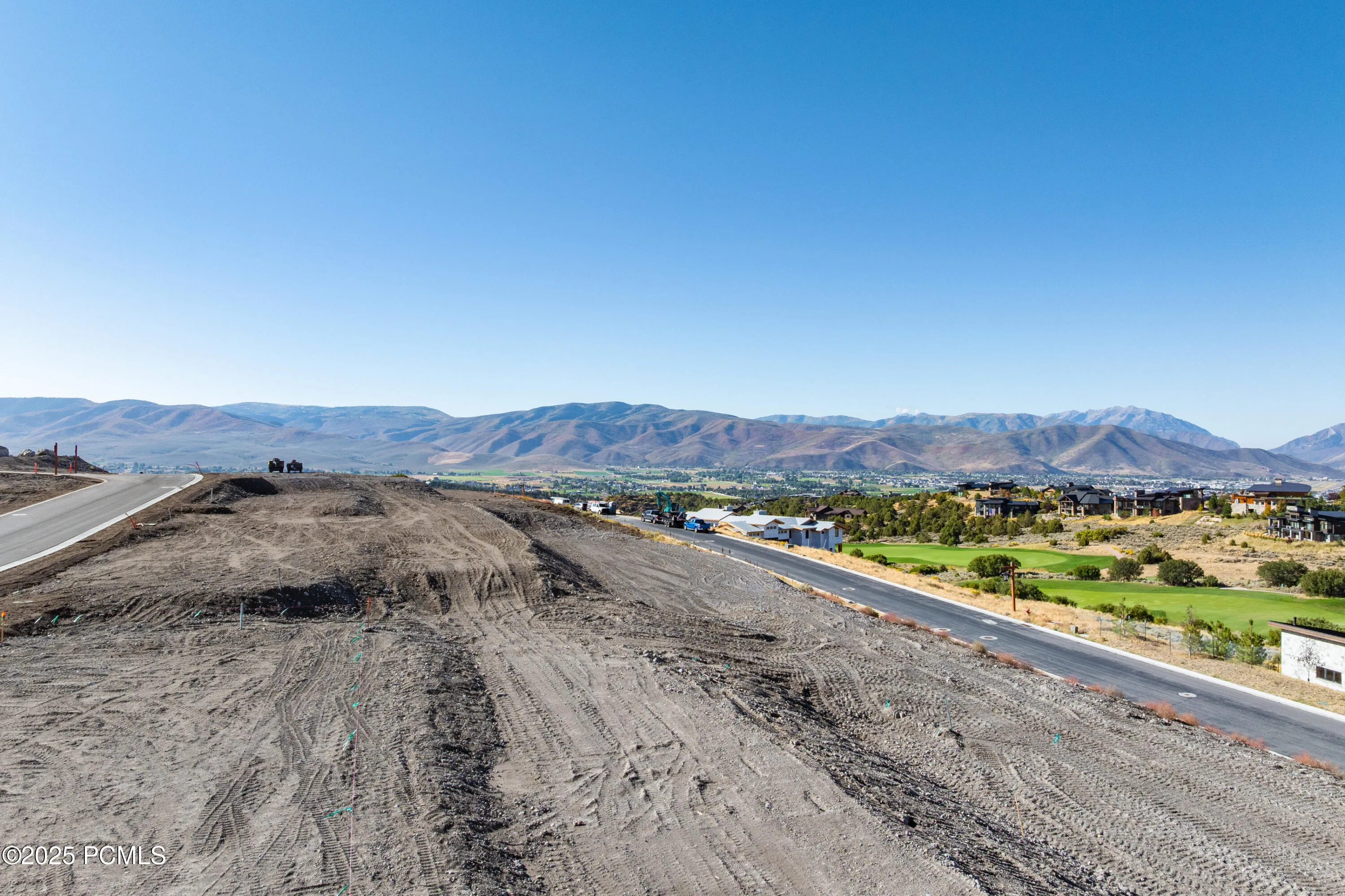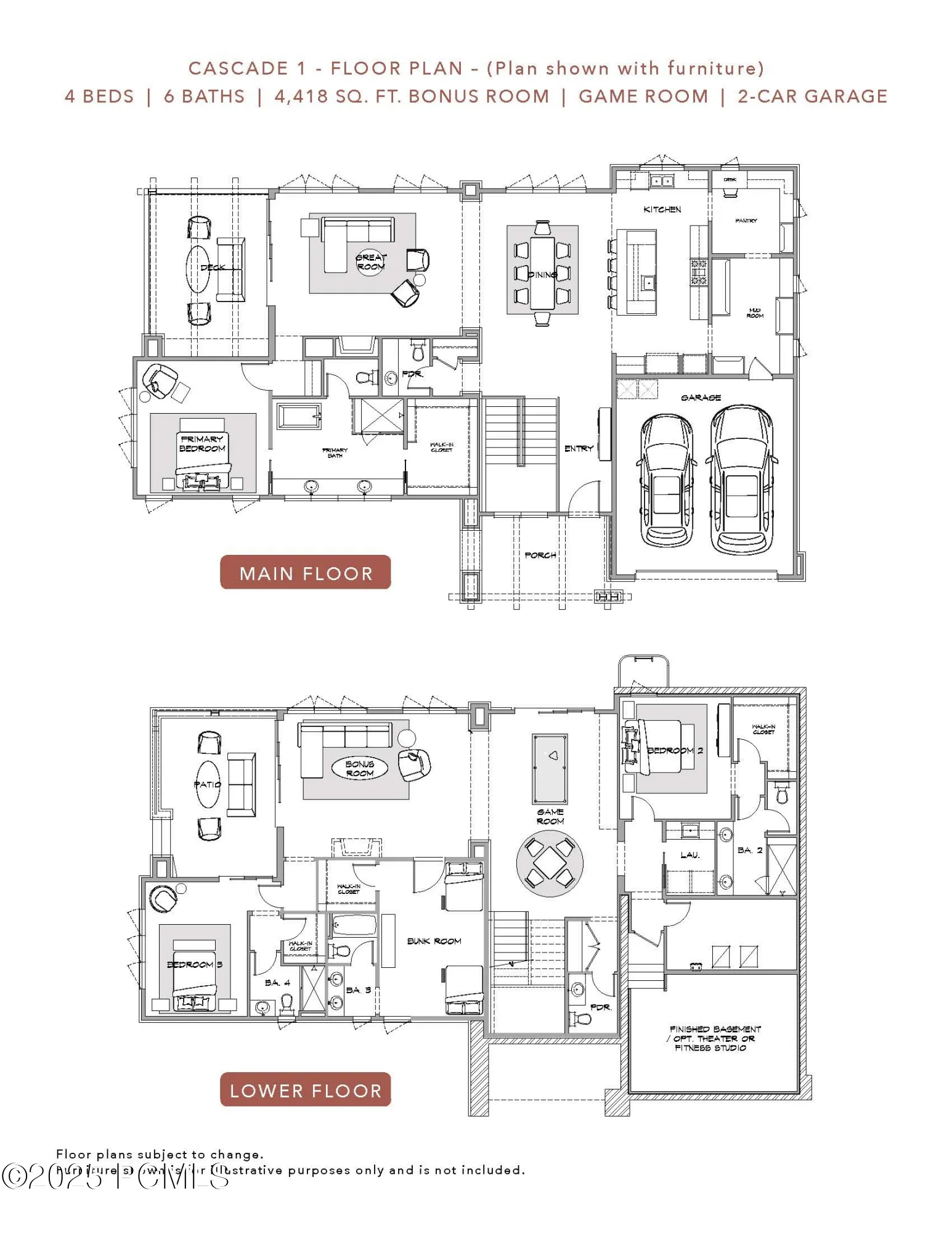The Cascade Model is a modern 4-bedroom, 6-bath luxury home offering over 4,400 square feet of sophisticated mountain living designed for comfort and connection. Each bedroom is en suite, including a stylish bunk room perfect for guests or family gatherings.An open floor plan seamlessly blends the great room, dining area, and designer kitchen–ideal for entertaining. Expansive windows frame mountain views and fill the home with natural light. A dedicated game room invites fun and relaxation, while the flex room offers space for a theater, fitness studio, or creative retreat. A model home is under construction and available to view.Located within walking distance to the future Mountainside Clubhouse–planned to feature a restaurant, swimming, and spa–this home combines modern design with a resort-style living. A heated driveway and association-maintained landscaping make ownership effortless year-round, allowing you to enjoy every season in comfort and style.
- Heating System:
- Forced Air, Fireplace(s), ENERGY STAR Qualified Furnace
- Cooling System:
- Central Air, Air Conditioning, ENERGY STAR Qualified Equipment
- Basement:
- Walk-Out Access
- Fireplace:
- Gas
- Parking:
- Attached, Hose Bibs, Heated Garage, Floor Drain
- Exterior Features:
- Deck, Sprinklers In Rear, Sprinklers In Front, Porch, Patio, Heated Driveway
- Fireplaces Total:
- 2
- Flooring:
- Tile, Carpet, Wood
- Interior Features:
- Double Vanity, Kitchen Island, Open Floorplan, Walk-In Closet(s), Pantry, Main Level Master Bedroom, Vaulted Ceiling(s), Electric Dryer Hookup, Fire Sprinkler System
- Sewer:
- Public Sewer
- Utilities:
- Natural Gas Connected, High Speed Internet Available, Electricity Connected
- Architectural Style:
- Contemporary
- Appliances:
- Disposal, Gas Range, Dishwasher, Refrigerator, Microwave, Electric Dryer Hookup, ENERGY STAR Qualified Dishwasher, ENERGY STAR Qualified Washer, ENERGY STAR Qualified Refrigerator
- Country:
- US
- State:
- UT
- County:
- Wasatch
- City:
- Heber City
- Zipcode:
- 84032
- Street:
- N Granite Peak Way
- Street Number:
- 1257
- Longitude:
- W112° 35' 12.2''
- Latitude:
- N40° 29' 34.2''
- Mls Area Major:
- Heber Valley
- High School District:
- Wasatch
- Office Name:
- Christie's Int. RE VUE
- Agent Name:
- Zachary Mutsch
- Construction Materials:
- Other, Wood Siding, Stone
- Foundation Details:
- Concrete Perimeter
- Garage:
- 2.00
- Lot Features:
- Fully Landscaped, Gradual Slope, PUD - Planned Unit Development
- Virtual Tour:
- https://tours.christiesrealestatepc.com/mls/215563146
- Water Source:
- Public
- Association Amenities:
- Fitness Room,Pickle Ball Court,Pool,Tennis Court(s),Security System - Entrance,Sauna,Spa/Hot Tub
- Building Size:
- 4418
- Tax Annual Amount:
- 15000.00
- Association Fee:
- 10600.00
- Association Fee Frequency:
- Annually
- Association Fee Includes:
- Maintenance Grounds, Snow Removal, Reserve/Contingency Fund, Sewer
- Association Yn:
- 1
- Co List Agent Full Name:
- Christine Fielding
- Co List Agent Mls Id:
- 13331
- Co List Office Mls Id:
- 4501
- Co List Office Name:
- Christie's Int. RE VUE
- List Agent Mls Id:
- 14764
- List Office Mls Id:
- 4501
- Listing Term:
- Cash,Conventional
- Modification Timestamp:
- 2026-01-02T18:13:37Z
- Originating System Name:
- pcmls
- Status Change Timestamp:
- 2025-10-09
Residential For Sale
1257 N Granite Peak Way, Heber City, UT 84032
- Property Type :
- Residential
- Listing Type :
- For Sale
- Listing ID :
- 12504429
- Price :
- $3,695,000
- View :
- Ski Area,Mountain(s),Valley
- Bedrooms :
- 4
- Bathrooms :
- 5
- Half Bathrooms :
- 2
- Square Footage :
- 4,418
- Year Built :
- 2027
- Lot Area :
- 0.08 Acre
- Status :
- Active
- Full Bathrooms :
- 2
- New Construction Yn :
- 1
- Property Sub Type :
- Single Family Residence
- Roof:
- Metal






















