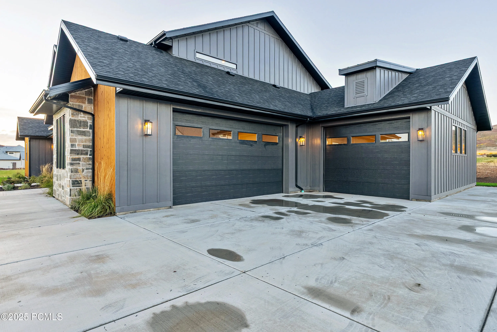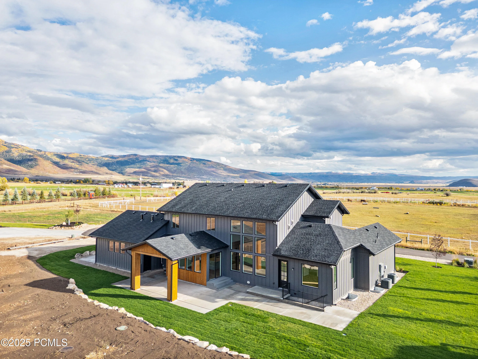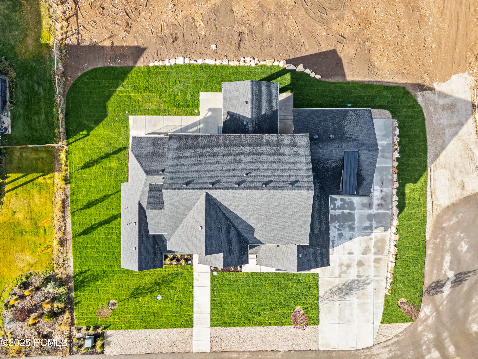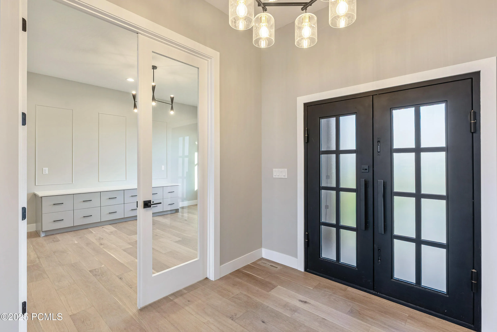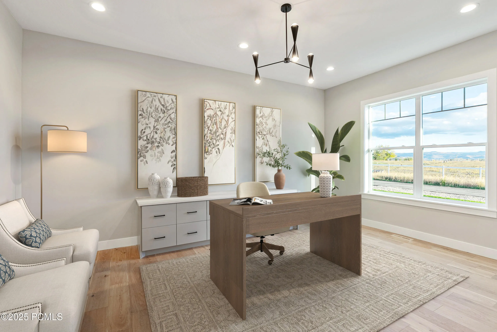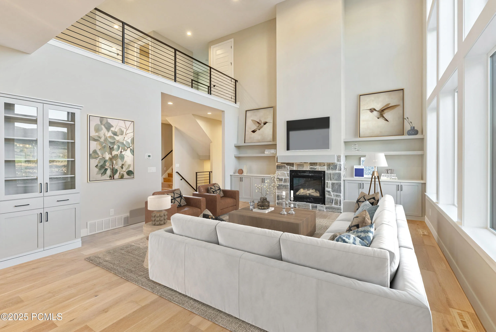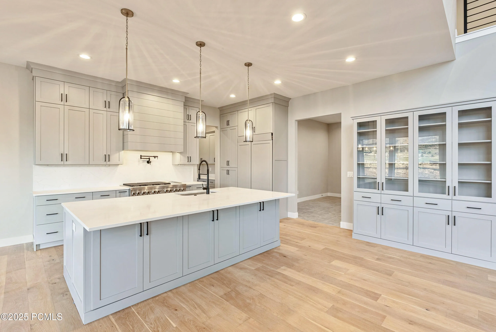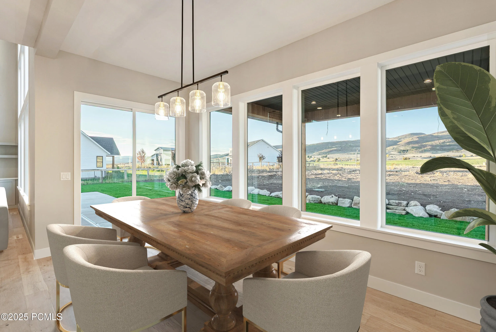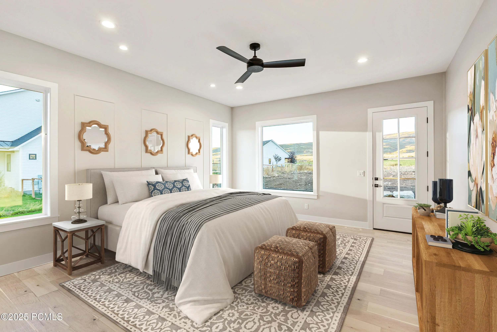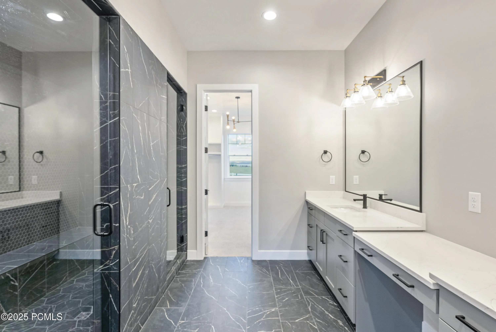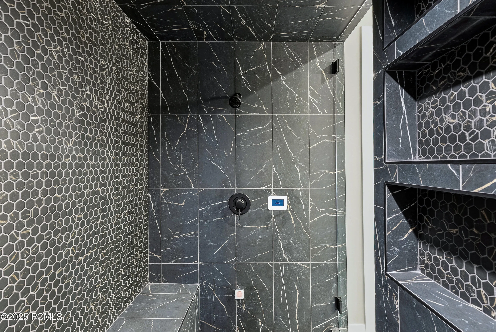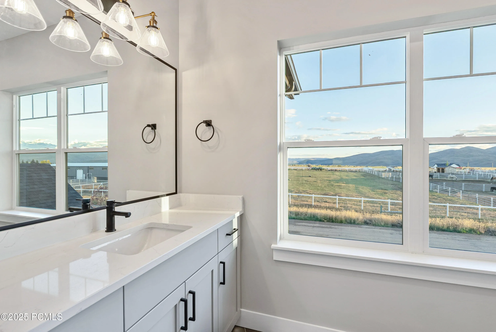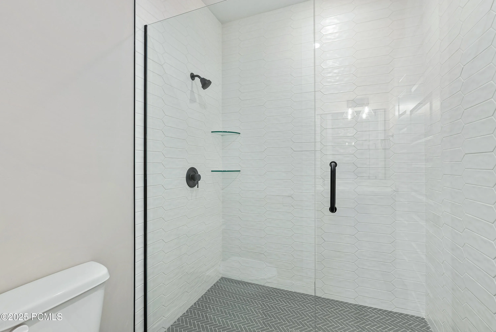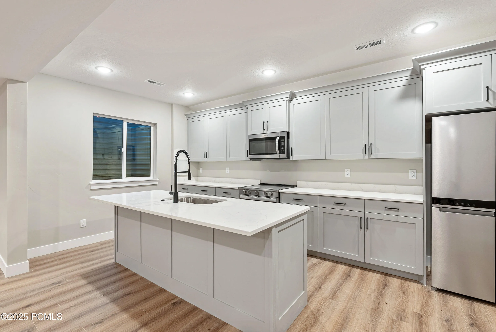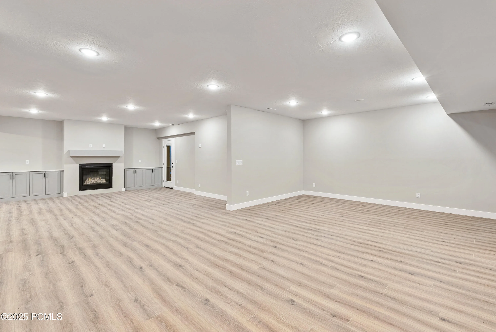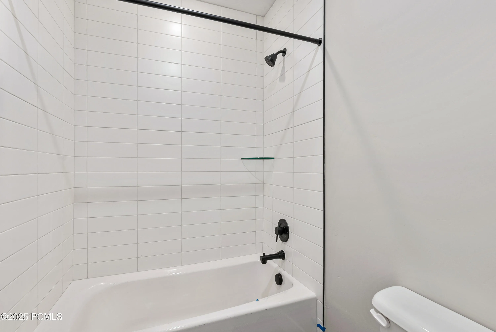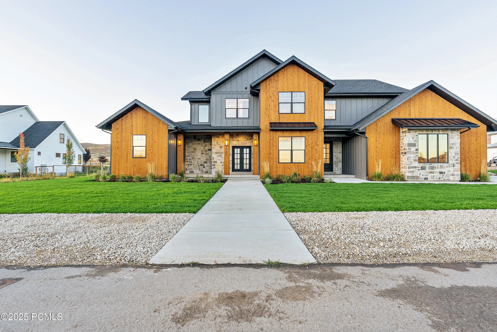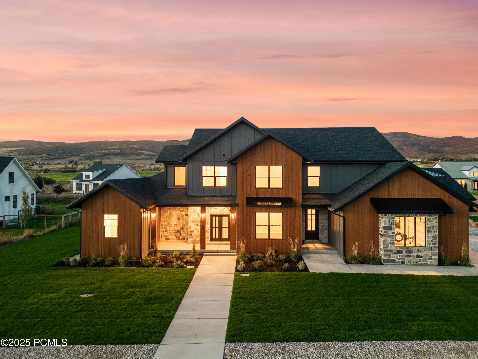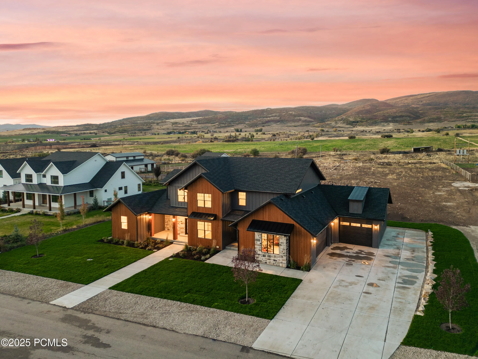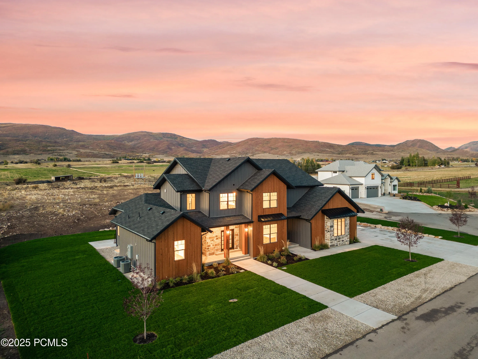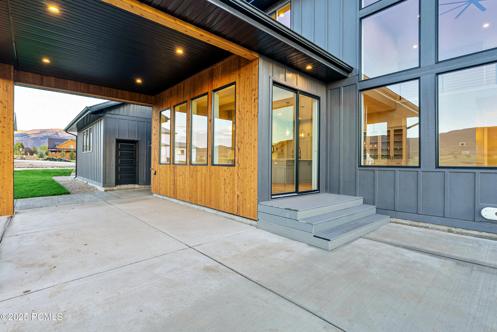Welcome to your dream homestead! This exceptional property is your gateway to a lifestyle that blends modern living with endless possibilities. Step inside to discover a light-filled haven where expansive windows invite the outdoors in, creating a serene and uplifting atmosphere. The fully finished basement, complete with a private entrance, second kitchen, and cozy fireplace, is perfect for multigenerational living, a guest retreat, or an income-producing rental space. Whether you’re hosting family gatherings or pursuing hobbies, the layout effortlessly adapts to your needs.Outside, the opportunities are boundless! Zoned for horses, chickens, honey bees, and small barnyard animals, this property is a haven for animal lovers. Adjacent to a commercial equestrian facility, you’ll have access to boarding and indoor riding just steps away. Two additional structures are allowed, including a 2,000 sq. ft. barn or garage and a 1,000 sq. ft. guest house or ADU.Sustainability meets self-sufficiency with a private wella’no shared water source here! Add solar, and you’re on your way to a truly off-grid lifestyle. This is more than a home; it’s a rare opportunity to live, work, and play on your own terms. Come see it for yourself and start the next chapter of your life here!
- Heating System:
- Radiant Floor, Propane, See Remarks, Fireplace(s), ENERGY STAR Qualified Furnace
- Cooling System:
- Central Air, ENERGY STAR Qualified Equipment
- Basement:
- Walk-Out Access
- Fireplace:
- Gas
- Parking:
- Attached, Oversized
- Exterior Features:
- Porch, Patio, Gas BBQ Stubbed
- Fireplaces Total:
- 2
- Flooring:
- Tile, Carpet, Wood
- Interior Features:
- Kitchen Island, Open Floorplan, Walk-In Closet(s), Storage, Pantry, Ceiling(s) - 9 Ft Plus, Main Level Master Bedroom, Gas Dryer Hookup, Vaulted Ceiling(s), Ceiling Fan(s), Lock-Out
- Sewer:
- Septic System
- Utilities:
- Cable Available, Phone Available, High Speed Internet Available, Electricity Connected, Propane
- Architectural Style:
- Other, Multi-Level Unit
- Appliances:
- Disposal, Gas Range, Double Oven, Microwave, ENERGY STAR Qualified Dishwasher, ENERGY STAR Qualified Refrigerator
- Country:
- US
- State:
- UT
- County:
- Summit
- City:
- Peoa
- Zipcode:
- 84061
- Street:
- Farmhouse Flats
- Street Number:
- 1788
- Street Suffix:
- Road
- Longitude:
- W112° 41' 3.1''
- Latitude:
- N40° 43' 21.2''
- Mls Area Major:
- Kamas Valley
- High School District:
- South Summit
- Office Name:
- Christies International RE PC
- Agent Name:
- Tara Carroll
- Construction Materials:
- Wood Siding, Stone, HardiPlank Type
- Foundation Details:
- Slab
- Garage:
- 3.00
- Lot Features:
- Level, Natural Vegetation, Partially Landscaped, South Facing, Horse Property, Cul-De-Sac
- Virtual Tour:
- https://tours.christiesrealestatepc.com/mls/154651946
- Water Source:
- Well
- Accessibility Features:
- None
- Association Amenities:
- Pets Allowed w/Restrictions
- Building Size:
- 6448
- Tax Annual Amount:
- 12755.00
- Association Fee Includes:
- See Remarks
- List Agent Mls Id:
- 12070
- List Office Mls Id:
- 4501
- Listing Term:
- Cash,1031 Exchange,Conventional
- Modification Timestamp:
- 2025-10-20T17:37:30Z
- Originating System Name:
- pcmls
- Status Change Timestamp:
- 2025-10-08
Residential For Sale
1788 Farmhouse Flats Road, Peoa, UT 84061
- Property Type :
- Residential
- Listing Type :
- For Sale
- Listing ID :
- 12504409
- Price :
- $2,375,000
- View :
- Meadow,Mountain(s)
- Bedrooms :
- 7
- Bathrooms :
- 7
- Half Bathrooms :
- 2
- Square Footage :
- 6,448
- Year Built :
- 2024
- Lot Area :
- 2.24 Acre
- Status :
- Active
- Full Bathrooms :
- 5
- New Construction Yn :
- 1
- Property Sub Type :
- Single Family Residence
- Roof:
- Metal, Shingle




