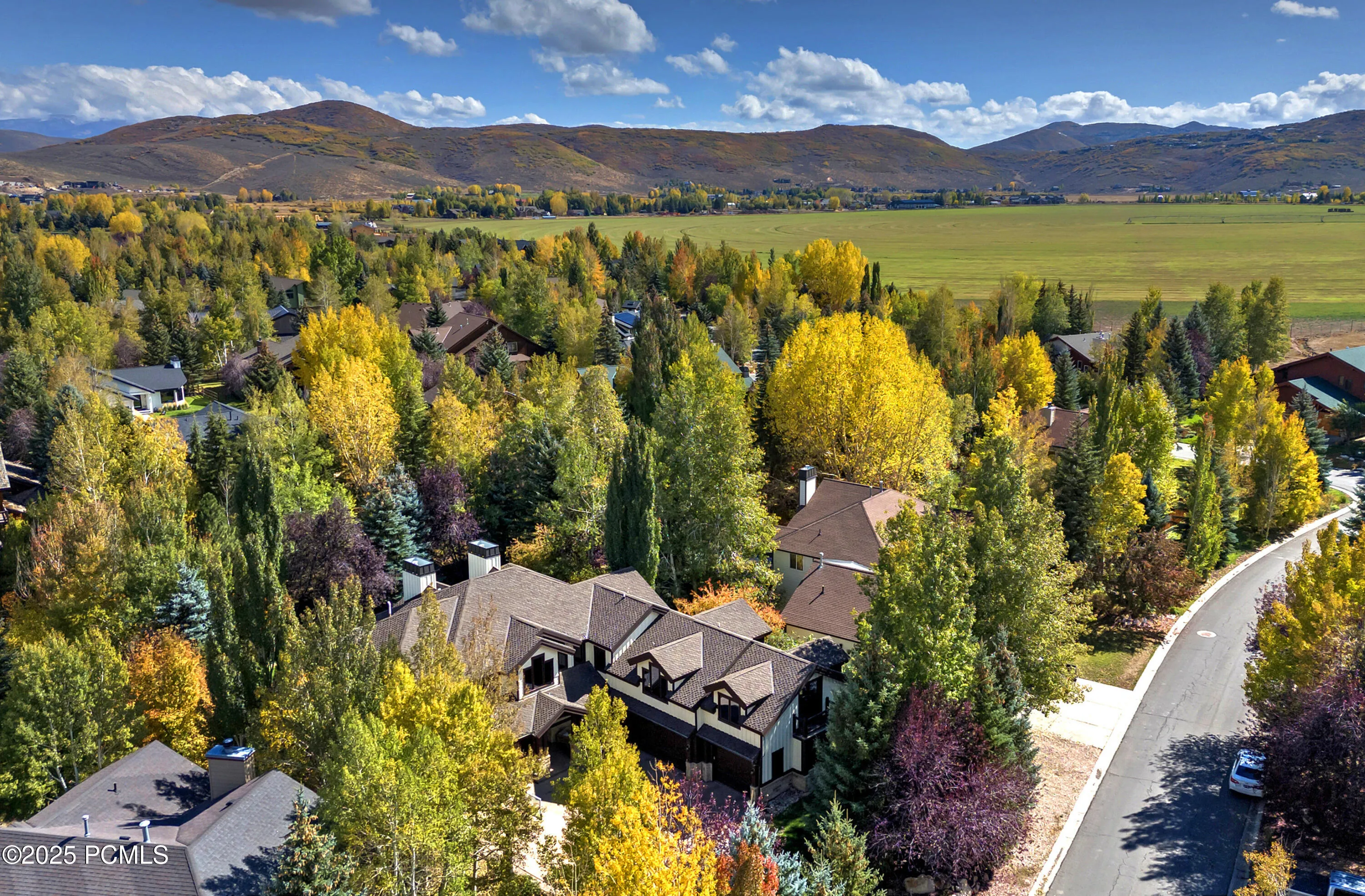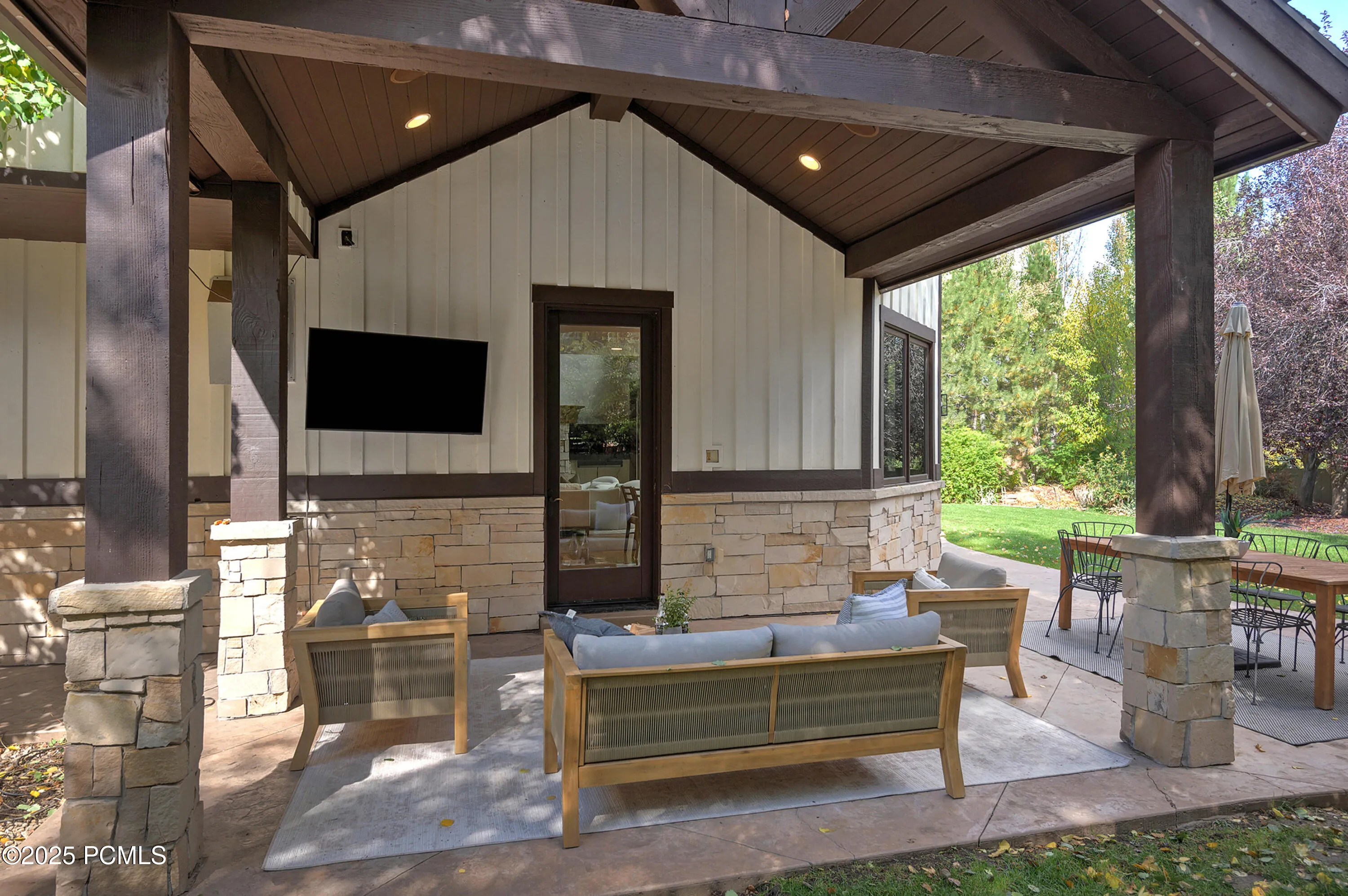Nestled in one of Park City’s most desirable neighborhoods, this 5,742 sq. ft. home perfectly blends space, function, and style. The main level offers an easy, open flow that extends to a private fenced backyard with mature landscaping, a large patio for outdoor dining, a cozy fire pit, and direct access to neighborhood trails and open space. A covered outdoor living area makes it easy to enjoy the mountain lifestyle year-round.The spacious main-level primary suite features a walk-in closet and an adjoining den, ideal for a home office or quiet reading space. The second level includes generously sized bedrooms and a large family room with a fireplace, wet bar, and private bath, perfect for guests or movie nights. The floor plan is designed with everyday living in mind, offering ample storage and flexible spaces throughout. Recent updates include interior and exterior paint, a new bathroom addition and upgraded mechanical units. An oversized, heated three-car garage includes epoxy floors, Tesla EV charger, dog wash, and built-in storage.Conveniently located between Park City’s historic Old Town and Kimball Junction, this home is just 35 minutes from Salt Lake City International Airport and in close proximity to world-class skiing at Deer Valley, Park City Mountain, Canyons Village, and the new East Village Deer Valley expansion. Outdoor enthusiasts will love nearby Willow Creek Park, with its playgrounds, pickleball and tennis courts, dog park, and trail connections.Zoned for the highly regarded Parley’s Park Elementary, this home captures the essence of Park City living- space, comfort, and easy access to everything you love.
- Heating System:
- Natural Gas, Forced Air, Zoned, Radiant, Fireplace(s)
- Cooling System:
- Central Air, See Remarks
- Basement:
- Crawl Space
- Fence:
- Partial
- Parking:
- Attached
- Exterior Features:
- Sprinklers In Rear, Sprinklers In Front, Porch, Patio
- Fireplaces Total:
- 3
- Flooring:
- Tile, Wood
- Interior Features:
- Double Vanity, Kitchen Island, Open Floorplan, Walk-In Closet(s), Pantry, Ceiling(s) - 9 Ft Plus, Main Level Master Bedroom, Wet Bar, Vaulted Ceiling(s), Granite Counters, Spa/Hot Tub
- Sewer:
- Public Sewer
- Utilities:
- Cable Available, Natural Gas Connected, High Speed Internet Available, Electricity Connected, See Remarks
- Architectural Style:
- Mountain Contemporary
- Appliances:
- Disposal, Gas Range, Dishwasher, Refrigerator, Microwave, Dryer, Washer, Freezer, ENERGY STAR Qualified Dishwasher
- Country:
- US
- State:
- UT
- County:
- Summit
- City:
- Park City
- Zipcode:
- 84098
- Street:
- Sagebrush
- Street Number:
- 4784
- Street Suffix:
- Road
- Longitude:
- W112° 28' 7.6''
- Latitude:
- N40° 42' 23.4''
- Mls Area Major:
- Snyderville Basin
- High School District:
- Park City
- Office Name:
- Christies International RE PC
- Agent Name:
- Jaime Pack
- Construction Materials:
- Wood Siding, Stone
- Foundation Details:
- Concrete Perimeter
- Garage:
- 3.00
- Lot Features:
- Level, Fully Landscaped, Adjacent Common Area Land, Secluded, See Remarks
- Virtual Tour:
- https://tours.christiesrealestatepc.com/mls/216320746
- Water Source:
- Public
- Accessibility Features:
- None
- Association Amenities:
- Other,See Remarks
- Building Size:
- 5742
- Tax Annual Amount:
- 12200.00
- Association Fee:
- 570.00
- Association Fee Frequency:
- Annually
- Association Fee Includes:
- Com Area Taxes, See Remarks
- Association Yn:
- 1
- Co List Agent Full Name:
- Jodey Fey
- Co List Agent Mls Id:
- 04715
- Co List Office Mls Id:
- 4501
- Co List Office Name:
- Christies International RE PC
- List Agent Mls Id:
- 12332
- List Office Mls Id:
- 4501
- Listing Term:
- Cash,1031 Exchange,Conventional
- Modification Timestamp:
- 2025-10-09T11:01:37Z
- Originating System Name:
- pcmls
- Status Change Timestamp:
- 2025-10-07
Residential For Sale
4784 Sagebrush Road, Park City, UT 84098
- Property Type :
- Residential
- Listing Type :
- For Sale
- Listing ID :
- 12504390
- Price :
- $4,900,000
- Bedrooms :
- 5
- Bathrooms :
- 6
- Half Bathrooms :
- 2
- Square Footage :
- 5,742
- Year Built :
- 2007
- Lot Area :
- 0.42 Acre
- Status :
- Active
- Full Bathrooms :
- 3
- Property Sub Type :
- Single Family Residence
- Roof:
- Asphalt, Shingle















































