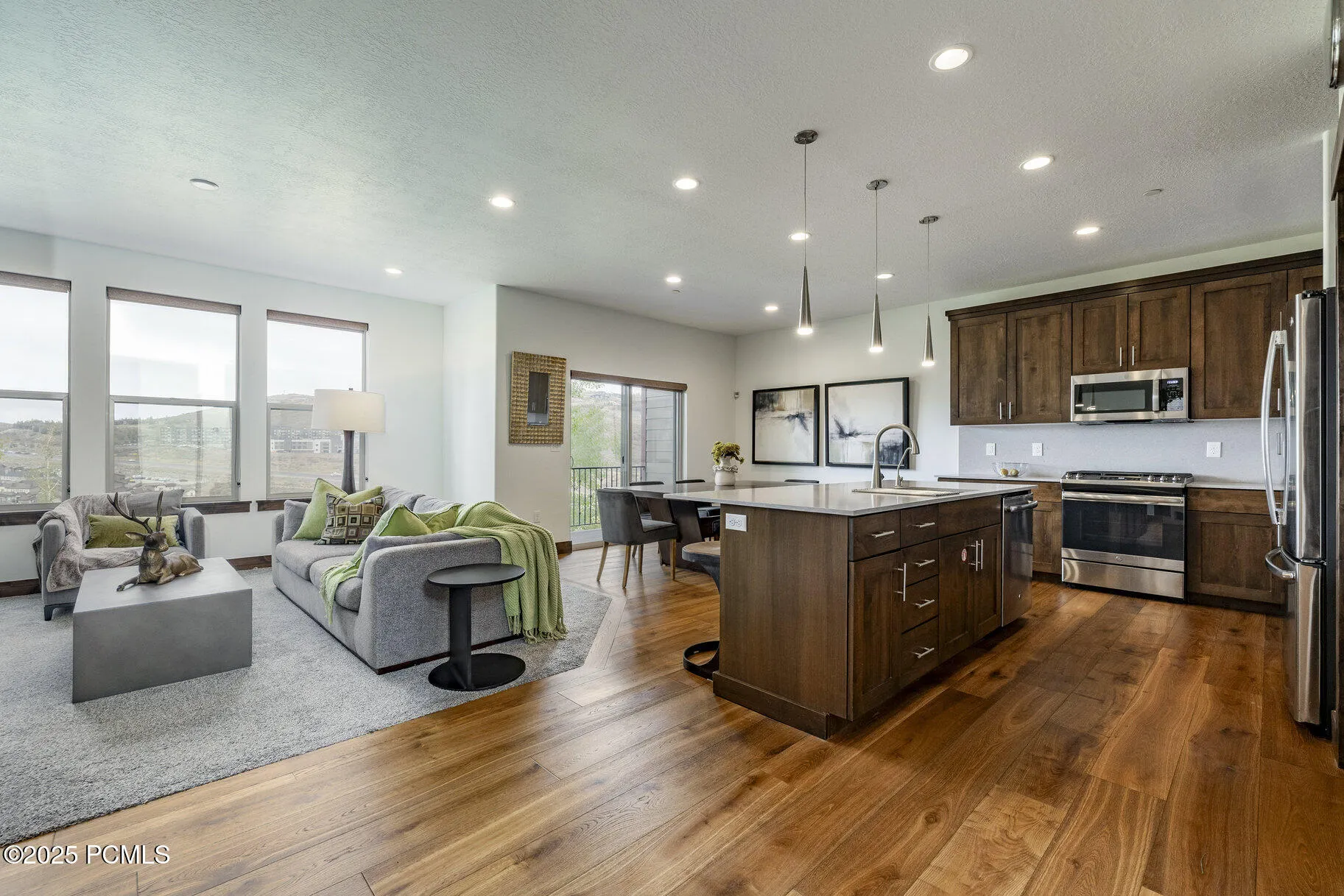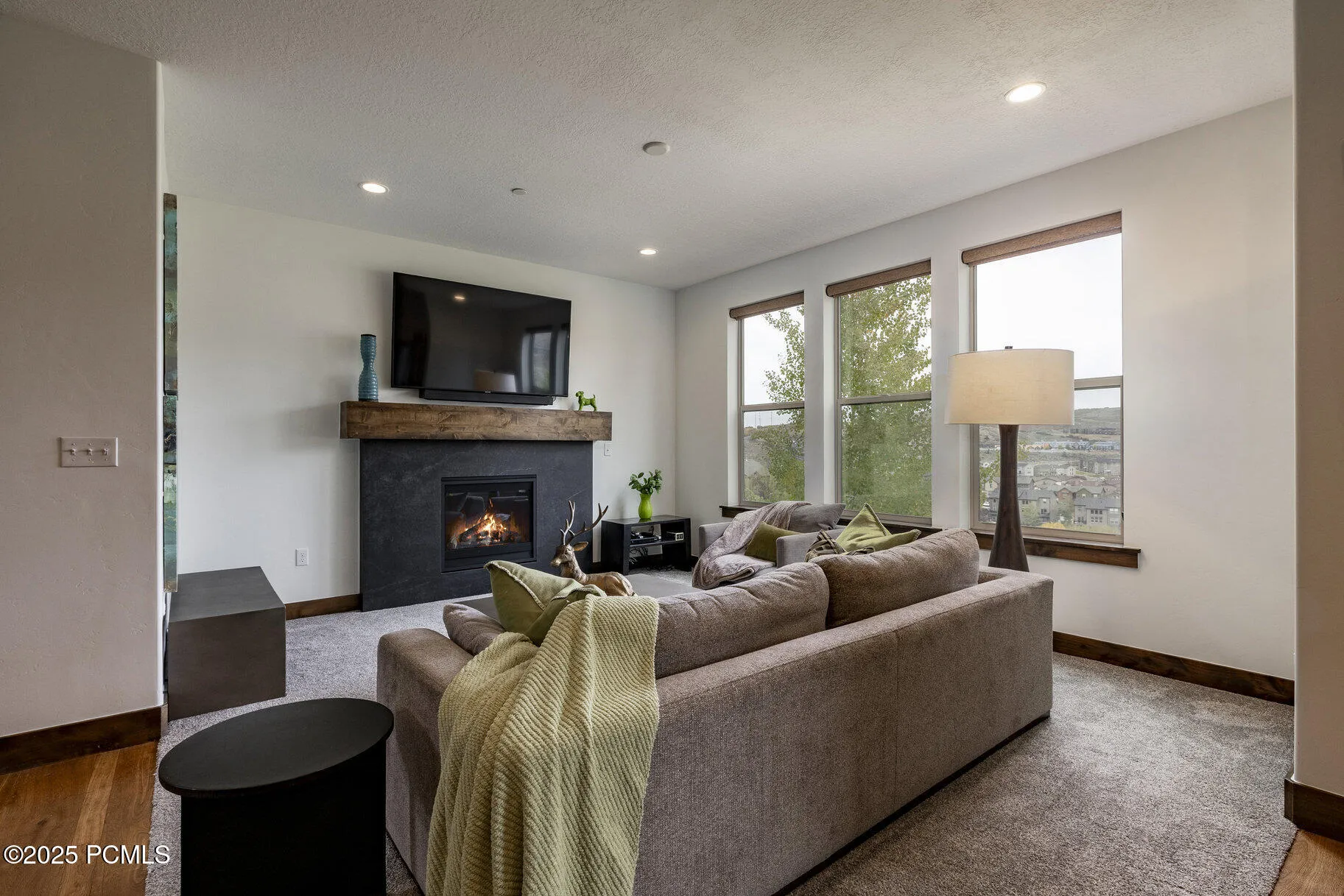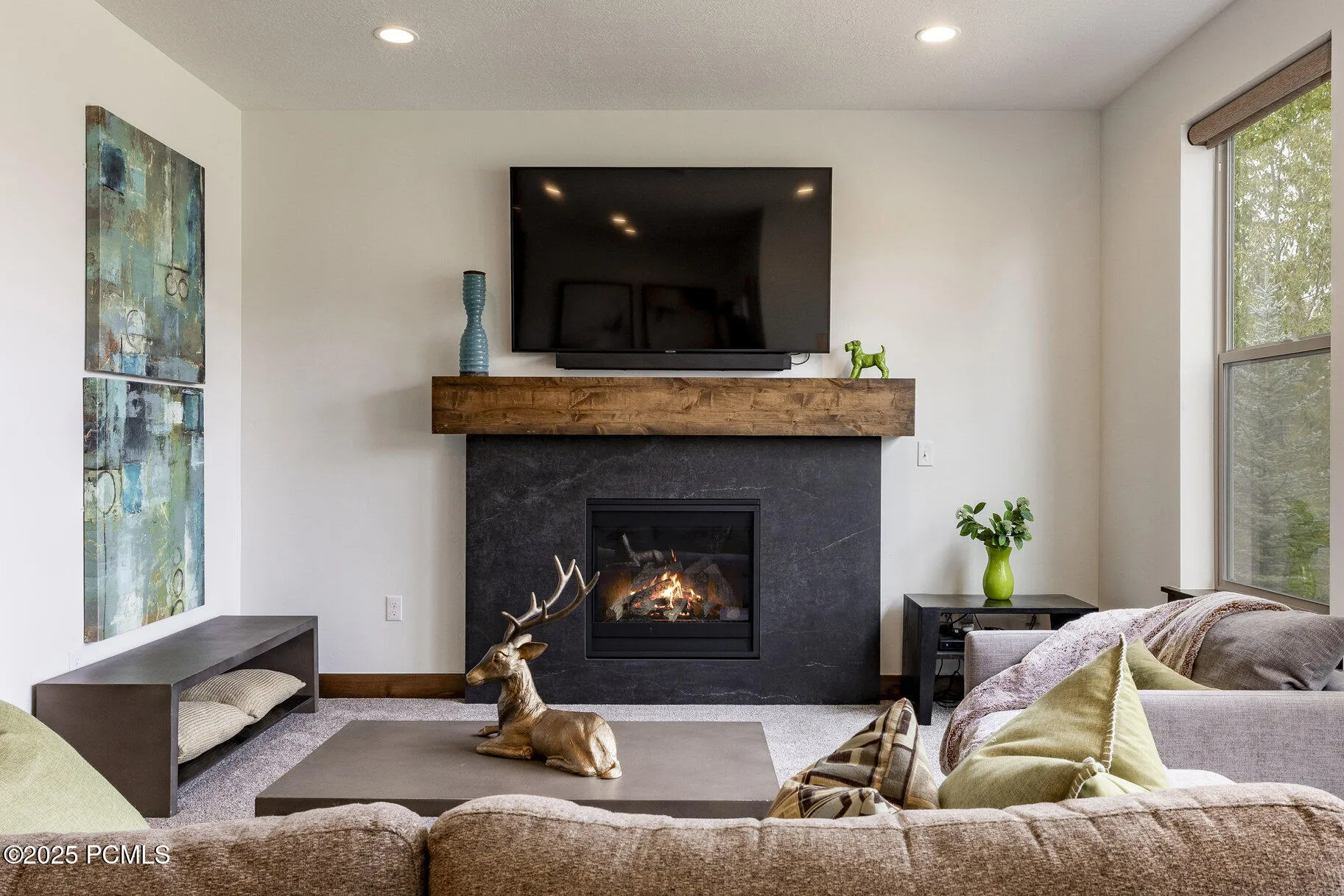Immaculate 4-bedroom townhome in The Retreat at Jordanelle–an active mountain community just minutes from Park City and world-class ski resorts. This beautifully maintained downhill residence is positioned at the highest point in the subdivision, offering beautiful views over a 5-acre park with well-maintained trails. Extensively updated throughout, the home features an open concept living area filled with natural light, beautifully refreshed kitchen with quartz countertops and backsplash, a new range and microwave, all stainless appliances, and a generous center island with sink. Upgrades include a refreshed fireplace surround, modern lighting throughout, updated living room carpet, main-level hardwood flooring, frameless glass tub and shower enclosures, Nest thermostats, dual EV chargers, a mini safe, water softener, a reverse-osmosis water filtration system, and a hot water heater–all newly installed for modern comfort and style. Upstairs, the primary suite includes an en suite bath, accompanied by two additional bedrooms, a full bathroom, and a convenient laundry room. The lower level adds a spacious family room, guest bedroom, full bath, and access to a large patio complete with a gas BBQ and hot tub–ideal for entertaining or relaxing after a day on the slopes. The south-facing driveway allows for easy snowmelt, and the HOA handles driveway and walkway snow removal for added ease of living. This luxury townhome is perfect for year-round living, a vacation retreat, or an investment property with nightly rental potential. Offered turnkey and includes all TVs. Community amenities include a clubhouse with pool, hot tub, theater room, and fitness center–offering the ideal blend of comfort and mountain living.
- Heating System:
- Natural Gas, Forced Air, Zoned, Fireplace(s), ENERGY STAR Qualified Furnace
- Cooling System:
- Central Air, ENERGY STAR Qualified Equipment
- Basement:
- Walk-Out Access
- Fireplace:
- Gas, Gas Starter
- Parking:
- Attached
- Exterior Features:
- Sprinklers In Rear, Sprinklers In Front, Patio, Gas BBQ Stubbed, Drip Irrigation, Balcony
- Fireplaces Total:
- 1
- Flooring:
- Tile, Carpet, Wood
- Interior Features:
- Kitchen Island, Open Floorplan, Walk-In Closet(s), Storage, Pantry, Ceiling(s) - 9 Ft Plus, Washer Hookup, Gas Dryer Hookup, Vaulted Ceiling(s), Electric Dryer Hookup, Fire Sprinkler System, Spa/Hot Tub
- Sewer:
- Public Sewer
- Utilities:
- Cable Available, Phone Available, Natural Gas Connected, High Speed Internet Available, Electricity Connected
- Architectural Style:
- Mountain Contemporary, Multi-Level Unit
- Appliances:
- Disposal, Gas Range, Refrigerator, Microwave, Dryer, Washer, Gas Dryer Hookup, ENERGY STAR Qualified Dishwasher, ENERGY STAR Qualified Washer
- Country:
- US
- State:
- UT
- County:
- Wasatch
- City:
- Kamas
- Zipcode:
- 84036
- Street:
- Abigail
- Street Number:
- 924
- Street Suffix:
- Drive
- Longitude:
- W112° 34' 9.8''
- Latitude:
- N40° 40' 11''
- Mls Area Major:
- Jordanelle
- Street Dir Prefix:
- W
- High School District:
- Wasatch
- Office Name:
- Summit Sotheby's International Realty -Silver Lake
- Agent Name:
- Sharon Eastman
- Construction Materials:
- Stone, HardiPlank Type
- Foundation Details:
- Slab
- Garage:
- 2.00
- Lot Features:
- Level, Fully Landscaped, Adjacent Common Area Land, Natural Vegetation, Gradual Slope, South Facing
- Virtual Tour:
- https://u.listvt.com/mls/216263836
- Water Source:
- Public
- Association Amenities:
- Fitness Room,Clubhouse,Pool,Fire Sprinklers,Pets Allowed,Spa/Hot Tub
- Building Size:
- 2747
- Tax Annual Amount:
- 5440.00
- Association Fee:
- 465.00
- Association Fee Frequency:
- Monthly
- Association Fee Includes:
- Amenities, Com Area Taxes, Maintenance Exterior, Maintenance Grounds, Management Fees, Snow Removal, Reserve/Contingency Fund, Insurance
- Association Yn:
- 1
- List Agent Mls Id:
- 03441
- List Office Mls Id:
- SSIR4
- Listing Term:
- Cash,1031 Exchange,Conventional
- Modification Timestamp:
- 2025-10-08T09:10:12Z
- Originating System Name:
- pcmls
- Status Change Timestamp:
- 2025-10-07
Residential For Sale
924 W Abigail Drive, Kamas, UT 84036
- Property Type :
- Residential
- Listing Type :
- For Sale
- Listing ID :
- 12504393
- Price :
- $1,200,000
- View :
- Meadow
- Bedrooms :
- 4
- Bathrooms :
- 4
- Half Bathrooms :
- 1
- Square Footage :
- 2,747
- Year Built :
- 2014
- Lot Area :
- 0.03 Acre
- Status :
- Active
- Full Bathrooms :
- 3
- Property Sub Type :
- Condominium
- Roof:
- Asphalt, Shingle

























































