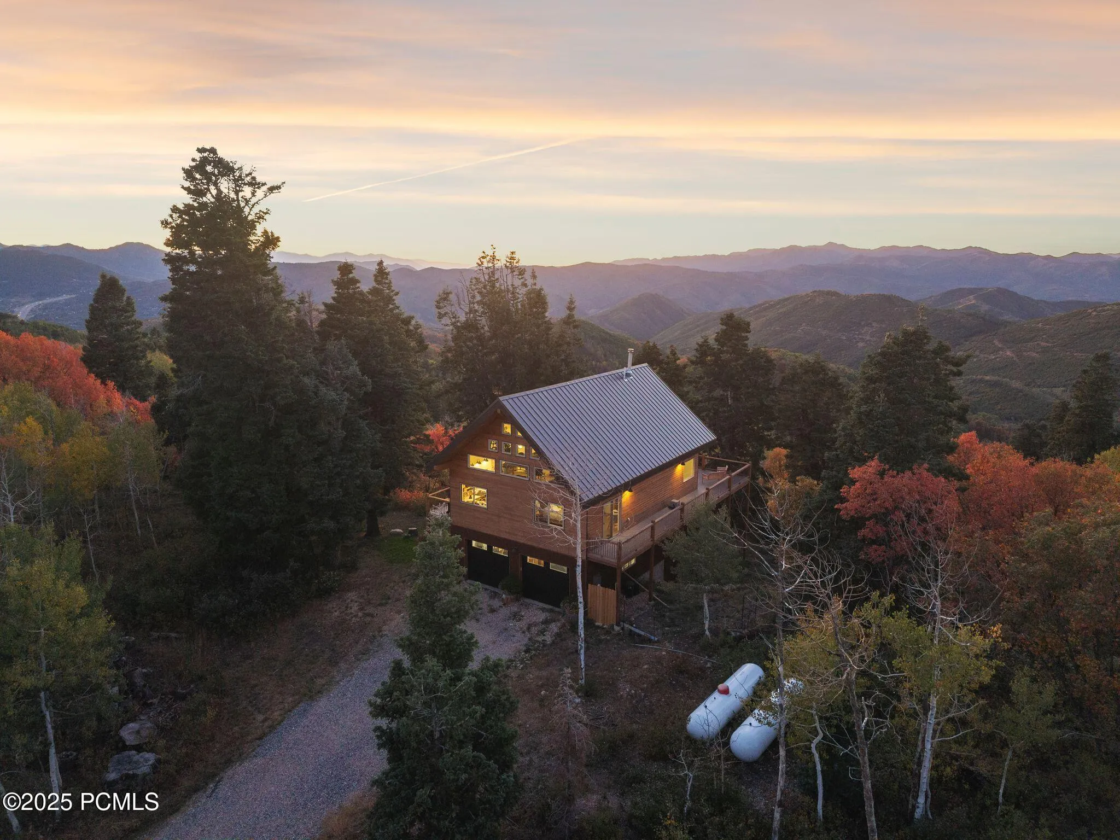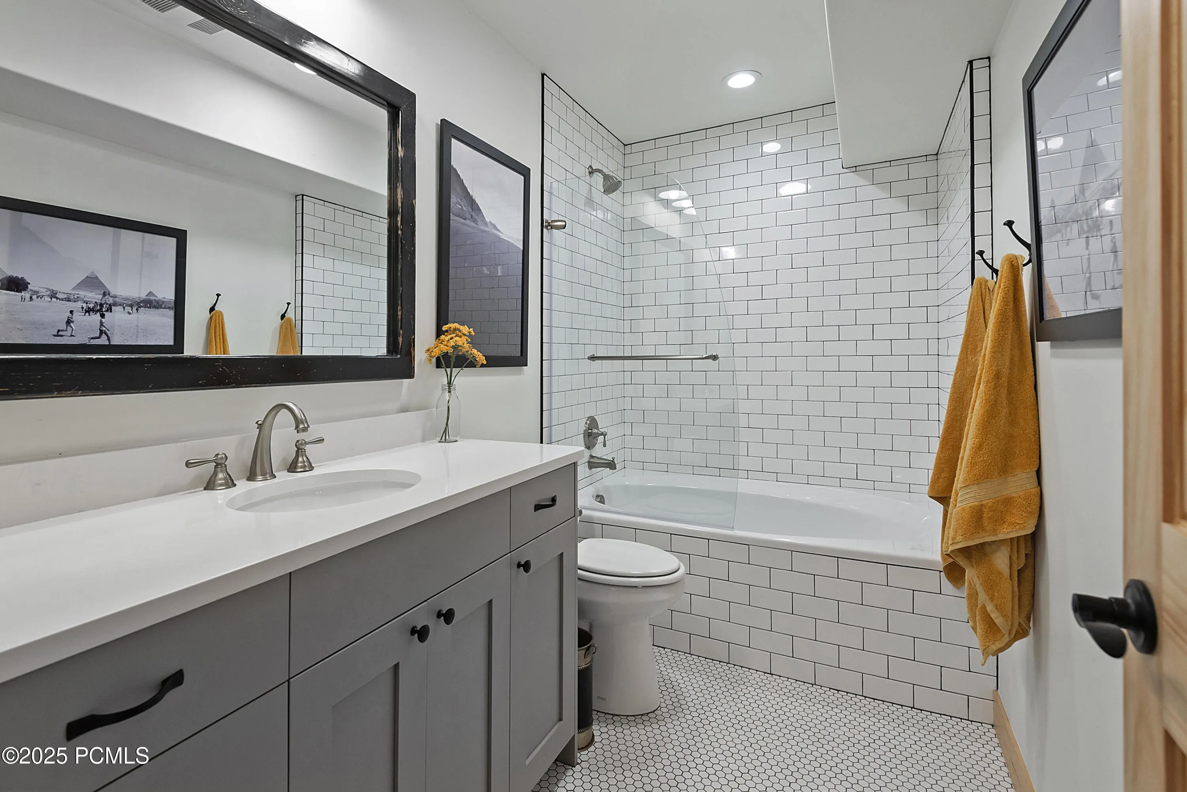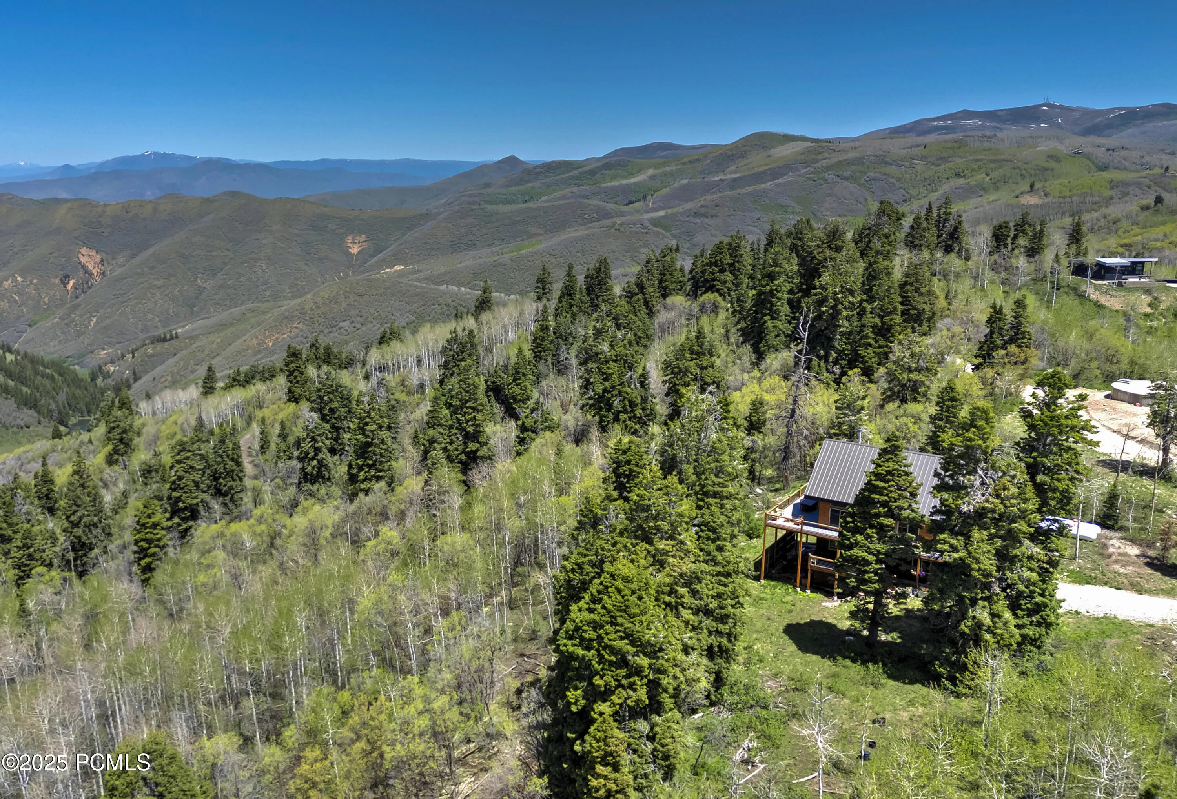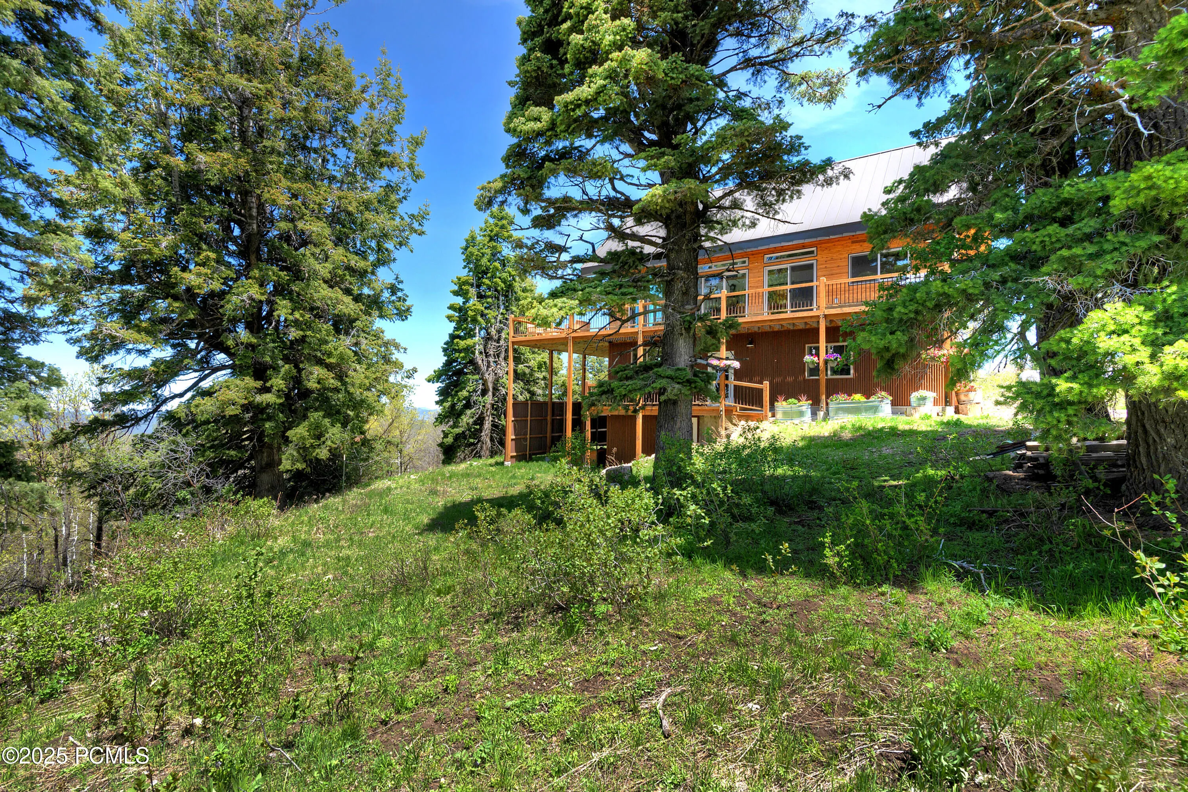Custom built in 2019 and framed by 100 year old Fir Trees, perched atop a mountain is what the locals call Skyfall. Rustic and modern living seamlessly merge to create a peaceful private retreat in this turnkey property, which was meticulously designed by the owner with no details overlooked. A once-in-a-lifetime opportunity to own 12.54 acres in the pristine Wasatch Mountains backing up to thousands of acres of open space. The property is surrounded by mature Aspen, Maple and Fir Trees with breathtaking views of every major ski resort in northern Utah, the Wasatch, Oquirrh and Uinta Mountain Ranges. Enjoy evenings spent on the expansive deck as the sunset reflects off The Great Salt Lake. Oversized windows and cathedral ceilings allow light to pour into the main living area throughout the year. The open floor plan allows for effortless indoor/outdoor living and is perfect for hosting. A cook’s dream kitchen boasts bar seating for 5 people. With an oversized two car garage, large master bedroom, bath, laundry and walk in closet, guest bedroom, guest bathroom, two mudrooms, a flexible loft/bunk room/home office space, and fully finished basement, this home is the perfect gathering place, weekend getaway, or dream home for a family.After a long day of skiing or mountain biking right from your front door, enjoy the six person Sauna and cold plunge, or put your feet up and settle in by the wood burning stove. During a full moon you’ll be immersed in a symphony of wildlife a” coyotes, owls, and elk. Skyfall was designed to embrace the incredible landscape and atmosphere of the high alpine, all while being just 15 minutes away from the amenities of Kimball Junction. This property is a rare gem. In addition to the main residence, the generous acreage provides ample space and potential for the addition of two outbuildings, ideal for a guesthouse, workshop, or storage for recreational equipment.
- Heating System:
- Forced Air, Propane, Fireplace(s)
- Cooling System:
- None
- Basement:
- Partial, Walk-Out Access
- Fireplace:
- Wood Burning, Wood Burning Stove
- Parking:
- Attached
- Exterior Features:
- Deck, Porch, Patio, Balcony
- Flooring:
- Tile, Carpet, Wood
- Interior Features:
- Walk-In Closet(s), Washer Hookup, Vaulted Ceiling(s), Electric Dryer Hookup
- Sewer:
- Septic System
- Utilities:
- High Speed Internet Available, Electricity Connected, Propane
- Architectural Style:
- Multi-Level Unit
- Appliances:
- Gas Range, Dishwasher, Refrigerator, Microwave, Electric Dryer Hookup, Oven, Tankless Water Heater
- Country:
- US
- State:
- UT
- County:
- Summit
- City:
- Park City
- Zipcode:
- 84098
- Street:
- Hailes Loop
- Street Number:
- 10941
- Street Suffix:
- Road
- Longitude:
- W112° 28' 19.7''
- Latitude:
- N40° 47' 10.3''
- Mls Area Major:
- Snyderville Basin
- Street Dir Prefix:
- N
- High School District:
- Other
- Office Name:
- Windermere RE Utah - Park Ave
- Agent Name:
- James P. Kelley
- Construction Materials:
- Wood Siding, Steel Siding
- Foundation Details:
- Slab, Concrete Perimeter
- Garage:
- 2.00
- Lot Features:
- Natural Vegetation, Gradual Slope, Many Trees
- Water Source:
- Public
- Building Size:
- 2441
- Tax Annual Amount:
- 5282.37
- Association Fee:
- 1100.00
- Association Fee Frequency:
- Annually
- Association Fee Includes:
- Other
- Association Yn:
- 1
- List Agent Mls Id:
- 13291
- List Office Mls Id:
- JRRE
- Listing Term:
- Cash,1031 Exchange,Conventional
- Modification Timestamp:
- 2025-10-30T13:26:47Z
- Originating System Name:
- pcmls
- Status Change Timestamp:
- 2025-10-06
Residential For Sale
10941 N Hailes Loop Road, Morgan, UT 84050
- Property Type :
- Residential
- Listing Type :
- For Sale
- Listing ID :
- 12504367
- Price :
- $2,350,000
- View :
- Mountain(s),Trees/Woods,Valley
- Bedrooms :
- 2
- Bathrooms :
- 2
- Square Footage :
- 2,441
- Year Built :
- 2019
- Lot Area :
- 12.54 Acre
- Status :
- Active
- Full Bathrooms :
- 2
- Property Sub Type :
- Single Family Residence
- Roof:
- Metal











































































