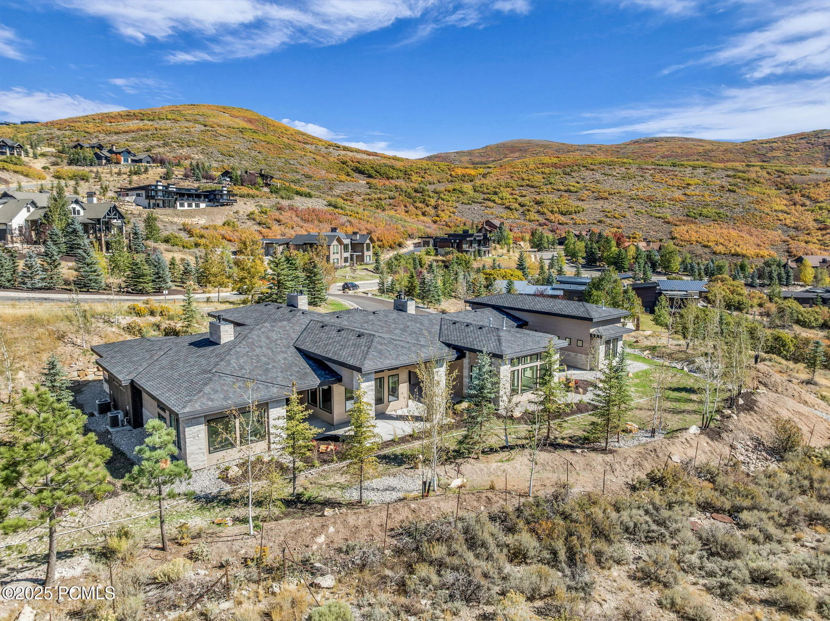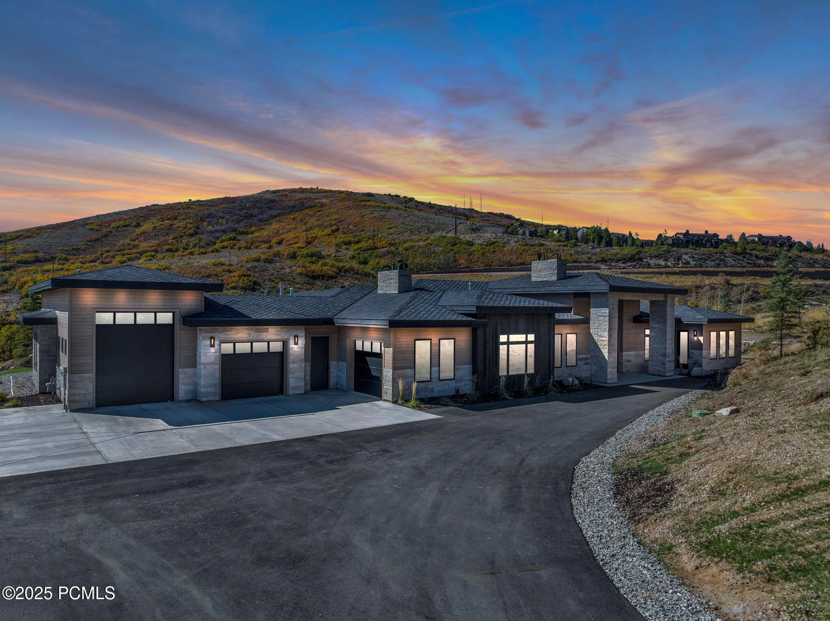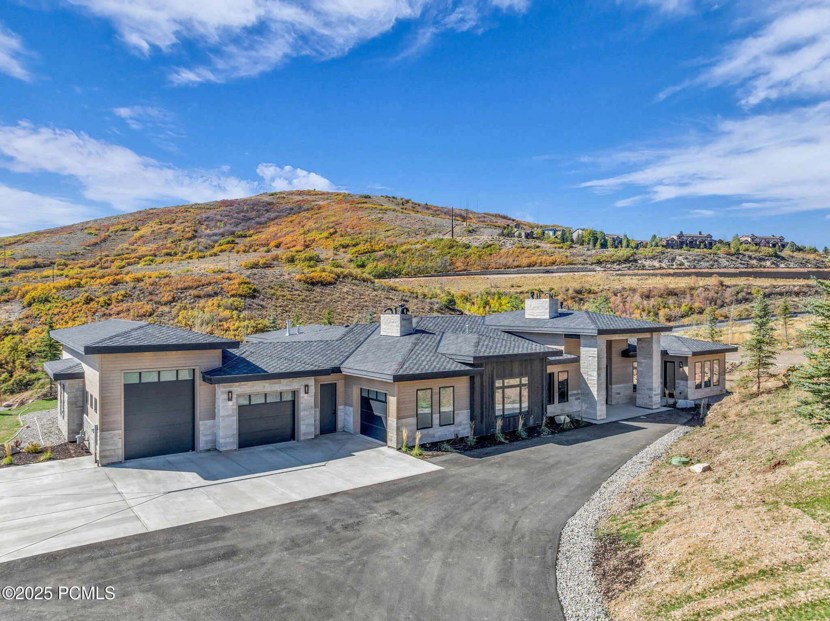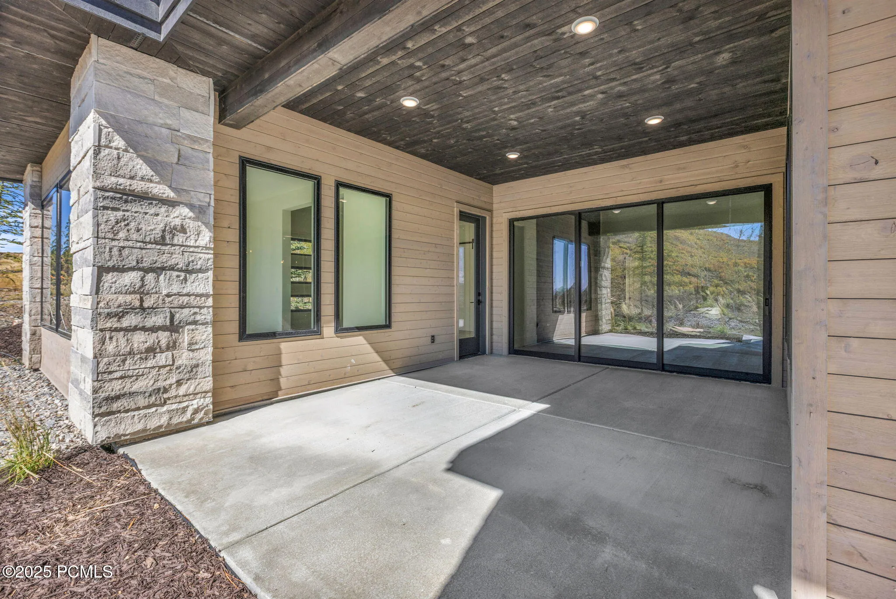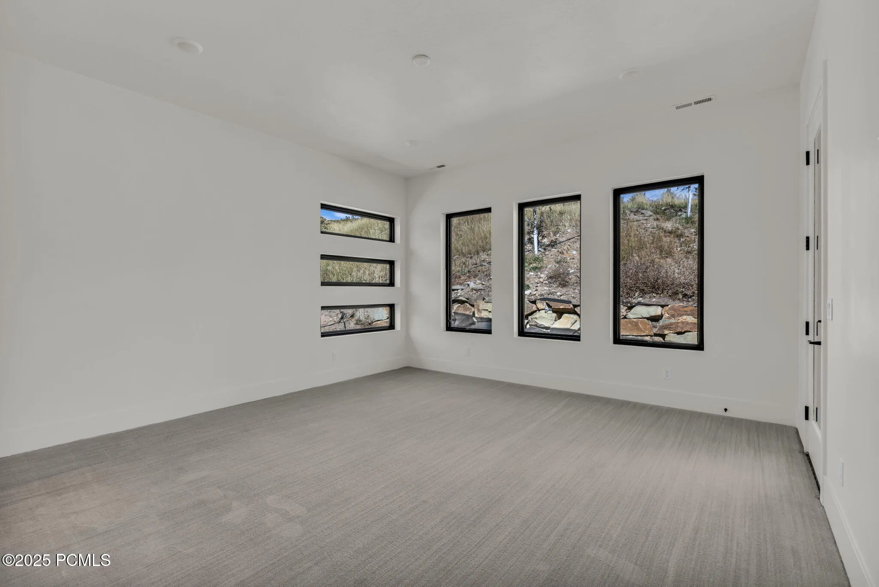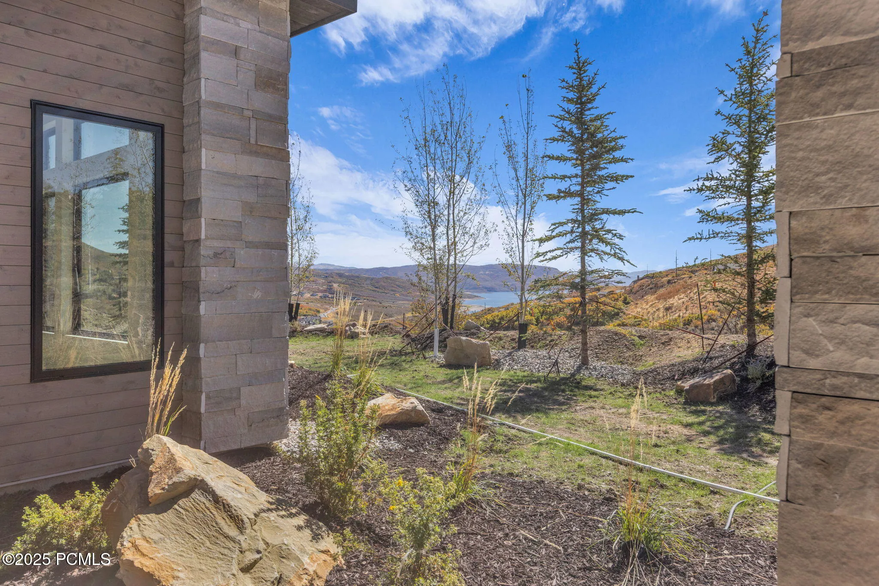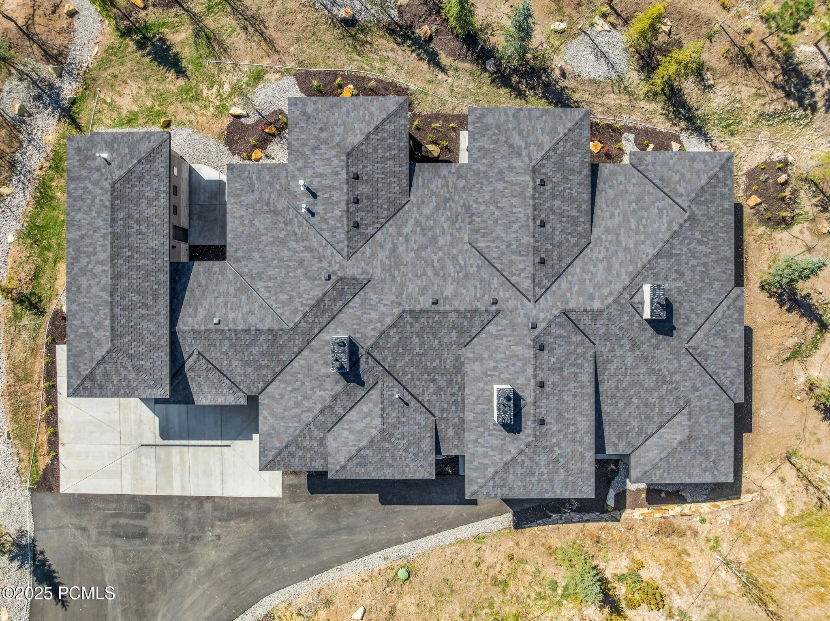Property Description
Lake views from this one level Mt contemporary new construction home. Featuring nearly 4500 square, feet the gourmet kitchen offers Thermador appliances, double ovens, a gasrange, 2 dishwashers & large pantry. The oversized primary suite offers an additional sitting area with a gym & hot tub just steps away. The generous guest suite & two additional on-suites are perfectly located on the opposite end of the home with a centrally located office off the entry. Plenty of room for toys in the oversized 4 car, 1700s/f garage includingspace for an RV or boat while the multiple covered patios take advantage of the outdoor setting. Construction by Entrada Homes & Interiors by Intrigue Design.
Features
- Heating System:
- Natural Gas, Forced Air
- Cooling System:
- Air Conditioning
- Fireplace:
- Gas, Gas Starter
- Parking:
- Attached, Hose Bibs, Heated Garage, Floor Drain, RV Garage
- Exterior Features:
- Sprinklers In Rear, Sprinklers In Front, Patio, Lawn Sprinkler - Timer, Gas BBQ Stubbed, Drip Irrigation
- Fireplaces Total:
- 3
- Flooring:
- Tile, Carpet, Wood
- Interior Features:
- Double Vanity, Kitchen Island, Open Floorplan, Walk-In Closet(s), Pantry, Ceiling(s) - 9 Ft Plus, Main Level Master Bedroom, Gas Dryer Hookup
- Sewer:
- Public Sewer
- Utilities:
- Phone Available, Natural Gas Connected, High Speed Internet Available, Phone Lines/Additional
- Architectural Style:
- Mountain Contemporary, One Story
Appliances
- Appliances:
- Disposal, Gas Range, Double Oven, Dishwasher, Refrigerator, Microwave, Dryer, Humidifier, Washer, Freezer, Electric Dryer Hookup, Oven
Address Map
- Country:
- US
- State:
- UT
- County:
- Wasatch
- City:
- Kamas
- Zipcode:
- 84036
- Street:
- Deer Canyon
- Street Number:
- 13341
- Street Suffix:
- Drive
- Mls Area Major:
- Jordanelle
- Street Dir Prefix:
- N
Neighborhood
- High School District:
- Wasatch
MLS Addon
- Office Name:
- Engel & Volkers Park City
- Agent Name:
- Andy Levine
Additional Information
- Construction Materials:
- Wood Siding, Stone
- Foundation Details:
- Slab
- Garage:
- 4.00
- Lot Features:
- Level, Fully Landscaped, South Facing
- Water Source:
- Public
- Association Amenities:
- Pets Allowed
- Building Size:
- 4498
Financial
- Tax Annual Amount:
- 4028.00
- Association Fee:
- 960.00
- Association Fee Frequency:
- Quarterly
- Association Fee Includes:
- Amenities, Com Area Taxes, Maintenance Exterior, Maintenance Grounds, Snow Removal, Reserve/Contingency Fund, Insurance
- Association Yn:
- 1
Listing Information
- List Agent Mls Id:
- 11210
- List Office Mls Id:
- 3111
- Listing Term:
- Cash,Conventional
- Modification Timestamp:
- 2025-10-10T17:09:04Z
- Originating System Name:
- pcmls
- Status Change Timestamp:
- 2025-10-03
Residential For Sale
13341 N Deer Canyon Drive, Kamas, UT 84036
4 Bedrooms
5 Bathrooms
4,498
$3,995,000
Listing ID #12504348
Basic Details
- Property Type :
- Residential
- Listing Type :
- For Sale
- Listing ID :
- 12504348
- Price :
- $3,995,000
- View :
- Lake,Mountain(s)
- Bedrooms :
- 4
- Bathrooms :
- 5
- Half Bathrooms :
- 1
- Square Footage :
- 4,498
- Year Built :
- 2025
- Lot Area :
- 1.21 Acre
- Status :
- Active
- Full Bathrooms :
- 1
- New Construction Yn :
- 1
- Property Sub Type :
- Single Family Residence
- Roof:
- Asphalt, Metal



