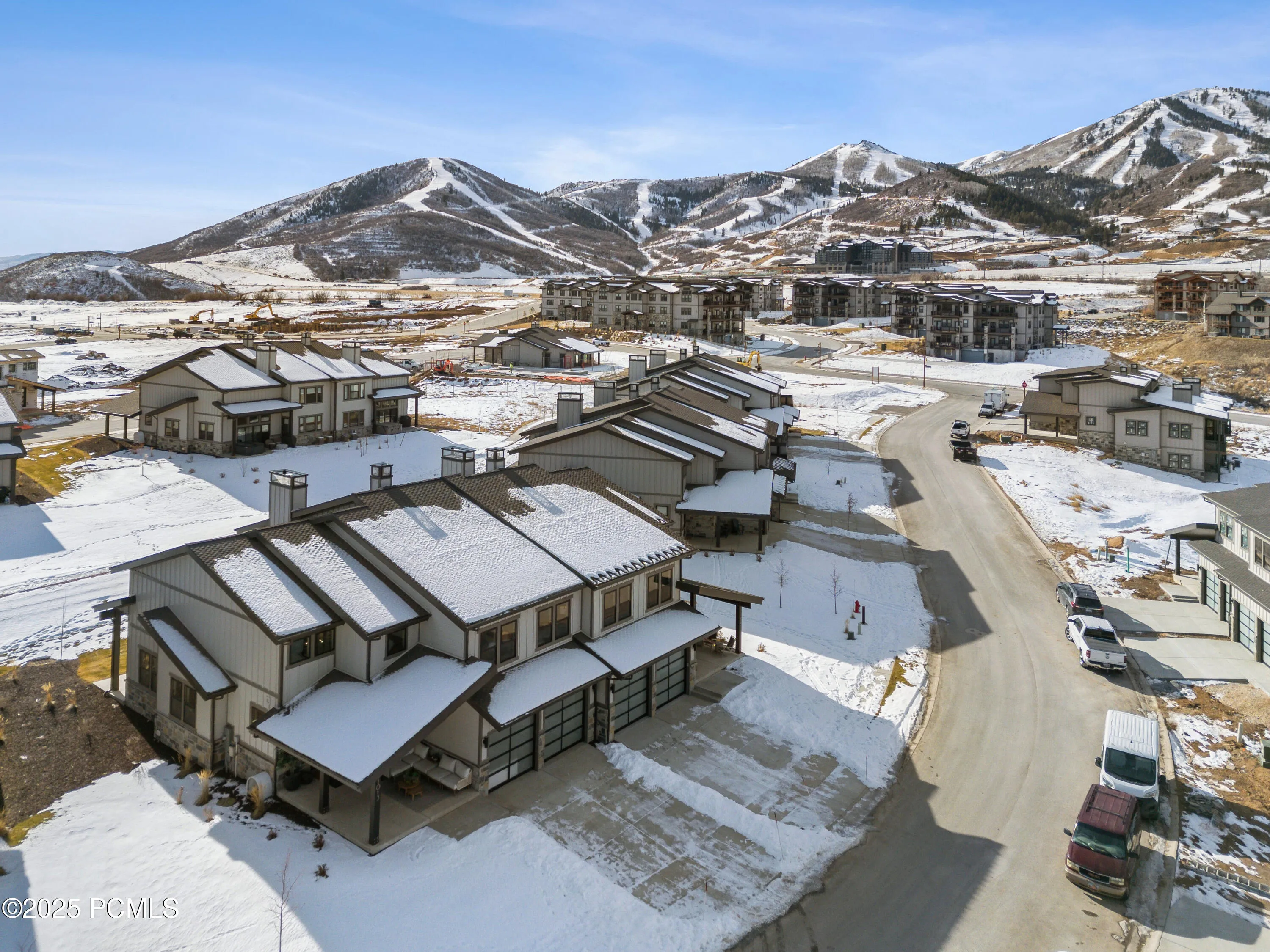An incredible community with awe-inspiring views of the Jordanelle Reservoir and the majestic mountains of Deer Valley Resort. Summer and winter, your outdoor adventures are just outside your door: water sports, hiking & biking trails, and Deer Valley’s first-class ski experiences. Mayflower Lakeside is just a stone’s throw from Deer Valley’s newest chairlifts at East Village; only a 15-minute drive to Park City’s Historic Main Street; and less than 40 minutes to the SLC International Airport without a single stoplight. This beautifully appointed, main level living townhome is where sophistication meets comfort. The kitchen is a chef’s dream, featuring sleek Quartz countertops, an elegant backsplash, under-cabinet lighting, and premium Viking appliances. The open-concept living area is anchored by a cozy gas fireplace with oversized windows to enjoy the views and unwind after a day of mountain exploration. The clubhouse features a seasonal pool, year-round hot tub, pickleball courts, and a play area. Nightly rentals are permitted. Please come to the model at 1023 Vissen Way for tour/access. Currently available 7 Days a week 12:00-5:00PM
- Heating System:
- Natural Gas, Forced Air, Zoned, Fireplace(s), ENERGY STAR Qualified Furnace
- Cooling System:
- Central Air, ENERGY STAR Qualified Equipment
- Fireplace:
- Gas
- Parking:
- Attached
- Exterior Features:
- Deck, Sprinklers In Rear, Sprinklers In Front, Patio, Gas BBQ Stubbed
- Fireplaces Total:
- 1
- Flooring:
- Tile, Carpet, Wood
- Interior Features:
- Double Vanity, Kitchen Island, Open Floorplan, Walk-In Closet(s), Storage, Pantry, Ceiling(s) - 9 Ft Plus, Main Level Master Bedroom, Washer Hookup, Gas Dryer Hookup, Vaulted Ceiling(s), Ceiling Fan(s), Electric Dryer Hookup
- Sewer:
- Public Sewer
- Utilities:
- Cable Available, Phone Available, Natural Gas Connected, High Speed Internet Available, Electricity Connected
- Architectural Style:
- Mountain Contemporary, Multi-Level Unit, Twin Home, Side By Side
- Appliances:
- Disposal, Gas Range, Dishwasher, Refrigerator, Microwave, Gas Dryer Hookup, Electric Dryer Hookup, Oven, ENERGY STAR Qualified Dishwasher, ENERGY STAR Qualified Refrigerator
- Country:
- US
- State:
- UT
- County:
- Wasatch
- City:
- Heber City
- Zipcode:
- 84032
- Street:
- Bergtop
- Street Number:
- 9522
- Street Suffix:
- Loop
- Longitude:
- W112° 35' 35.6''
- Latitude:
- N40° 31' 45.4''
- Mls Area Major:
- Jordanelle
- Street Dir Prefix:
- N
- Unit Number:
- 180
- High School District:
- Wasatch
- Office Name:
- BHHS Utah Properties - SV
- Agent Name:
- Cameron Chin
- Construction Materials:
- Stone, HardiPlank Type
- Foundation Details:
- Concrete Perimeter
- Garage:
- 2.00
- Levels:
- 2
- Lot Features:
- Level, Fully Landscaped, Adjacent Common Area Land, Natural Vegetation, Gradual Slope, PUD - Planned Unit Development, Few Trees
- Water Source:
- Public
- Accessibility Features:
- None
- Association Amenities:
- Clubhouse,Pickle Ball Court,Security System - Entrance,Pets Allowed w/Restrictions,Pool,Management,Fire Sprinklers
- Building Size:
- 2638
- Tax Annual Amount:
- 3359.00
- Association Fee:
- 520.00
- Association Fee Frequency:
- Monthly
- Association Fee Includes:
- Amenities, Com Area Taxes, Maintenance Grounds, Management Fees, Snow Removal, Reserve/Contingency Fund, Insurance, Internet
- Association Yn:
- 1
- Co List Agent Full Name:
- Justin Fleming
- Co List Agent Mls Id:
- 12847
- Co List Office Mls Id:
- BHU2
- Co List Office Name:
- BHHS Utah Properties - SV
- List Agent Mls Id:
- 13170
- List Office Mls Id:
- BHU2
- Listing Term:
- Cash,Conventional
- Modification Timestamp:
- 2025-12-08T16:09:19Z
- Originating System Name:
- pcmls
- Status Change Timestamp:
- 2025-10-03
Residential For Sale
9522 N Bergtop Loop Unit 180, Heber City, UT 84032
- Property Type :
- Residential
- Listing Type :
- For Sale
- Listing ID :
- 12504334
- Price :
- $2,450,000
- View :
- Ski Area,Lake,See Remarks,Mountain(s)
- Bedrooms :
- 4
- Bathrooms :
- 4
- Half Bathrooms :
- 1
- Square Footage :
- 2,638
- Year Built :
- 2026
- Lot Area :
- 0.04 Acre
- Status :
- Active
- Full Bathrooms :
- 2
- New Construction Yn :
- 1
- Property Sub Type :
- Condominium
- Roof:
- Asphalt, Shingle, Composition



































