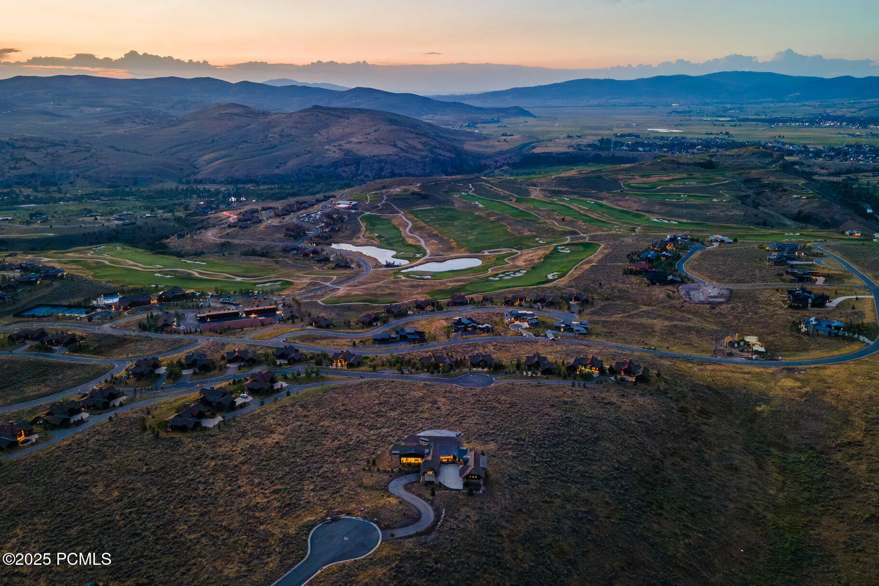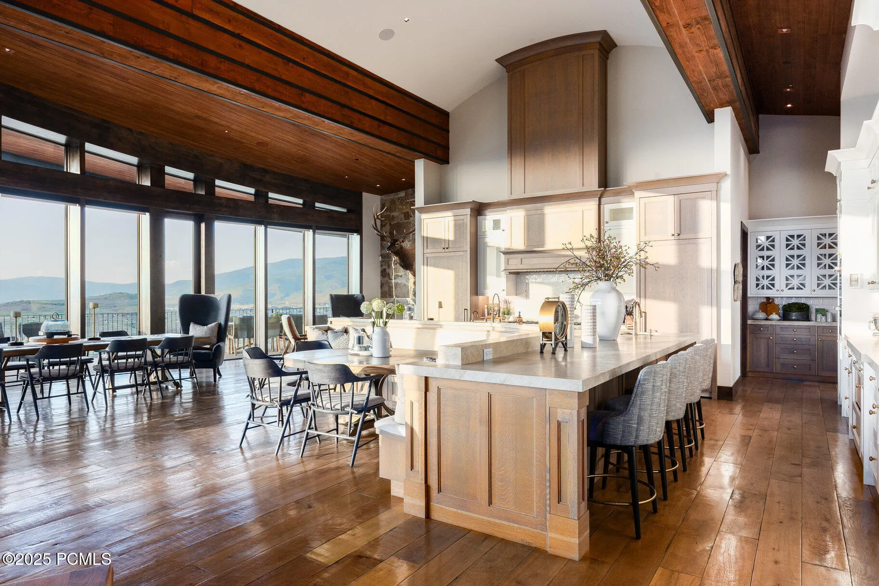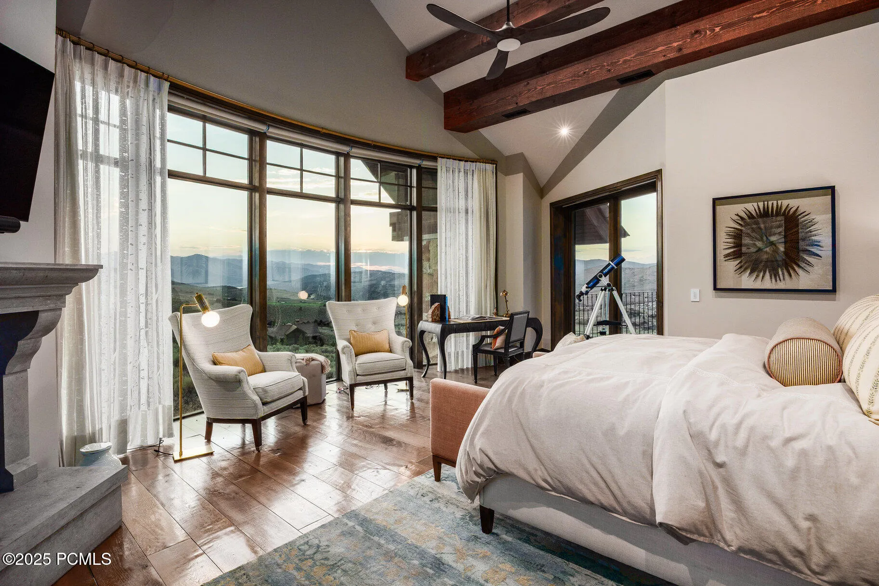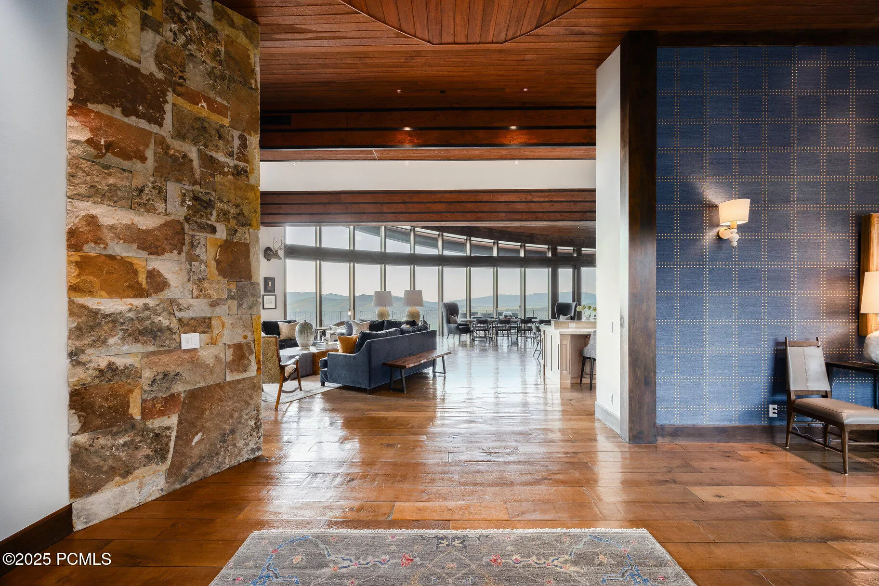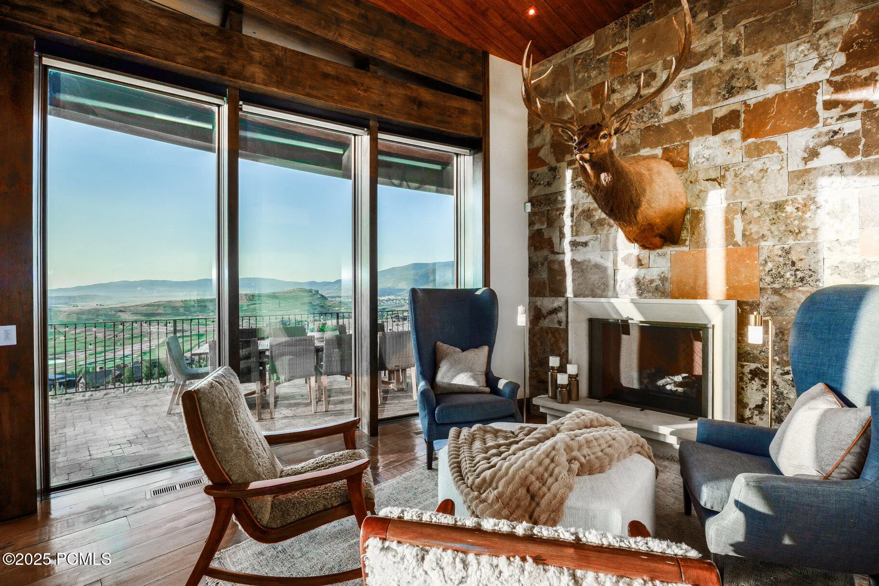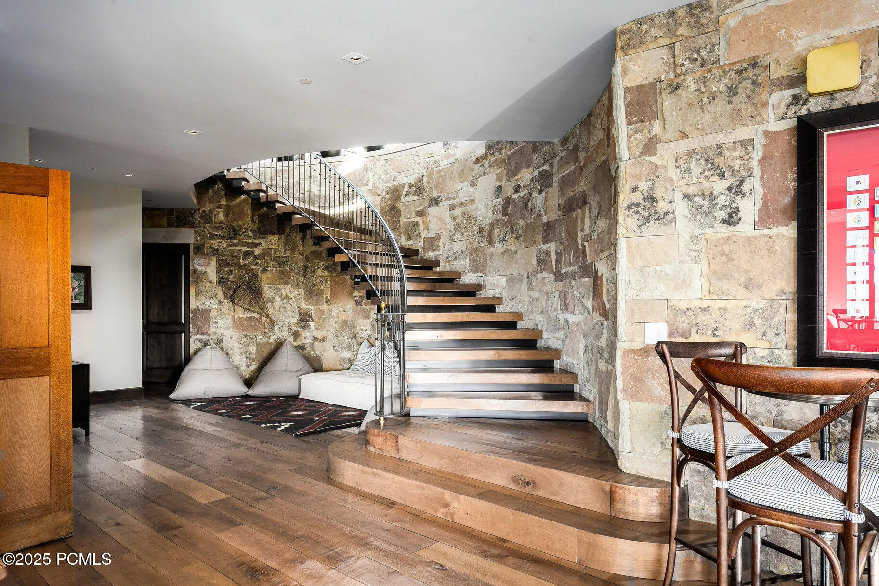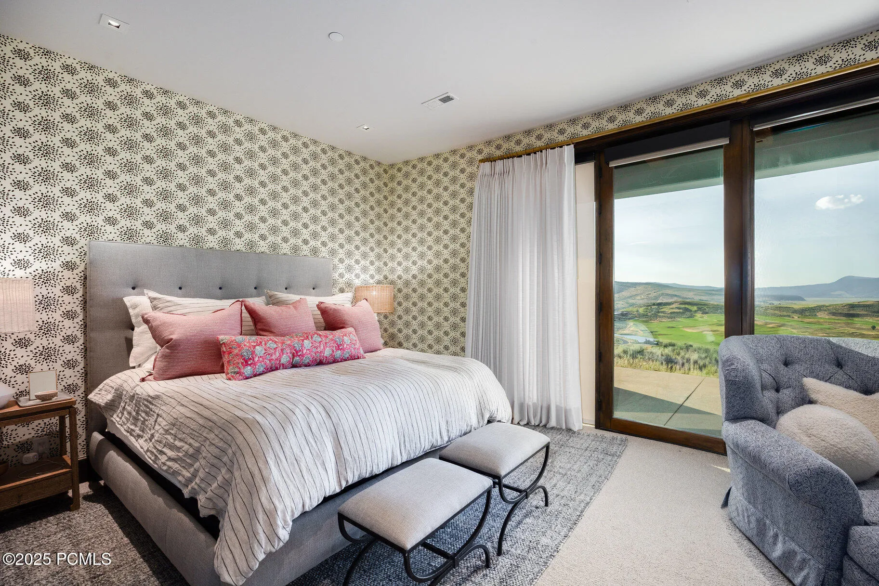Welcome to your mountain sanctuary in the exclusive Victory Ranch community. Perched on a premier homesite, this custom-designed residence offers sweeping, unobstructed views that stretch from the iconic slopes of Deer Valley(r) Resort to the acclaimed fairways of the Rees Jones-designed golf course, tranquil ponds, the one-of -a-kind rock cliffs, and the peaks of the Uinta Mountains. Enjoy both sunrise and sunset from the comfort of your expansive outdoor living spaces-coveted views found only from this outstanding property.Crafted with impeccable attention to detail, the home seamlessly blends refined mountain architecture with warm, contemporary finishes. Vaulted ceilings, expansive window walls, and thoughtfully designed indoor-outdoor flow capture the surrounding landscape in every room while invoking a welcoming place to come home to. Whether entertaining under the stars or enjoying memorable times with family and friends, this home offers an extraordinary lifestyle rooted in privacy, luxury, and year-round adventure.Victory Ranch amenities include world-class fly fishing, backcountry trails, a private ski-in/ski-out lodge in Park City, and a vibrant community unlike any other. This is more than a home-it’s a legacy property for you and your family.Victory Ranch is a private, four-season community amidst 6,250 pristine acres along four miles of the Upper Provo River. Amenities include an 18-hole Rees Jones golf course, world-class fly-fishing, miles of mountain biking and hiking trails, 5-stand shooting facility, 4×4 adventures, snowmobiles, backcountry yurts, fishing ponds, restaurants, a ski-in/ski-out lodge in Park City and more than 3,500 acres of untouched backcountry. The Barn features a pizza parlor, art studio, game room, indoor basketball court as well as a fitness center, spa, platform tennis Courts. The swimming pool, waterslide, tennis and pickleball courts and seasonal ice skating rink will be sure to provide hours of family fun.
- Heating System:
- Radiant Floor, Radiant
- Cooling System:
- Air Conditioning
- Fireplace:
- Gas, Gas Starter
- Parking:
- Attached, Heated Garage, Floor Drain
- Exterior Features:
- Deck, Spa/Hot Tub, Drip Irrigation, Heated Driveway, Balcony
- Fireplaces Total:
- 4
- Flooring:
- Tile, Carpet, Wood
- Interior Features:
- Jetted Bath Tub(s), Walk-In Closet(s), Pantry, Ceiling(s) - 9 Ft Plus, Main Level Master Bedroom, Wet Bar, Ski Storage, Vaulted Ceiling(s), Ceiling Fan(s), Spa/Hot Tub
- Sewer:
- Public Sewer
- Utilities:
- Cable Available, Phone Available, Natural Gas Connected, High Speed Internet Available, Electricity Connected
- Architectural Style:
- Mountain Contemporary, Multi-Level Unit, Contemporary
- Appliances:
- Disposal, Gas Range, Other, Double Oven, Dishwasher, Refrigerator, Microwave, Dryer, Washer, Oven
- Country:
- US
- State:
- UT
- County:
- Wasatch
- City:
- Heber City
- Zipcode:
- 84032
- Street:
- Twilight Star
- Street Number:
- 6726
- Street Suffix:
- Circle
- Longitude:
- W112° 41' 58.7''
- Latitude:
- N40° 35' 24.5''
- Mls Area Major:
- Jordanelle
- Street Dir Prefix:
- N
- High School District:
- Wasatch
- Office Name:
- Summit Sotheby's International Realty
- Agent Name:
- Caren McClelland
- Construction Materials:
- Wood Siding, Stone
- Foundation Details:
- Slab
- Garage:
- 3.00
- Lot Features:
- Adjacent Common Area Land, Natural Vegetation, Gradual Slope, Cul-De-Sac
- Virtual Tour:
- https://u.listvt.com/mls/202896861
- Water Source:
- Public
- Accessibility Features:
- None
- Association Amenities:
- Fitness Room,Pickle Ball Court,Clubhouse,Tennis Court(s),Security System - Entrance,Security,Steam Room,Shuttle Service,Pets Allowed w/Restrictions,Pool,Other,Management,Fire Sprinklers,Elevator(s),Pets Allowed,Spa/Hot Tub
- Building Size:
- 7743
- Tax Annual Amount:
- 64771.00
- Association Fee:
- 1768.80
- Association Fee Frequency:
- Quarterly
- Association Fee Includes:
- Com Area Taxes, Security, Reserve/Contingency Fund
- Association Yn:
- 1
- List Agent Mls Id:
- 12650
- List Office Mls Id:
- SSIR1
- Listing Term:
- Cash,Conventional
- Modification Timestamp:
- 2026-01-05T17:14:26Z
- Originating System Name:
- pcmls
- Status Change Timestamp:
- 2025-07-29
Residential For Sale
6726 N Twilight Star Circle, Heber City, UT 84032
- Property Type :
- Residential
- Listing Type :
- For Sale
- Listing ID :
- 12503438
- Price :
- $10,750,000
- View :
- Meadow,Golf Course,Trees/Woods,Valley,Mountain(s),Ski Area
- Bedrooms :
- 5
- Bathrooms :
- 6
- Half Bathrooms :
- 2
- Square Footage :
- 7,743
- Year Built :
- 2021
- Lot Area :
- 2.43 Acre
- Status :
- Active
- Full Bathrooms :
- 3
- New Construction Yn :
- 1
- Property Sub Type :
- Single Family Residence
- Roof:
- Shake, Shingle



