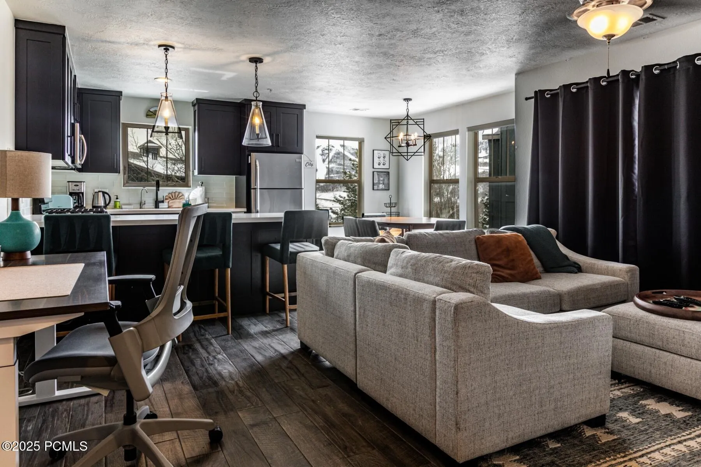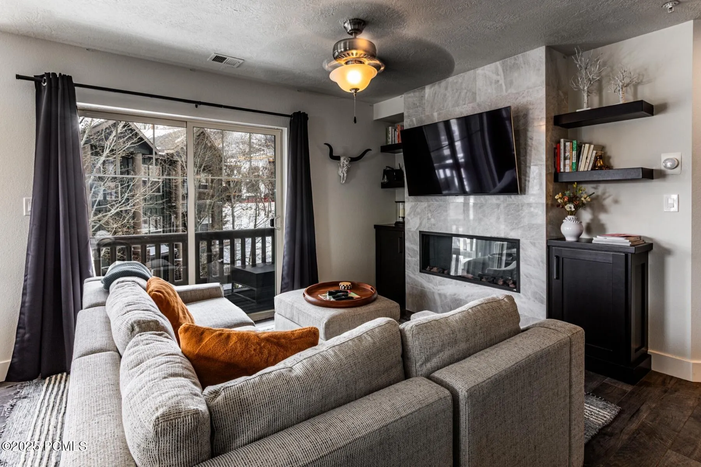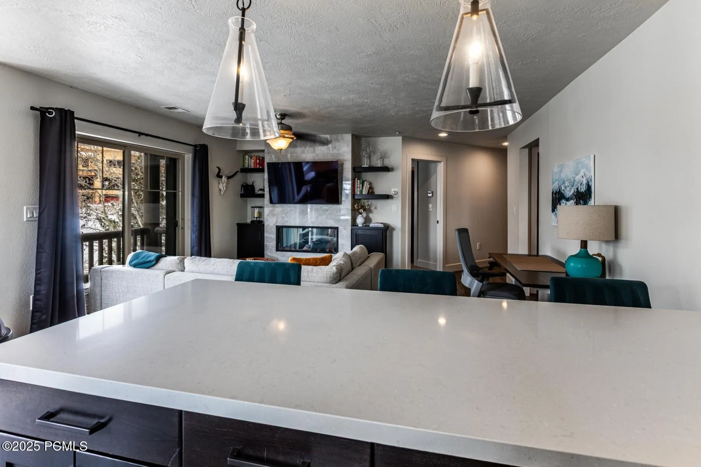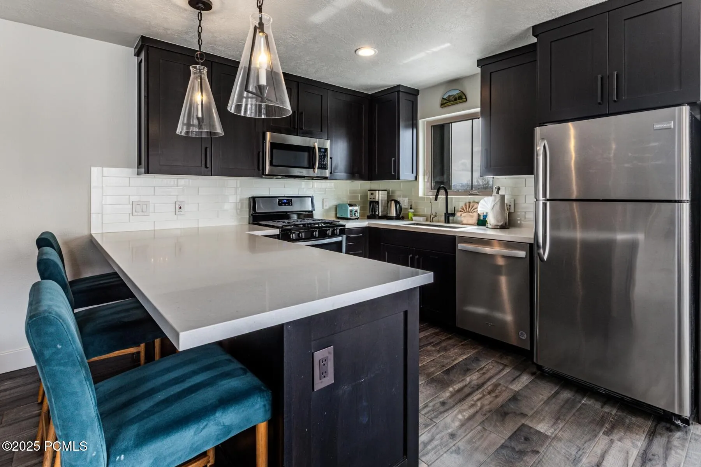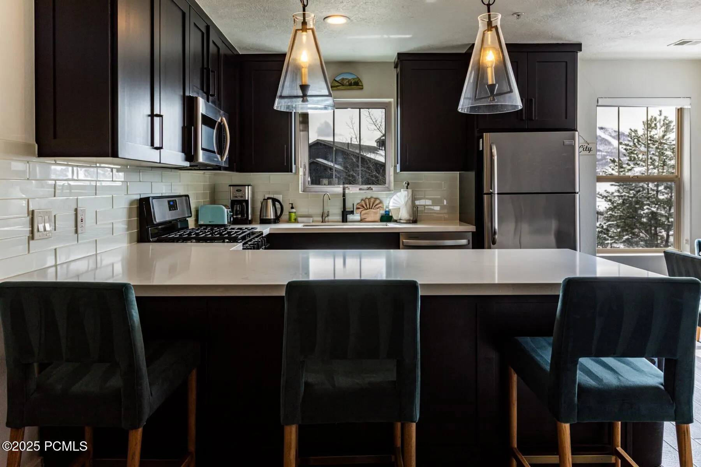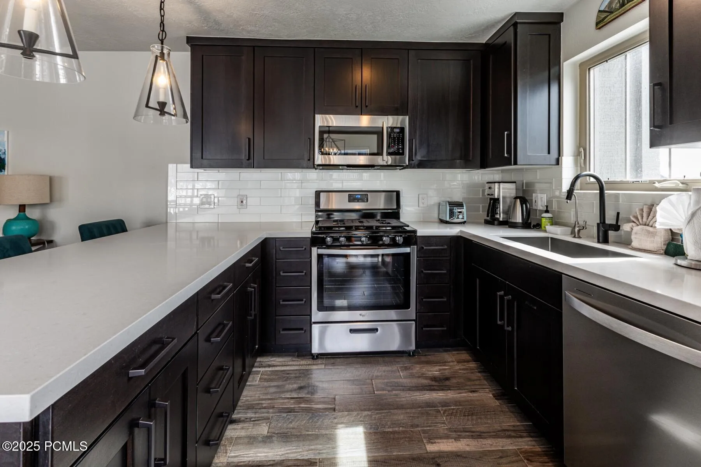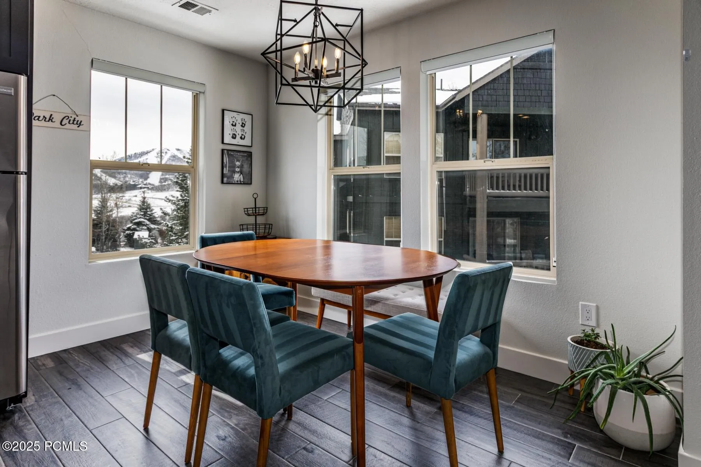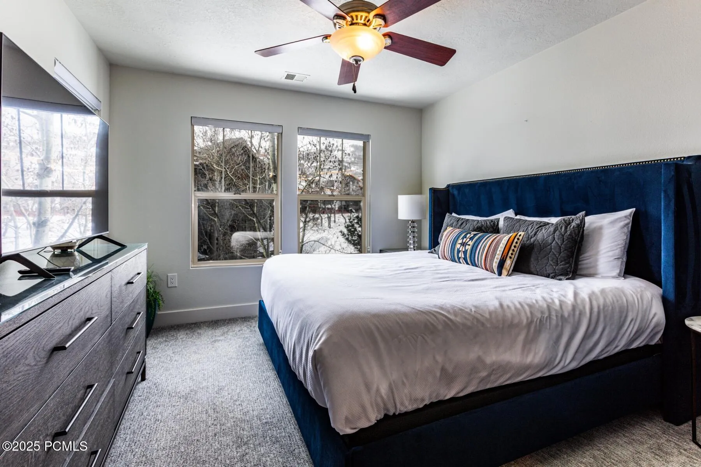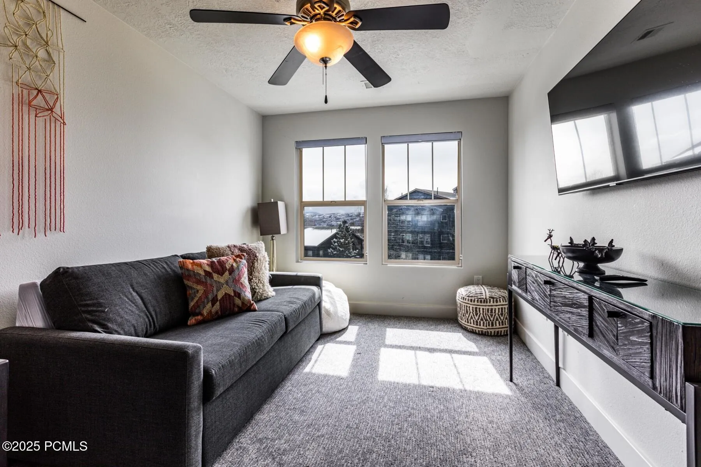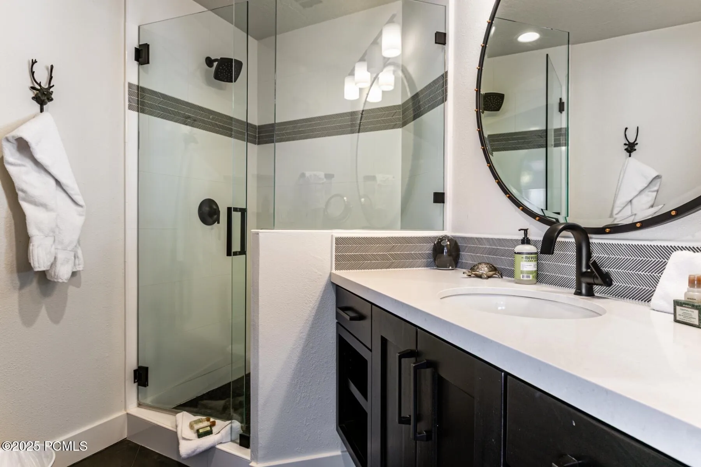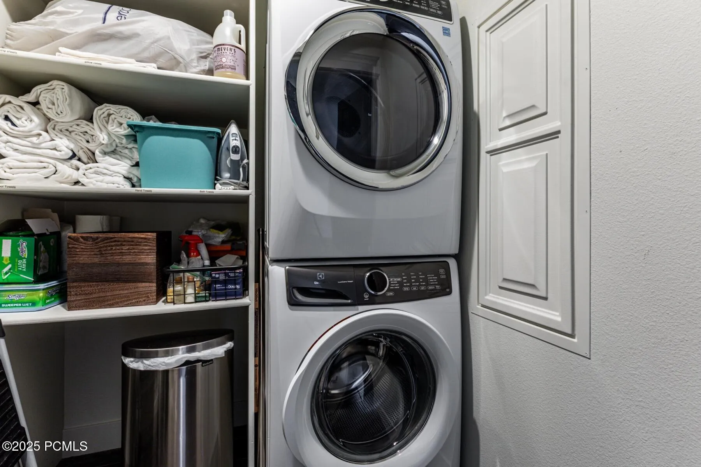You’ve never seen a Fox Bay residence like this one. Unlike the usual Fox Bay ‘remodel’ of paint and flooring, this home underwent a full renovation in 2021 with virtually EVERYTHING replaced with luxury finishes throughout. The kitchen, living area, and primary bedroom and bath were reconfigured to make the space more livable without the usual oddities of a standard Fox Bay floor plan. The kitchen features a custom layout with breakfast bar, new luxury cabinetry and stainless appliances. The living area corner fireplace was removed to increase the space but added was a gorgeous electric fireplace flanked by elegant floating bookshelves and a marble tile surround. The primary bedroom/bath was reconfigured, removing the standard awkward corner toilet and triangular fiberglass shower, replaced with a custom tile shower, new cabinetry, and countertop. The guest bath was gutted and a deep soaking tub with custom tile surround was installed, as well as new cabinetry and countertop.Another major upgrade was the removal of the old heat system that shared the water heater, and replaced with a dedicated water heater for hot water, and a gas fired furnace. Stain grade solid wood craftsman style doors were fitted throughout, along with new oversized base moldings. The floors were replaced with warm distressed-wood style ceramic floors…beautiful, and bullet proof. The home is rounded out with custom 3-way window shades, new lighting throughout and a new custom laundry room with full-sized Electrolux washer and dryer. This residence is offered fully furnished and equipped, and ready for occupancy. Fox Bay offers a seasonal outdoor pool, a year round hot tub, gym and clubhouse. Located adjacent to the recreational activities of Jordanelle State Park, and literally a three minute drive to the Deer Valley gondola, using the new portal under Hwy 40, for easy access to Deer Valley and the new expanded East Village Base.Ski run views included with this turnkey, luxury residence.
- Heating System:
- Natural Gas, Forced Air
- Cooling System:
- Central Air
- Fireplace:
- Other
- Parking:
- Other
- Exterior Features:
- Balcony
- Fireplaces Total:
- 1
- Flooring:
- Tile
- Interior Features:
- Storage, Ceiling Fan(s), Furnished - Fully
- Sewer:
- Public Sewer
- Utilities:
- Cable Available, Phone Available, Natural Gas Connected, High Speed Internet Available, Electricity Connected
- Architectural Style:
- Mountain Contemporary, Updated/Remodeled, Stacked Flats
- Appliances:
- Disposal, Gas Range, Dishwasher, Refrigerator, Microwave, Dryer, Washer, Oven
- Country:
- US
- State:
- UT
- County:
- Wasatch
- City:
- Heber City
- Zipcode:
- 84032
- Street:
- Fox Bay
- Street Number:
- 1800
- Street Suffix:
- Drive
- Longitude:
- W112° 33' 23.5''
- Latitude:
- N40° 37' 58.7''
- Mls Area Major:
- Jordanelle
- Street Dir Prefix:
- W
- Unit Number:
- C304
- High School District:
- Wasatch
- Office Name:
- BHHS Utah Properties - SV
- Agent Name:
- Peter Kemp
- Construction Materials:
- Wood Siding, Brick Veneer
- Foundation Details:
- Concrete Perimeter
- Levels:
- 3
- Lot Features:
- Adjacent Common Area Land, South Facing
- Previous Price:
- 779000.00
- Water Source:
- Public
- Association Amenities:
- Fitness Room,Clubhouse,Pets Allowed,Spa/Hot Tub
- Building Size:
- 1028
- Tax Annual Amount:
- 4969.00
- Association Fee:
- 410.00
- Association Fee Frequency:
- Monthly
- Association Fee Includes:
- Amenities, Com Area Taxes, Maintenance Exterior, Maintenance Grounds, Management Fees, Snow Removal, Reserve/Contingency Fund, Insurance, Water, Sewer
- Association Yn:
- 1
- List Agent Mls Id:
- 04048
- List Office Mls Id:
- BHU2
- Listing Term:
- Cash,Conventional
- Modification Timestamp:
- 2025-09-29T11:40:03Z
- Originating System Name:
- pcmls
- Status Change Timestamp:
- 2025-03-31
Residential For Sale
1800 W Fox Bay Drive Unit C304, Heber City, Ut 84032
- Property Type :
- Residential
- Listing Type :
- For Sale
- Listing ID :
- 12501252
- Price :
- $749,000
- View :
- Ski Area,Mountain(s),Trees/Woods
- Bedrooms :
- 2
- Bathrooms :
- 2
- Square Footage :
- 1,028
- Year Built :
- 2002
- Lot Area :
- 0.02 Acre
- Status :
- Active
- Full Bathrooms :
- 2
- Property Sub Type :
- Condominium
- Roof:
- Shingle


