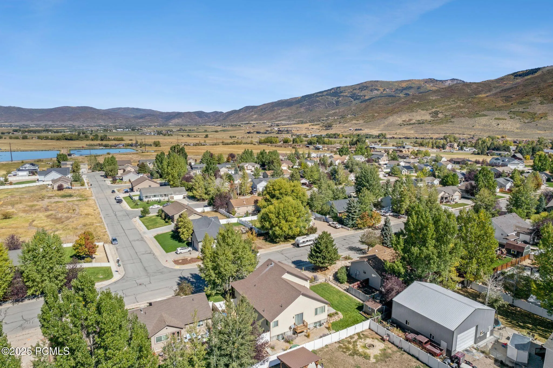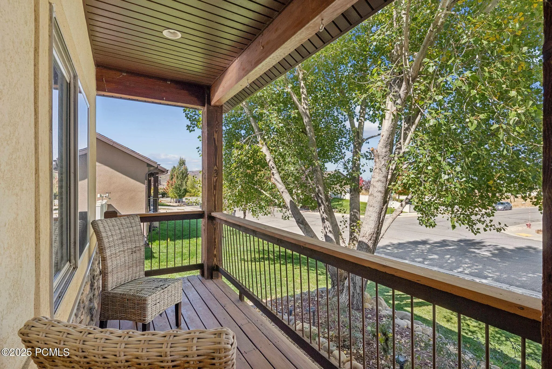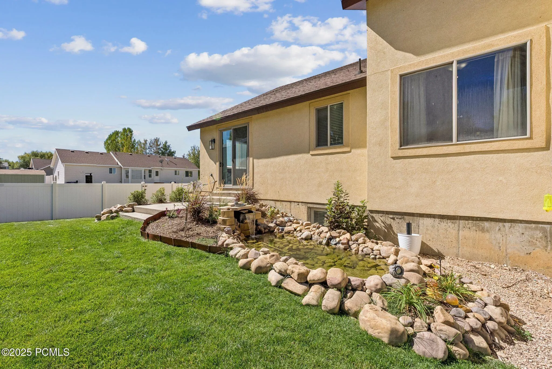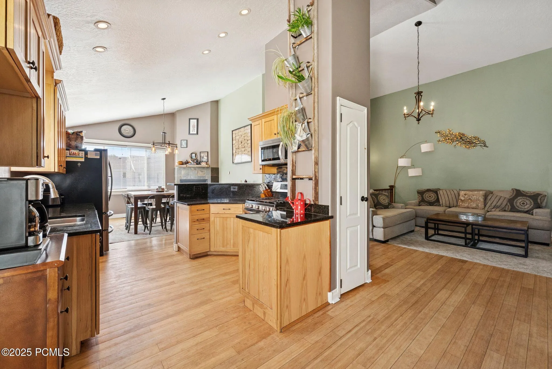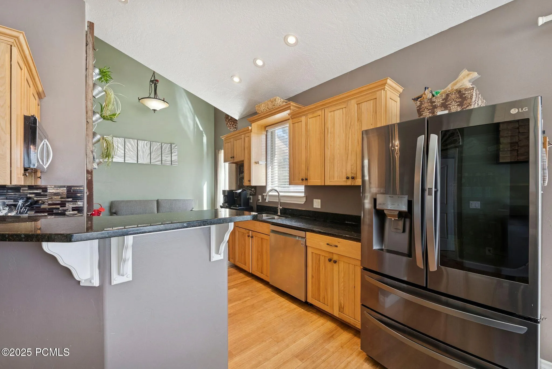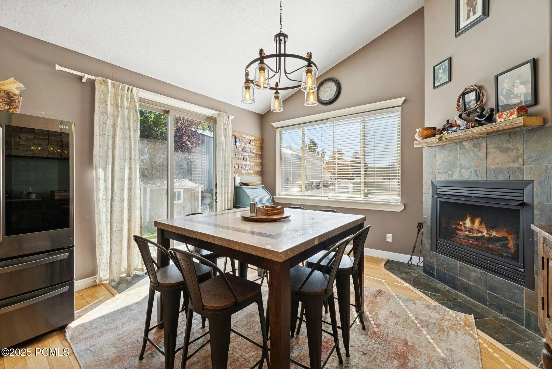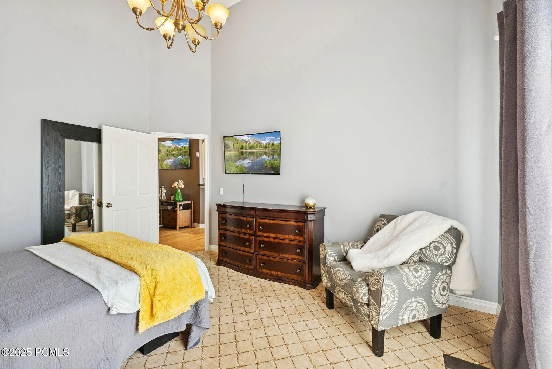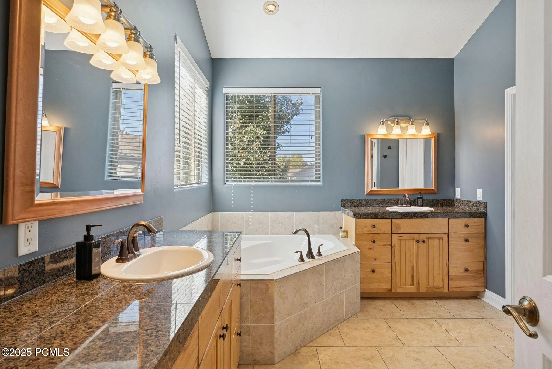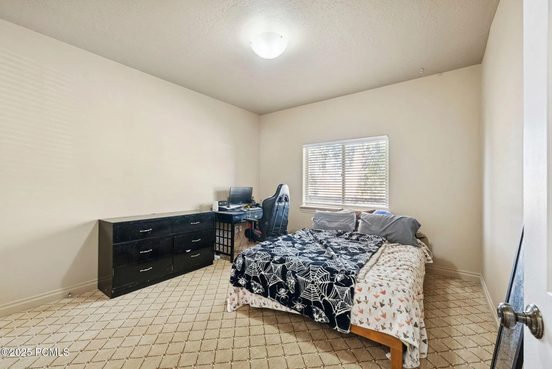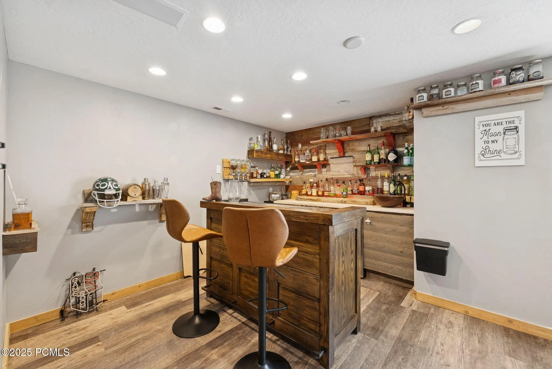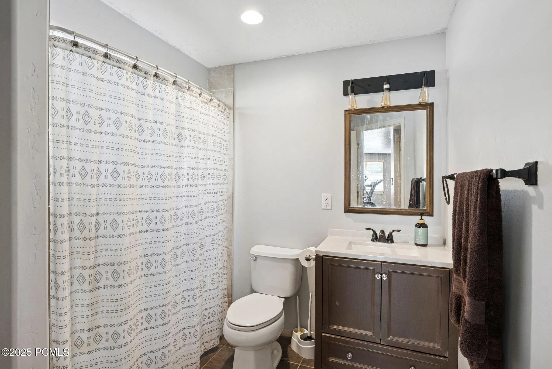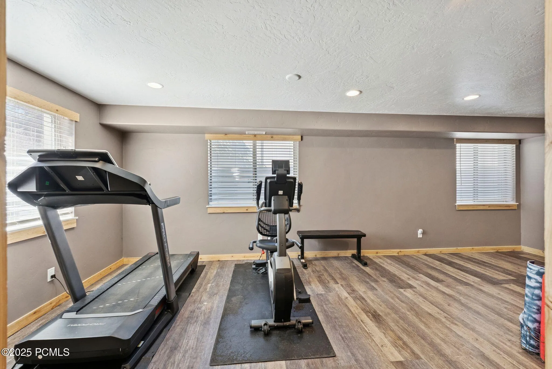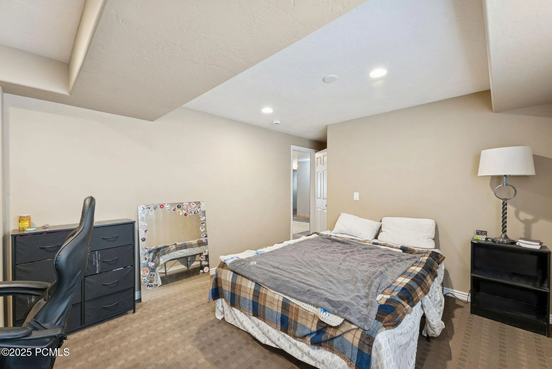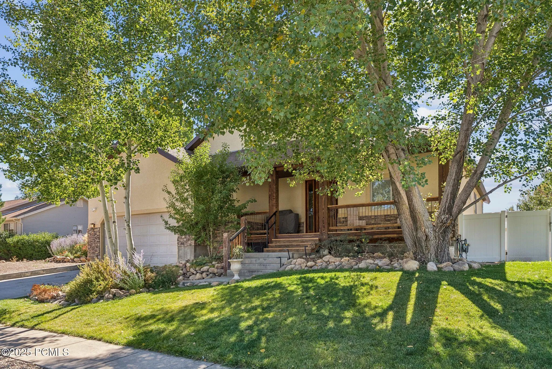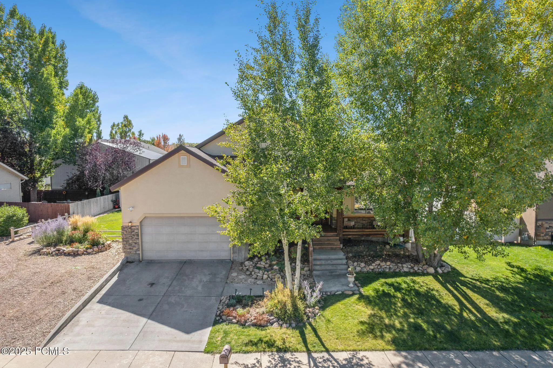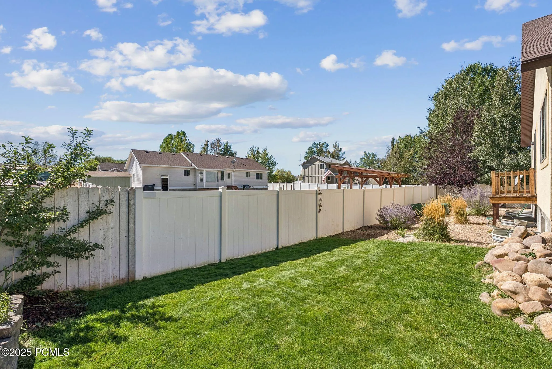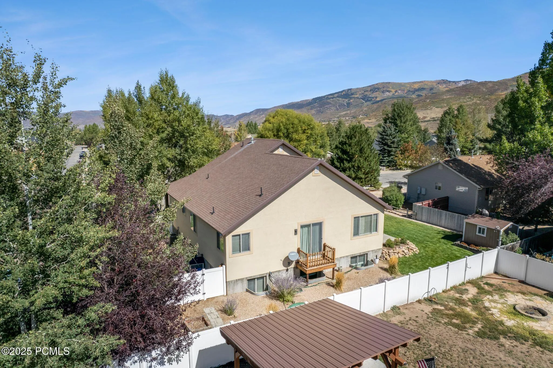A charming ranch-style home with a full basement that showcases main-level living at its very best. Bright, open, and welcoming, this residence greets you with vaulted ceilings and an effortless floor plan that creates an immediate ‘home’ feeling the moment you step through the front door. The main living spaces feature warm bamboo flooring and flow beautifully from an inspiring great room into a semi-formal dining area and a well-appointed kitchen. The kitchen is a chef’s delight with stainless-steel appliances, granite countertops, and a gas range. Perfect for holiday cooking and everyday meals. An oversized eat-in kitchen area seats eight comfortably and opens through new 8-foot sliding glass door, creating a seamless indoor-outdoor living experience beside the cozy gas fireplace. A convenient powder room serves guests on this level.The primary suite is a peaceful retreat with vaulted ceilings, private outdoor access, and a generous en-suite bathroom that includes a soaking tub, separate shower, dual vanities with abundant counter space, granite finishes, a water closet, and a roomy walk-in closet. Two additional main-level bedrooms share a well-appointed full bath. Downstairs, the expansive family room becomes the heart of casual living and entertaining. Ample space for games, movie nights, and gatherings. The adjoining bar area includes a wet bar, refrigerator, seating space and can be closed off with a barn door for added versatility. The lower level also offers a flexible area ideal for fitness equipment, a home office, or a craft room. Durable, newly installed LVP flooring throughout the basement provides easy maintenance for active family life. Three additional bedrooms and a full bath on this level complete the layout, giving everyone plenty of room to spread out.
- Heating System:
- Natural Gas, Forced Air, Fireplace(s)
- Cooling System:
- Central Air
- Fence:
- Partial
- Fireplace:
- Gas
- Parking:
- Attached
- Exterior Features:
- Patio, Drip Irrigation, Storage, Balcony
- Fireplaces Total:
- 1
- Flooring:
- Tile, Wood, Vinyl
- Interior Features:
- Double Vanity, Storage, Pantry, Ceiling(s) - 9 Ft Plus, Main Level Master Bedroom, Vaulted Ceiling(s), Ceiling Fan(s)
- Sewer:
- Public Sewer
- Utilities:
- Cable Available, Natural Gas Connected, High Speed Internet Available, Electricity Connected
- Architectural Style:
- Mountain Contemporary, Ranch, Traditional
- Appliances:
- Disposal, Gas Range, Dishwasher, Refrigerator, Microwave, Dryer, Washer, Oven
- Country:
- US
- State:
- UT
- County:
- Summit
- City:
- Kamas
- Zipcode:
- 84036
- Street:
- 360 N
- Street Number:
- 263
- Longitude:
- W112° 42' 48.8''
- Latitude:
- N40° 38' 55.3''
- Mls Area Major:
- Kamas Valley
- Street Dir Prefix:
- N
- High School District:
- South Summit
- Office Name:
- KW Park City Keller Williams Real Estate
- Agent Name:
- Lana Harris
- Construction Materials:
- Stucco
- Foundation Details:
- Concrete Perimeter
- Garage:
- 2.00
- Lot Features:
- Gradual Slope, Partially Landscaped
- Water Source:
- Public
- Building Size:
- 3600
- Tax Annual Amount:
- 2643.00
- List Agent Mls Id:
- 12408
- List Office Mls Id:
- KWSP
- Listing Term:
- Cash,Conventional,Government Loan
- Modification Timestamp:
- 2025-09-29T18:11:51Z
- Originating System Name:
- pcmls
- Status Change Timestamp:
- 2025-09-29
Residential For Sale
263 N 360 N, Kamas, UT 84036
- Property Type :
- Residential
- Listing Type :
- For Sale
- Listing ID :
- 12504283
- Price :
- $905,000
- View :
- Mountain(s)
- Bedrooms :
- 6
- Bathrooms :
- 4
- Half Bathrooms :
- 1
- Square Footage :
- 3,600
- Year Built :
- 2006
- Lot Area :
- 0.22 Acre
- Status :
- Active
- Full Bathrooms :
- 3
- Property Sub Type :
- Single Family Residence
- Roof:
- Asphalt, Shingle





