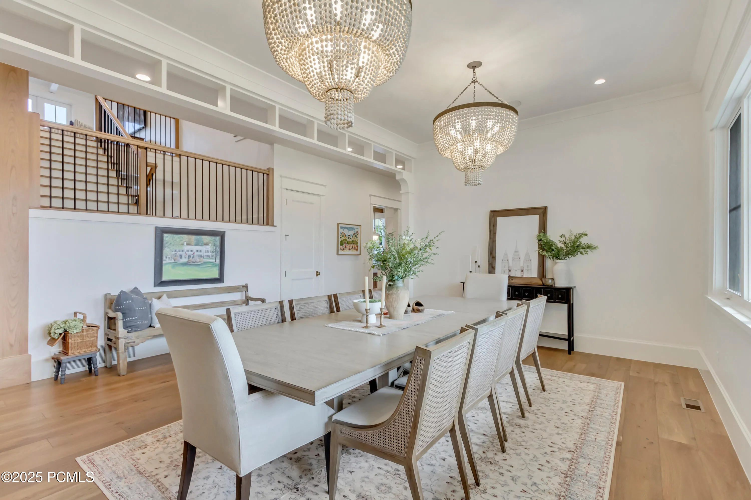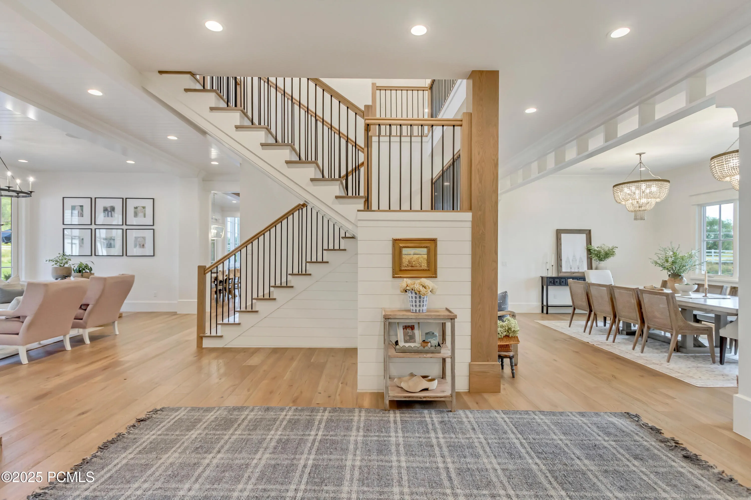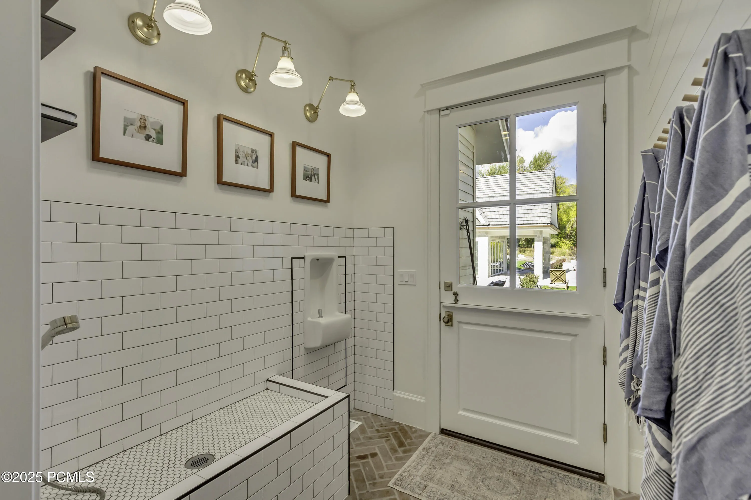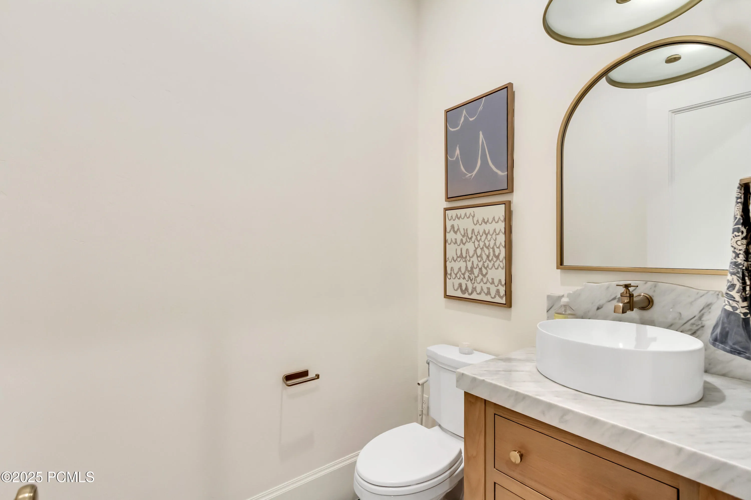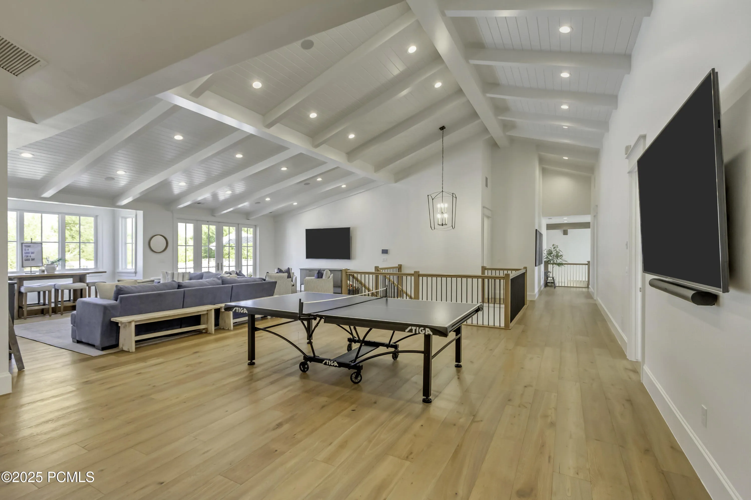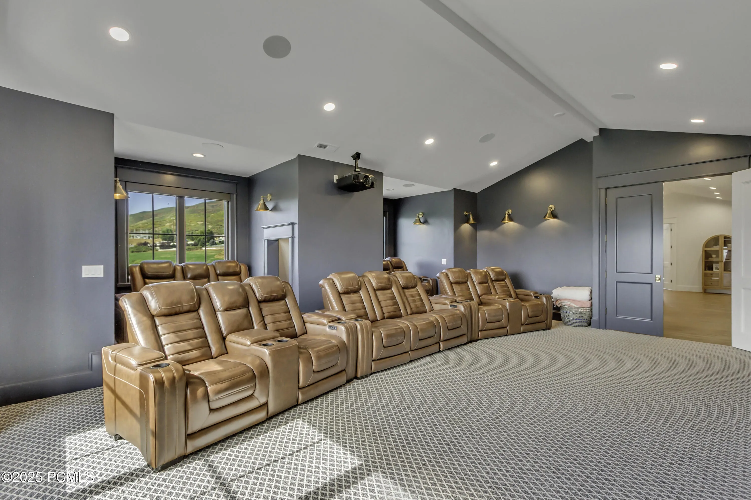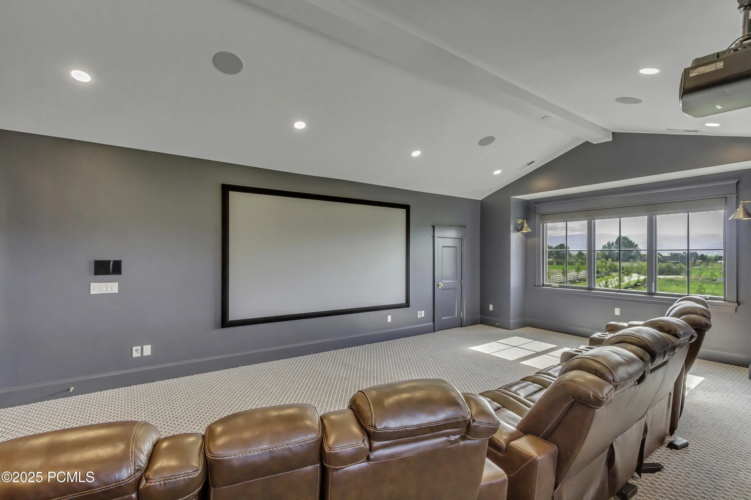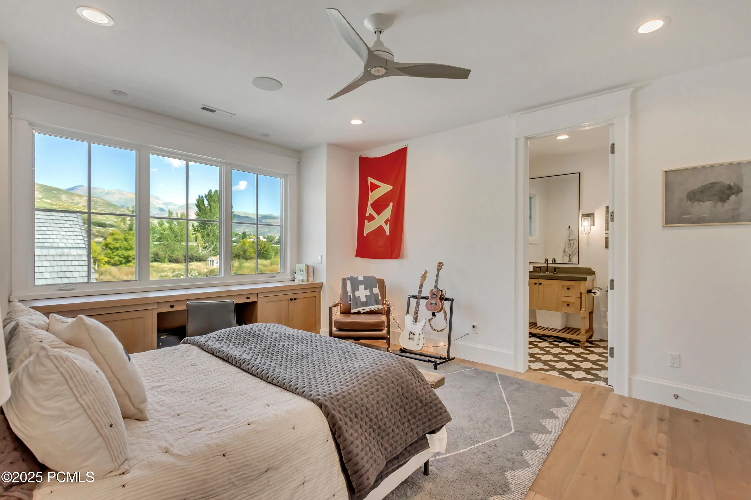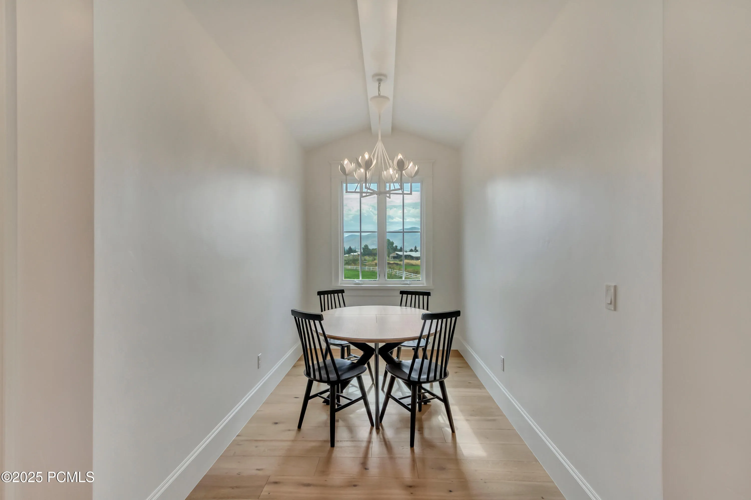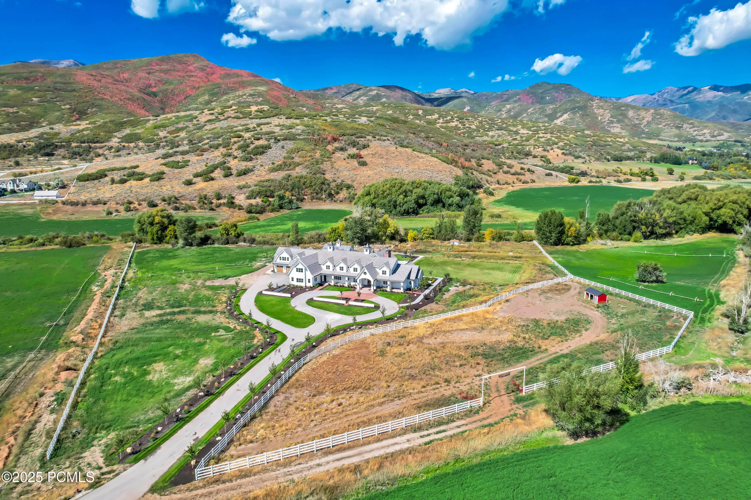Experience country living at its finest in this stunning estate featuring just under 12,000 sq ft all above-grade, perfectly situated on 6 private acres in Midway’s highly sought-after countryside with direct river frontage along Snake Creek. Just minutes from Midway’s charming town center, world-class golf courses, ski resorts, and Deer Creek Reservoir, this home blends timeless charm with every modern luxury. Inside, you’ll find vaulted ceilings, expansive windows that fill the home with natural light, a private office and den, and a gourmet kitchen complete with butler’s pantry plus both formal and semi-formal dining spaces. Thoughtful conveniences include his-and-her closets with a stackable washer/dryer, 2 additional laundry rooms, and a 5-car +1 toy garage with space for all your hobbies. The home also features a 1-bedroom 1-bathroom attached casita/apartment with a separate kitchen & entrance. Entertainment and relaxation are built right in, with an in-home theater and wet bar, custom bunk room featuring 6 single beds and 2 double beds, resort-style pool and spa, pool house, and expansive yard that backs directly to Snake Creek, offering unmatched privacy. With gorgeous mountain views and a peaceful setting, this estate truly has it all. Welcome home to Midway. An additional ~3.7 acre parcel adjacent to the north along Snake Creek is also available for purchase. Buyer/Buyer’s Agent to verify all info.
- Heating System:
- Natural Gas, Forced Air
- Cooling System:
- Central Air
- Basement:
- Crawl Space
- Fireplace:
- Wood Burning, Gas
- Parking:
- Attached, Oversized, Heated Garage
- Exterior Features:
- Deck, Sprinklers In Rear, Sprinklers In Front, Spa/Hot Tub, Porch, Patio, Lawn Sprinkler - Timer, Drip Irrigation, Storage, Balcony, Outdoor Pool
- Fireplaces Total:
- 4
- Flooring:
- Tile, Carpet, Wood
- Interior Features:
- Double Vanity, Kitchen Island, Open Floorplan, Walk-In Closet(s), Storage, Pantry, Ceiling(s) - 9 Ft Plus, Main Level Master Bedroom, Washer Hookup, Wet Bar, Gas Dryer Hookup, Vaulted Ceiling(s), Ceiling Fan(s), Electric Dryer Hookup, Spa/Hot Tub
- Sewer:
- Septic System
- Utilities:
- Natural Gas Connected, Electricity Connected
- Architectural Style:
- Ranch
- Appliances:
- Disposal, Gas Range, Double Oven, Dishwasher, Refrigerator, Microwave, Freezer, Gas Dryer Hookup, Washer/Dryer Stacked, Electric Dryer Hookup, Oven
- Country:
- US
- State:
- UT
- County:
- Wasatch
- City:
- Midway
- Zipcode:
- 84049
- Street:
- 500 South
- Street Number:
- 444
- Longitude:
- W112° 31' 1.1''
- Latitude:
- N40° 30' 44.2''
- Mls Area Major:
- Heber Valley
- Street Dir Prefix:
- W
- High School District:
- Wasatch
- Office Name:
- Woodley Real Estate
- Agent Name:
- John Woodley
- Construction Materials:
- Wood Siding, Stone
- Foundation Details:
- Concrete Perimeter
- Garage:
- 5.00
- Lot Features:
- Fully Landscaped, Natural Vegetation, Secluded, Additional Land Available, Many Trees, Horse Property
- Water Source:
- Public
- Association Amenities:
- None
- Building Size:
- 11861
- Tax Annual Amount:
- 19612.00
- List Agent Mls Id:
- 14941
- List Office Mls Id:
- 3552
- Listing Term:
- Cash,Conventional
- Modification Timestamp:
- 2025-11-08T14:24:37Z
- Originating System Name:
- pcmls
- Status Change Timestamp:
- 2025-09-25
Residential For Sale
448 S 500, Midway, UT 84049
- Property Type :
- Residential
- Listing Type :
- For Sale
- Listing ID :
- 12504245
- Price :
- $9,995,000
- View :
- River,Mountain(s),Trees/Woods,Creek/Stream
- Bedrooms :
- 6
- Bathrooms :
- 9
- Half Bathrooms :
- 3
- Square Footage :
- 11,861
- Year Built :
- 2021
- Lot Area :
- 6 Acre
- Status :
- Active
- Full Bathrooms :
- 1
- Property Sub Type :
- Single Family Residence
- Roof:
- Tile













