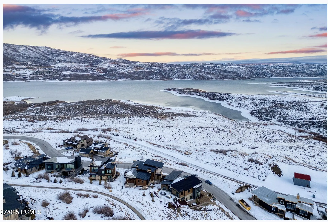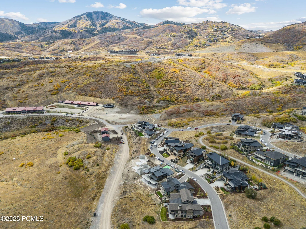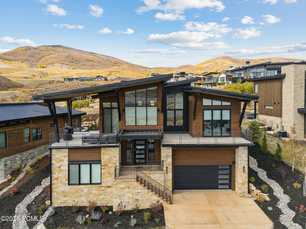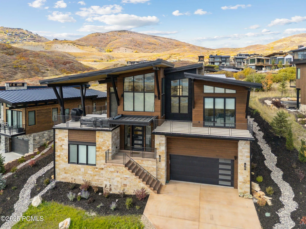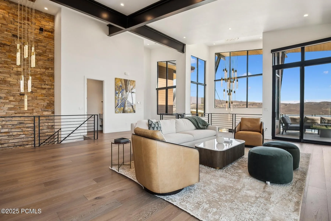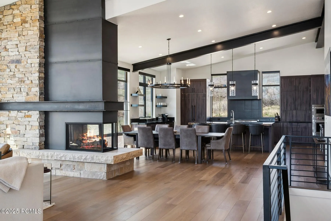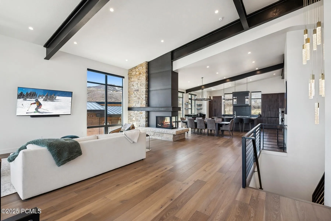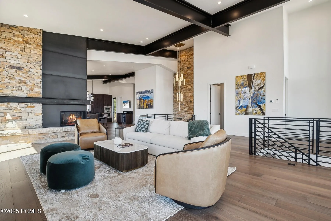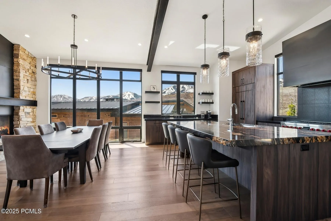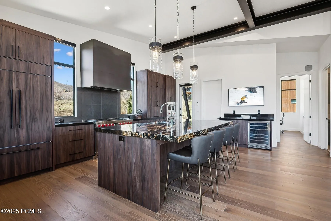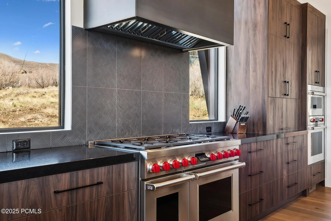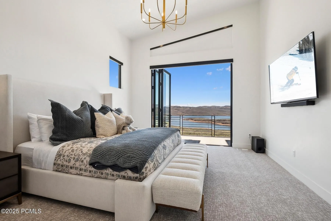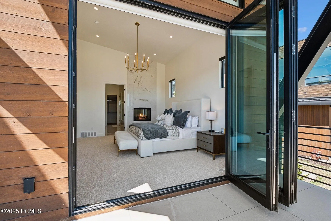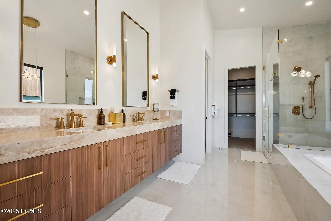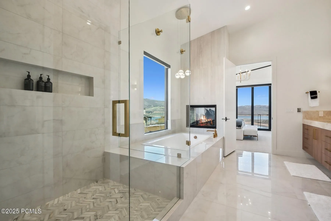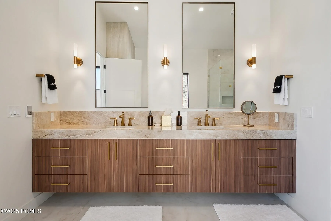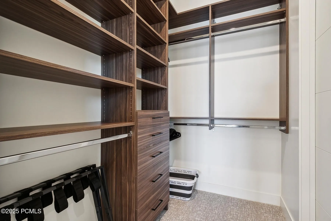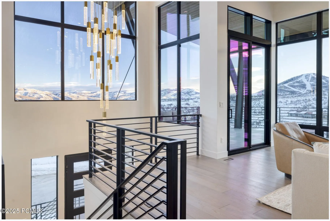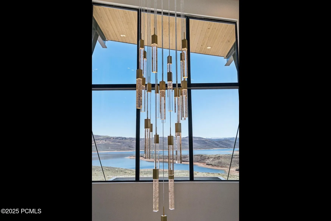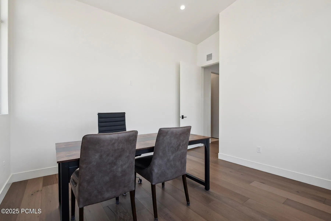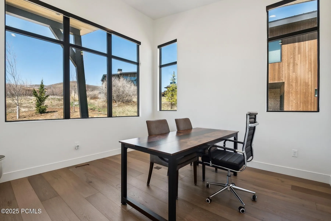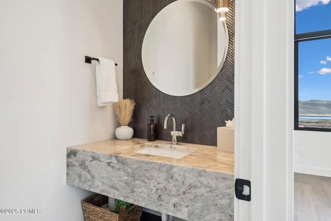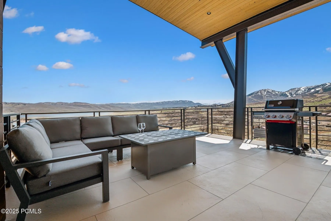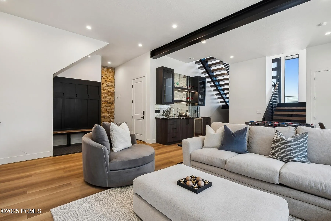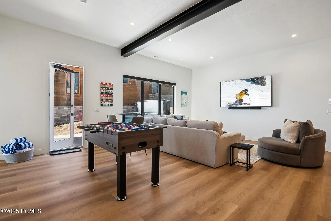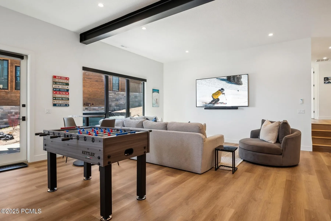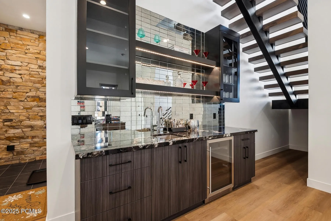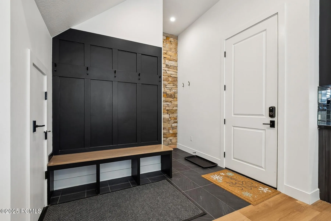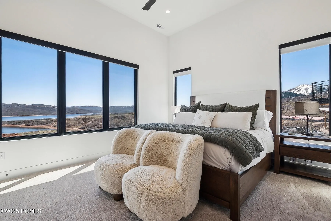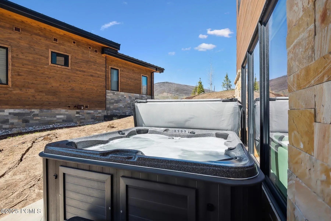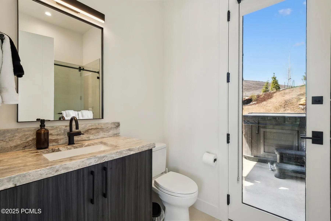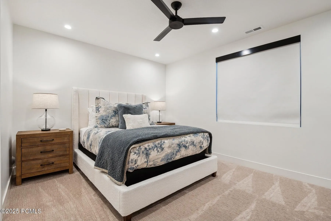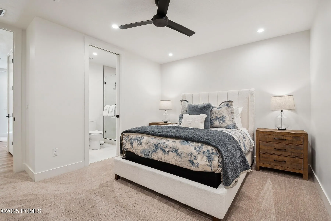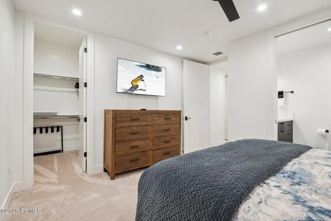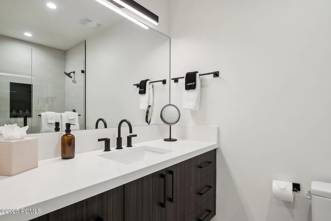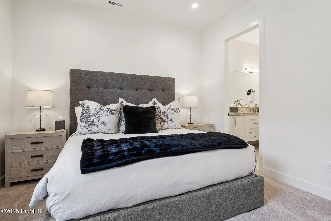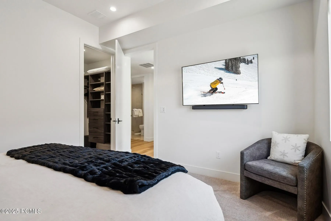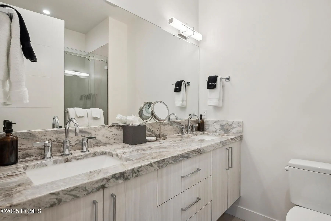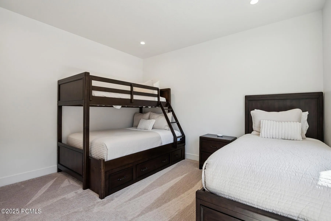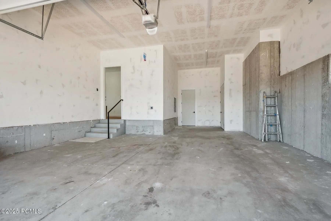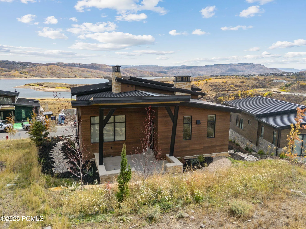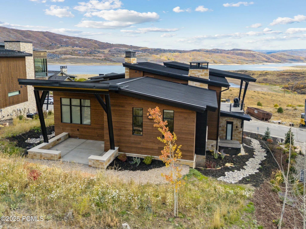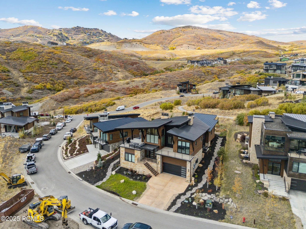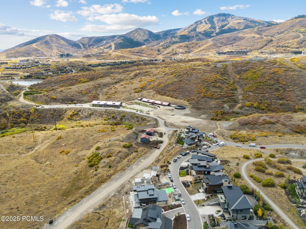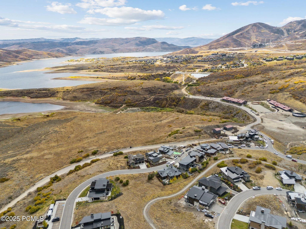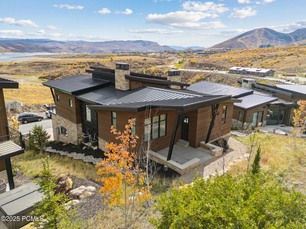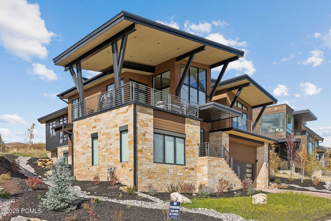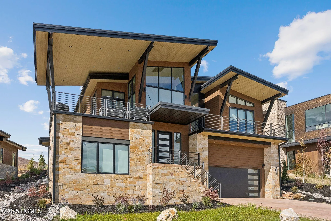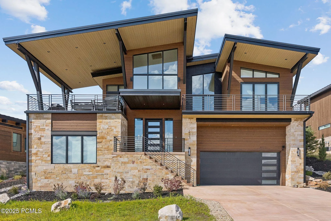This exquisite 5-bedroom, 5.5-bathroom luxury home in SkyRidge is nestled across from the new Deer Valley East Village, offering breathtaking views of both the lake and the ski slopes. With open space across the road, lake and ski run views will always be right outside your window. Designed for both comfort and elegance, this new custom home comes with top of the line appliances and finishes and is outfitted with a large hot tub. The grand see-through fireplaces in great room and main level primary suite, custom granite, tile and elegant hardwood floors harmonize to create this luxurious retreat . The expansive open-concept living and dining areas are perfect for entertaining, featuring floor-to-ceiling windows and sliding glass doors that open to a large deck. Enjoy the serene mountain atmosphere complete with a barbecue area, fire pit and ample seating for outdoor dining and relaxation. The state-of-the-art kitchen is a chef’s dream, equipped with high-end appliances, a butler’s pantry, custom cabinetry, and a large center island. Five beautifully appointed bedrooms- 4 with en-suite bathrooms, offer privacy and comfort. The master suite boasts a deck overlooking the lake, a spa-like bathroom with a soaking tub, and a spacious walk-in closet with owner’s lock out. The lower level includes a spacious great room/game room with a wet bar, and a relaxing outdoor hot tub, perfect for unwinding after a day on the slopes or on the trail. The garage boasts built in storage, a tandem bay, and storage closet. Radient driveway, front steps and bathrooms. Situated just steps away from world-class skiing at Deer Valley this home offers unparalleled access to the best that the resort has to offer with the HOA shuttle service. Whether you’re looking for a personal getaway or a high-performing rental property, this home offers the best of both worlds. Don’t miss this amazing opportunity to own this beautiful home in SkyRidge.
- Heating System:
- Natural Gas, Forced Air, Radiant Floor, Fireplace(s), ENERGY STAR Qualified Furnace
- Cooling System:
- Central Air
- Basement:
- Walk-Out Access
- Fireplace:
- Gas
- Parking:
- Attached, Hose Bibs
- Exterior Features:
- Deck, Sprinklers In Rear, Sprinklers In Front, Spa/Hot Tub, Patio, Gas BBQ Stubbed, Drip Irrigation, Heated Driveway, Storage, Lawn Sprinkler - Full, Heated Walkway
- Fireplaces Total:
- 2
- Flooring:
- Tile, Carpet, Wood, Vinyl
- Interior Features:
- Double Vanity, Kitchen Island, Walk-In Closet(s), Pantry, Ceiling(s) - 9 Ft Plus, Main Level Master Bedroom, Wet Bar, Vaulted Ceiling(s), Ceiling Fan(s), Granite Counters, Spa/Hot Tub
- Sewer:
- Public Sewer
- Utilities:
- Cable Available, Phone Available, Natural Gas Connected, High Speed Internet Available, Electricity Connected
- Architectural Style:
- Mountain Contemporary
- Appliances:
- Disposal, Gas Range, Other, Double Oven, Dishwasher, Refrigerator, Microwave, Dryer, Humidifier, Washer, Washer/Dryer Stacked, Oven
- Country:
- US
- State:
- UT
- County:
- Wasatch
- City:
- Mayflower Mountain
- Zipcode:
- 84032
- Street:
- Orion Way
- Street Number:
- 1526
- Longitude:
- W112° 33' 40.4''
- Latitude:
- N40° 38' 32.9''
- Mls Area Major:
- Jordanelle
- Street Dir Prefix:
- W
- High School District:
- Wasatch
- Office Name:
- BHHS Utah Properties - SV
- Agent Name:
- Jill Jacobson
- Construction Materials:
- Wood Siding, Stone, Steel Siding
- Foundation Details:
- Concrete Perimeter
- Garage:
- 3.00
- Lot Features:
- Fully Landscaped, Adjacent Common Area Land, Gradual Slope, South Facing
- Previous Price:
- 4390000.00
- Water Source:
- Public
- Association Amenities:
- Management,Shuttle Service
- Building Size:
- 4447
- Tax Annual Amount:
- 25426.00
- Association Fee:
- 260.00
- Association Fee Frequency:
- Monthly
- Association Fee Includes:
- Amenities, Com Area Taxes, Management Fees, Shuttle Service, Snow Removal, Reserve/Contingency Fund, Insurance
- Association Yn:
- 1
- List Agent Mls Id:
- 04684
- List Office Mls Id:
- BHU2
- Listing Term:
- Cash,Conventional
- Modification Timestamp:
- 2025-12-02T14:36:22Z
- Originating System Name:
- pcmls
- Status Change Timestamp:
- 2025-09-19
Residential For Sale
1526 W Orion Way, Mayflower Mountain, Ut 84032
- Property Type :
- Residential
- Listing Type :
- For Sale
- Listing ID :
- 12501514
- Price :
- $4,490,000
- View :
- Ski Area,Lake,Mountain(s)
- Bedrooms :
- 5
- Bathrooms :
- 6
- Half Bathrooms :
- 1
- Square Footage :
- 4,447
- Year Built :
- 2025
- Lot Area :
- 0.18 Acre
- Status :
- Active
- Full Bathrooms :
- 5
- New Construction Yn :
- 1
- Property Sub Type :
- Single Family Residence
- Roof:
- Metal







