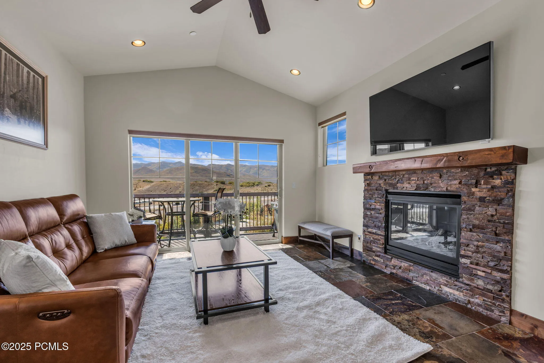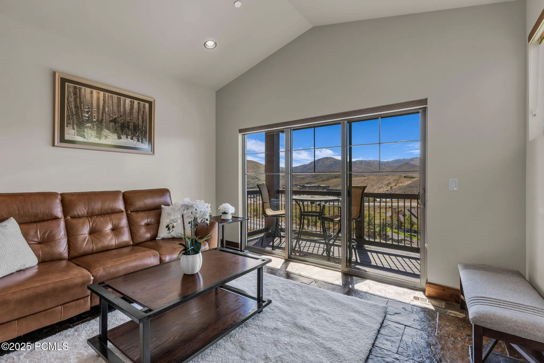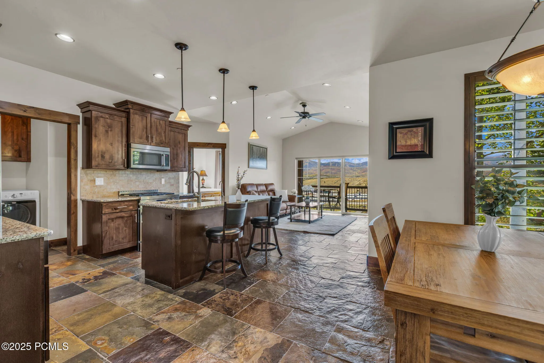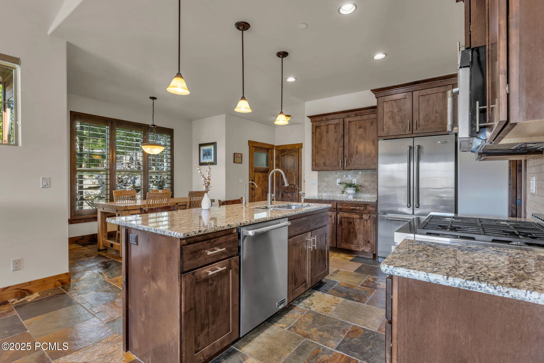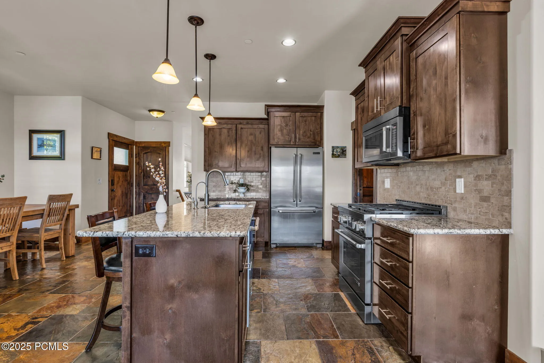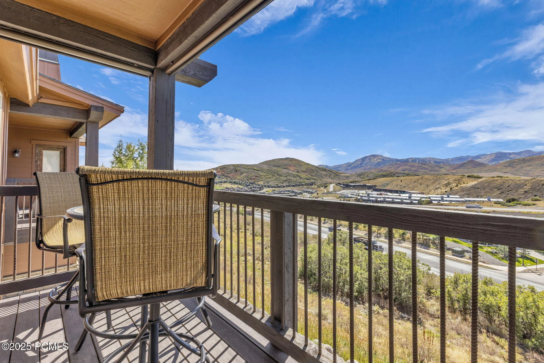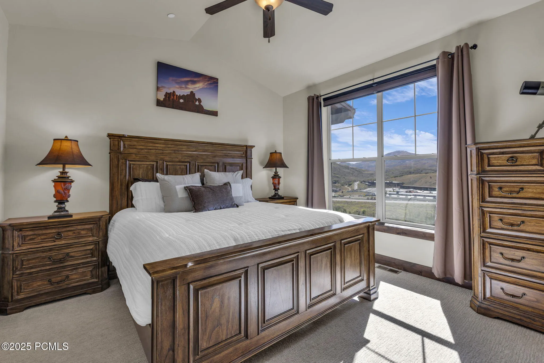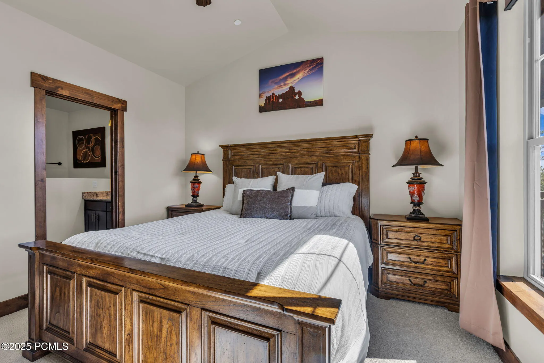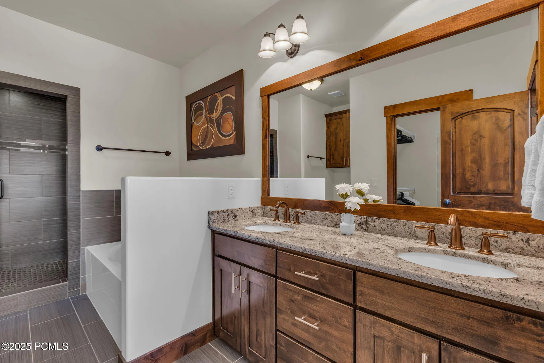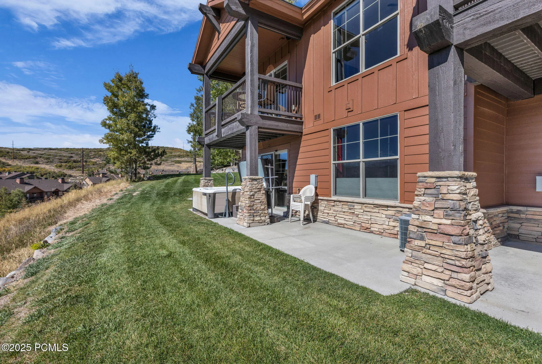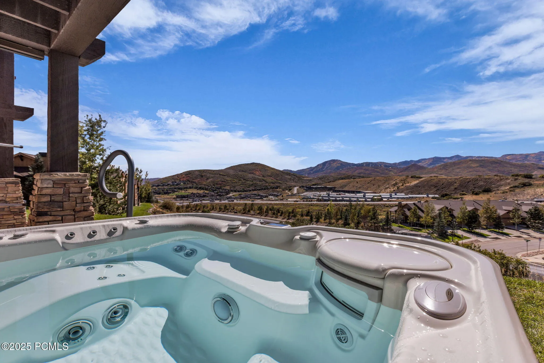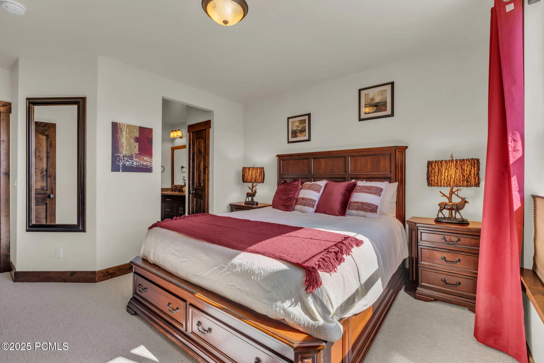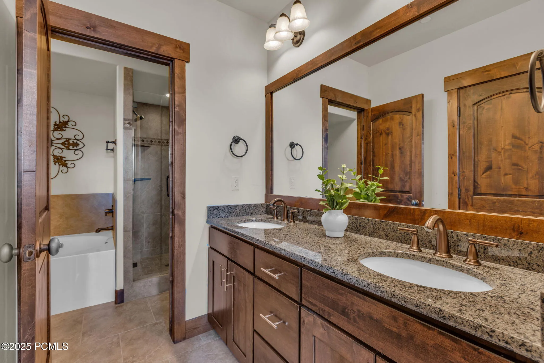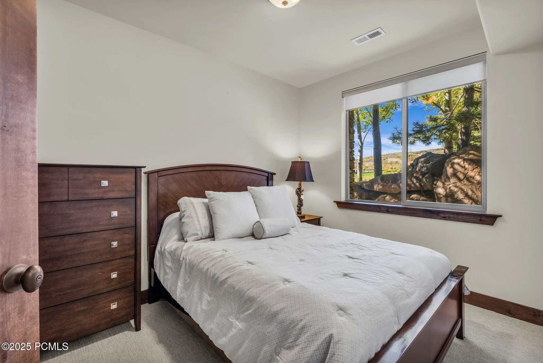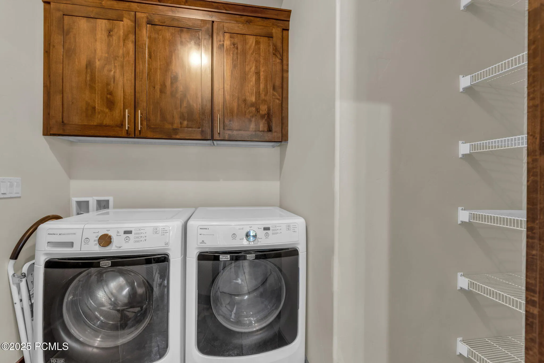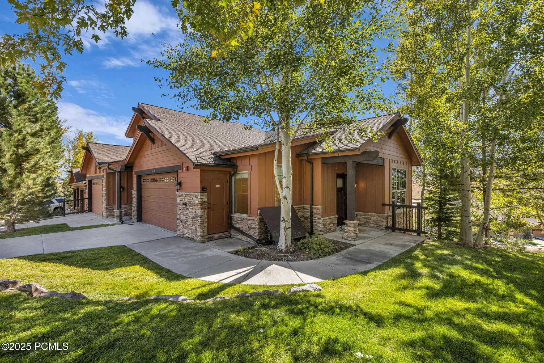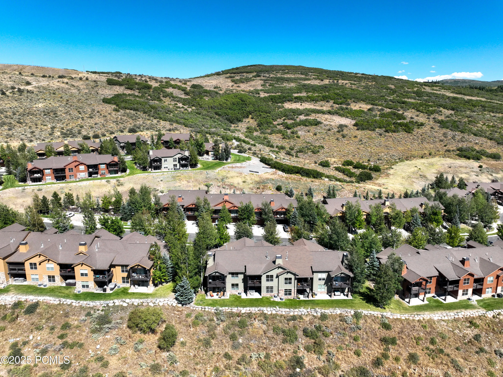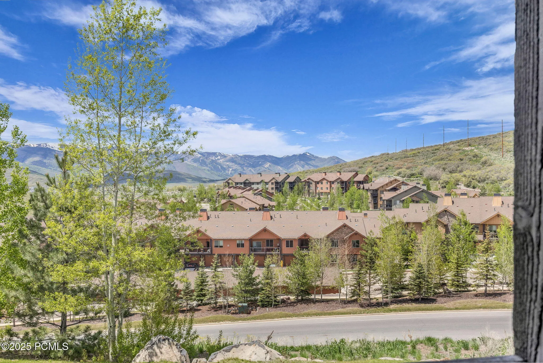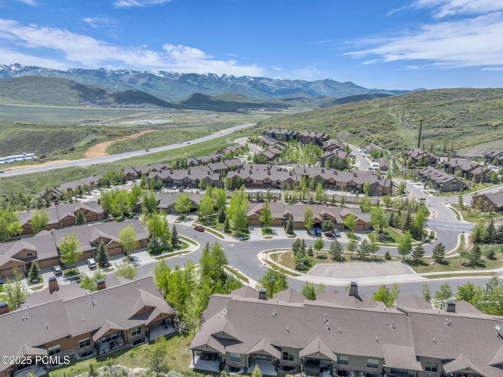Ski-resort views Main-level living Nightly-rental approved (7-day minimum) Video tour includedPositioned in the desirable Black Rock Ridge community overlooking Jordanelle Reservoir, this end-unit townhome offers panoramic views of Deer Valley and Canyons ski areas with easy access to U.S.-40 and Main Street Park City (≈8 minutes). Featuring an open floor plan and main-level living, the home combines comfort, flexibility, and strong investment potential. The main level includes a sunlit kitchen with gas range and bar seating, dining area, cozy living room with gas fireplace, powder bath, laundry room, and an ensuite primary bedroom with walk-in closet and double vanity–all accessed directly from the two-car garage for zero-step entry convenience.The walk-out lower level provides a second living room with fireplace, two guest bedrooms, two full bathrooms, and access to a covered patio with private hot tub and mountain views. Modern systems include central air, high-speed internet, water softener, humidifier, and smart thermostat. HOA dues cover internet, cable TV, water, snow removal, and exterior maintenance, making this a lock-and-leave option for year-round enjoyment or short-term rental income.Surrounded by hiking and biking trails and within walking distance to Black Rock Mountain Resort with restaurant, bar, wellness center, and new NHL-sized ice arena–home to the Utah Outliers. Just one mile from Jordanelle Reservoir and minutes from the new Deer Valley East Village lift access. Nightly and long-term rentals allowed with strong short-term demand. Fully or partially furnished option available. Includes video and 3D virtual tours for remote showings. Buyer to verify all information.📍 Nearby Amenities (approx. distances)Black Rock Mountain Resort – 0.3 miJordanelle Reservoir – 1.0 miDeer Valley East Village lifts – 2.0 miMain Street Park City – 8.0 miTrail access – Adjoining communityU.S.-40 access – 2.0
- Heating System:
- Natural Gas, Fireplace(s)
- Cooling System:
- Central Air, Air Conditioning
- Basement:
- Walk-Out Access
- Fireplace:
- Gas
- Parking:
- Attached
- Exterior Features:
- Deck, Porch
- Fireplaces Total:
- 2
- Flooring:
- Tile, Carpet
- Interior Features:
- Double Vanity, Open Floorplan, Walk-In Closet(s), Storage, Ceiling(s) - 9 Ft Plus, Main Level Master Bedroom, Washer Hookup, Gas Dryer Hookup, Ceiling Fan(s), Spa/Hot Tub, Furnished - Fully
- Sewer:
- Public Sewer
- Utilities:
- Cable Available, Phone Available, Natural Gas Connected, High Speed Internet Available, Electricity Connected
- Architectural Style:
- Mountain Contemporary, Split Level
- Appliances:
- Disposal, Gas Range, Dishwasher, Refrigerator, Microwave, Dryer, Humidifier, Washer, Freezer, Oven
- Country:
- US
- State:
- UT
- County:
- Wasatch
- City:
- Kamas
- Zipcode:
- 84036
- Street:
- Council Fire
- Street Number:
- 14277
- Street Suffix:
- Trail
- Longitude:
- W112° 34' 5.4''
- Latitude:
- N40° 40' 52''
- Mls Area Major:
- Jordanelle
- Street Dir Prefix:
- N
- High School District:
- Wasatch
- Office Name:
- Coldwell Banker Realty (Park City-NewPark)
- Agent Name:
- Karen Stone
- Construction Materials:
- Other
- Foundation Details:
- Slab
- Garage:
- 2.00
- Levels:
- 2
- Lot Features:
- Level, Fully Landscaped, Gradual Slope, Many Trees
- Water Source:
- Public
- Association Amenities:
- Pets Allowed
- Building Size:
- 2214
- Tax Annual Amount:
- 7173.00
- Association Fee:
- 644.00
- Association Fee Frequency:
- Monthly
- Association Fee Includes:
- Maintenance Exterior, Maintenance Grounds, Management Fees, Snow Removal, Reserve/Contingency Fund, Insurance, Water, Sewer, Cable TV, Internet
- Association Yn:
- 1
- List Agent Mls Id:
- 14277
- List Office Mls Id:
- 3405
- Listing Term:
- Cash,Conventional
- Modification Timestamp:
- 2025-10-10T15:38:28Z
- Originating System Name:
- pcmls
- Status Change Timestamp:
- 2025-09-24
Residential For Sale
14277 N Council Fire Trail, Kamas, UT 84036
- Property Type :
- Residential
- Listing Type :
- For Sale
- Listing ID :
- 12504237
- Price :
- $1,100,000
- View :
- Ski Area,Mountain(s)
- Bedrooms :
- 3
- Bathrooms :
- 4
- Half Bathrooms :
- 1
- Square Footage :
- 2,214
- Year Built :
- 2013
- Lot Area :
- 0.04 Acre
- Status :
- Active
- Full Bathrooms :
- 1
- Property Sub Type :
- Condominium
- Roof:
- Shingle



