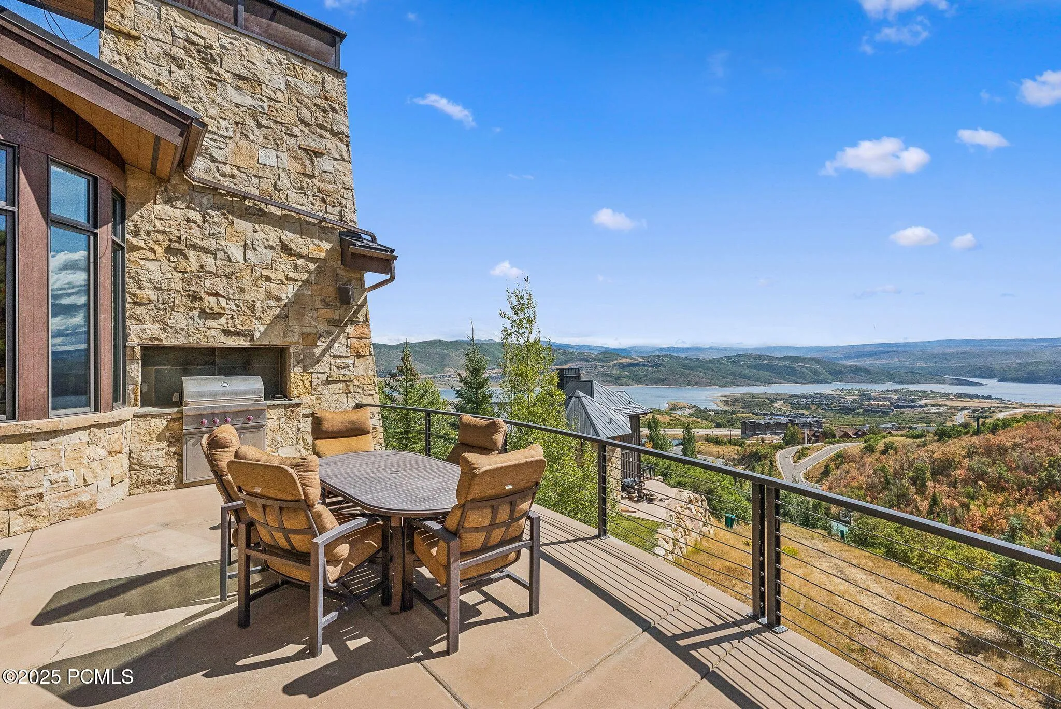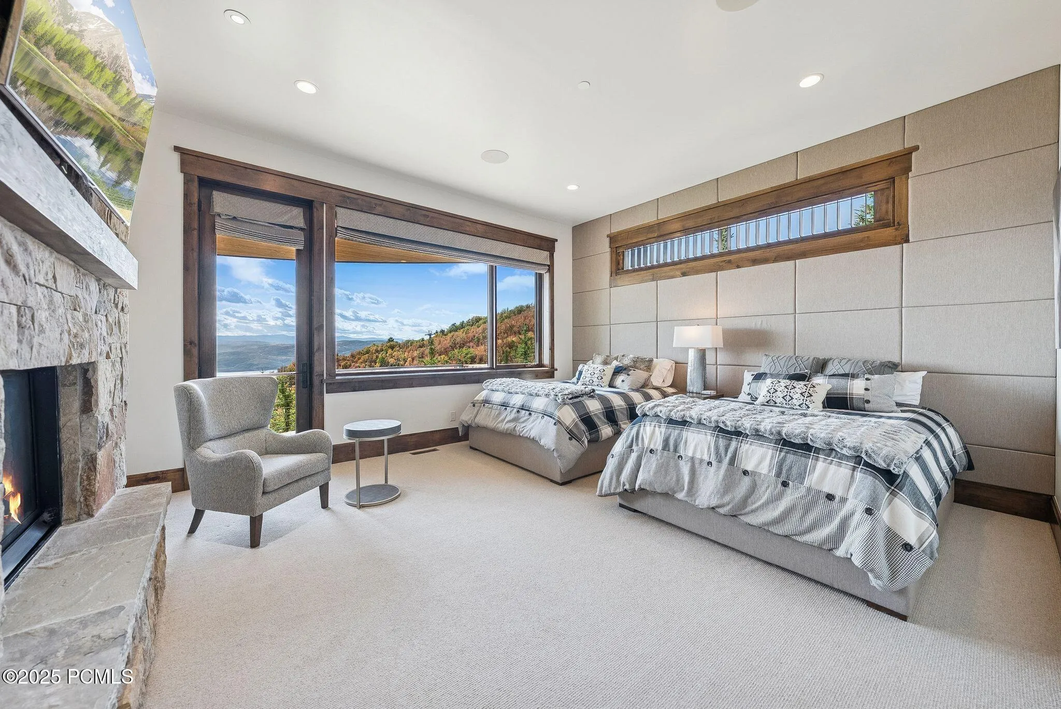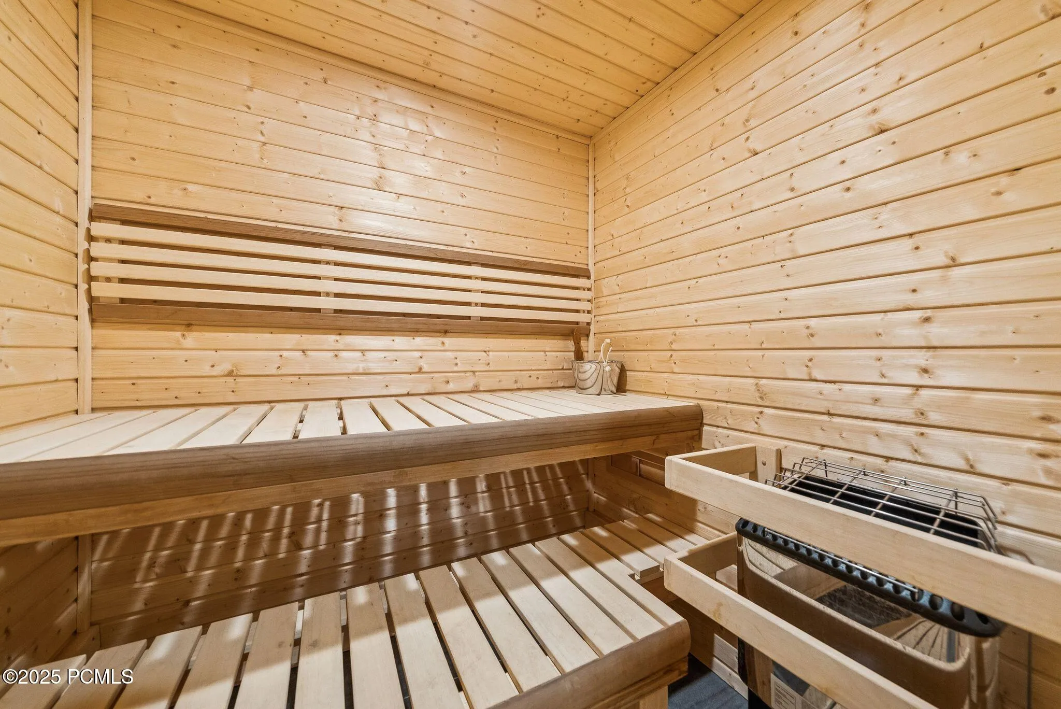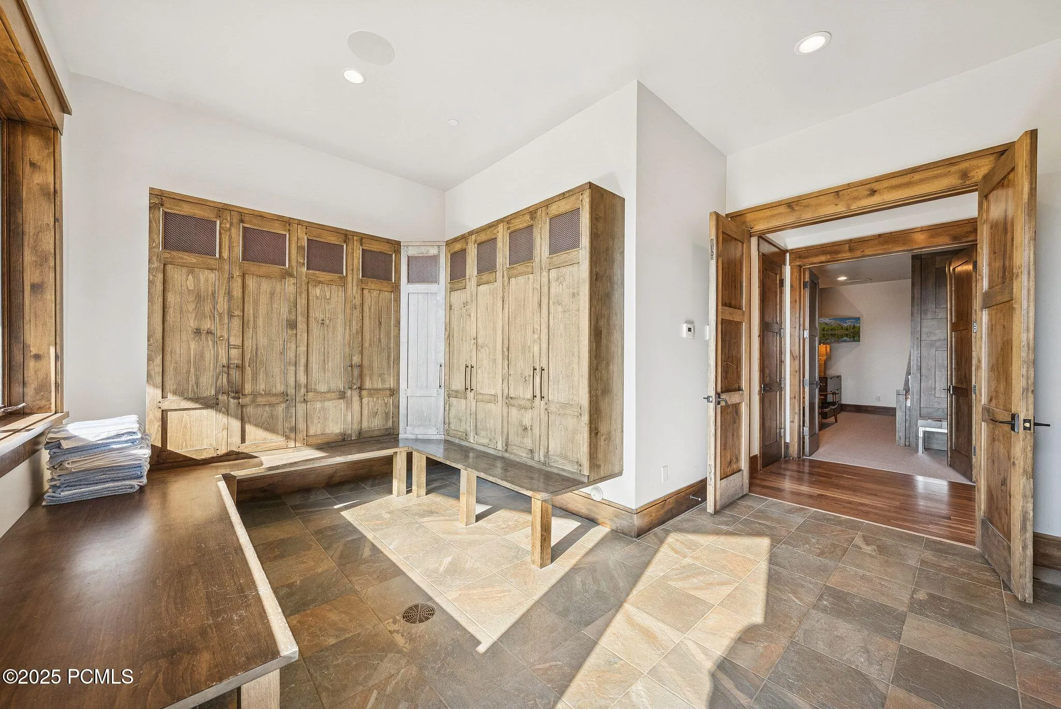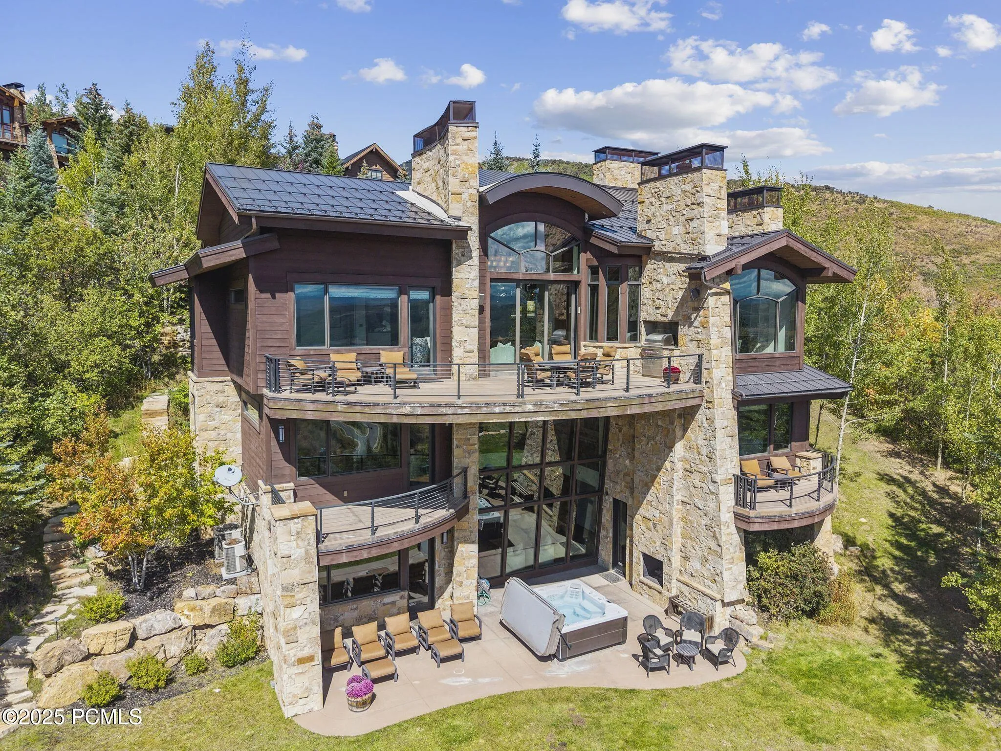Located in the prestigious gated community of Deer Crest Estates, this Upwall-designed mountain modern home offers direct ski-in/ski-out access to Deer Valley, now home to the resort’s exciting new expanded terrain. The home is 8,972 square feet on 4 levels of inviting yet sophisticated living. On the main-level you will find the primary suite, formal dining and open concept living and kitchen all enjoying panoramic views of the Jordanelle Reservoir and surrounding peaks. Designed for both recreation and relaxation, the home features five en-suite bedrooms plus a versatile bonus room, a gym, wine storage, and a dedicated ski prep room for effortless mountain adventures. Expansive entertaining spaces flow naturally to outdoor living areas, allowing you to take in the breathtaking scenery year-round. With world-class skiing at your back door, secure gated access, and timeless mountain modern design, this Deer Crest estate is a rare opportunity to own one of Deer Valley’s premier legacy properties.
- Heating System:
- Forced Air, Radiant Floor, Fireplace(s), ENERGY STAR Qualified Furnace
- Cooling System:
- Central Air
- Basement:
- Walk-Out Access
- Fireplace:
- Gas
- Parking:
- Attached
- Exterior Features:
- Deck, Heated Driveway, Balcony
- Fireplaces Total:
- 7
- Flooring:
- Tile, Carpet, Wood
- Interior Features:
- Elevator, Main Level Master Bedroom, Wet Bar, Ski Storage, Steam Room/Shower, Sauna, Vaulted Ceiling(s), Electric Dryer Hookup, Fire Sprinkler System, See Remarks, Other
- Sewer:
- Public Sewer
- Utilities:
- Natural Gas Connected, High Speed Internet Available, Electricity Connected
- Architectural Style:
- Mountain Contemporary
- Appliances:
- Disposal, Other, Double Oven, Dishwasher, Refrigerator, Microwave, Dryer, Washer, See Remarks, Oven
- Country:
- US
- State:
- UT
- County:
- Wasatch
- City:
- Heber City
- Zipcode:
- 84032
- Street:
- Deer Crest Estates
- Street Number:
- 2997
- Street Suffix:
- Drive
- Longitude:
- W112° 32' 28.3''
- Latitude:
- N40° 38' 12.7''
- Mls Area Major:
- Park City Limits
- High School District:
- Wasatch
- Office Name:
- Bald Eagle Realty
- Agent Name:
- John Ordean
- Construction Materials:
- Wood Siding, Stone
- Foundation Details:
- Concrete Perimeter
- Garage:
- 3.00
- Lot Features:
- Fully Landscaped, Adjacent Common Area Land, Natural Vegetation, Gradual Slope
- Virtual Tour:
- https://my.matterport.com/show/?m=ZU9yMDahSS2
- Water Source:
- Private
- Association Amenities:
- Pets Allowed,Security System - Entrance
- Building Size:
- 8972
- Tax Annual Amount:
- 81093.00
- Association Fee:
- 12148.00
- Association Fee Frequency:
- Annually
- Association Fee Includes:
- Security, Snow Removal, Insurance, Internet
- Association Yn:
- 1
- Co List Agent Full Name:
- Jason Ordean
- Co List Agent Mls Id:
- 04856
- Co List Office Mls Id:
- EAGLE
- Co List Office Name:
- Bald Eagle Realty
- List Agent Mls Id:
- 03834
- List Office Mls Id:
- EAGLE
- Listing Term:
- Cash,Conventional
- Modification Timestamp:
- 2025-09-24T10:53:32Z
- Originating System Name:
- pcmls
- Status Change Timestamp:
- 2025-09-24
Residential For Sale
2997 Deer Crest Estates Drive, Heber City, UT 84032
- Property Type :
- Residential
- Listing Type :
- For Sale
- Listing ID :
- 12504227
- Price :
- $12,900,000
- View :
- Ski Area,Lake,Trees/Woods,Mountain(s)
- Bedrooms :
- 5
- Bathrooms :
- 8
- Half Bathrooms :
- 2
- Square Footage :
- 8,972
- Year Built :
- 2014
- Lot Area :
- 0.67 Acre
- Status :
- Active
- Full Bathrooms :
- 6
- Property Sub Type :
- Single Family Residence
- Roof:
- Metal














