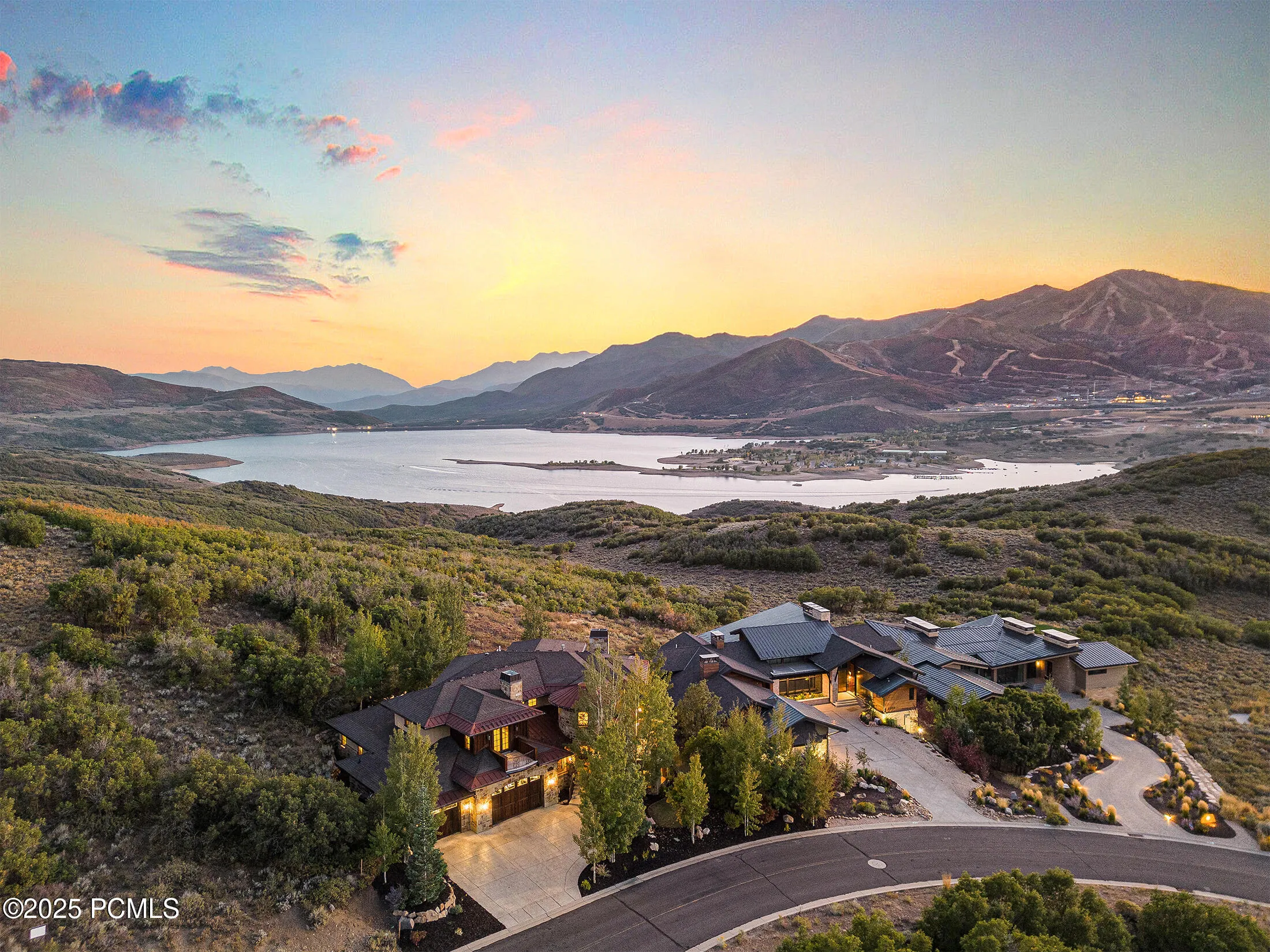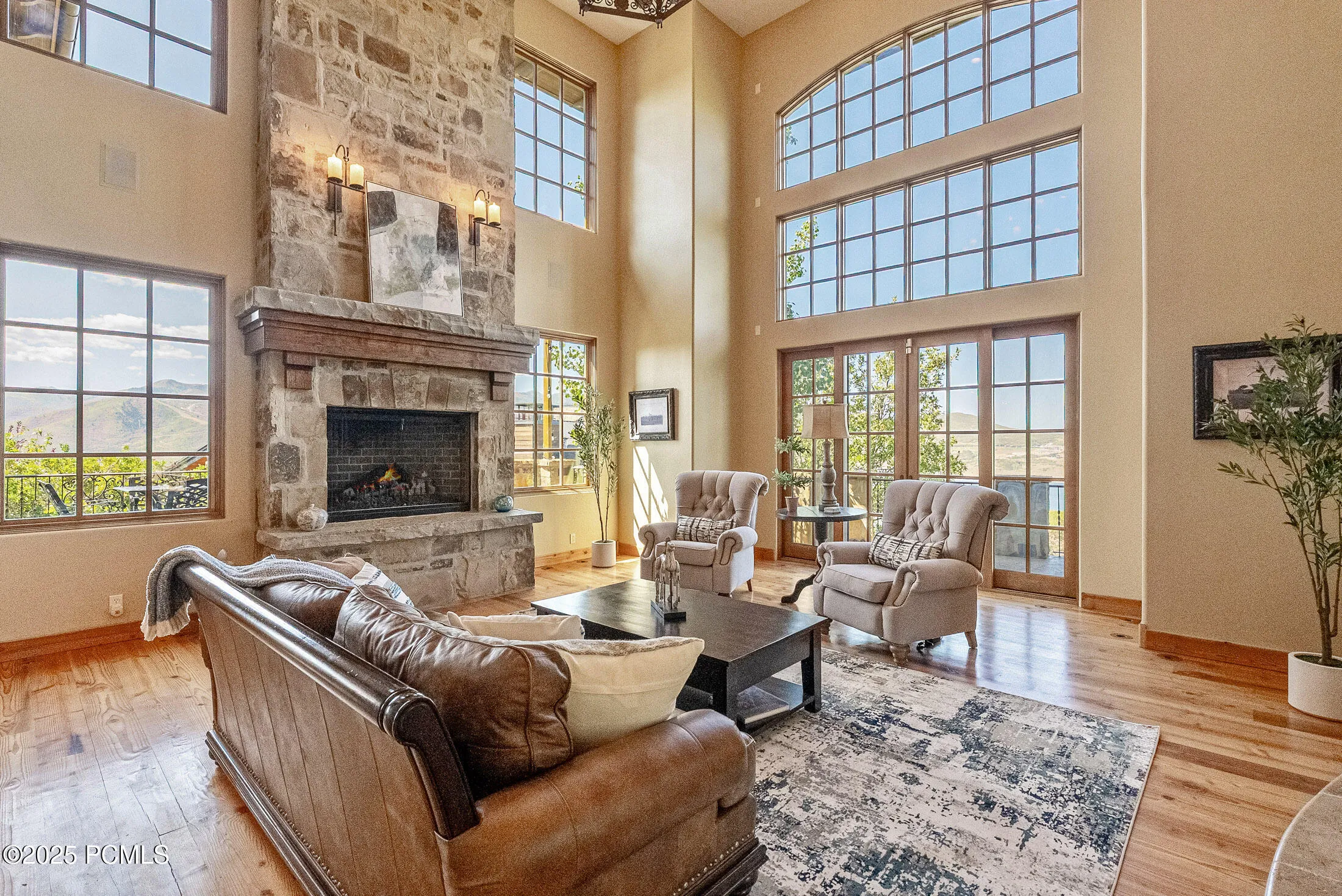Perched above the Jordanelle Reservoir with sweeping views of Deer Valley Resort, the future Mayflower Mountain Resort, and Mt. Timpanogos, this Tuscan-inspired villa offers timeless architecture and a setting designed for gathering. Backing to open space in Hideout Canyon, the home blends European character with thoughtful functionality.A double door entry opens to a two-story living room with imported stone flooring, Turkish light fixtures, and a striking fireplace. The chef’s kitchen features Thermador appliances, including a six-burner gas stove with griddle, a double oven, and a warming drawer. A spacious island provides ample prep space, while a six-person breakfast bar and adjacent dining area with views of the mountains and reservoir make this the perfect space for group dining. A wrap-around balcony extends the living and dining spaces outdoors for entertaining, alfresco dining, or simply soaking in the scenery. Two en-suite bedrooms are also located on the main floor, along with an office, laundry room, and powder room.The upper level offers a spacious mezzanine overlooking the living room below. The primary suite is the centerpiece of the upstairs, complete with a luxurious fireplace and panoramic views, while an additional en-suite bedroom with a private deck completes the level.The lower level is designed for entertaining and extended stays, featuring a family room, second kitchen, theater room, bunk room with en-suite bath, a wine room, gym, and an additional half bath. Outdoor amenities include a stone patio, lawn, and fire pit, perfect for summer evenings, stargazing, or gathering around the fire after a day of skiing, boating, or mountain adventures.This residence delivers luxury, character, and comfort in one of the area’s most scenic settings. All just minutes from world-class skiing, entertainment and dining in Park City, and a short 45 minutes to Salt Lake International Airport.
- Heating System:
- Forced Air, Radiant Floor, Fireplace(s)
- Cooling System:
- Central Air
- Basement:
- Walk-Out Access
- Fireplace:
- Gas, Gas Starter
- Parking:
- Attached, Oversized, Hose Bibs, Heated Garage
- Exterior Features:
- Deck, Sprinklers In Rear, Sprinklers In Front, Porch, Patio, Gas BBQ Stubbed, Heated Driveway, Balcony
- Fireplaces Total:
- 5
- Flooring:
- Carpet, Wood, Stone, Reclaimed Wood, Cork
- Interior Features:
- Jetted Bath Tub(s), Storage, Pantry, Ceiling(s) - 9 Ft Plus, Washer Hookup, Wet Bar, Ski Storage, Gas Dryer Hookup, Vaulted Ceiling(s), Electric Dryer Hookup, Fire Sprinkler System, See Remarks
- Sewer:
- Public Sewer
- Utilities:
- Cable Available, Phone Available, Natural Gas Connected, High Speed Internet Available, Electricity Connected
- Architectural Style:
- Mountain Contemporary, Multi-Level Unit
- Appliances:
- Disposal, Gas Range, Double Oven, Dishwasher, Refrigerator, Microwave, Washer, Gas Dryer Hookup
- Country:
- US
- State:
- UT
- County:
- Wasatch
- City:
- Hideout
- Zipcode:
- 84036
- Street:
- Lasso
- Street Number:
- 1210
- Street Suffix:
- Trail
- Longitude:
- W112° 36' 4.8''
- Latitude:
- N40° 37' 55.2''
- Mls Area Major:
- Jordanelle
- Street Dir Prefix:
- E
- High School District:
- Wasatch
- Office Name:
- KW Park City Keller Williams Real Estate
- Agent Name:
- Zach White
- Construction Materials:
- Wood Siding, Stone, Stucco
- Foundation Details:
- Slab
- Garage:
- 3.00
- Lot Features:
- Fully Landscaped, Gradual Slope, Adjacent Public Land
- Virtual Tour:
- https://my.matterport.com/show/?m=Ce38hY55SEV
- Water Source:
- Private
- Accessibility Features:
- None
- Association Amenities:
- Pets Allowed
- Building Size:
- 8653
- Tax Annual Amount:
- 41853.00
- Association Fee:
- 384.00
- Association Fee Frequency:
- Quarterly
- Association Fee Includes:
- Com Area Taxes, Maintenance Grounds, Insurance
- Association Yn:
- 1
- List Agent Mls Id:
- 11984
- List Office Mls Id:
- KWSP
- Listing Term:
- Cash,Conventional
- Modification Timestamp:
- 2025-10-07T14:24:01Z
- Originating System Name:
- pcmls
- Status Change Timestamp:
- 2025-09-24
Residential For Sale
1210 E Lasso Trail, Hideout, UT 84036
- Property Type :
- Residential
- Listing Type :
- For Sale
- Listing ID :
- 12504225
- Price :
- $4,995,000
- View :
- Ski Area,Golf Course,Mountain(s),Lake
- Bedrooms :
- 5
- Bathrooms :
- 7
- Half Bathrooms :
- 2
- Square Footage :
- 8,653
- Year Built :
- 2008
- Lot Area :
- 0.33 Acre
- Status :
- Active
- Full Bathrooms :
- 5
- Property Sub Type :
- Single Family Residence
- Roof:
- Asphalt, Shingle, Copper
























































