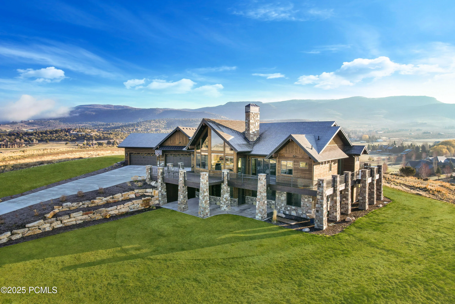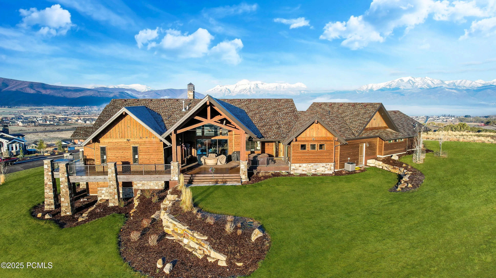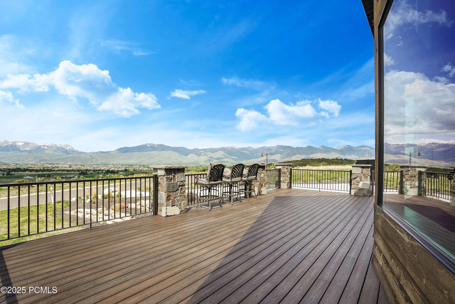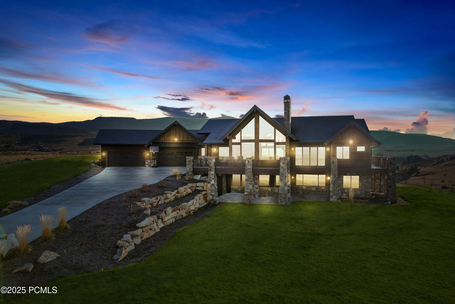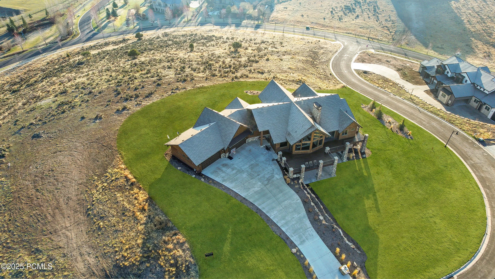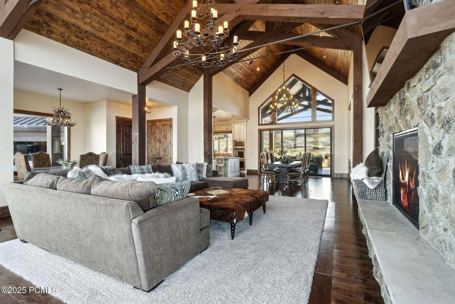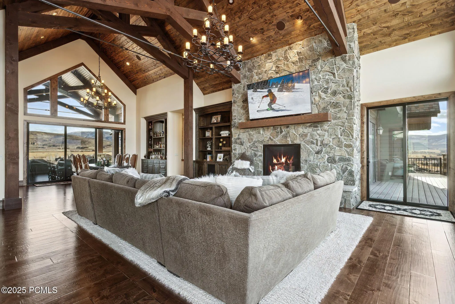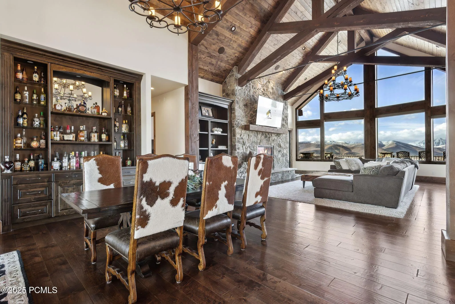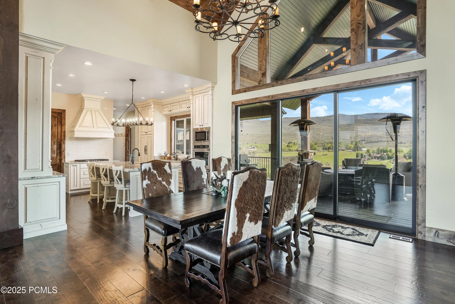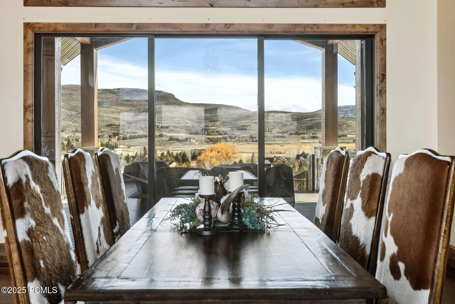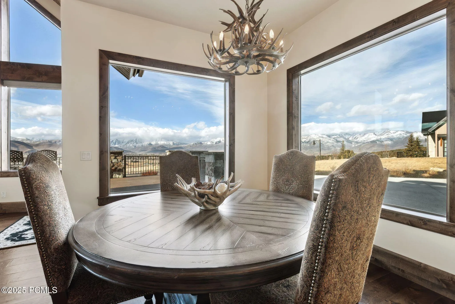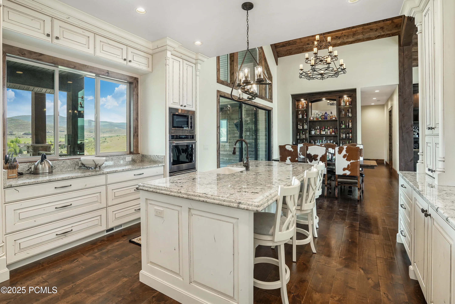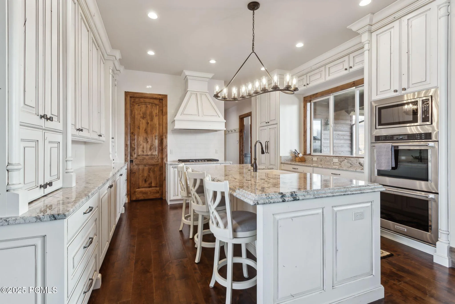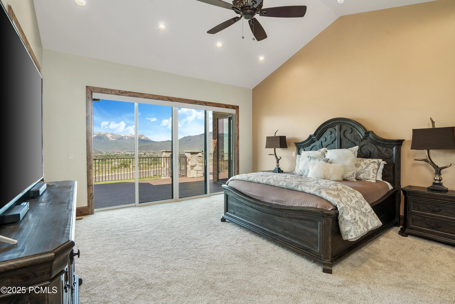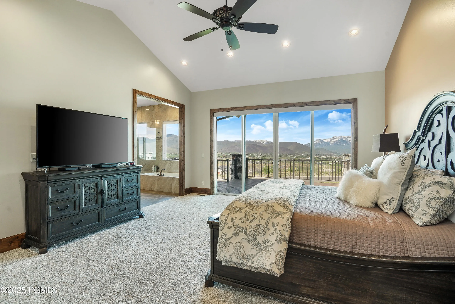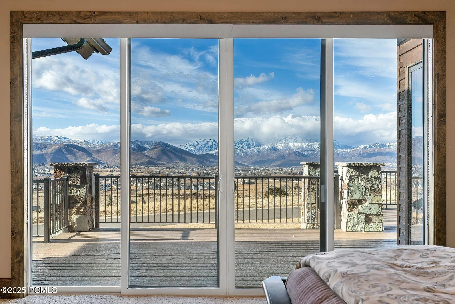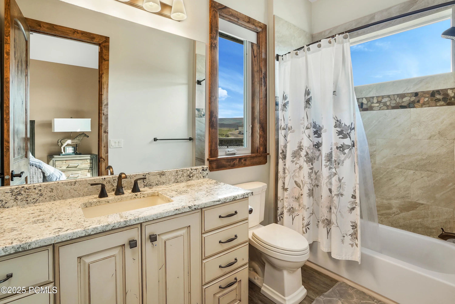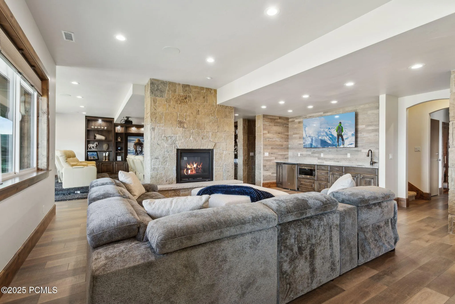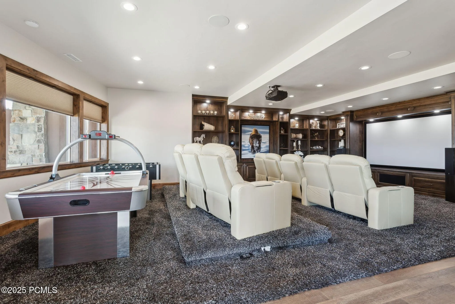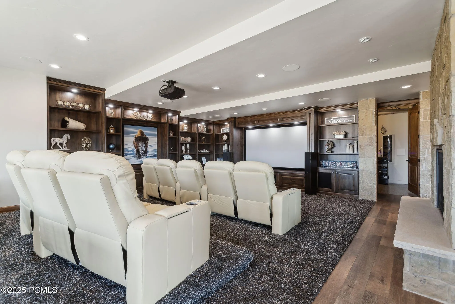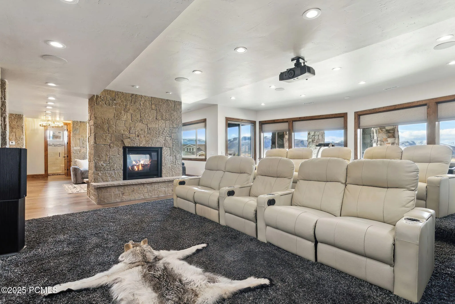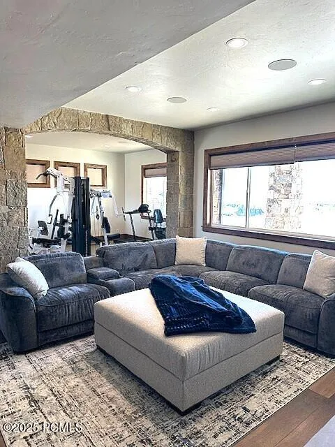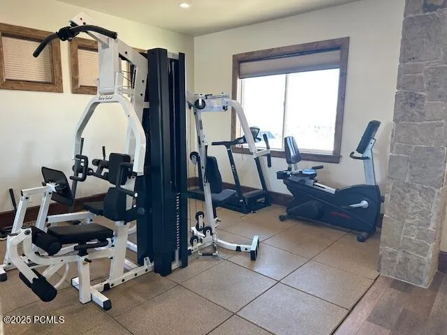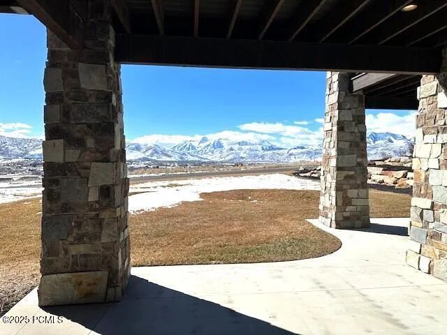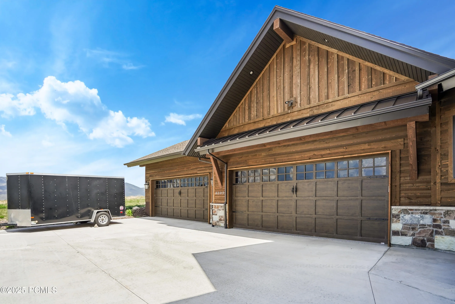Sophisticated Lodge-Style Luxury in The Crossings. Set on a private 1-acre lot at the highest vantage point in The Crossings, this extraordinary estate blends the cozy ambiance of a mountain lodge with the elegance of modern luxury living. From its premier perch, take in uninterrupted, panoramic views of the Heber Valley and the majestic Wasatch Mountains–an inspiring backdrop in every season. The impressive great room evokes the grandeur of a true mountain lodge, featuring 23-foot ceilings, exposed wood accents, and floor-to-ceiling windows that capture breathtaking scenery from every angle. Step outside to the expansive wrap-around upper deck, ideal for sunrise coffee, sunset gatherings, and peaceful evenings under the stars. A built-in hot tub elevates the outdoor experience, offering a tranquil place to soak in the surroundings. Warm natural materials, layered textures, and designer finishes are showcased throughout, striking a beautiful balance between rustic charm and upscale sophistication. The walkout lower level is crafted for unforgettable entertaining, complete with a double-sided fireplace, private home theater, and relaxing dry sauna. An oversized garage with custom cabinetry ensures exceptional storage and functionality. Furnishings are negotiable (excluding outdoor furniture) for buyers seeking a near turn-key retreat. For those desiring the ultimate in privacy and protected views, neighboring 2-acre parcels may also be available for separate purchase. Experience the pinnacle of lodge-inspired mountain living–where luxury, seclusion, and natural beauty come together–now offered at an exciting new price. Buyer to verify all information. Square footage figures are provided as a courtesy estimate only. Buyer is advised to obtain an independent measurement.
- Heating System:
- Natural Gas, Forced Air
- Cooling System:
- Central Air
- Basement:
- Walk-Out Access
- Fireplace:
- Gas
- Parking:
- Attached
- Exterior Features:
- Deck, Sprinklers In Rear, Sprinklers In Front, Spa/Hot Tub, Patio, Lawn Sprinkler - Timer, Balcony, Lawn Sprinkler - Full
- Flooring:
- Tile, Carpet, Wood, Vinyl
- Interior Features:
- Kitchen Island, Open Floorplan, Pantry, Main Level Master Bedroom, Vaulted Ceiling(s), Granite Counters, Spa/Hot Tub, Furnished - Fully
- Sewer:
- Public Sewer
- Utilities:
- Natural Gas Connected, Electricity Connected
- Architectural Style:
- Ranch
- Appliances:
- Disposal, Double Oven, Dishwasher, Refrigerator, Microwave, Dryer, Washer
- Country:
- US
- State:
- UT
- County:
- Wasatch
- City:
- Heber City
- Zipcode:
- 84032
- Street:
- Kings Crest
- Street Number:
- 3203
- Street Suffix:
- Court
- Longitude:
- W112° 38' 9.9''
- Latitude:
- N40° 30' 6.6''
- Mls Area Major:
- Heber Valley
- Street Dir Prefix:
- E
- High School District:
- Wasatch
- Office Name:
- Davis Coleman Realty
- Agent Name:
- Lisa Kohler Orme
- Construction Materials:
- Wood Siding, Stone
- Foundation Details:
- Concrete Perimeter
- Garage:
- 4.00
- Lot Features:
- Fully Landscaped, Additional Land Available, Cul-De-Sac
- Previous Price:
- 4295000.00
- Water Source:
- Public, Irrigation
- Accessibility Features:
- None
- Association Amenities:
- None
- Building Size:
- 5700
- Tax Annual Amount:
- 16955.00
- Association Fee:
- 150.00
- Association Fee Frequency:
- Monthly
- Association Fee Includes:
- Other
- Association Yn:
- 1
- List Agent Mls Id:
- 11047
- List Office Mls Id:
- REMP
- Listing Term:
- Cash,Conventional
- Modification Timestamp:
- 2025-10-20T11:35:04Z
- Originating System Name:
- pcmls
- Status Change Timestamp:
- 2025-02-27
Residential For Sale
3203 E Kings Crest Court, Heber City, Ut 84032
- Property Type :
- Residential
- Listing Type :
- For Sale
- Listing ID :
- 12500755
- Price :
- $3,999,000
- View :
- Lake,Valley,Mountain(s)
- Bedrooms :
- 6
- Bathrooms :
- 6
- Square Footage :
- 5,700
- Year Built :
- 2017
- Lot Area :
- 1 Acre
- Status :
- Active
- Full Bathrooms :
- 6
- Property Sub Type :
- Single Family Residence
- Roof:
- Asphalt, Shingle


