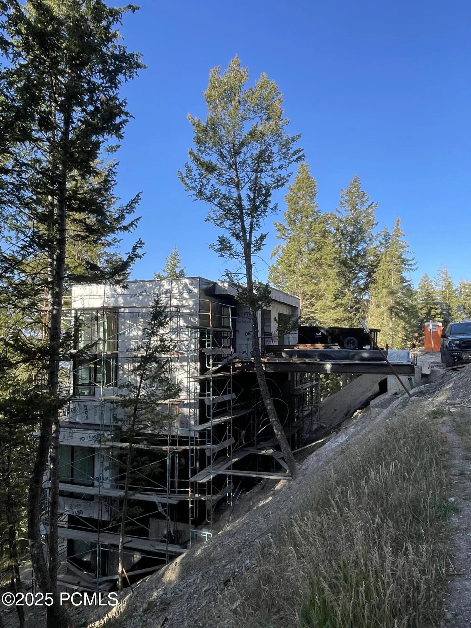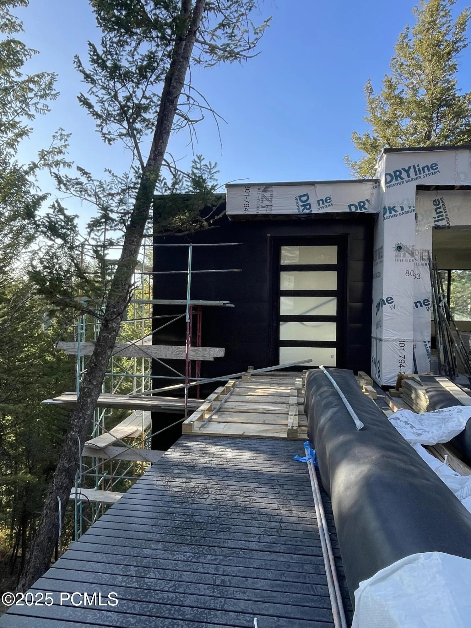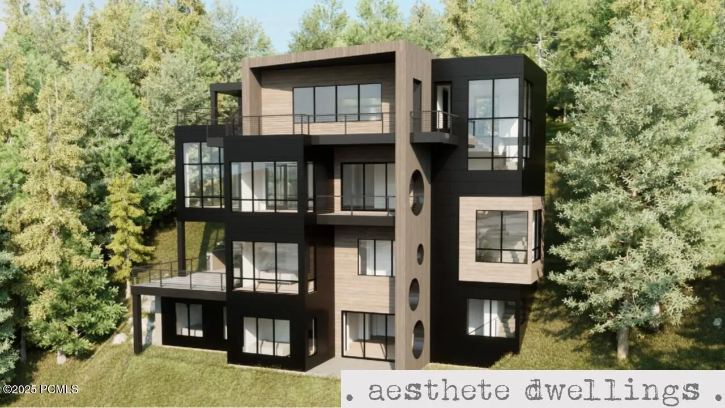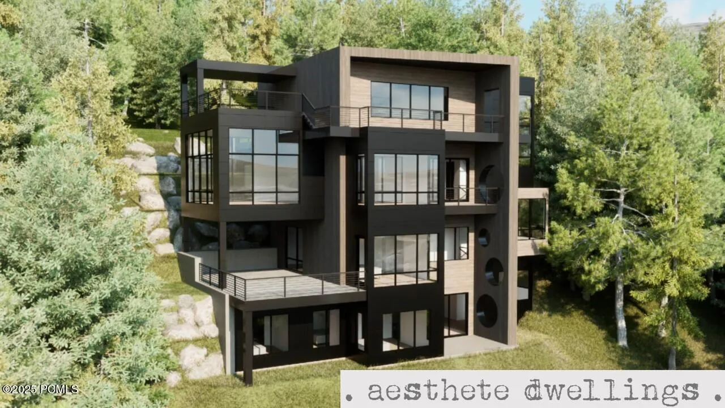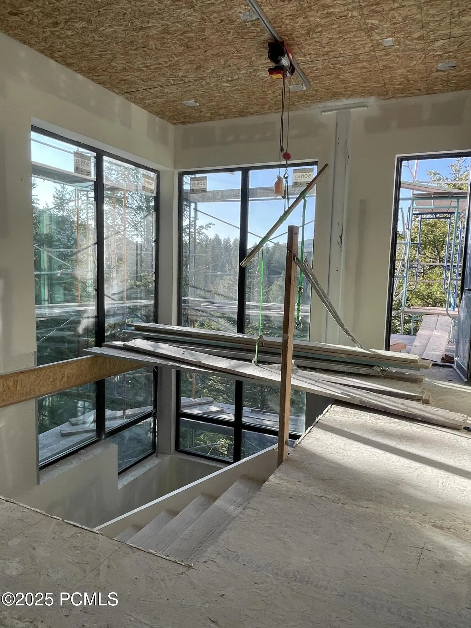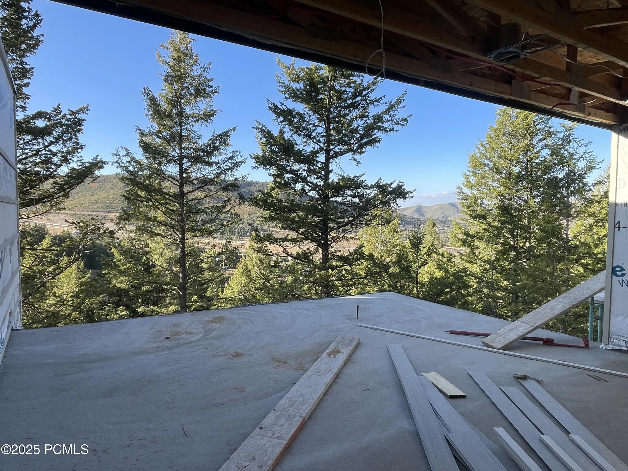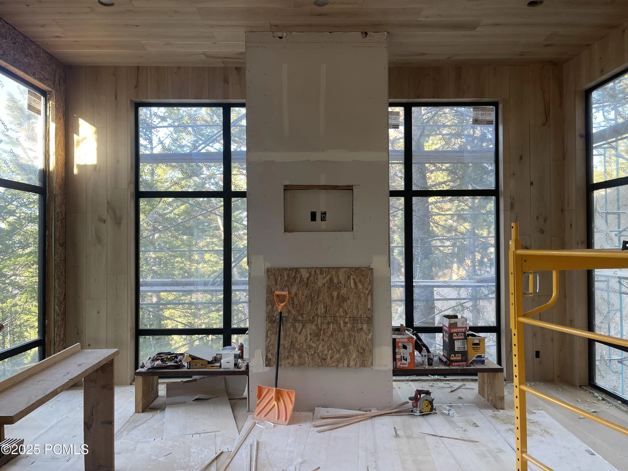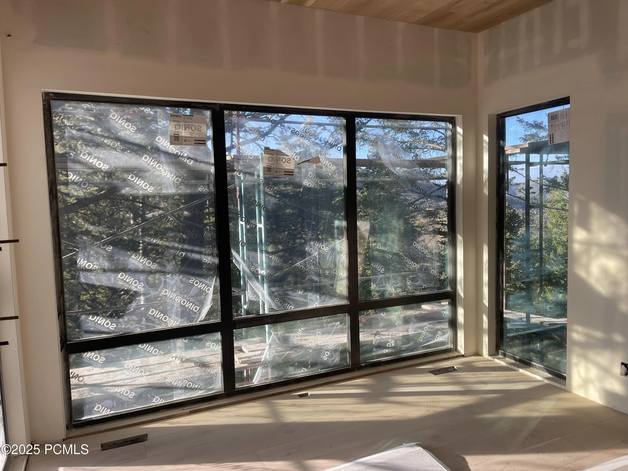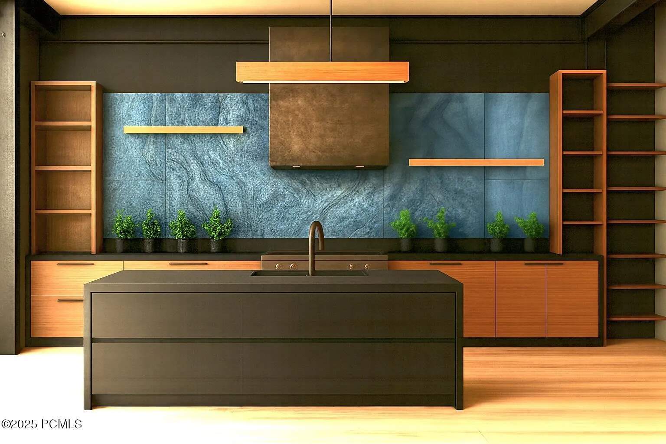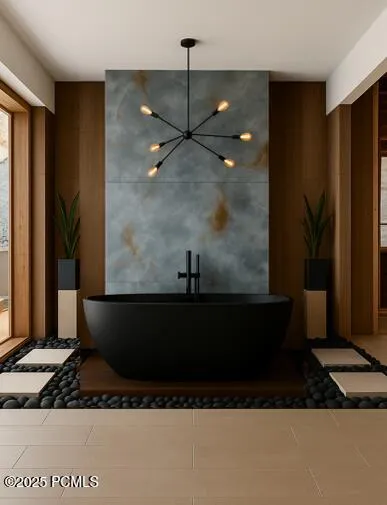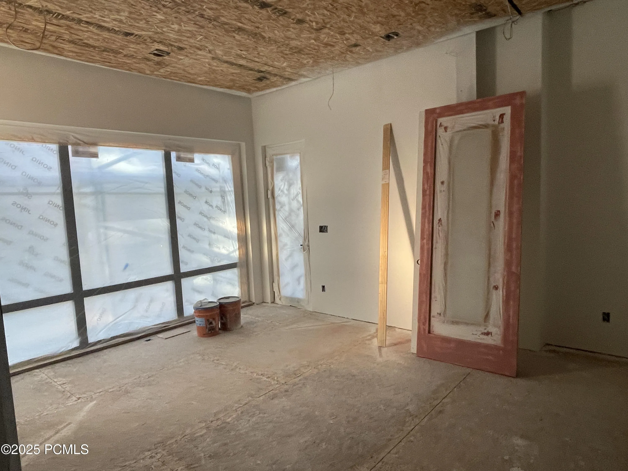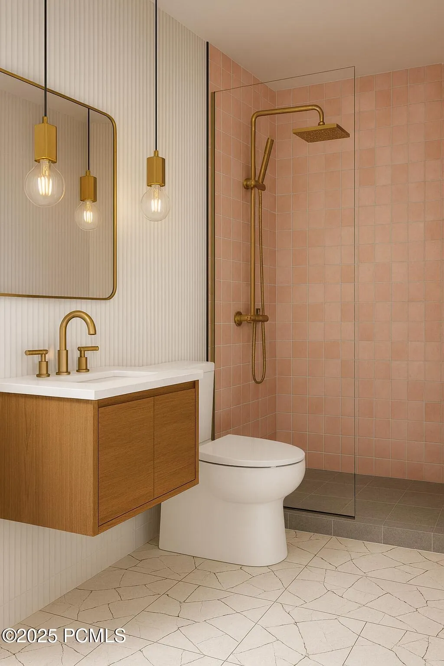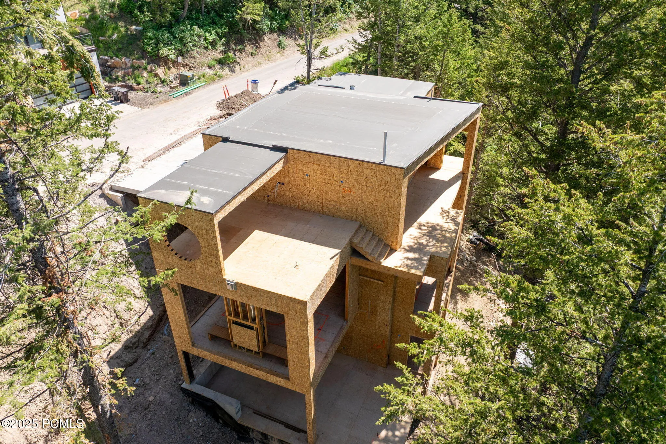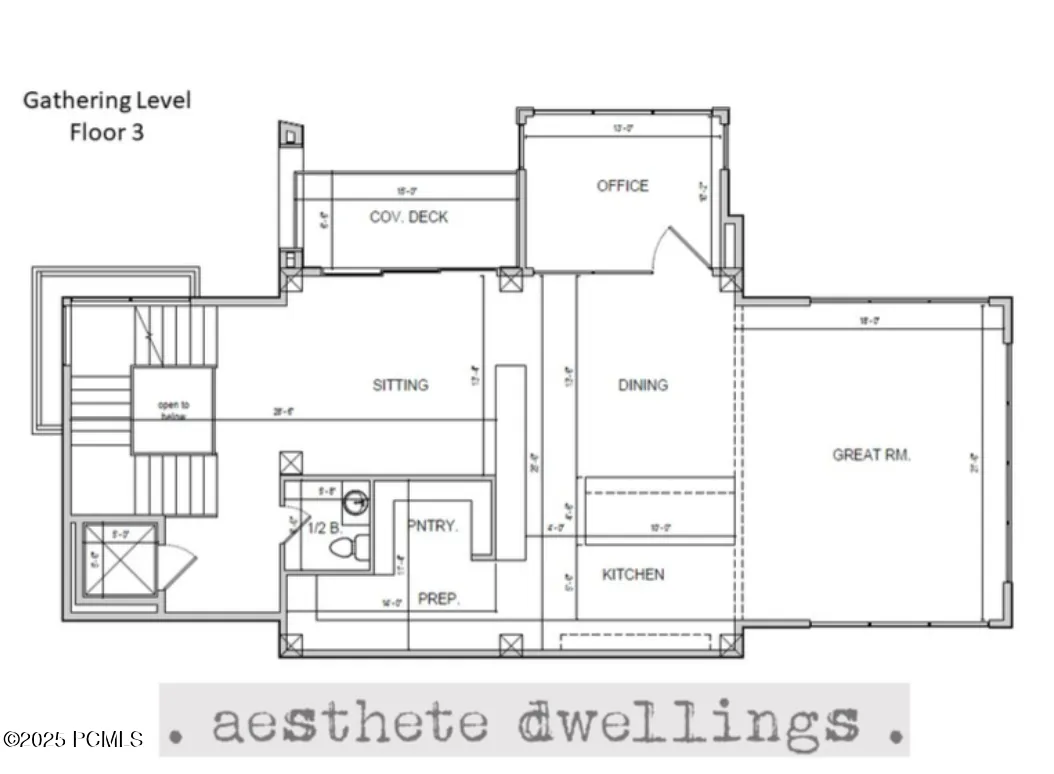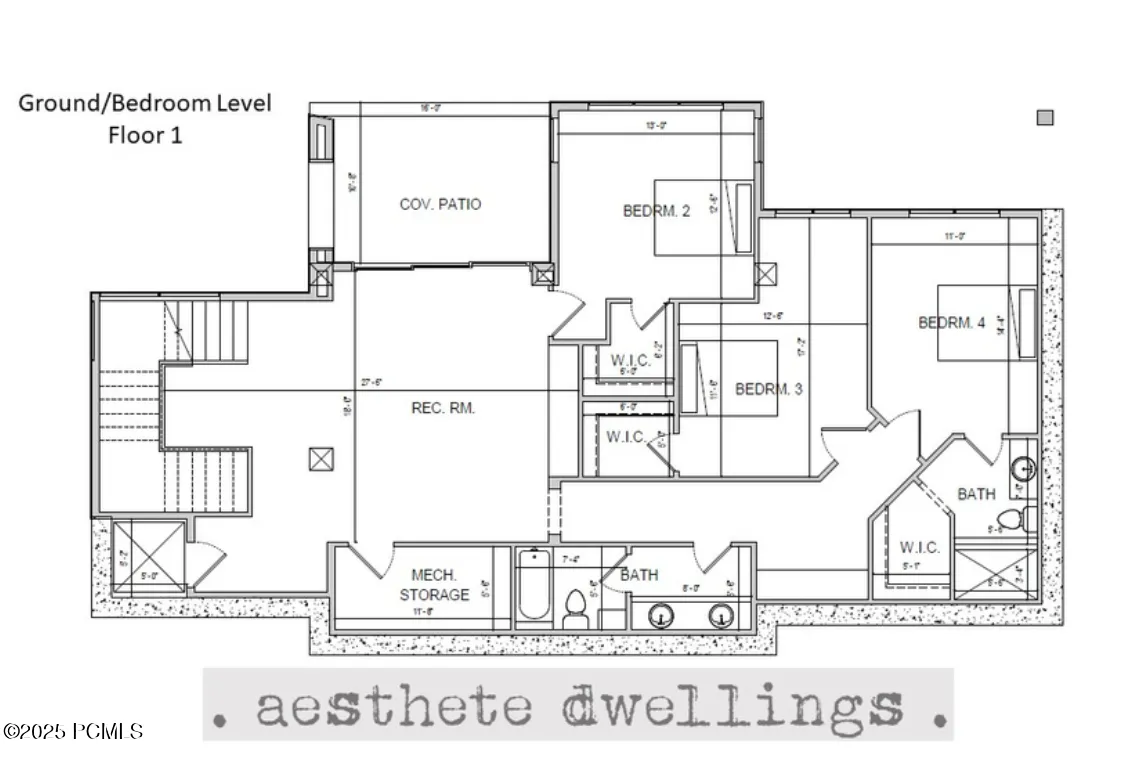Experience the Woodland Tower Dwelling, the finest in mountain modern luxury living and the latest inspiration and design from aesthete dwellings. This art piece sits on over 1 acre and has already received a coveted height variance of 55 feet from the city, thus making this dwelling unmatched by any other dwelling in Park City. The four-story elevator allows everyone to experience the breathtaking views from each floor with ease and comfort. Located in vibrant Summit Park, Park City, this ultimate mountain sanctuary is surrounded by towering pines and designed with multiple spacious decks to bask in the beauty this unique and private setting provides. The site is situated just minutes from world-class skiing, and steps away from the best hiking, mtn biking, cross-country skiing trails that Park City has to offer. The dwelling features custom finishes throughout, including top-of-the-line appliances, smart home technology and multiple floor-to-ceiling windows to experience the wilderness in sophistication. Every square foot of the home is met with purpose, from the stair nooks for book readers, to the outdoor kitchen perfect for entertaining guests and finally the stunning one-of-a-kind custom fireplace for those winter nights. The primary suite is a true oasis with its spa-like bathroom and private balcony. There is over 1500 SF of decks and balconies to bring the world class outdoors of Park City in. This luxury dwelling has a specific plan and vision from the builder which will be sure to impress even the most discerning buyer. However, the builder would love to collaborate to make this art piece something that you call home. Scheduled completion date of October 2025. Don’t miss out on this once-in-a-lifetime opportunity to own your own woodland sanctuary!
- Heating System:
- Forced Air, Zoned, ENERGY STAR Qualified Furnace, Mini-Split
- Cooling System:
- Central Air, Air Conditioning, Mini-Split
- Fireplace:
- Wood Burning, Gas
- Parking:
- Attached, Oversized
- Exterior Features:
- Deck, Spa/Hot Tub, Patio, Storage, Balcony, Ski Storage
- Fireplaces Total:
- 3
- Flooring:
- Tile, Carpet, Wood, Stone, Concrete
- Interior Features:
- Kitchen Island, Open Floorplan, Walk-In Closet(s), Pantry, Elevator, Steam Room/Shower, Gas Dryer Hookup, Vaulted Ceiling(s), Fire Sprinkler System, Granite Counters
- Sewer:
- Public Sewer
- Utilities:
- Natural Gas Connected, Electricity Connected
- Architectural Style:
- Mountain Contemporary, See Remarks
- Appliances:
- Disposal, Gas Range, Double Oven, Dishwasher, Refrigerator, Microwave, Humidifier
- Country:
- US
- State:
- UT
- County:
- Summit
- City:
- Park City
- Zipcode:
- 84098
- Street:
- St Moritz
- Street Number:
- 115
- Street Suffix:
- Way
- Longitude:
- W112° 23' 30.8''
- Latitude:
- N40° 44' 35.6''
- Mls Area Major:
- Snyderville Basin
- High School District:
- Park City
- Office Name:
- RE/MAX Associates (Utah County)
- Agent Name:
- Dan Dixon
- Construction Materials:
- Steel Siding, HardiPlank Type
- Foundation Details:
- Slab, Pillar/Post/Pier
- Garage:
- 2.00
- Lot Features:
- Natural Vegetation, Secluded, Many Trees, Steep Slope
- Water Source:
- Public
- Association Amenities:
- Elevator(s)
- Building Size:
- 4636
- Tax Annual Amount:
- 0.00
- Association Fee:
- 50.00
- Association Fee Frequency:
- Annually
- Association Yn:
- 1
- List Agent Mls Id:
- 16019
- List Office Mls Id:
- 5005
- Listing Term:
- Cash,1031 Exchange,Conventional
- Modification Timestamp:
- 2025-09-22T13:34:42Z
- Originating System Name:
- pcmls
- Status Change Timestamp:
- 2025-09-20
Residential For Sale
115 St Moritz Way, Park City, UT 84098
- Property Type :
- Residential
- Listing Type :
- For Sale
- Listing ID :
- 12504194
- Price :
- $3,950,000
- View :
- Meadow,Mountain(s),Trees/Woods,Valley
- Bedrooms :
- 4
- Bathrooms :
- 4
- Half Bathrooms :
- 1
- Square Footage :
- 4,636
- Year Built :
- 2025
- Lot Area :
- 1.07 Acre
- Status :
- Active
- Full Bathrooms :
- 3
- New Construction Yn :
- 1
- Property Sub Type :
- Single Family Residence
- Roof:
- Composition, See Remarks



