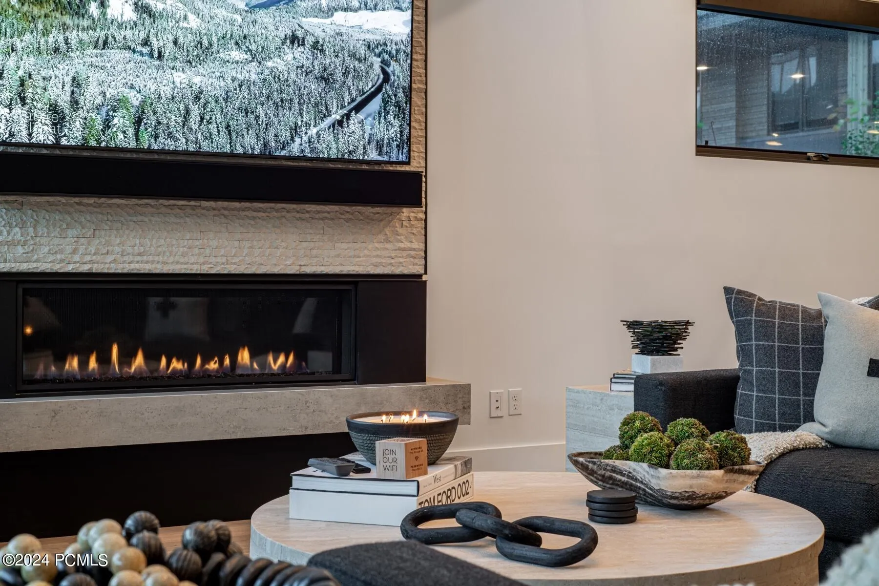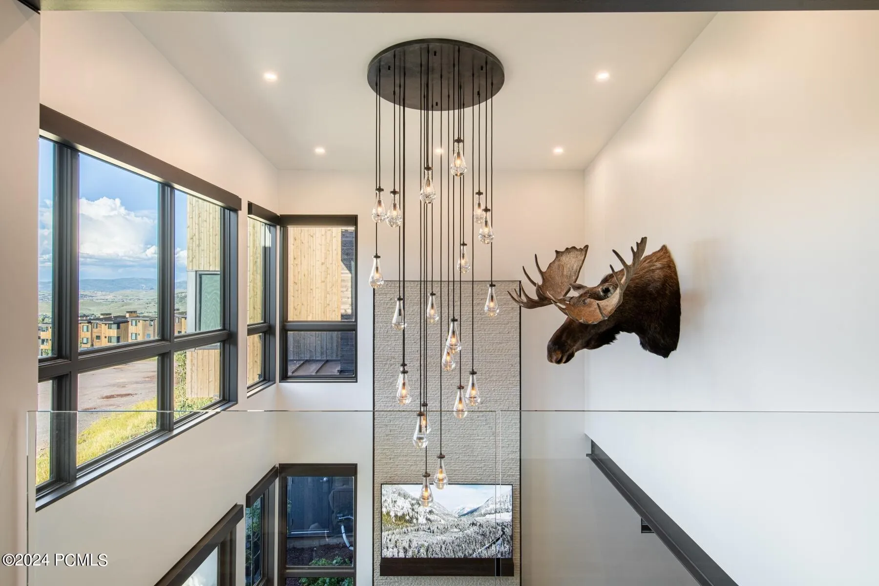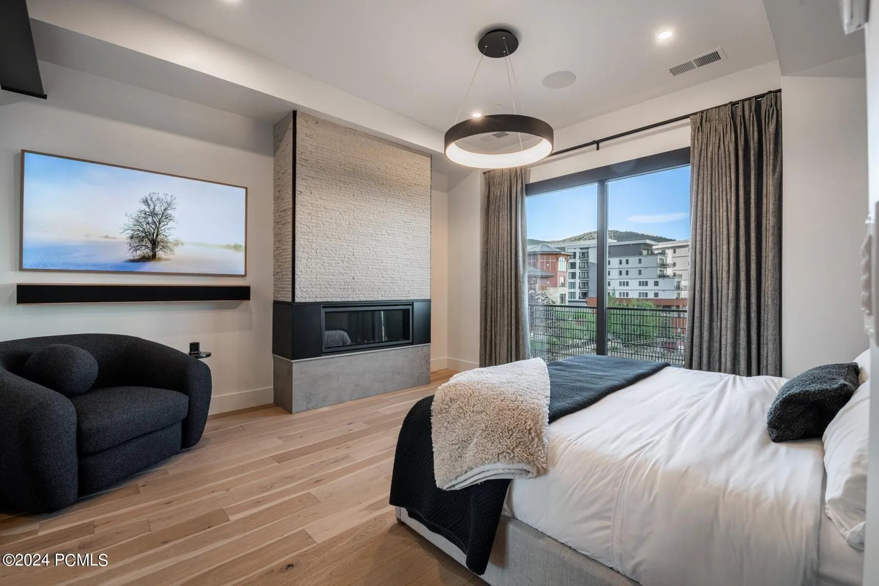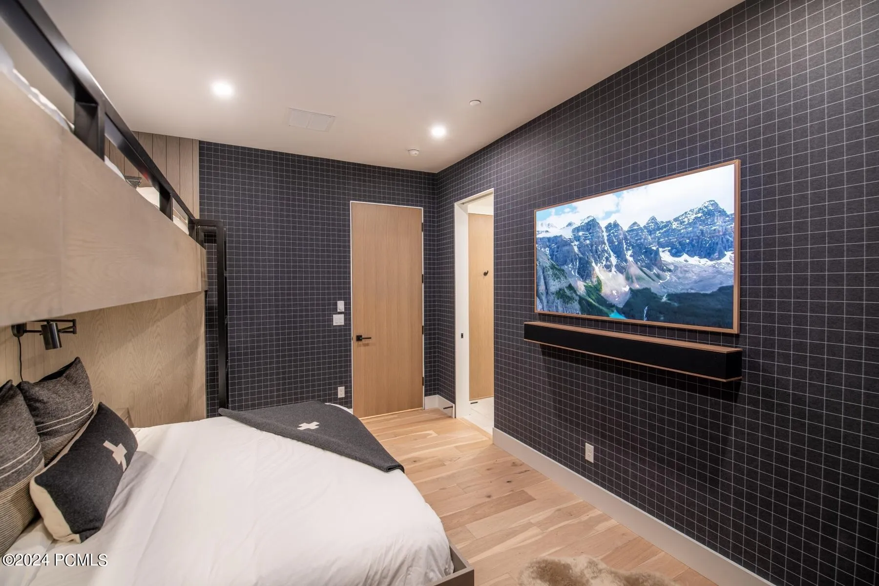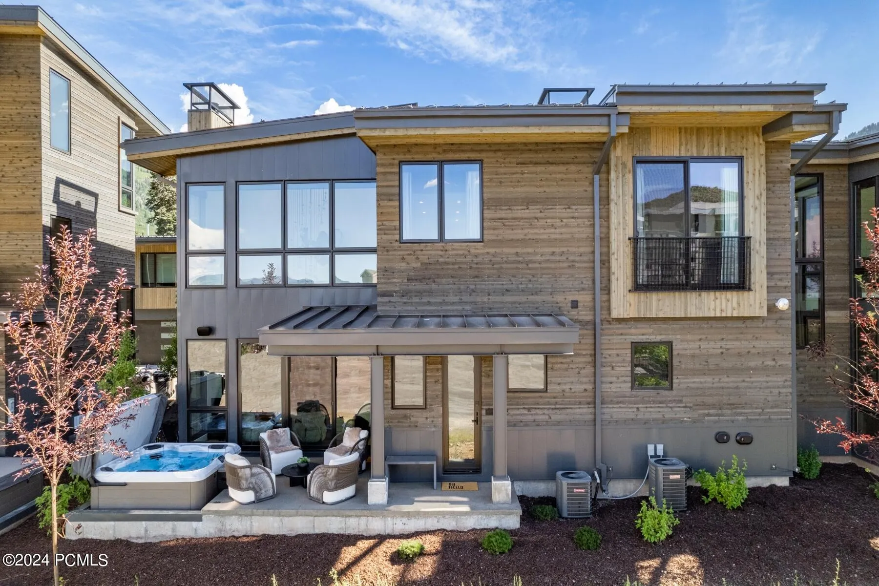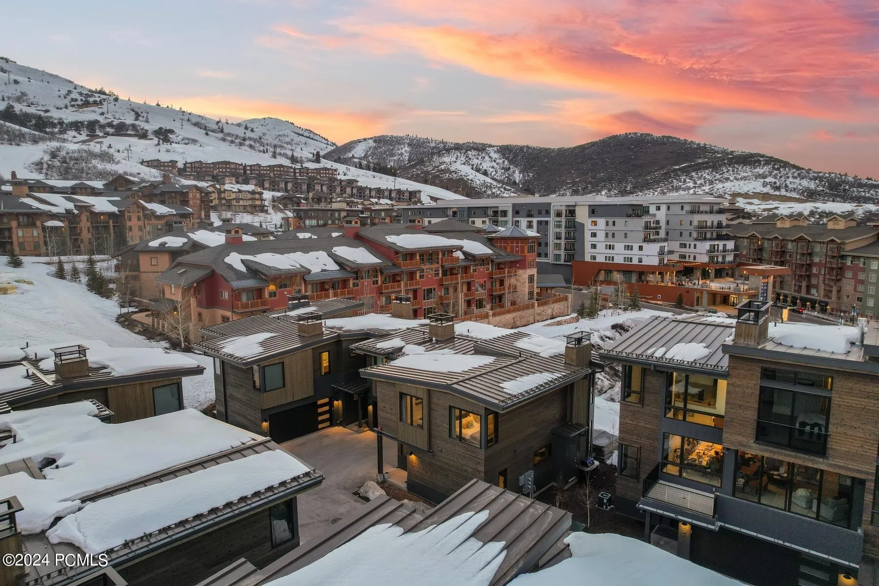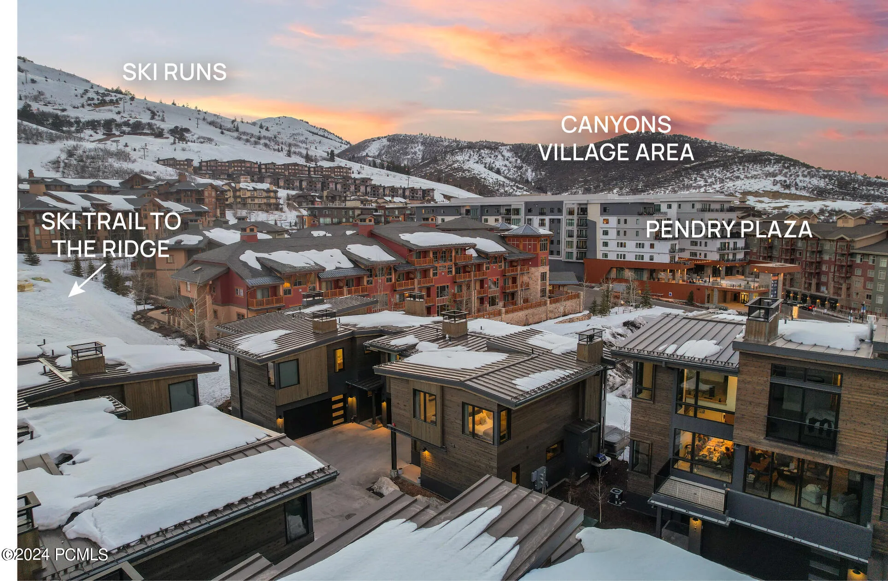Tucked away in a quiet cul-de-sac in the heart of vibrant Canyons Village, this stunning contemporary townhome offers a rare and highly sought-after floor plan. The main level welcomes you with a gourmet kitchen, an inviting great room, and a spacious ski prep room that opens to a private deck–complete with a hot tub overlooking the neighborhood ski trail.Upstairs, the luxurious primary suite is joined by two beautifully appointed guest suites, each featuring a king bed and private ensuite bath. A cozy office niche at the landing provides a tranquil spot to work or unwind, framed by serene mountain views.The lower level is designed for entertaining, with a generous family/media ; second laundry area for added convenience and a wet bar perfect for apres-ski gatherings. A stylish oversized bunk room serves as the fourth bedroom suite. Thoughtfully curated designer finishes and high-end touches are showcased throughout, making this home a true mountain retreat–both elegant and functional.
- Heating System:
- Natural Gas, Forced Air, Radiant, Fireplace(s), ENERGY STAR Qualified Furnace
- Cooling System:
- Air Conditioning
- Basement:
- Sump Pump
- Fireplace:
- Gas
- Parking:
- Attached, Heated Garage
- Exterior Features:
- Spa/Hot Tub, Patio
- Fireplaces Total:
- 2
- Flooring:
- Tile, Wood
- Interior Features:
- Double Vanity, Kitchen Island, Walk-In Closet(s), Storage, Ceiling(s) - 9 Ft Plus, Washer Hookup, Wet Bar, Gas Dryer Hookup, Vaulted Ceiling(s), Ceiling Fan(s), Fire Sprinkler System, Dual Flush Toilet(s)
- Sewer:
- Public Sewer
- Utilities:
- Cable Available, Natural Gas Connected, High Speed Internet Available, Electricity Connected, Phone Lines/Additional
- Architectural Style:
- Contemporary
- Appliances:
- Disposal, Gas Range, Dishwasher, Refrigerator, Microwave, Freezer
- Country:
- US
- State:
- UT
- County:
- Summit
- City:
- Park City
- Zipcode:
- 84098
- Street:
- Ridgeline
- Street Number:
- 3463
- Street Suffix:
- Drive
- Longitude:
- W112° 26' 44.6''
- Latitude:
- N40° 40' 55.8''
- Mls Area Major:
- Snyderville Basin
- High School District:
- Park City
- Office Name:
- BHHS Utah Properties - SV
- Agent Name:
- Jackie Bass
- Construction Materials:
- Steel Siding, Siding - Reclaimed Wood
- Foundation Details:
- Concrete Perimeter
- Garage:
- 2.00
- Lot Features:
- Level, Fully Landscaped, Cul-De-Sac
- Virtual Tour:
- https://www.spotlighthometours.com/tours/tour.php?mls=12504184&state=UT
- Water Source:
- Private
- Association Amenities:
- Pets Allowed
- Building Size:
- 3400
- Tax Annual Amount:
- 23987.20
- Association Fee:
- 4768.05
- Association Fee Frequency:
- Quarterly
- Association Fee Includes:
- Com Area Taxes, Management Fees, Shuttle Service, Snow Removal, Reserve/Contingency Fund, Insurance, Water
- Association Yn:
- 1
- Co List Agent Full Name:
- Toni Faulk
- Co List Agent Mls Id:
- 10904
- Co List Office Mls Id:
- BHU2
- Co List Office Name:
- BHHS Utah Properties - SV
- List Agent Mls Id:
- 03877
- List Office Mls Id:
- BHU2
- Listing Term:
- Cash,Conventional
- Modification Timestamp:
- 2025-09-21T13:39:16Z
- Originating System Name:
- pcmls
- Status Change Timestamp:
- 2025-09-19
Residential For Sale
3463 Ridgeline Drive, Park City, UT 84098
- Property Type :
- Residential
- Listing Type :
- For Sale
- Listing ID :
- 12504184
- Price :
- $4,450,000
- View :
- Ski Area,Mountain(s)
- Bedrooms :
- 4
- Bathrooms :
- 5
- Half Bathrooms :
- 1
- Square Footage :
- 3,400
- Year Built :
- 2023
- Lot Area :
- 0.08 Acre
- Status :
- Active
- Full Bathrooms :
- 4
- Property Sub Type :
- Condominium
- Roof:
- Metal








