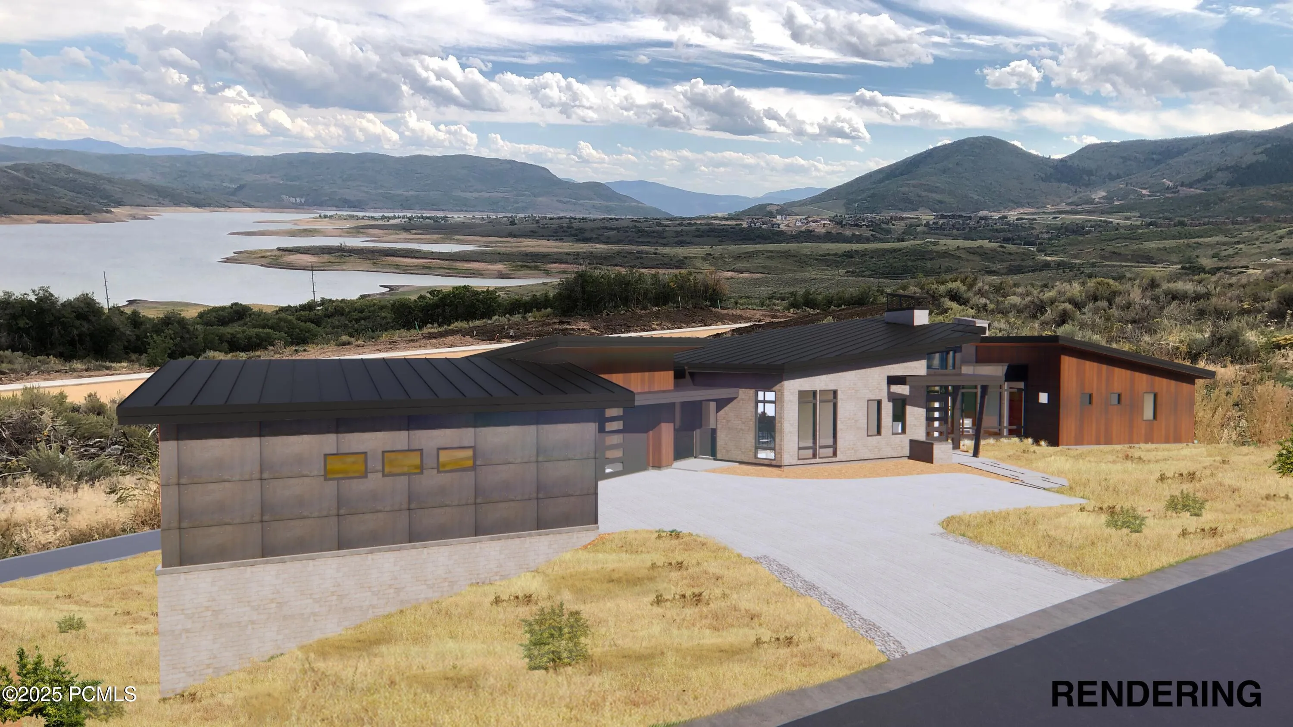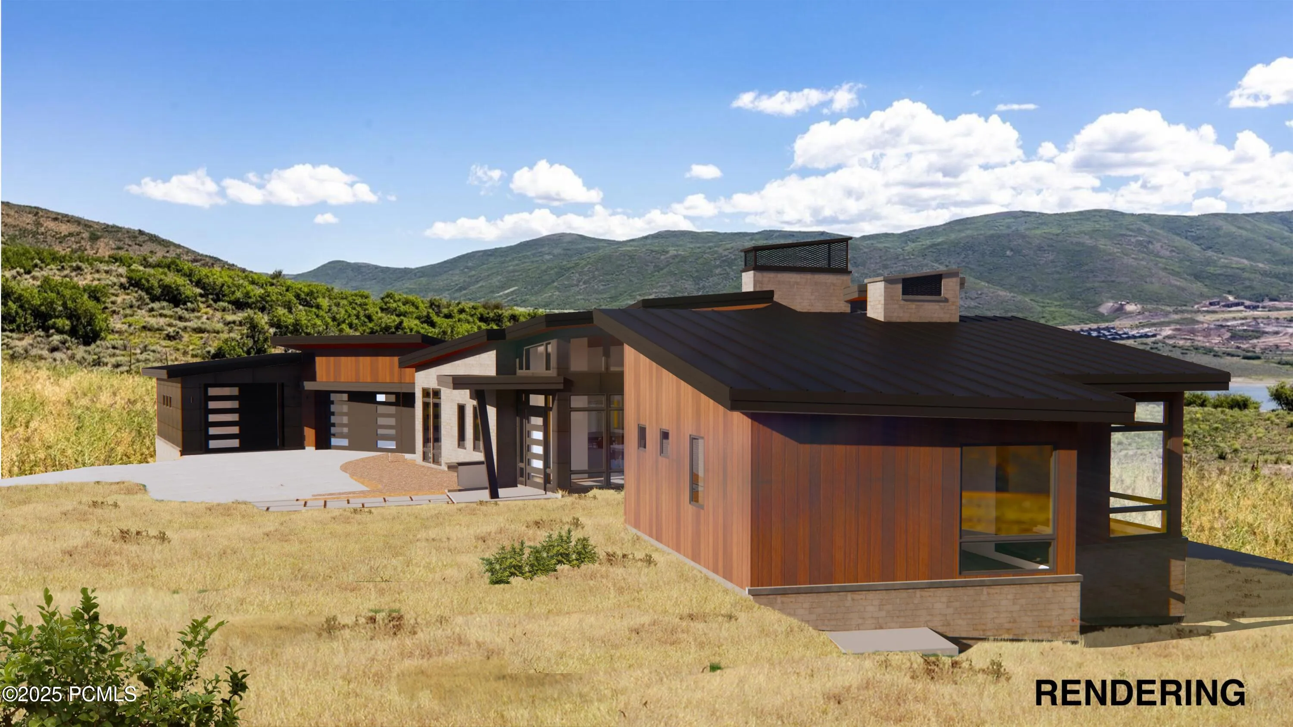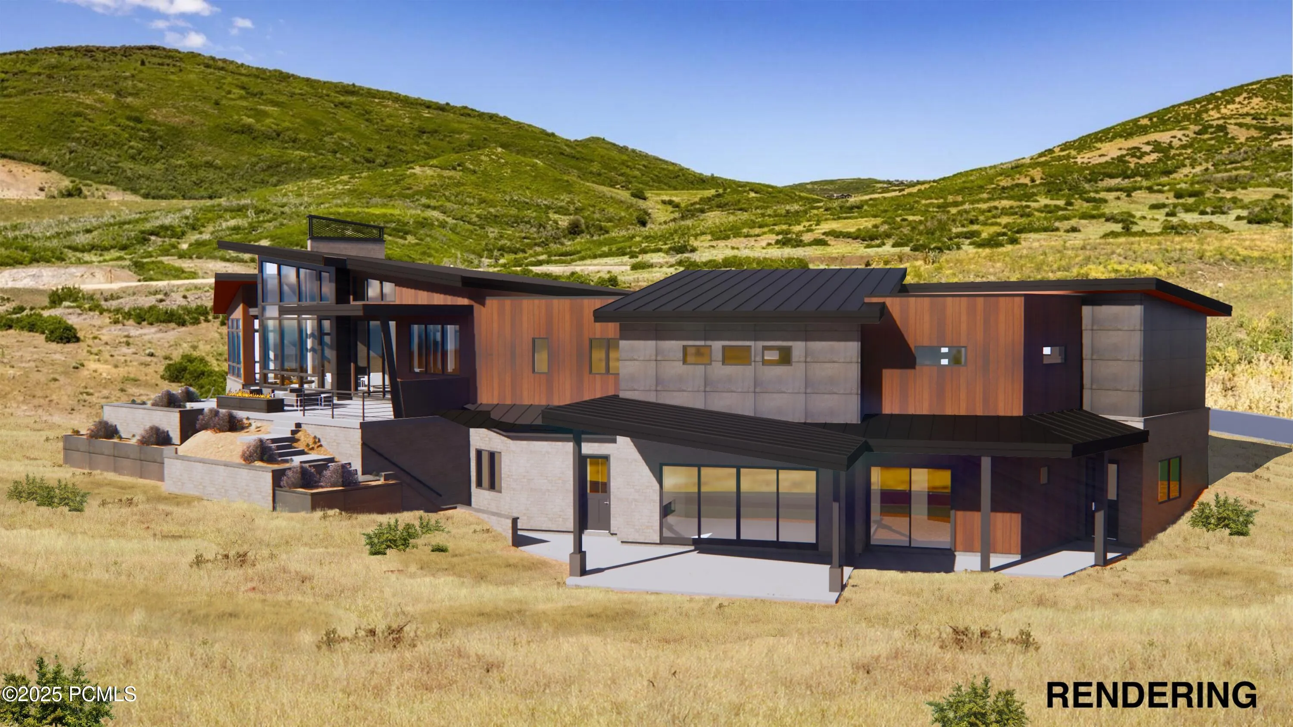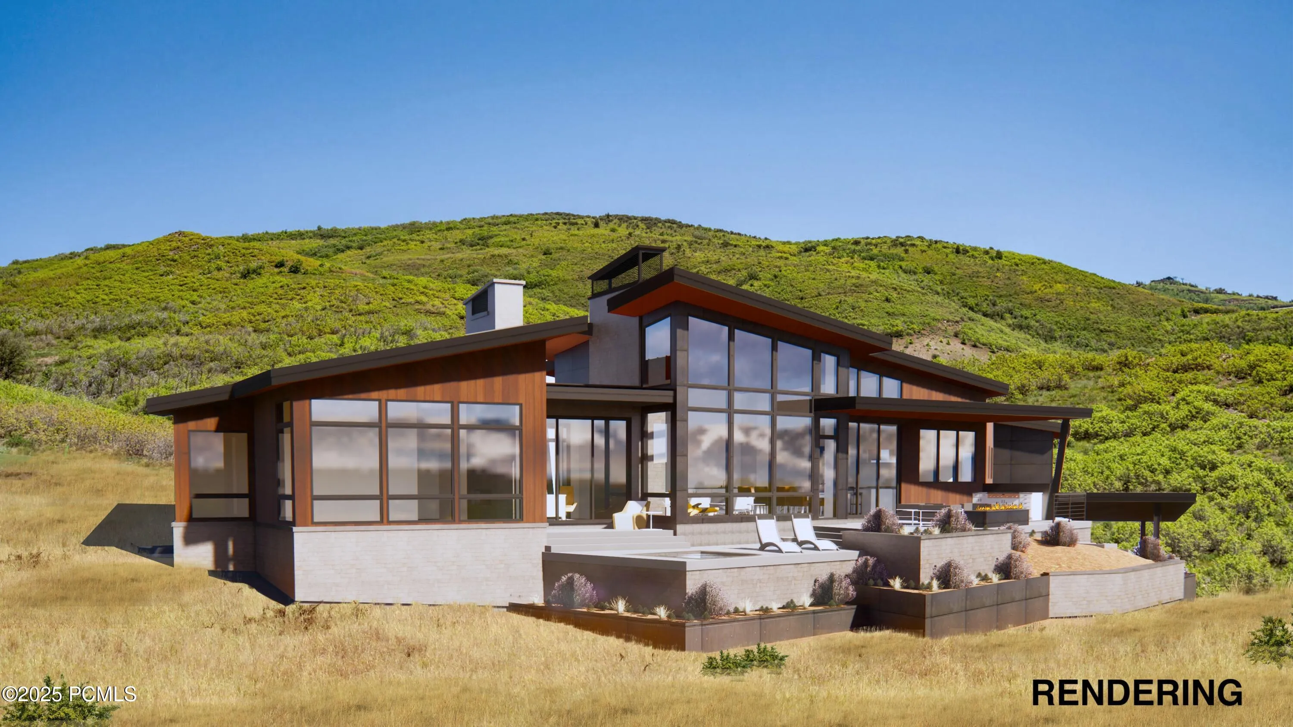Perched above the northwest shore of the Jordanelle, this new-construction retreat blends luxury living with the mountain lifestyle. Set for completion in Winter 2025/26, the residence is perfectly positioned to capture panoramic views of Jordanelle Reservoir, the peaks of Deer Valley(r) Resort, and the soon-to-open Mayflower Mountain Resort.On the main level, the great room showcases floor-to-ceiling windows framing the reservoir and mountains, while a large fireplace creates a warm gathering space after a day on the slopes. The chef’s kitchen is outfitted with Thermador appliances and a butler’s pantry. The dining area, complete with its own wet bar, sits at the heart of the space between the kitchen and living room. A dedicated office or den with a private patio provides quiet flexibility for work or study. The primary suite enjoys sweeping views, radiant heated bath floors, and a private sanctuary feel. A flex room or bedroom, mudroom, powder bath, laundry room, and oversized three-car garage complete this level.The lower level is designed for both relaxation and recreation. A generous family room with a fireplace opens to a walkout patio with an outdoor living area and hot tub. A wellness-focused cabana offers a steam shower, infrared sauna, and cold plunge or hot tub combo. Three additional bedroom suites and a second laundry room provide comfort and convenience on this level.SkyRidge is a lifestyle community that offers ski shuttle service, a clubhouse with an infinity pool and cabanas, a splash pad, a kids’ area, and miles of hiking and biking trails. On-site offerings may also feature a grocery cafe, bar, fitness studio, golf academy, pro shop, short course, and equestrian center. All just minutes from Deer Valley, Jordanelle, and Park City’s Historic Main Street and world-class skiing.
- Heating System:
- Forced Air, Radiant Floor
- Cooling System:
- Air Conditioning
- Basement:
- Walk-Out Access
- Fireplace:
- Gas
- Parking:
- Attached, Oversized, Heated Garage
- Exterior Features:
- Deck, Balcony
- Fireplaces Total:
- 2
- Flooring:
- Carpet, Wood
- Interior Features:
- Jetted Bath Tub(s), Kitchen Island, Walk-In Closet(s), Ceiling(s) - 9 Ft Plus, Vaulted Ceiling(s), Fire Sprinkler System, Granite Counters
- Sewer:
- Public Sewer
- Utilities:
- Natural Gas Connected, Electricity Connected
- Architectural Style:
- Contemporary
- Appliances:
- Disposal, Gas Range, Double Oven, Dishwasher, Freezer
- Country:
- US
- State:
- UT
- County:
- Wasatch
- City:
- Mayflower Mountain
- Zipcode:
- 84032
- Street:
- Skyridge
- Street Number:
- 1135
- Street Suffix:
- Drive
- Longitude:
- W112° 34' 1''
- Latitude:
- N40° 39' 8.1''
- Mls Area Major:
- Jordanelle
- Street Dir Prefix:
- W
- High School District:
- Wasatch
- Office Name:
- KW Park City Keller Williams Real Estate
- Agent Name:
- Zach White
- Construction Materials:
- Wood Siding, Stone
- Foundation Details:
- Slab, Concrete Perimeter
- Garage:
- 3.00
- Lot Features:
- Fully Landscaped
- Water Source:
- See Remarks
- Accessibility Features:
- None
- Association Amenities:
- Fitness Room,Clubhouse,Pets Allowed w/Restrictions,Pets Allowed
- Building Size:
- 5293
- Tax Annual Amount:
- 12599.00
- Association Fee:
- 750.00
- Association Fee Frequency:
- Quarterly
- Association Fee Includes:
- See Remarks
- Association Yn:
- 1
- List Agent Mls Id:
- 11984
- List Office Mls Id:
- KWSP
- Listing Term:
- Cash,Conventional
- Modification Timestamp:
- 2026-01-22T14:11:48Z
- Originating System Name:
- pcmls
- Status Change Timestamp:
- 2025-09-18
Residential For Sale
1135 W Skyridge Drive, Mayflower Mountain, UT 84032
- Property Type :
- Residential
- Listing Type :
- For Sale
- Listing ID :
- 12504167
- Price :
- $6,195,000
- View :
- Ski Area,Lake
- Bedrooms :
- 5
- Bathrooms :
- 4
- Square Footage :
- 5,293
- Year Built :
- 2025
- Lot Area :
- 0.46 Acre
- Status :
- Active
- Full Bathrooms :
- 4
- New Construction Yn :
- 1
- Property Sub Type :
- Single Family Residence
- Roof:
- Asphalt, Metal, Shingle







