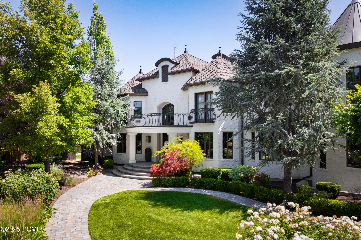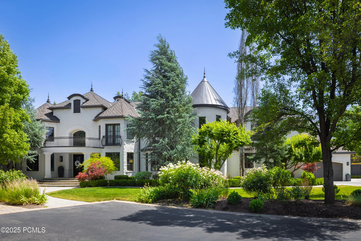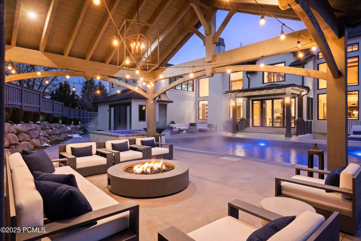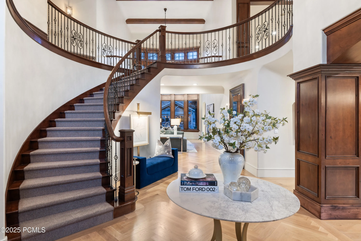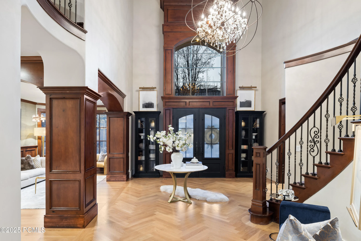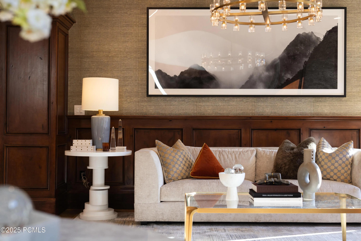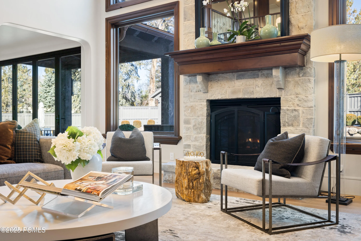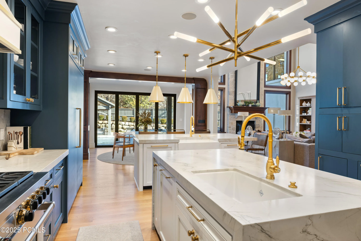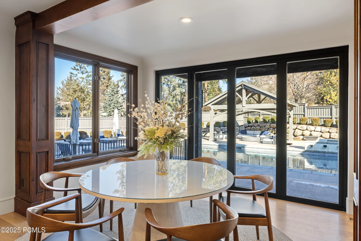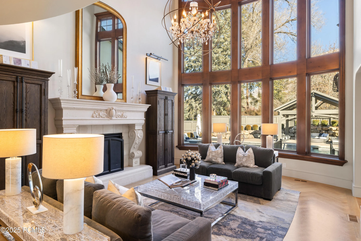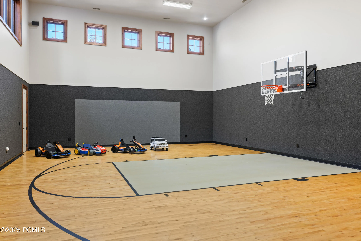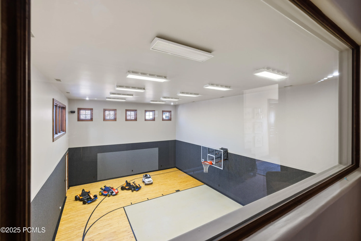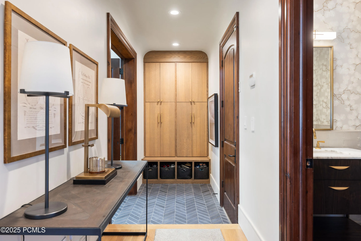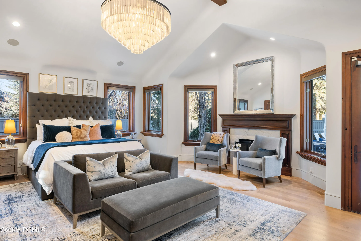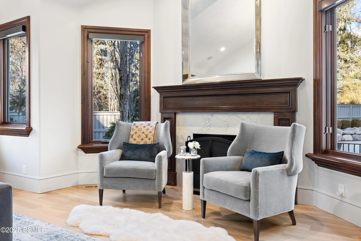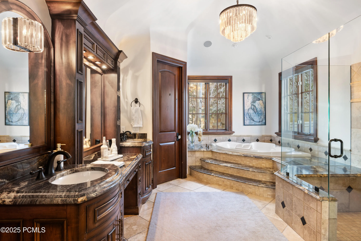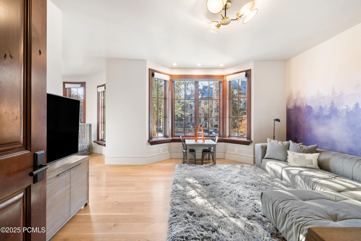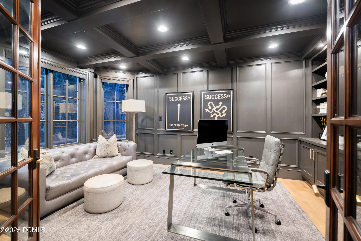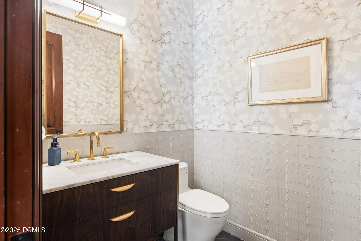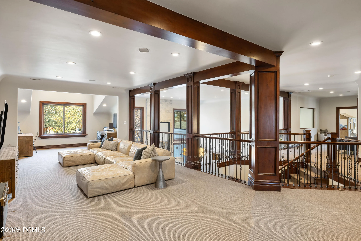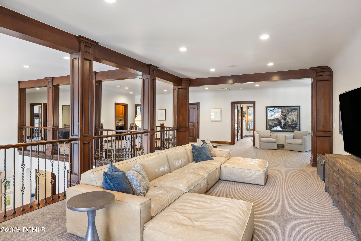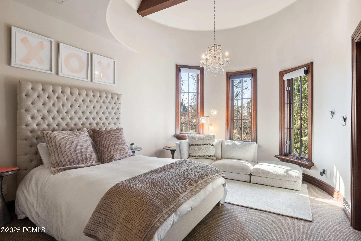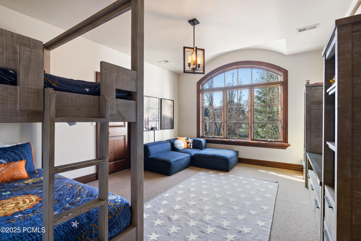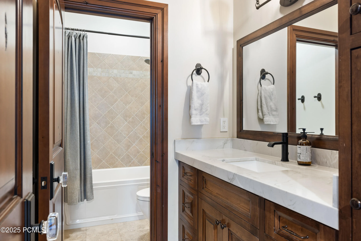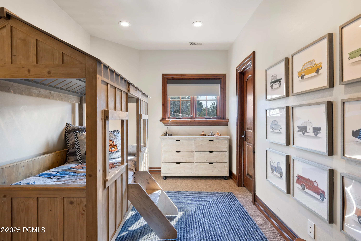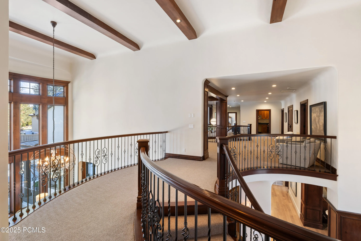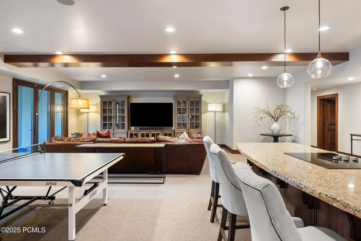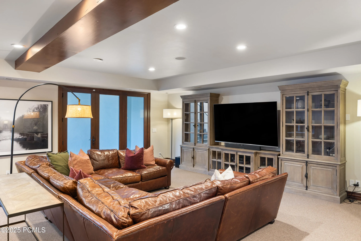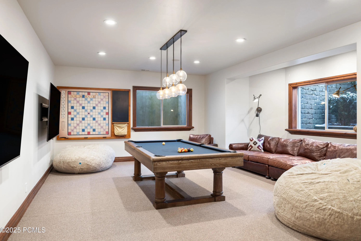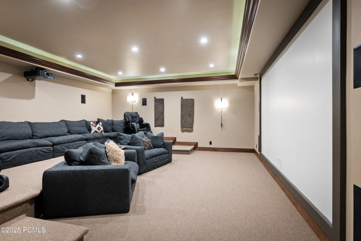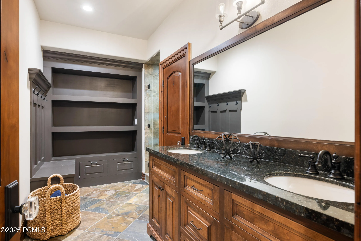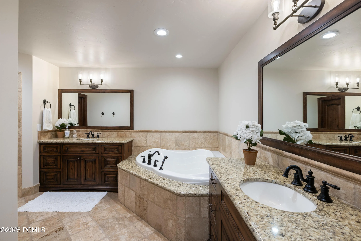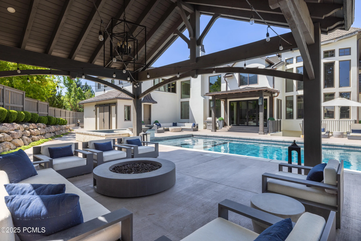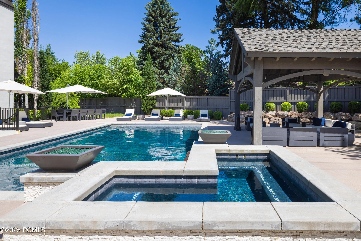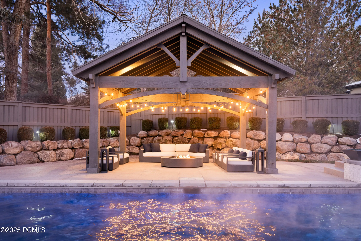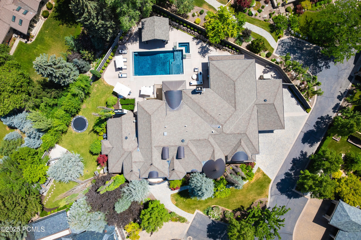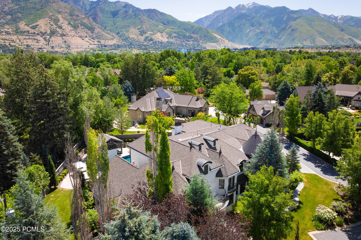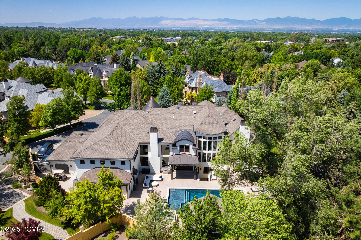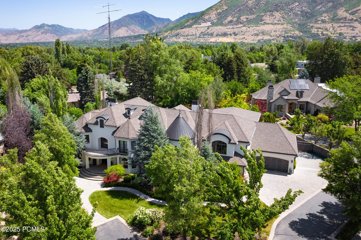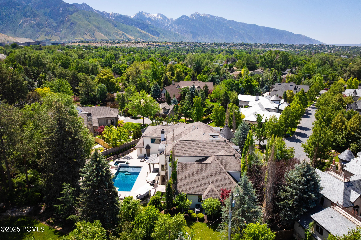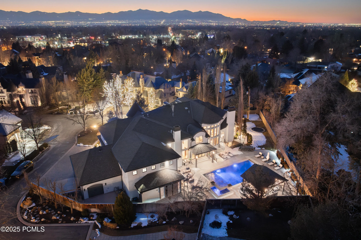A rare offering on Verness Cove in a highly sought-after gated community in Holladay, this exquisite 12,549 sq. ft. estate features 9 bedrooms, 7 bathrooms, and a 4-car garage with a lift. Upgraded throughout, it includes a brand-new chef’s kitchen with SubZero and Wolf appliances, an expansive heated pool with automated cover, hot tub, lighted pergola with a gas fire pit, and an in-ground trampoline. Cascading sliding doors open to seamless indoor/outdoor living, ideal for entertaining. An indoor basketball court with sound-deafening lights is located just off the mudroom.The main level offers a dramatic foyer with two-story ceilings, a sweeping staircase, and newly installed herringbone white oak flooring. The formal seating area, paneled study, and two-story living room with a limestone fireplace exude sophistication, while the great room features custom built-ins and a two-story masonry fireplace. The private primary suite has a fireplace, terrace access, and a spa-like ensuite with dual walk-in closets. A second ensuite bedroom, mudroom, and laundry complete the main floor.Upstairs, five bedrooms share an oversized bath, with a third ensuite bedroom, two additional bedrooms, a loft, and a second laundry room. The walk-out lower level includes a recreation room, full kitchen, theater, gym, bunk room, and a private guest suite with an expansive ensuite bath.Custom outdoor spaces feature curated landscaping, a privacy fence, and elegant pavers. Ideally located near Holladay Village, top schools, parks, and fine dining, this estate combines privacy and convenience in one of Holladay’s most exclusive communities.
- Heating System:
- Natural Gas, Forced Air, Zoned, Hot Water
- Cooling System:
- Central Air, Air Conditioning
- Basement:
- Walk-Out Access
- Fence:
- Full
- Fireplace:
- Gas
- Parking:
- Attached, Oversized, RV Garage
- Exterior Features:
- Deck, Spa/Hot Tub, Patio, Storage, Outdoor Pool
- Flooring:
- Tile, Carpet, Wood
- Interior Features:
- Jetted Bath Tub(s), Walk-In Closet(s), Main Level Master Bedroom, Steam Room/Shower, Vaulted Ceiling(s), Ceiling Fan(s), Granite Counters
- Sewer:
- Public Sewer
- Utilities:
- Cable Available, Phone Available, Natural Gas Connected, High Speed Internet Available, Electricity Connected
- Architectural Style:
- Traditional
- Appliances:
- Dishwasher, Refrigerator, Microwave, Humidifier, Washer, Oven
- Country:
- US
- State:
- UT
- County:
- Salt Lake
- City:
- Holladay
- Zipcode:
- 84121
- Street:
- Verness
- Street Number:
- 6121
- Street Suffix:
- Cove
- Longitude:
- W112° 10' 17.6''
- Latitude:
- N40° 38' 24.1''
- Mls Area Major:
- Other - Utah
- Street Dir Prefix:
- S
- High School District:
- Other
- Office Name:
- Christies International RE PC
- Agent Name:
- Joy Larkin
- Construction Materials:
- Other, Wood Siding, Stone, Stucco, Brick Veneer
- Foundation Details:
- Slab
- Garage:
- 4.00
- Lot Features:
- Fully Landscaped, Secluded
- Previous Price:
- 5199000.00
- Virtual Tour:
- https://tours.christiesrealestatepc.com/6121svernesscove/?mls
- Water Source:
- Public
- Building Size:
- 12549
- Tax Annual Amount:
- 19924.00
- Association Fee:
- 1200.00
- Association Fee Frequency:
- Annually
- Association Fee Includes:
- Maintenance Grounds, Snow Removal
- Association Yn:
- 1
- List Agent Mls Id:
- 14580
- List Office Mls Id:
- 4501
- Listing Term:
- Cash,Conventional
- Modification Timestamp:
- 2025-09-17T16:01:25Z
- Originating System Name:
- pcmls
- Status Change Timestamp:
- 2025-02-06
Residential For Sale
6121 S Verness Cove Cove, Holladay, Ut 84121
- Property Type :
- Residential
- Listing Type :
- For Sale
- Listing ID :
- 12500459
- Price :
- $4,995,000
- View :
- Mountain(s)
- Bedrooms :
- 9
- Bathrooms :
- 6
- Square Footage :
- 12,549
- Year Built :
- 2007
- Lot Area :
- 0.64 Acre
- Status :
- Active
- Full Bathrooms :
- 6
- Property Sub Type :
- Single Family Residence
- Roof:
- Shake, Shingle


