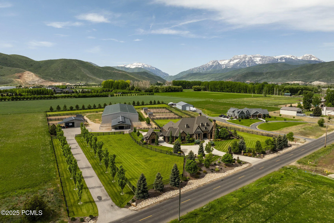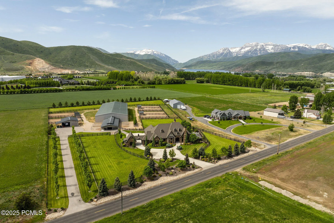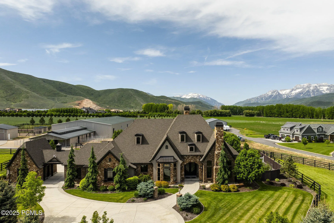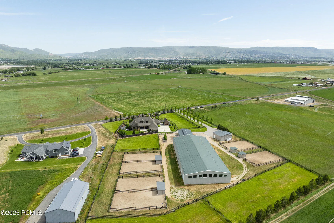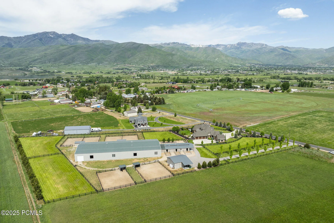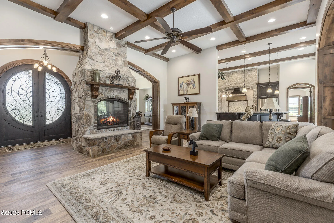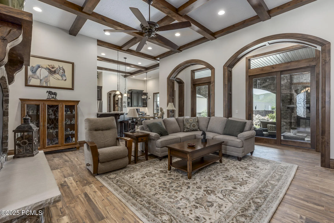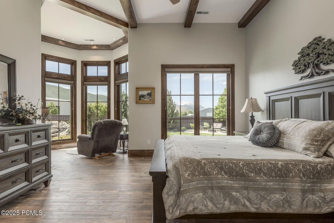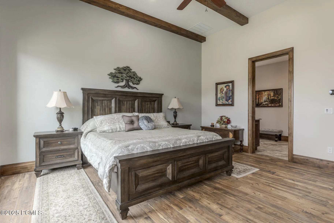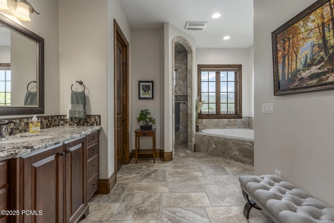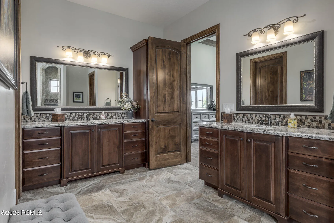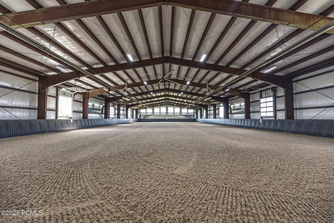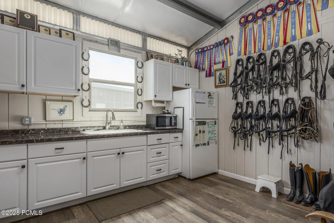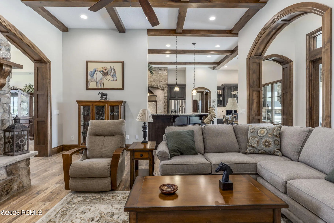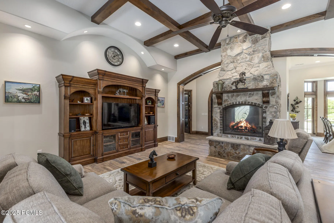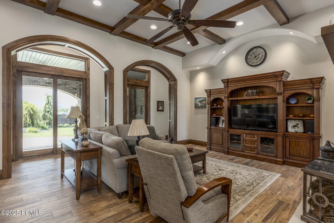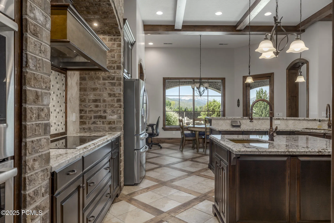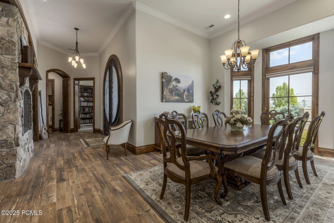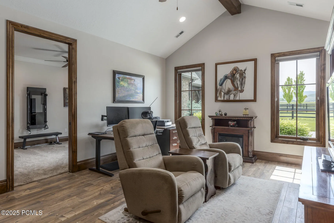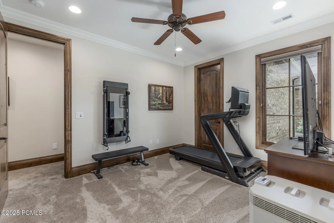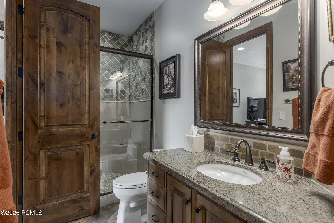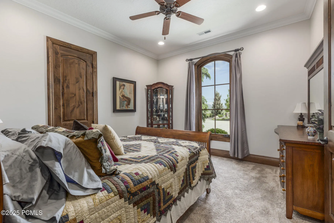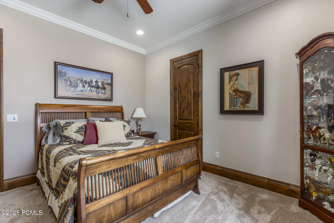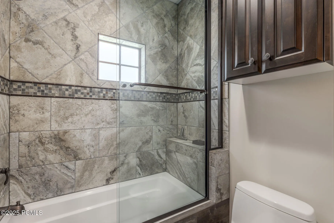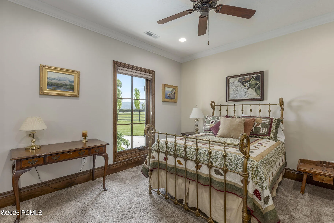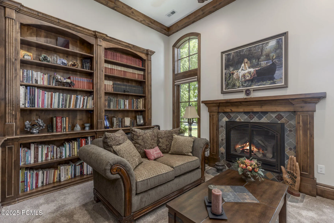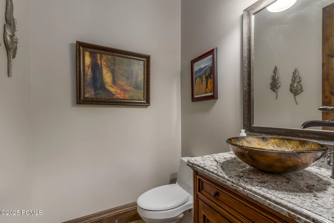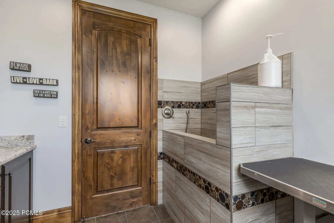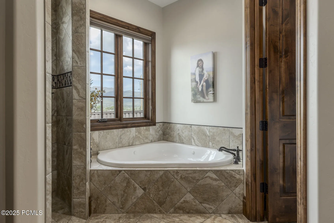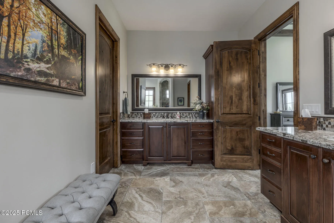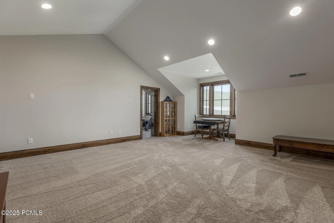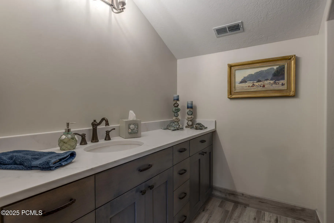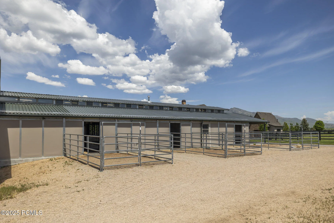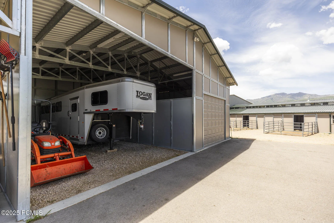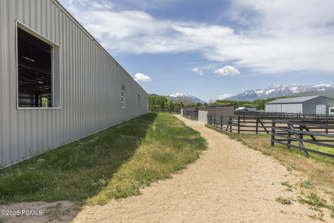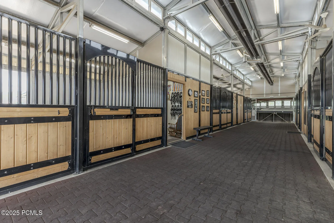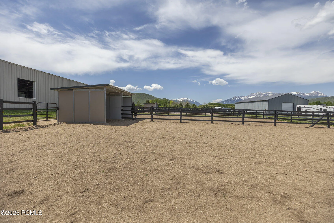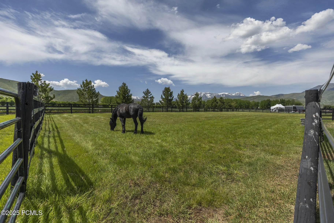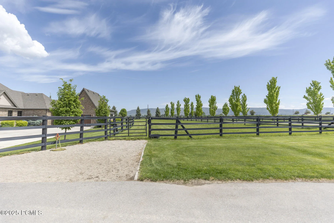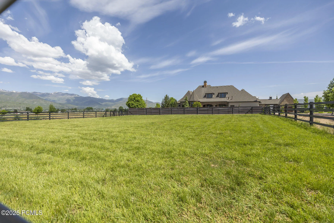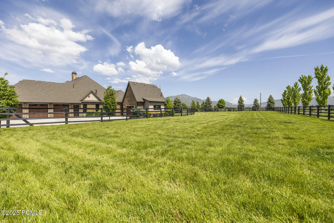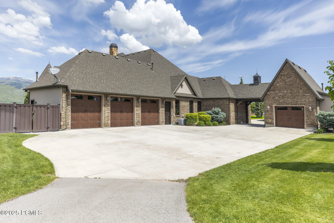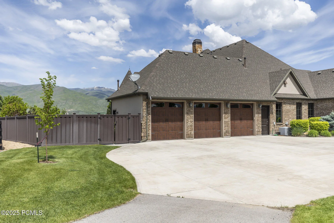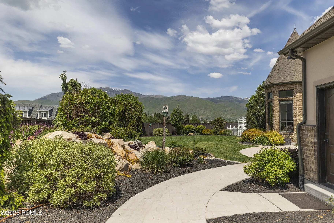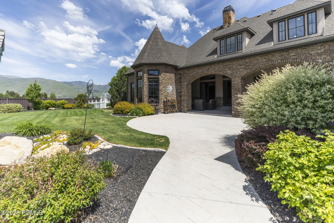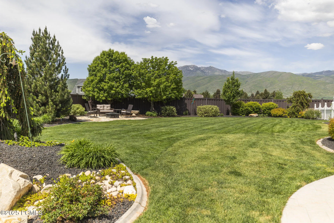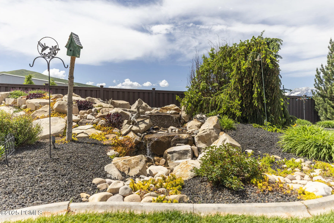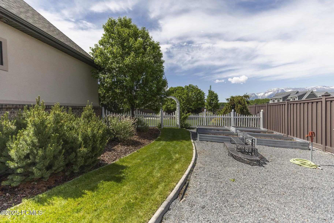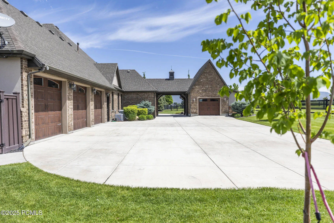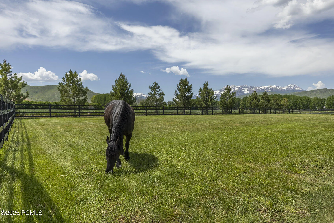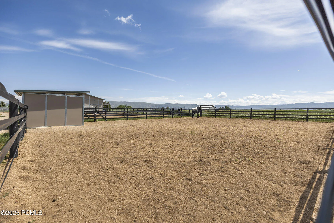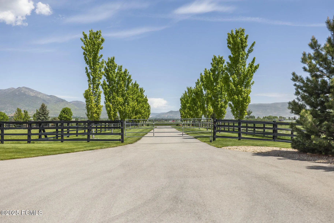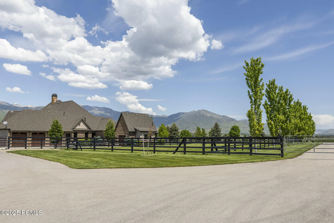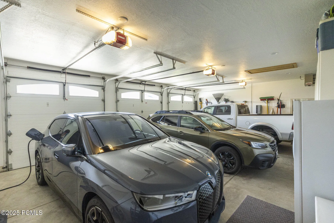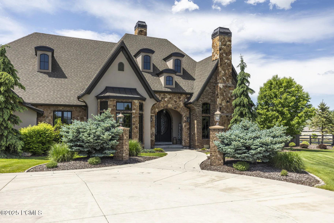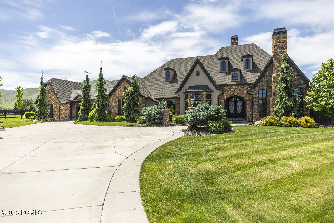Discover your next unparalleled equestrian estate on 5.5 meticulously designed acres in the heart of Heber Valley, offering panoramic views of Mount Timpanogos and an unrivaled blend of luxury living and world-class horse facilities. Just 15 minutes from Park City’s renowned ski resorts, minutes from fly fishing on the Provo River, boating on nearby lakes, and the Heber Valley Airport, this property is perfectly positioned for both recreation and convenience. The thoughtfully designed main level living residence offers modern comfort with dual laundry rooms, steam humidifiers, whole-home water filtration and softening systems, and refined finishes throughout. Designed in a timeless French Country style–unique to Utah–the home features soaring 10- and 12-foot ceilings, custom woodwork, and a large gourmet kitchen complete with wine fridge, double oven, and induction cooktop with gas option. The expansive master suite includes a sitting area with stunning views and a gas fireplace, while the luxurious master bath offers his and hers walk-in closets and a full-sized laundry area. A covered patio with a built-in Wolf BBQ and gas fireplace extends the living space outdoors, perfect for entertaining. The centerpiece of the estate is a fully insulated 36′ x 64′ MD Barnmaster Elite Barn with radiant gas heat, a 12′ center aisle with hidden drains and rubber pavers, one oversized foaling stall, five 12′ x 12′ stalls each with 24′ outdoor runs, LED lighting, ceiling fans, Ritchie heated waterers, a dedicated grooming and wash area with infrared heaters, a well-appointed tack room, feed and storage rooms, and a half bath with washer hookup. Attached to the barn, a 75′ x 198′ heated and insulated indoor riding arena boasts GGT footing, European shatterproof safety walls, full-width mirrors, MacroAir fans, LED lighting, sound system, automatic roll-up doors, natural light from large garage-style windows, dual freezeless water faucets, and a heated raised viewing area with quart
- Heating System:
- Heat Pump, Forced Air
- Cooling System:
- Central Air, Air Conditioning
- Basement:
- Crawl Space
- Fence:
- Full
- Fireplace:
- Gas
- Parking:
- Attached, Oversized, Heated Garage, RV Garage
- Exterior Features:
- Sprinklers In Rear, Sprinklers In Front, Porch, Patio, Drip Irrigation, Gas Grill, Lawn Sprinkler - Full
- Fireplaces Total:
- 5
- Flooring:
- Tile, Carpet
- Interior Features:
- Jetted Bath Tub(s), Double Vanity, Kitchen Island, Open Floorplan, Walk-In Closet(s), Storage, Pantry, Ceiling(s) - 9 Ft Plus, Main Level Master Bedroom, Washer Hookup, Vaulted Ceiling(s), Ceiling Fan(s), Electric Dryer Hookup
- Sewer:
- Septic System
- Utilities:
- Cable Available, Natural Gas Connected, High Speed Internet Available
- Architectural Style:
- Traditional
- Appliances:
- Disposal, Double Oven, Dishwasher, Microwave, Humidifier
- Country:
- US
- State:
- UT
- County:
- Wasatch
- City:
- Heber City
- Zipcode:
- 84032
- Street:
- 2400
- Street Number:
- 2251
- Longitude:
- W112° 37' 29.7''
- Latitude:
- N40° 28' 47''
- Mls Area Major:
- Heber Valley
- Street Dir Prefix:
- S
- High School District:
- Wasatch
- Office Name:
- Summit Sotheby's International Realty (Draper)
- Agent Name:
- Benjamin Dickamore
- Construction Materials:
- Stone, Stucco, Brick Veneer
- Foundation Details:
- Slab, Concrete Perimeter
- Garage:
- 4.00
- Lot Features:
- Fully Landscaped, Many Trees, Horse Property
- Previous Price:
- 6970000.00
- Virtual Tour:
- https://u.listvt.com/mls/193013751
- Water Source:
- Public, Irrigation
- Building Size:
- 5088
- Tax Annual Amount:
- 19106.00
- List Agent Mls Id:
- 12602
- List Office Mls Id:
- 3895
- Listing Term:
- Cash,Conventional
- Modification Timestamp:
- 2025-09-15T17:53:58Z
- Originating System Name:
- pcmls
- Status Change Timestamp:
- 2025-06-05
Residential For Sale
2251 S 2400, Heber City, UT 84032
- Property Type :
- Residential
- Listing Type :
- For Sale
- Listing ID :
- 12502490
- Price :
- $6,750,000
- View :
- Mountain(s)
- Bedrooms :
- 6
- Bathrooms :
- 6
- Half Bathrooms :
- 2
- Square Footage :
- 5,088
- Year Built :
- 2015
- Lot Area :
- 5.50 Acre
- Status :
- Active
- Full Bathrooms :
- 3
- Property Sub Type :
- Single Family Residence
- Roof:
- Asphalt


