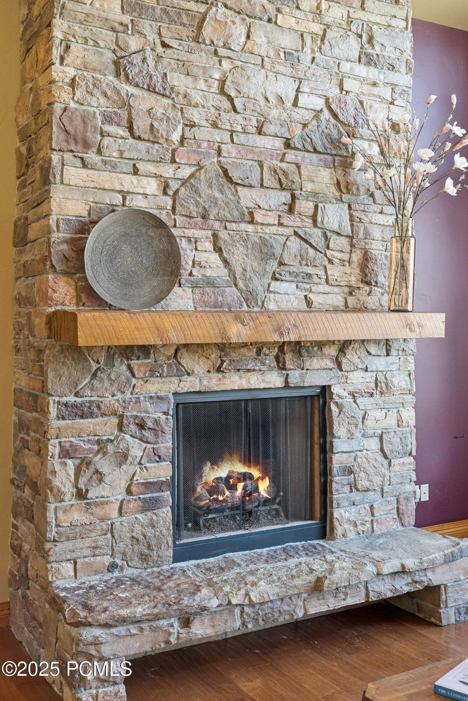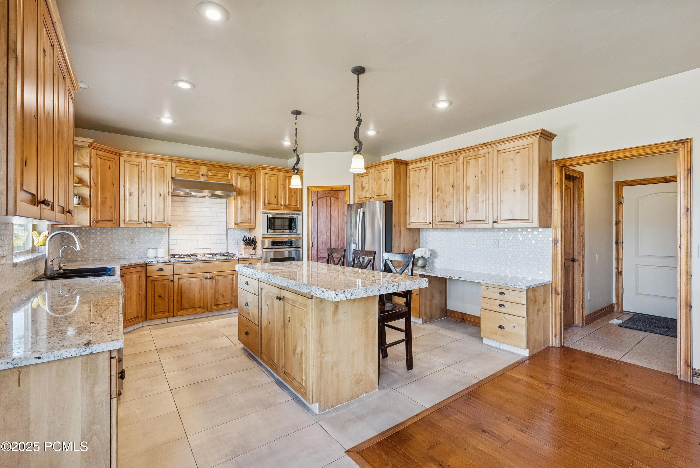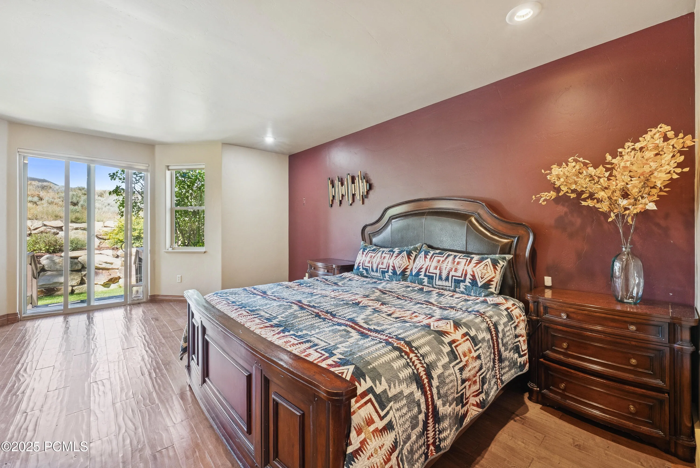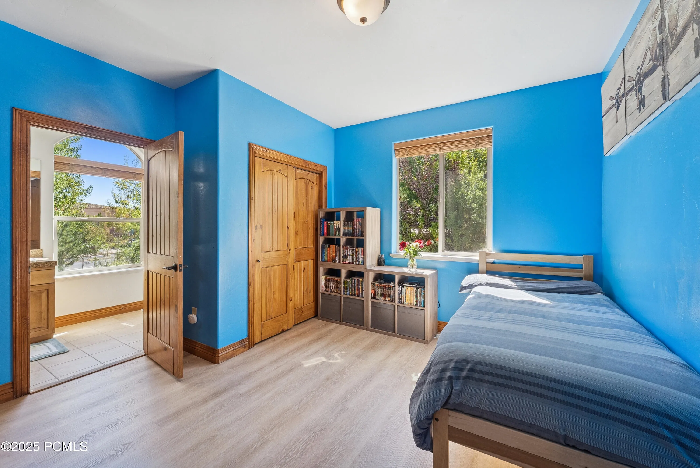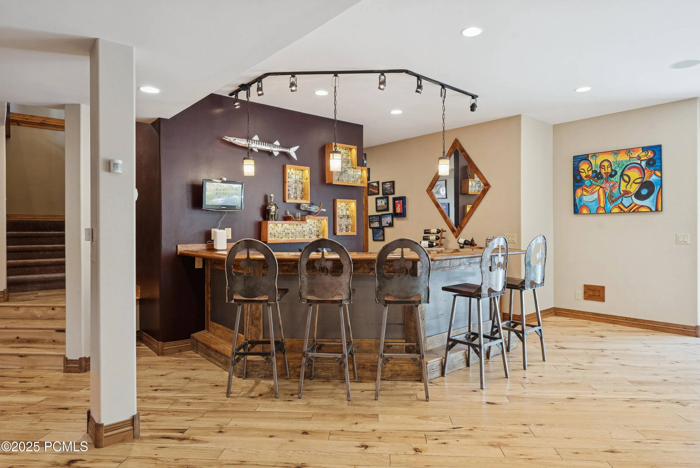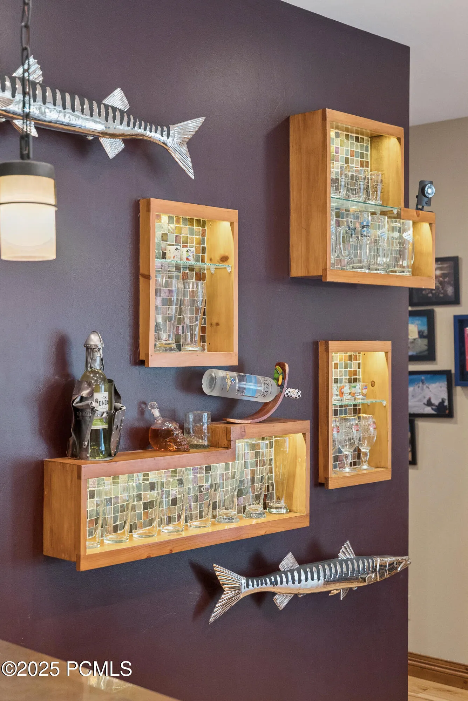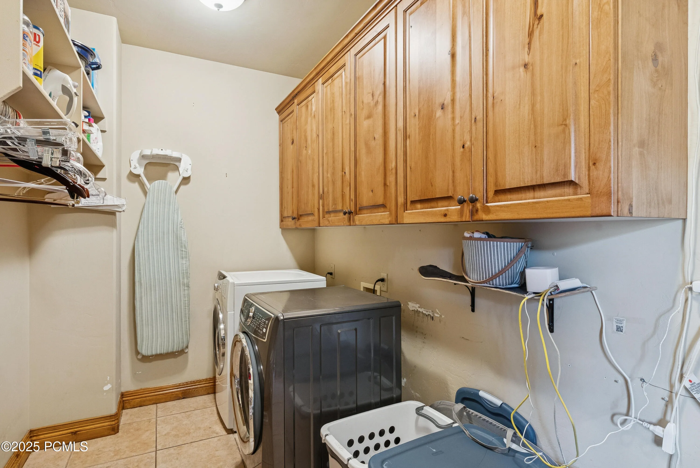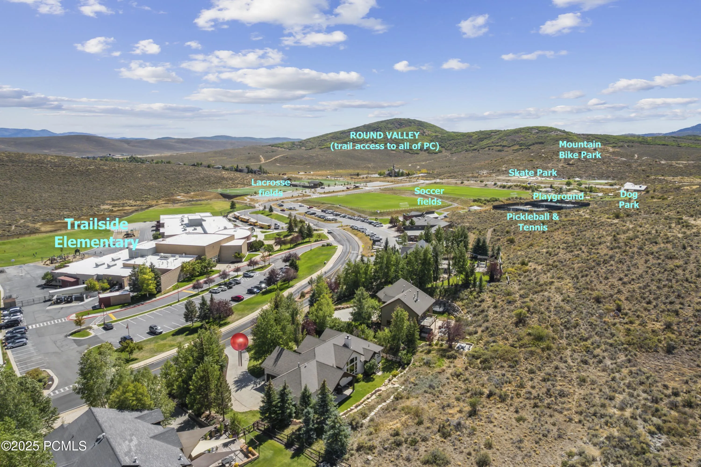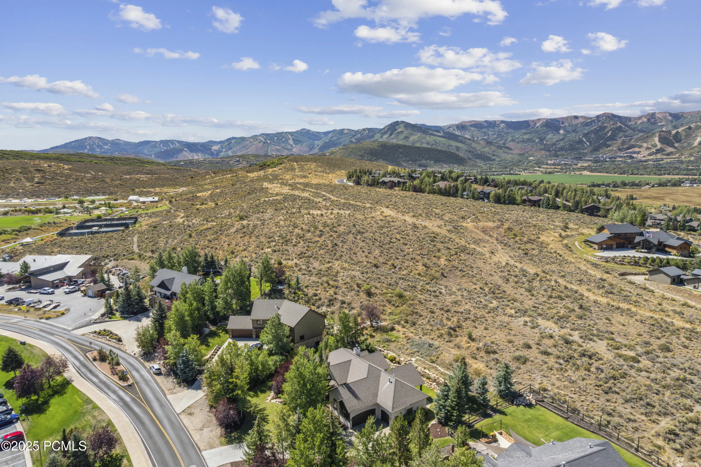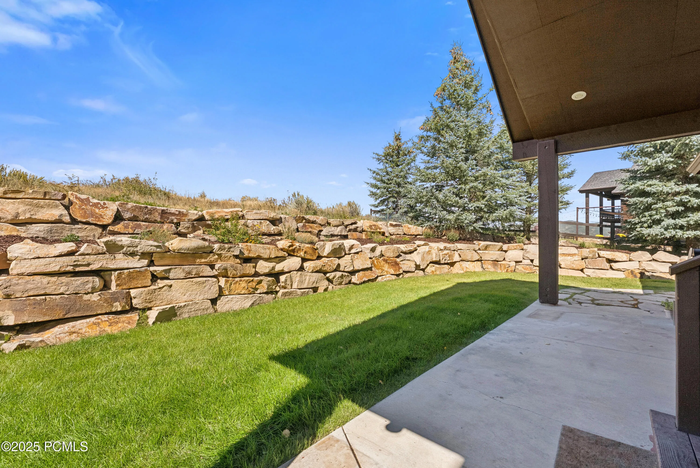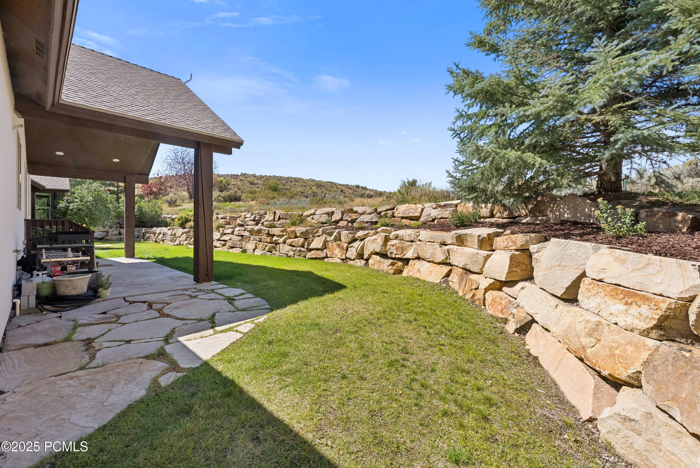Welcome to one of Park City’s favorite neighborhoods – Trailside Park. There is space for everyone and everything in this well designed floor plan. The great room features vaulted ceilings and big windows, providing all day enjoyment of the open space and natural light. From meal prep to entertaining, this kitchen can do it all with abundant storage, gas cooktop, double ovens, an island with seating, pantry, and more. The main level boasts a large primary suite with a soaking tub, + 2 additional bedrooms and bathroom. Downstairs is a spacious walkout family room with a large wet bar, an ensuite bedroom, 2 large flex rooms, home office, and multiple storage closets. Get outdoors to enjoy the Park City lifestyle. All the Trailside Park amenities and Round Valley trails are within walking distance: mountain bike trails and terrain park, skate park, sports fields, pickleball/tennis courts, playgrounds, dog park, disc golf, and basketball. Trailside Elementary is also across the street. One of the best features of this location…you can completely avoid Hwy 224 to go skiing and to get to Kimball Junction. Take that traffic! Work remotely in the large office, or, with easy access to both Hwy 40 and I-80, this home is also an excellent location for commuters. Multiple flex rooms and spaces to optimize for your ideal use. Oversized 3 car garage for all your toys. Move-in ready. Sold as-is.
- Heating System:
- Forced Air
- Cooling System:
- Air Conditioning
- Basement:
- Walk-Out Access
- Fireplace:
- Gas
- Parking:
- Attached
- Exterior Features:
- Porch
- Fireplaces Total:
- 2
- Flooring:
- Tile, Carpet, Wood
- Interior Features:
- Jetted Bath Tub(s), Double Vanity, Kitchen Island, Open Floorplan, Walk-In Closet(s), Storage, Pantry, Main Level Master Bedroom, Wet Bar, Vaulted Ceiling(s), Granite Counters
- Sewer:
- Public Sewer
- Utilities:
- Cable Available, High Speed Internet Available
- Architectural Style:
- Mountain Contemporary
- Appliances:
- Gas Range, Double Oven, Dishwasher, Refrigerator, Dryer, Washer
- Country:
- US
- State:
- UT
- County:
- Summit
- City:
- Park City
- Zipcode:
- 84098
- Street:
- Trailside
- Street Number:
- 5825
- Street Suffix:
- Drive
- Mls Area Major:
- Snyderville Basin
- High School District:
- Park City
- Office Name:
- BHHS Utah Properties - SV
- Agent Name:
- Laura Blunt
- Construction Materials:
- Wood Siding, Stucco
- Foundation Details:
- Concrete Perimeter
- Garage:
- 3.00
- Lot Features:
- Fully Landscaped, Adjacent Common Area Land
- Virtual Tour:
- https://www.zillow.com/view-imx/94406cdf-214d-4fd5-ace5-bf848749eab3/?utm_source=captureapp
- Water Source:
- Public
- Association Amenities:
- Pets Allowed w/Restrictions
- Building Size:
- 4909
- Tax Annual Amount:
- 8355.05
- Association Fee:
- 500.00
- Association Fee Frequency:
- Annually
- Association Yn:
- 1
- List Agent Mls Id:
- 11328
- List Office Mls Id:
- BHU2
- Listing Term:
- Cash,Conventional,Government Loan
- Modification Timestamp:
- 2025-09-12T12:33:20Z
- Originating System Name:
- pcmls
- Status Change Timestamp:
- 2025-09-12
Residential For Sale
5825 Trailside Drive, Park City, UT 84098
- Property Type :
- Residential
- Listing Type :
- For Sale
- Listing ID :
- 12504077
- Price :
- $2,385,000
- Bedrooms :
- 4
- Bathrooms :
- 5
- Half Bathrooms :
- 1
- Square Footage :
- 4,909
- Year Built :
- 2006
- Lot Area :
- 0.47 Acre
- Status :
- Active
- Full Bathrooms :
- 3
- Property Sub Type :
- Single Family Residence
- Roof:
- Shingle







