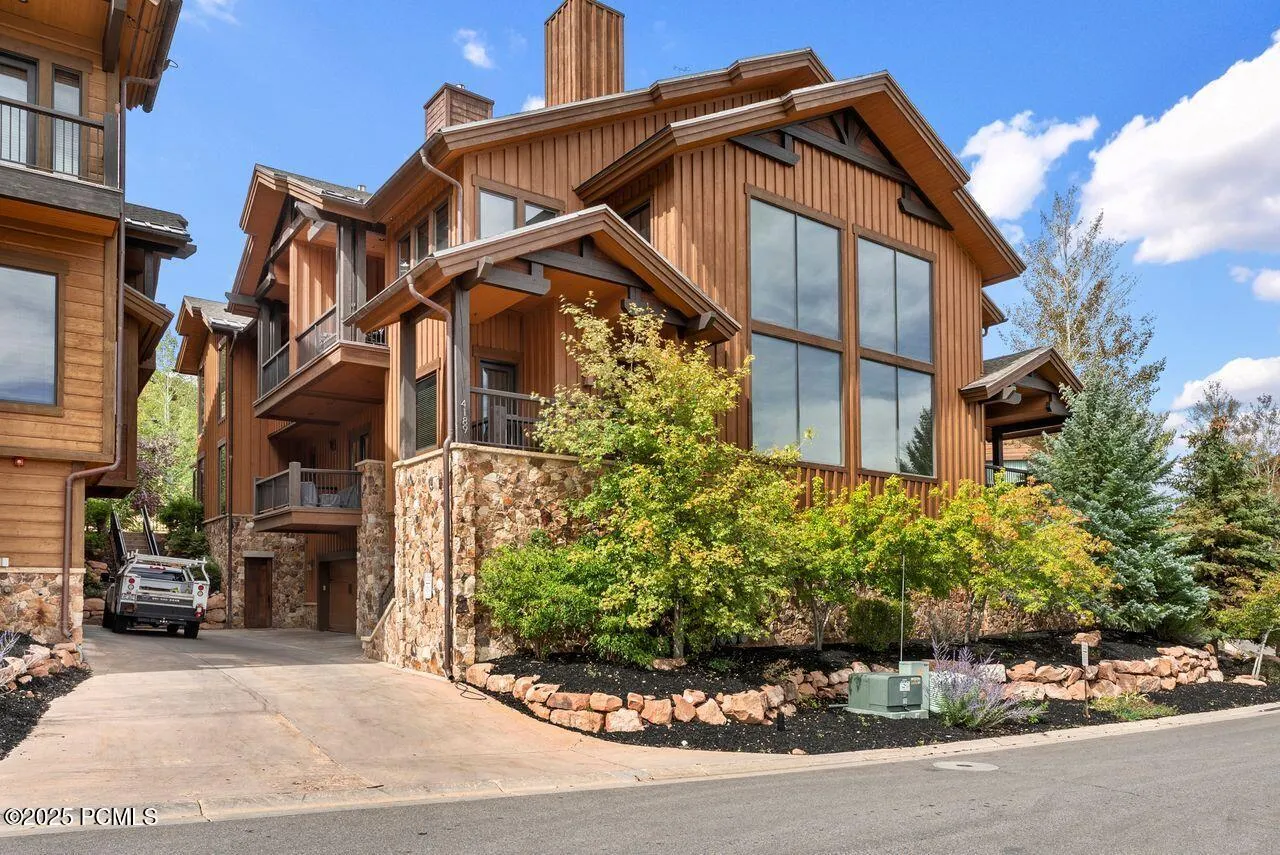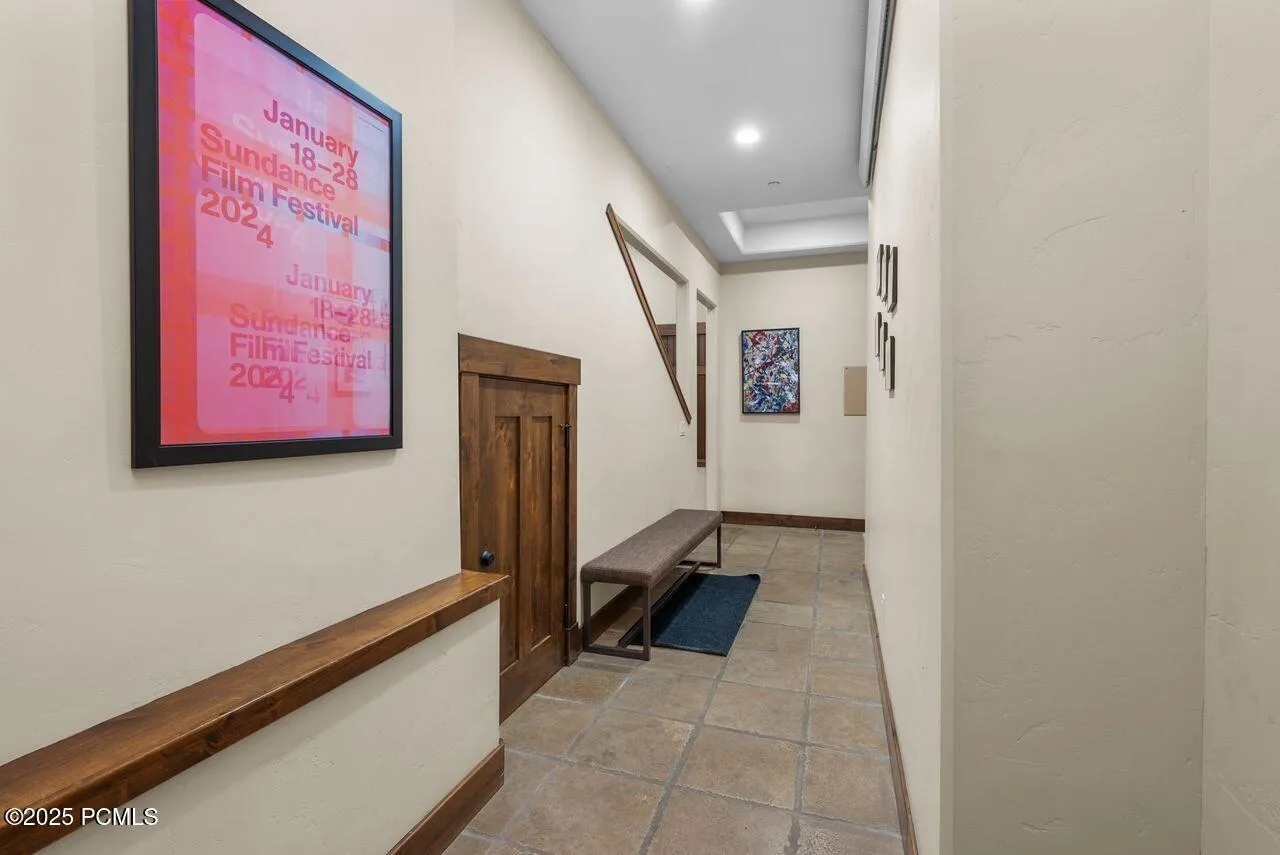This exceptional townhome-style condo offers the ultimate blend of luxury, convenience, and year-round recreation. Located in the heart of Canyons Village, it provides unrivaled ski access, with a short stroll to the private Frostwood Gondola. Beyond skiing, this location is a haven for outdoor enthusiasts. Spend your summers hiking and biking on nearby trails or enjoy a round of golf at Canyons Village. For a relaxing evening, take a stroll next door to the Waldorf’s Restaurant for dinner. The townhome itself is a sanctuary of comfort and style. It features timeless finishes, high ceilings, and beautiful wood flooring. You’ll find three natural stone gas fireplaces, providing warmth and ambiance, along with en-suite bathrooms for every bedroom. The kitchen is equipped with high-end appliances, and the home boasts a spacious walk-in laundry room and plantation shutters throughout. Massive windows with motorized shades fill the space with natural light. Owners have invested in significant upgrades, including a spacious ski prep room with heated floors and ample storage, an enlarged deck, and a private hot tub area complete with a TV. This thoughtful design ensures you can easily unwind and melt the day’s activities away. In addition to your private hot tub, you’ll have access to Juniper Landing’s fantastic amenities, including a heated outdoor saltwater pool, a hot tub, a fire pit, and a fitness center. The property is sold furnished, making it a seamless transition into your new home. This is the perfect ski and summer property you’ve been searching for.
- Heating System:
- Natural Gas, Forced Air, Radiant Floor
- Cooling System:
- Central Air
- Fireplace:
- Gas, Gas Starter
- Parking:
- Attached
- Exterior Features:
- Deck, Spa/Hot Tub, Gas Grill
- Fireplaces Total:
- 3
- Flooring:
- Tile, Carpet, Wood
- Interior Features:
- Double Vanity, Kitchen Island, Open Floorplan, Walk-In Closet(s), Pantry, Ceiling(s) - 9 Ft Plus, Washer Hookup, Vaulted Ceiling(s), Ceiling Fan(s), Electric Dryer Hookup, Fire Sprinkler System, Granite Counters, Spa/Hot Tub, Furnished - Fully
- Sewer:
- Public Sewer
- Utilities:
- Cable Available, Natural Gas Connected, High Speed Internet Available, Electricity Connected
- Architectural Style:
- Mountain Contemporary, Multi-Level Unit
- Appliances:
- Disposal, Gas Range, Dishwasher, Refrigerator, Microwave, Dryer, Washer, Electric Dryer Hookup, Oven, Tankless Water Heater
- Country:
- US
- State:
- UT
- County:
- Summit
- City:
- Park City
- Zipcode:
- 84098
- Street:
- Willow Draw
- Street Number:
- 4189
- Street Suffix:
- Road
- Mls Area Major:
- Snyderville Basin
- Unit Number:
- Unit 201
- High School District:
- Park City
- Office Name:
- Coldwell Banker Realty (Park City-NewPark)
- Agent Name:
- Katrina Authement
- Construction Materials:
- Wood Siding, Stone
- Foundation Details:
- Slab
- Garage:
- 2.00
- Lot Features:
- Fully Landscaped, Natural Vegetation, Gradual Slope
- Water Source:
- Public
- Association Amenities:
- Fitness Room,Clubhouse,Shuttle Service,Pool,Pets Allowed,Spa/Hot Tub
- Building Size:
- 2392
- Tax Annual Amount:
- 10008.00
- Association Fee:
- 3738.00
- Association Fee Frequency:
- Quarterly
- Association Fee Includes:
- Amenities, Com Area Taxes, Maintenance Exterior, Maintenance Grounds, Management Fees, Shuttle Service, Snow Removal, Reserve/Contingency Fund, Insurance, Water, Sewer, Cable TV
- Association Yn:
- 1
- List Agent Mls Id:
- 10745
- List Office Mls Id:
- 3405
- Listing Term:
- Cash,Conventional
- Modification Timestamp:
- 2025-09-11T20:50:46Z
- Originating System Name:
- pcmls
- Status Change Timestamp:
- 2025-09-11
Residential For Sale
4189 Willow Draw Road Unit Unit 201, Park City, UT 84098
- Property Type :
- Residential
- Listing Type :
- For Sale
- Listing ID :
- 12504075
- Price :
- $2,200,000
- View :
- Golf Course,Mountain(s)
- Bedrooms :
- 2
- Bathrooms :
- 3
- Square Footage :
- 2,392
- Year Built :
- 2008
- Lot Area :
- 0.06 Acre
- Status :
- Active
- Full Bathrooms :
- 1
- Property Sub Type :
- Condominium
- Roof:
- Asphalt, Shingle





































