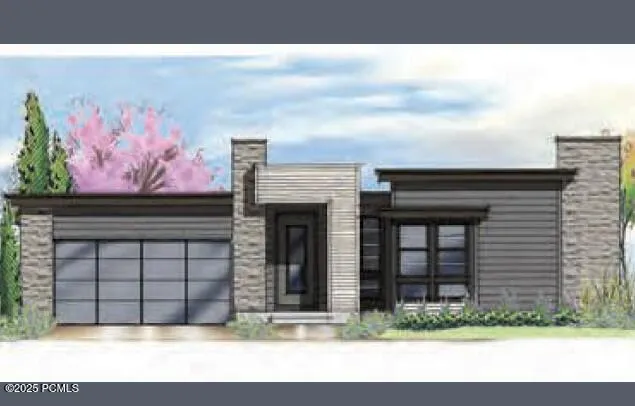Step into the elegance of the Timberline Modern, a thoughtfully designed residence blending sophistication with comfort. Thekitchen is the centerpiece, showcasing custom cabinets with LED lighting, quartzite countertops, a full-height quartz backsplash, and stainless steel gas appliances. Pendant lighting over the island highlights the open-concept layout, while a box window with atrium door in the nook creates a light-filled dining space. The main level features hardwood flooring with tile and carpet in select areas, shiplap accents in the office, and French doors for a refined touch. Entertain in style with a gas log fireplace in the great room and seamless indoor-outdoor living from the expanded covered deck with a gas line to the BBQ and firepit. The finished basement offers flexible space for recreation or gatherings, complemented by 9-foot foundation walls. Additional highlights include a finished 3-car garage with exit door, humidifier, radon ventilation system, can lighting throughout, and energy-efficient design. The owner’s suite impresses with spa-like finishes, including tile surrounds in the bathroom and a blend of bronzed gold and black matte hardware. With two-tone paint, textured walls, and craftsman detailing throughout, this home captures modernluxury at its finest.
- Heating System:
- Forced Air, Fireplace(s), ENERGY STAR Qualified Furnace
- Cooling System:
- Central Air
- Fireplace:
- Gas, Insert
- Parking:
- Attached
- Exterior Features:
- Deck, Porch
- Fireplaces Total:
- 1
- Flooring:
- Tile, Carpet, Wood
- Interior Features:
- Kitchen Island, Open Floorplan, Walk-In Closet(s), Storage, Main Level Master Bedroom, Electric Dryer Hookup
- Sewer:
- Public Sewer
- Utilities:
- Cable Available, Phone Available, Natural Gas Connected, High Speed Internet Available, Electricity Connected
- Architectural Style:
- Mountain Contemporary
- Appliances:
- Disposal, Gas Range, Double Oven, Dishwasher, Microwave, Electric Dryer Hookup, Oven, ENERGY STAR Qualified Dishwasher
- Country:
- US
- State:
- UT
- County:
- Summit
- City:
- Park City
- Zipcode:
- 84060
- Street:
- Piper
- Street Number:
- 2797
- Street Suffix:
- Way
- Mls Area Major:
- Park City Limits
- High School District:
- Park City
- Office Name:
- Ivory Homes, LTD
- Agent Name:
- Troy Goff
- Construction Materials:
- Wood Siding, Stone
- Foundation Details:
- Concrete Perimeter
- Garage:
- 3.00
- Lot Features:
- Level
- Water Source:
- Public
- Association Amenities:
- Clubhouse,Management
- Building Size:
- 3789
- Tax Annual Amount:
- 1.00
- Association Fee:
- 100.00
- Association Fee Frequency:
- Monthly
- Association Fee Includes:
- Amenities, Maintenance Grounds, Management Fees, Reserve/Contingency Fund
- Association Yn:
- 1
- List Agent Mls Id:
- 15143
- List Office Mls Id:
- 4408
- Listing Term:
- Cash,Conventional,Government Loan
- Modification Timestamp:
- 2025-09-10T20:11:37Z
- Originating System Name:
- pcmls
- Status Change Timestamp:
- 2025-09-10
Residential For Sale
2797 Piper Way, Park City, UT 84060
- Property Type :
- Residential
- Listing Type :
- For Sale
- Listing ID :
- 12504062
- Price :
- $2,280,989
- View :
- Mountain(s)
- Bedrooms :
- 6
- Bathrooms :
- 5
- Square Footage :
- 3,789
- Year Built :
- 2026
- Lot Area :
- 0.17 Acre
- Status :
- Active
- Full Bathrooms :
- 3
- New Construction Yn :
- 1
- Property Sub Type :
- Single Family Residence
- Roof:
- Asphalt




