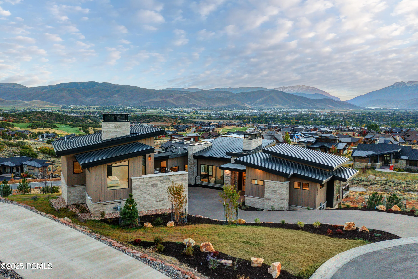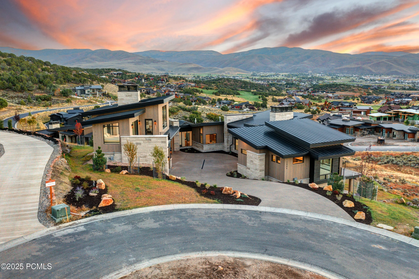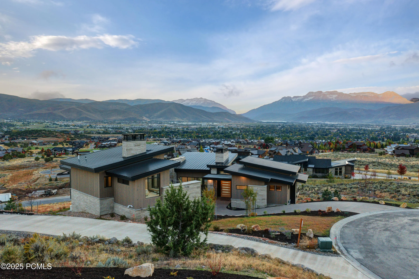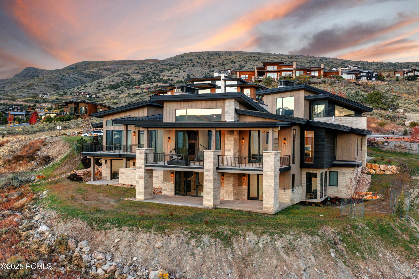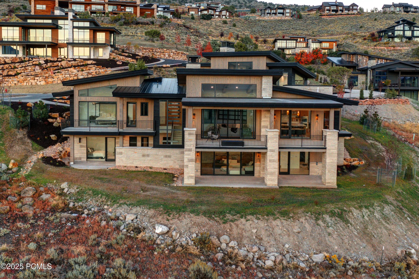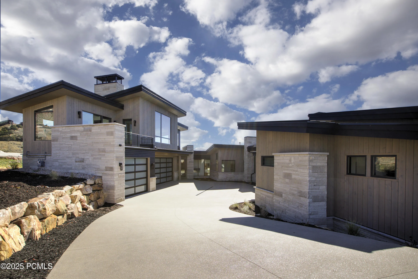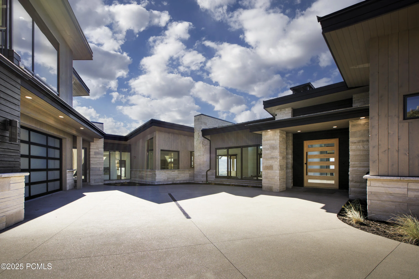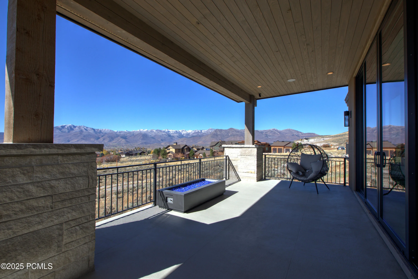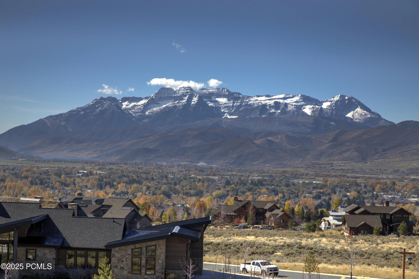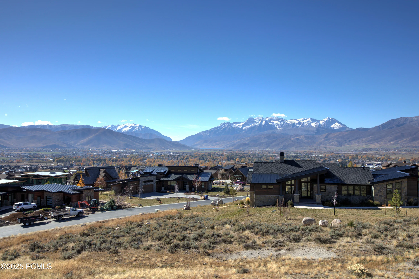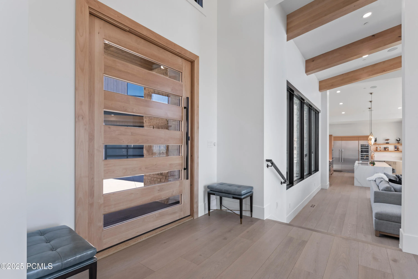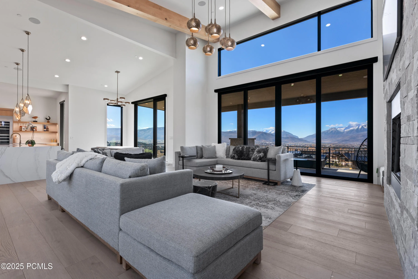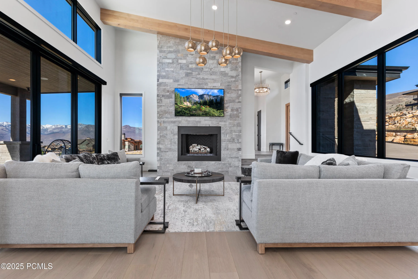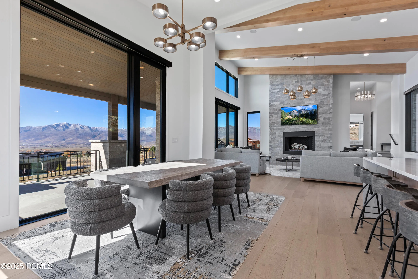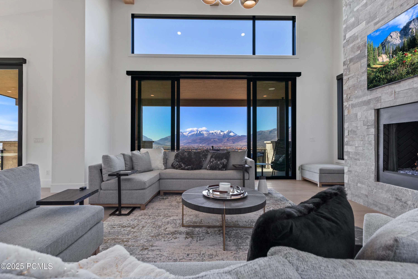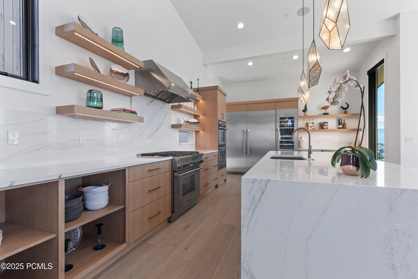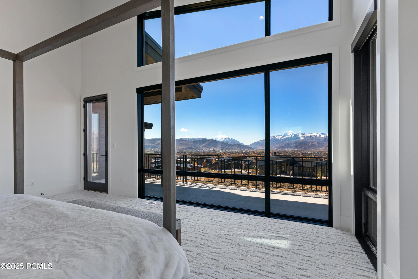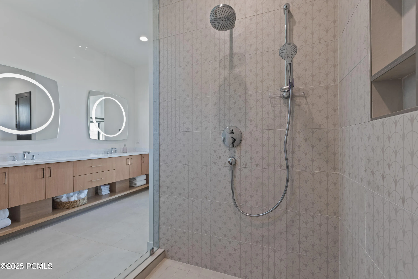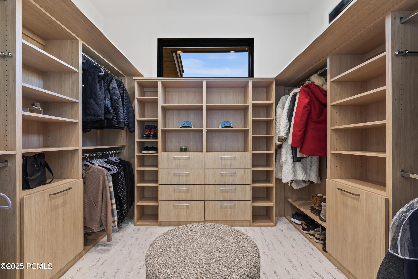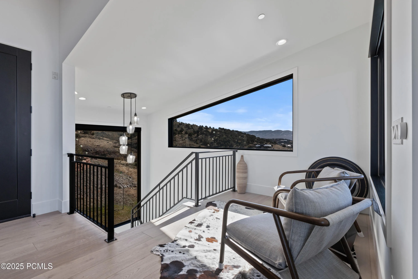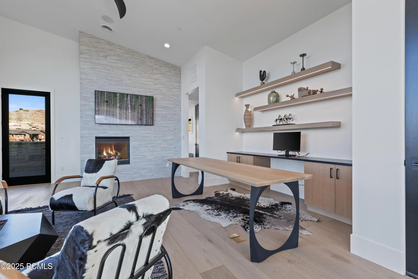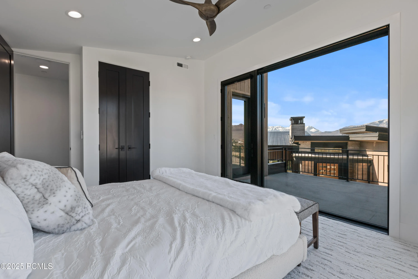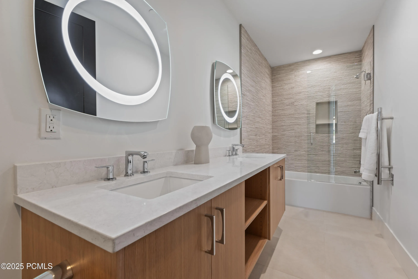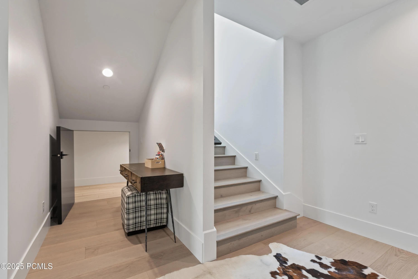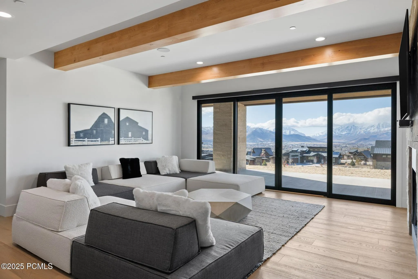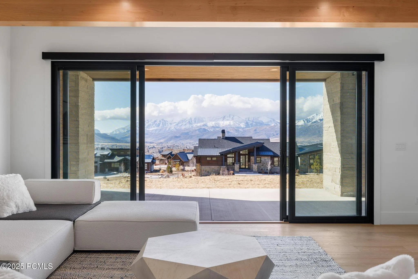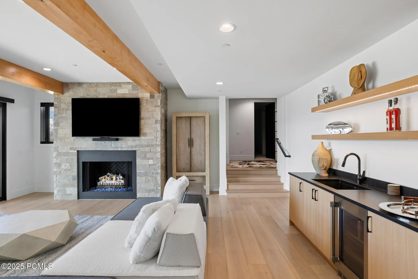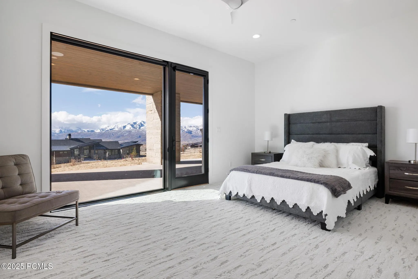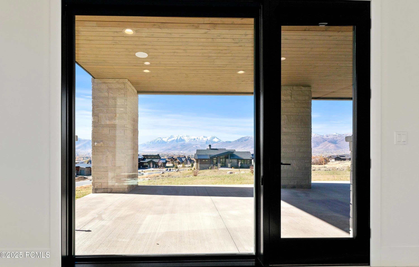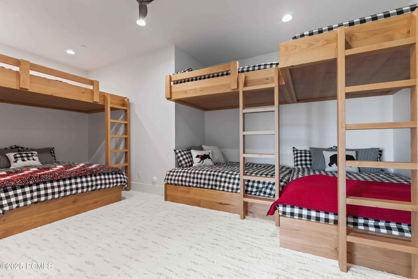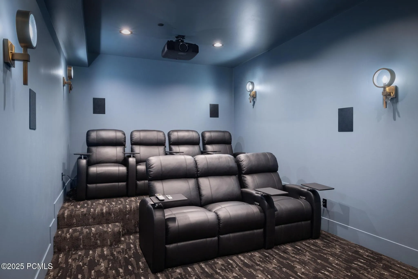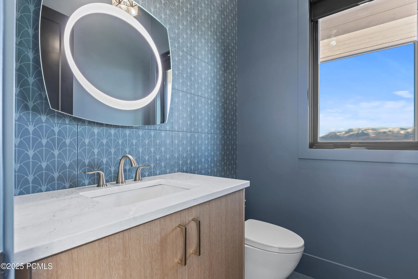Discover your dream home in the prestigious Red Ledges community, where modern elegance meets the breathtaking beauty of Utah’s landscape. This stunning, brand-new home is custom-designed and turnkey, offering a seamless ”move-in ready” experience. Situated on a magnificent lot, the home boasts panoramic views from every room, including unobstructed vistas of majestic Mt. Timpanogos. The open-concept living room, with soaring ceilings, oversized windows, and a grand fireplace, serves as the heart of the home. Expansive decks on all three levels blur the line between indoor and outdoor living, with the main deck featuring an outdoor fireplace perfect for cozy evenings. The chef’s kitchen is a culinary masterpiece, equipped with top-tier appliances, double dishwashers, double ovens, a wine cooler, built-in steamer, heated pantry floors, and a butler’s pantry with a convenient pass-through window. The main-level primary suite is a peaceful retreat, complete with vaulted ceilings, a spa-like bathroom with heated floors, and a spacious walk-in closet. A beautifully tiled mudroom connects to the three-car garage, complemented by a heated driveway, EV hook-up, and a powerful backup generator for ultimate convenience. The lower level is perfect for entertaining, featuring a large family room with a wet bar, a state-of-the-art media room, and a custom bunk suite. Upstairs, a private ”guest suite” includes an expansive office and en-suite bedroom, ideal for visitors or remote work. This home is fully wired for modern living, with high-speed internet, advanced security, Hunter Douglas blinds, two HVAC systems, and designer furniture. Skip the wait and expense of building–this home offers luxury, comfort, and unbeatable views in Red Ledges. Make it yours today!
- Heating System:
- Natural Gas, Forced Air, Radiant Floor, Fireplace(s), ENERGY STAR Qualified Furnace
- Cooling System:
- Central Air
- Basement:
- Walk-Out Access
- Fireplace:
- Gas
- Parking:
- Attached, Oversized, Hose Bibs, Heated Garage, Floor Drain, Sink
- Exterior Features:
- Deck, Patio, Gas BBQ Stubbed, Heated Driveway, Storage
- Fireplaces Total:
- 4
- Flooring:
- Tile, Carpet, Wood
- Interior Features:
- Kitchen Island, Open Floorplan, Walk-In Closet(s), Storage, Pantry, Ceiling(s) - 9 Ft Plus, Main Level Master Bedroom, Washer Hookup, Wet Bar, Ski Storage, Gas Dryer Hookup, Vaulted Ceiling(s), Ceiling Fan(s), Fire Sprinkler System, Granite Counters, Furnished - Fully
- Sewer:
- Public Sewer, See Remarks
- Utilities:
- Cable Available, Phone Available, Natural Gas Connected, High Speed Internet Available, Electricity Connected, See Remarks, Generator
- Architectural Style:
- Mountain Contemporary, See Remarks, Contemporary
- Appliances:
- Disposal, Gas Range, Double Oven, Dishwasher, Refrigerator, Microwave, Dryer, Freezer, See Remarks, Oven
- Country:
- US
- State:
- UT
- County:
- Wasatch
- City:
- Heber City
- Zipcode:
- 84032
- Street:
- Oquirrh Mountain
- Street Number:
- 2066
- Street Suffix:
- Circle
- Longitude:
- W112° 37' 6.9''
- Latitude:
- N40° 31' 24.6''
- Mls Area Major:
- Heber Valley
- Street Dir Prefix:
- E
- High School District:
- Wasatch
- Office Name:
- Christies International RE PC
- Agent Name:
- Chris Beardsley
- Construction Materials:
- Wood Siding, Stone, See Remarks
- Foundation Details:
- Concrete Perimeter
- Garage:
- 3.00
- Lot Features:
- Fully Landscaped, Natural Vegetation, Gradual Slope, South Facing, Cul-De-Sac
- Previous Price:
- 4350000.00
- Virtual Tour:
- https://tours.christiesrealestatepc.com/2066eoquirrhmtncircle/?mls
- Water Source:
- Public
- Association Amenities:
- Fitness Room,Pickle Ball Court,Clubhouse,Tennis Court(s),Security System - Entrance,Security,Shuttle Service,Pets Allowed w/Restrictions,Pool,Management,Fire Sprinklers,Spa/Hot Tub
- Building Size:
- 5904
- Tax Annual Amount:
- 18000.00
- Association Fee:
- 3175.00
- Association Fee Frequency:
- Annually
- Association Fee Includes:
- Amenities, Com Area Taxes, Maintenance Grounds, Security, Shuttle Service, See Remarks, Snow Removal, Reserve/Contingency Fund
- Association Yn:
- 1
- List Agent Mls Id:
- 11067
- List Office Mls Id:
- 4501
- Listing Term:
- Cash,1031 Exchange,Conventional
- Modification Timestamp:
- 2025-09-24T17:57:37Z
- Originating System Name:
- pcmls
- Status Change Timestamp:
- 2025-01-24
Residential For Sale
2066 E Oquirrh Mountain Circle, Heber City, Ut 84032
- Property Type :
- Residential
- Listing Type :
- For Sale
- Listing ID :
- 12500258
- Price :
- $4,250,000
- View :
- Ski Area,Lake,See Remarks,Valley,Mountain(s)
- Bedrooms :
- 4
- Bathrooms :
- 5
- Half Bathrooms :
- 1
- Square Footage :
- 5,904
- Year Built :
- 2023
- Lot Area :
- 0.50 Acre
- Status :
- Active
- Full Bathrooms :
- 4
- New Construction Yn :
- 1
- Property Sub Type :
- Single Family Residence
- Roof:
- Asphalt, Metal


