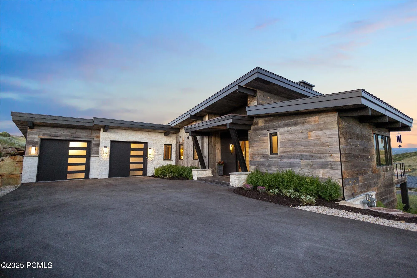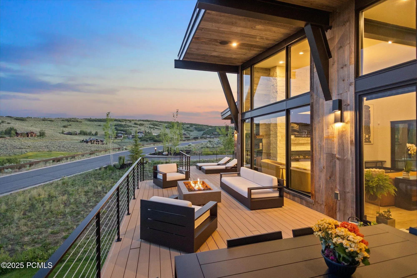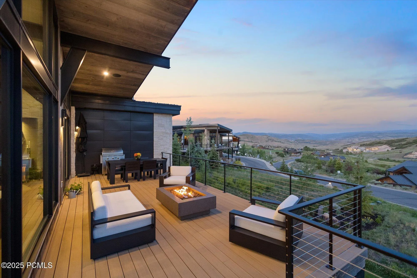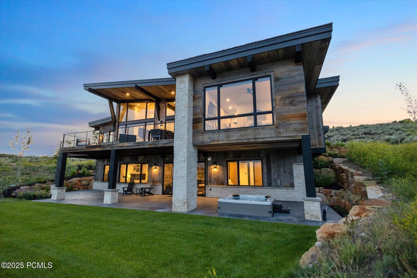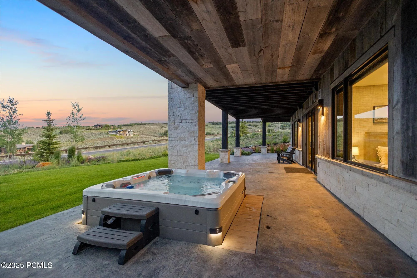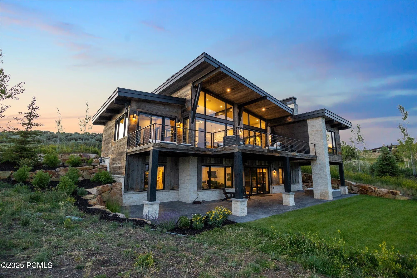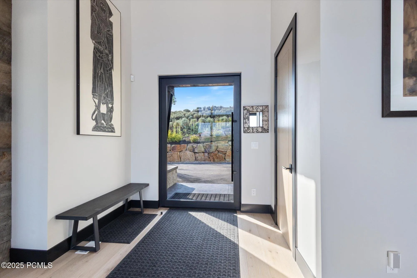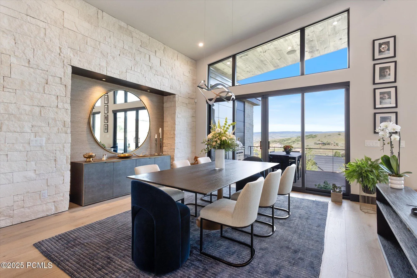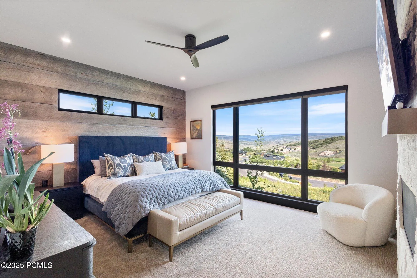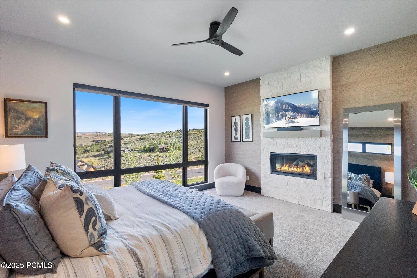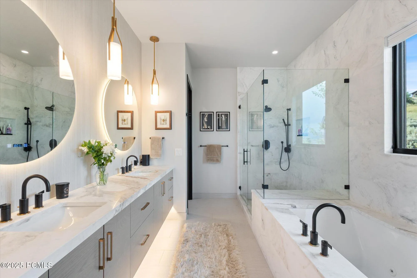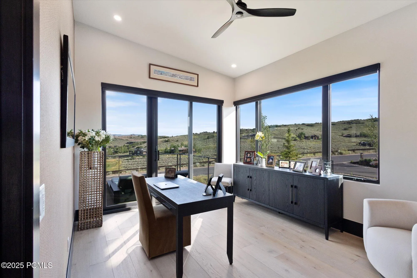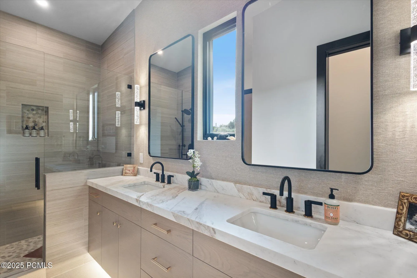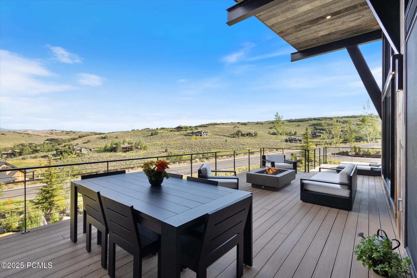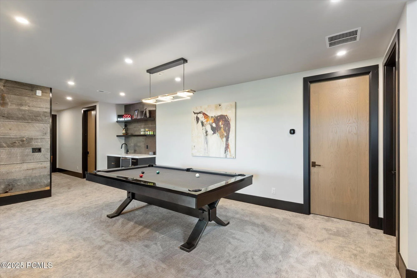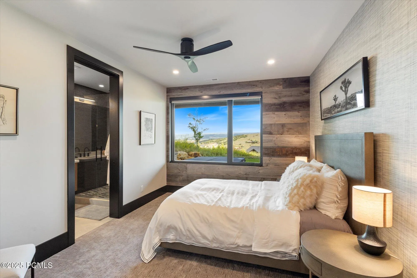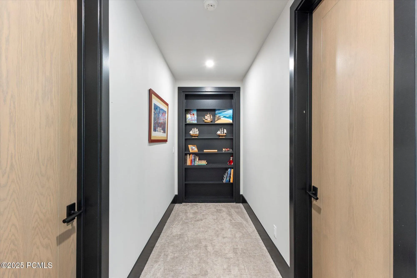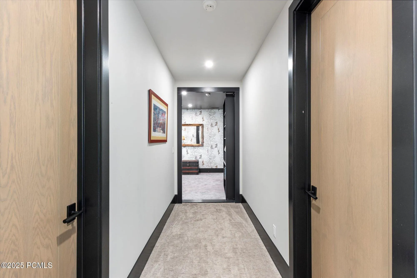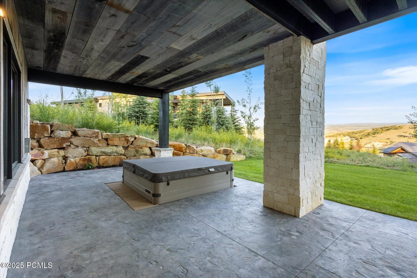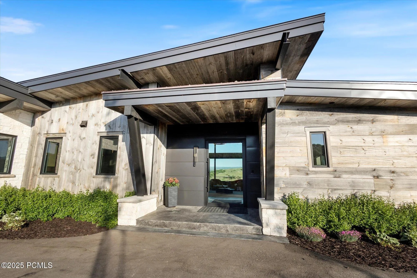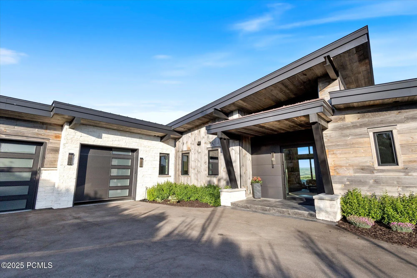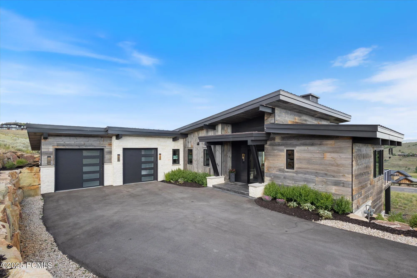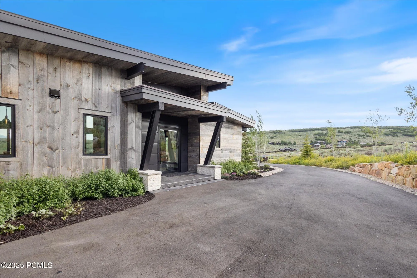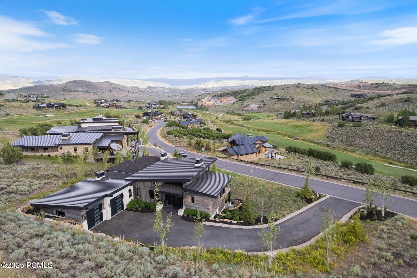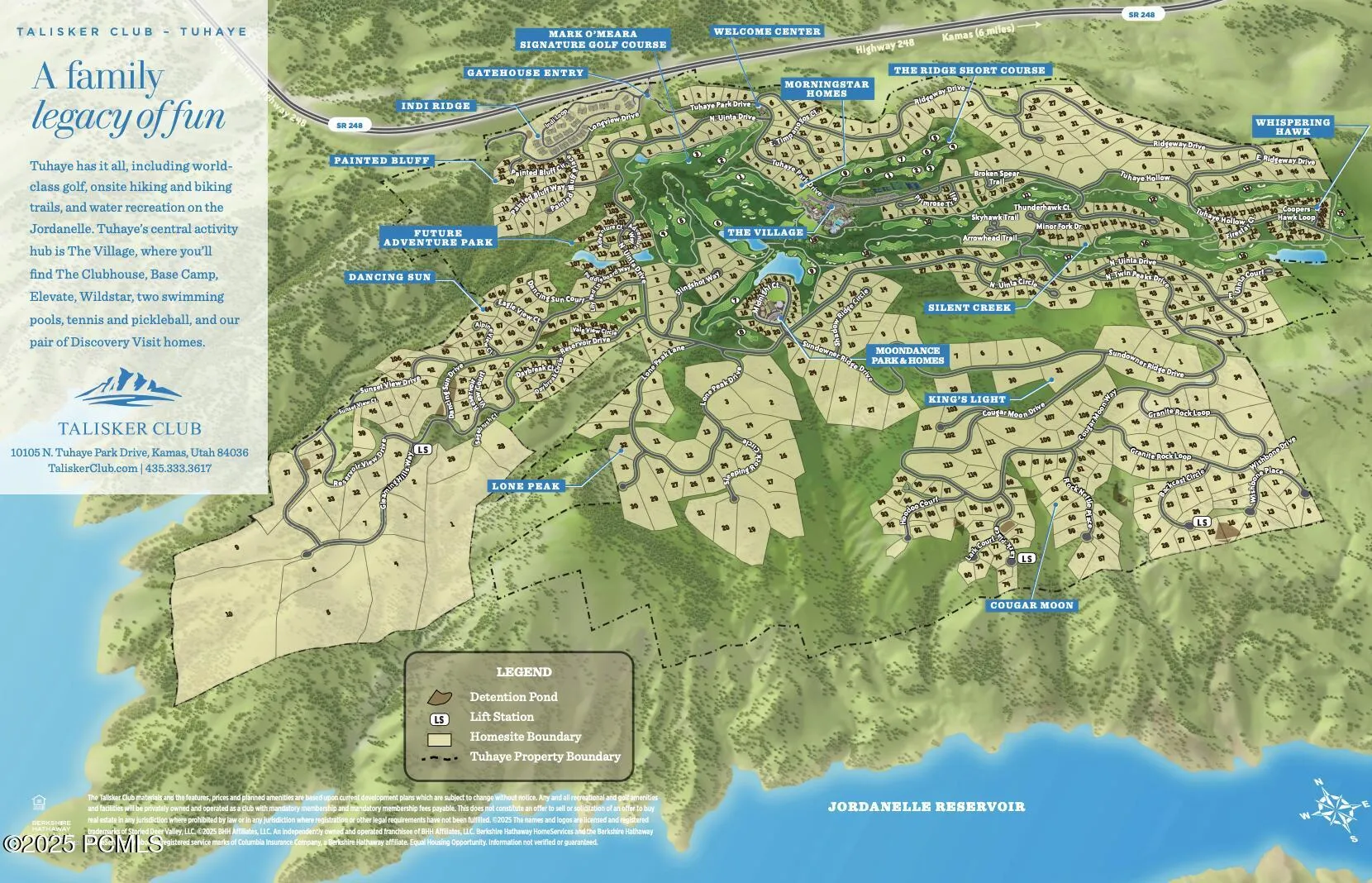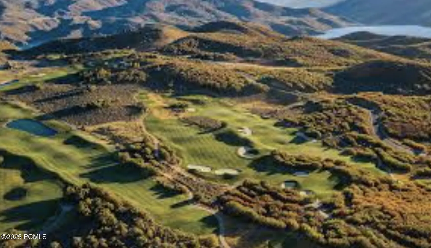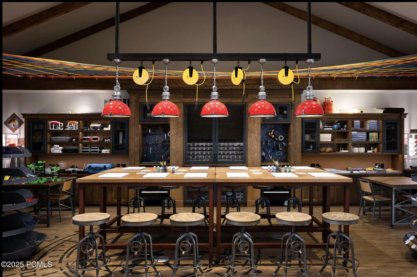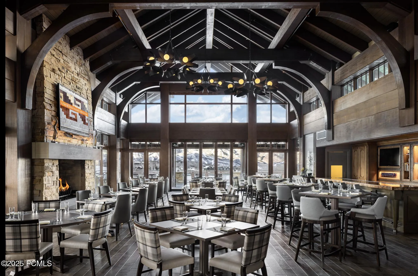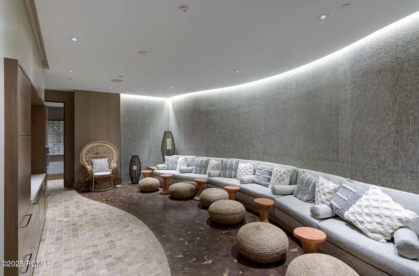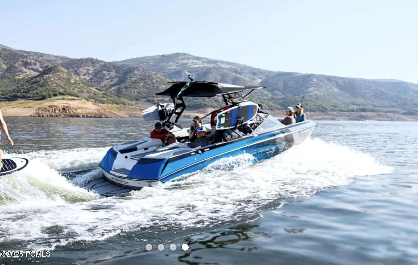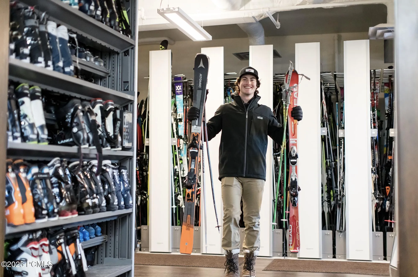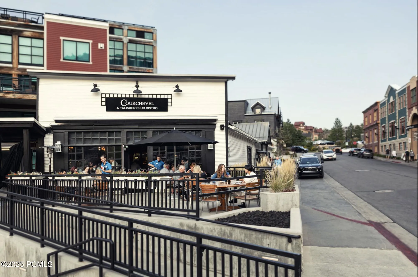Welcome to your mountain sanctuary–an exquisitely crafted, 4 bedroom, 4.5-bath custom home in the private, gated community of Tuhaye. Set on 0.83 acres at the end of a quiet cul-de-sac, this 4,050 square foot residence blends timeless design with exceptional craftsmanship, offering sweeping southern views of the Uinta Mountains and Victory Ranch below.Designed for comfort and entertaining, the main level features a sunlit great room with floor-to-ceiling windows, wide-plank hardwood flooring, and a seamless flow between the kitchen, dining, and living spaces. A chef’s dream kitchen is outfitted with Thermador appliances, including a six-burner gas stovetop with griddle and double ovens. Enjoy outdoor living and dining from the expanded south-facing deck that captures breathtaking fire-side views and year-round mountain beauty. The home offers two luxurious primary suites on the main level, with additional bedrooms and a large game room on the lower walkout level. A hidden speakeasy adds a unique and memorable touch–perfect for intimate gatherings or apres-ski evenings. The lower patio offers more space to entertain with a hot tub and spectacular views. Austin limestone and reclaimed barn wood add warmth and texture throughout the home. Designer lighting by Hubbardton Forge and radiant-heated tile floors further elevate the space. The oversized garage includes built-in cabinetry and an epoxy finish for a clean, custom look. Full Talisker Club Membership is included granting exclusive access to a wealth of world-class amenities: the Tuhaye clubhouse, Basecamp, Moondance, Wildstar Kids Club, spa, fitness center, pools, tennis, pickleball, mountain biking trails, and the Mark O’Meara-designed championship golf course, plus a 9 hole par three course. You’ll also enjoy access to Talisker’s Empire Pass amenities, including the ski-in/ski-out ski lounge at Silver Strike lift, stunning lodge, pool, fitness center, and brand new spa. Buyer to verify all informatio
- Heating System:
- Natural Gas, Forced Air, Radiant Floor, Fireplace(s)
- Cooling System:
- Central Air, Air Conditioning
- Basement:
- Walk-Out Access
- Fireplace:
- Gas
- Parking:
- Attached, Hose Bibs, Heated Garage, Floor Drain, See Remarks, Sink
- Exterior Features:
- Deck, Sprinklers In Rear, Sprinklers In Front, Spa/Hot Tub, Porch, Patio, Lawn Sprinkler - Timer, Gas BBQ Stubbed, Drip Irrigation, Gas Grill, See Remarks, Storage, Balcony, Ski Storage
- Fireplaces Total:
- 3
- Flooring:
- Tile, Carpet, Wood
- Interior Features:
- Jetted Bath Tub(s), Double Vanity, Kitchen Island, Open Floorplan, Walk-In Closet(s), Storage, Pantry, Ceiling(s) - 9 Ft Plus, Main Level Master Bedroom, Wet Bar, Vaulted Ceiling(s), Ceiling Fan(s), See Remarks, Spa/Hot Tub, Furnished - Fully
- Sewer:
- Public Sewer
- Utilities:
- Cable Available, Natural Gas Connected, High Speed Internet Available, Electricity Connected, See Remarks
- Architectural Style:
- Mountain Contemporary, Multi-Level Unit
- Appliances:
- Disposal, Gas Range, Double Oven, Dishwasher, Refrigerator, Microwave, Humidifier, Oven, Tankless Water Heater, Indoor Grill
- Country:
- US
- State:
- UT
- County:
- Wasatch
- City:
- Kamas
- Zipcode:
- 84036
- Street:
- Still Branch
- Street Number:
- 3425
- Street Suffix:
- Court
- Longitude:
- W112° 38' 22.5''
- Latitude:
- N40° 37' 24.3''
- Mls Area Major:
- Jordanelle
- Street Dir Prefix:
- E
- High School District:
- Wasatch
- Office Name:
- KW Park City Keller Williams Real Estate
- Agent Name:
- Nadia Axakowsky
- Construction Materials:
- Stone, Siding - Reclaimed Wood
- Foundation Details:
- Slab, Concrete Perimeter
- Lot Features:
- Fully Landscaped, Adjacent Common Area Land, Gradual Slope, Cul-De-Sac, Corner Lot
- Previous Price:
- 4999000.00
- Virtual Tour:
- https://my.matterport.com/show/?m=HsA941KP31v
- Water Source:
- Public
- Association Amenities:
- Fitness Room,Pickle Ball Court,Clubhouse,Tennis Court(s),Ski Storage,Security System - Entrance,Security,Steam Room,Shuttle Service,Sauna,Pool,Pets Allowed,Spa/Hot Tub
- Building Size:
- 4050
- Tax Annual Amount:
- 13130.00
- Association Fee:
- 2565.00
- Association Fee Frequency:
- Annually
- Association Fee Includes:
- Amenities, Com Area Taxes, Maintenance Grounds, Security, Shuttle Service, See Remarks, Snow Removal, Reserve/Contingency Fund
- Association Yn:
- 1
- List Agent Mls Id:
- 13775
- List Office Mls Id:
- KWSP
- Listing Term:
- Cash,Conventional
- Modification Timestamp:
- 2025-10-24T09:34:22Z
- Originating System Name:
- pcmls
- Status Change Timestamp:
- 2025-07-02
Residential For Sale
3425 E Still Branch Court, Kamas, UT 84036
- Property Type :
- Residential
- Listing Type :
- For Sale
- Listing ID :
- 12503010
- Price :
- $5,400,000
- View :
- Ski Area,Golf Course,Valley,Mountain(s)
- Bedrooms :
- 4
- Bathrooms :
- 5
- Half Bathrooms :
- 1
- Square Footage :
- 4,050
- Year Built :
- 2023
- Lot Area :
- 0.83 Acre
- Status :
- Active
- Full Bathrooms :
- 4
- Property Sub Type :
- Single Family Residence
- Roof:
- Metal



