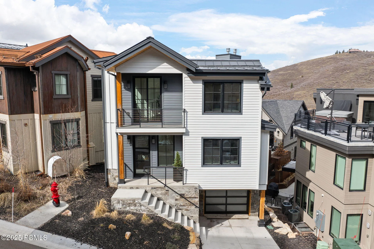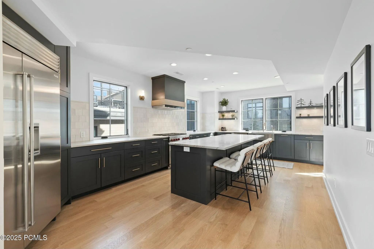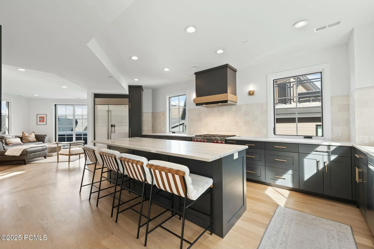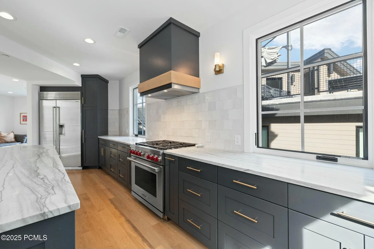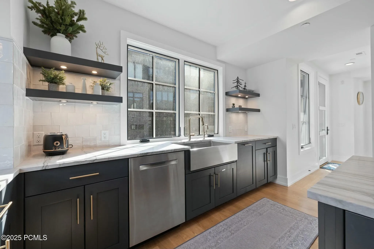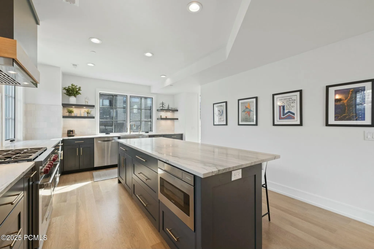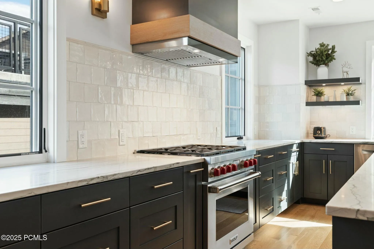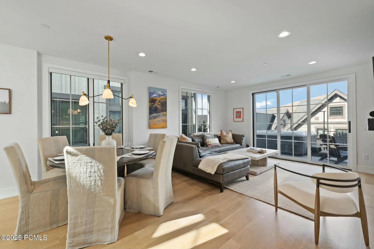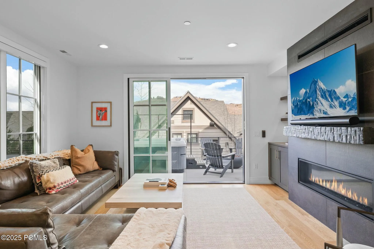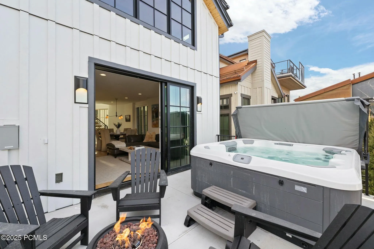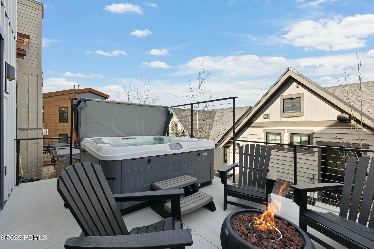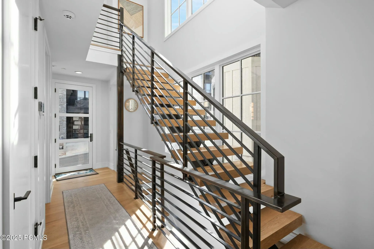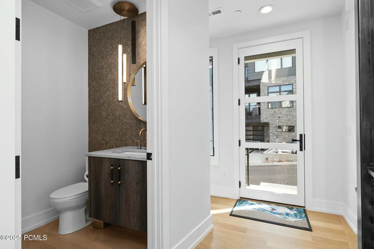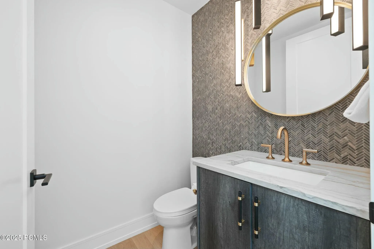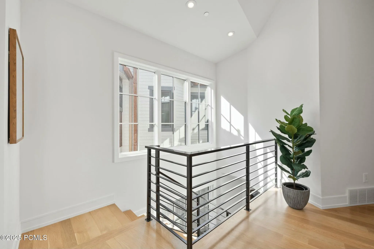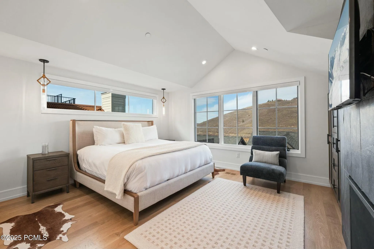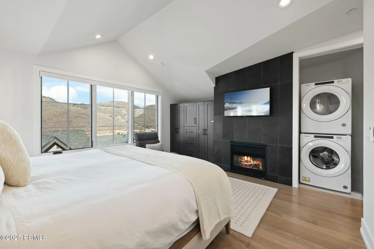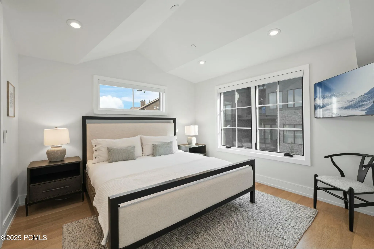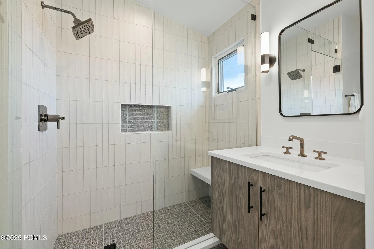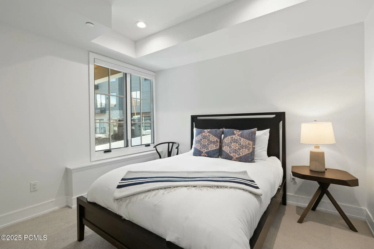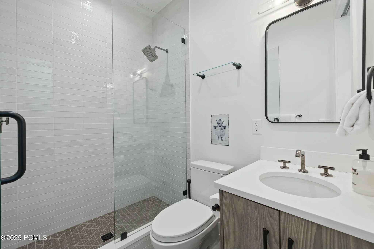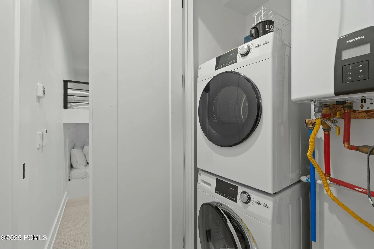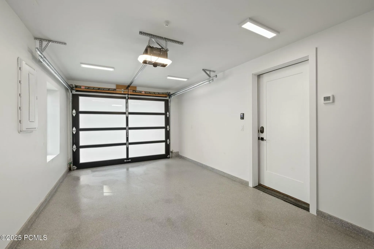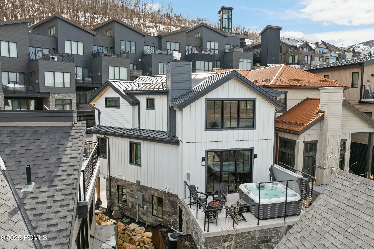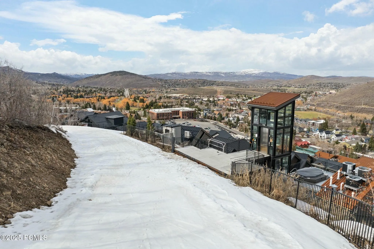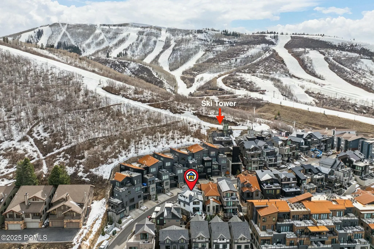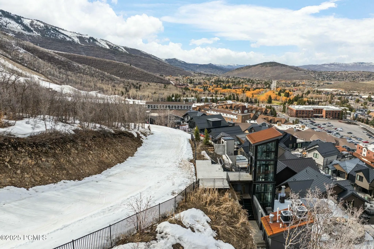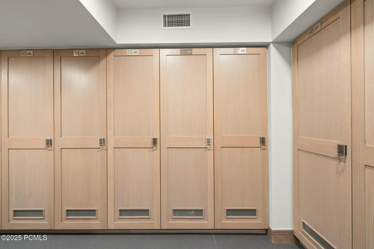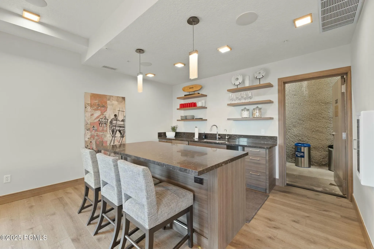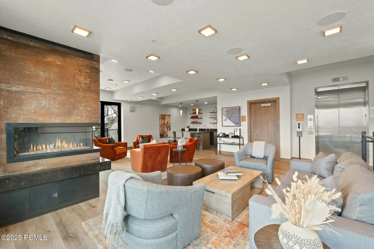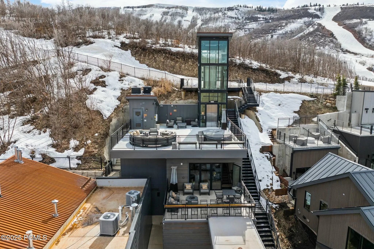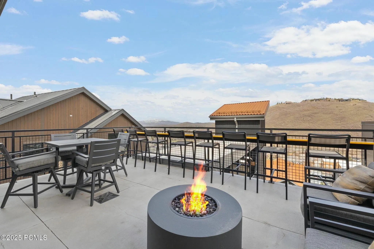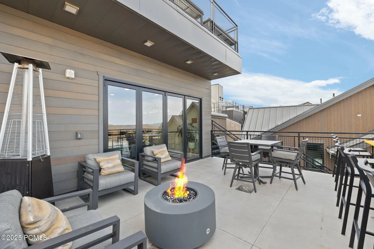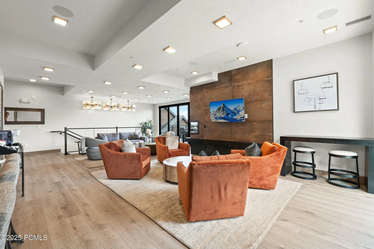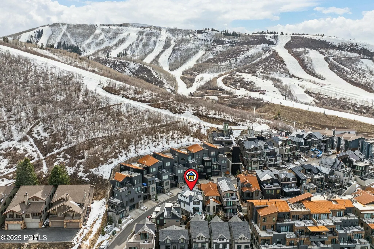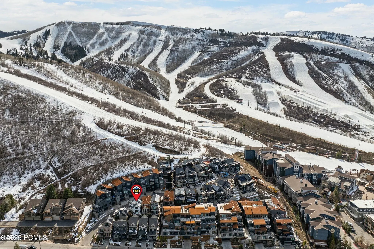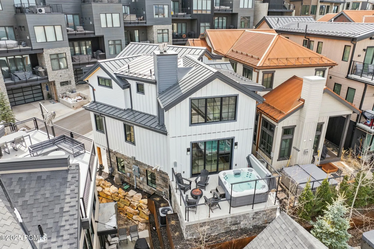Experience unparalleled mountain living in this exquisite ski-in/ski-out residence, accessible via a private slope-side ski tower on the coveted Kings Crown Run. Masterfully designed, this home is the epitome of alpine elegance. The main level has an open-concept floor plan, where a spacious dining area flows into a welcoming family room centered around a cozy gas fireplace. White oak hardwood flooring and expansive windows fill the space with warmth and natural light.The kitchen features honed quartzite countertops, Sub-Zero Fridge, Wolf gas stove and a large island.Sliding glass doors lead to a private deck with a hot tub and a comfortable sitting area–perfect for relaxing after a day on the slopes. The upper level has vaulted ceilings and a spacious primary suite complete with a gas fireplace and a convenient washer/dryer. The ensuite bathroom features a double-sink vanity with Vermont soapstone countertops, a large steam shower with a built-in bench, and a walk-in closet. A secondary guest suite also includes a beautifully appointed ensuite bath with custom tilework and a modern floating vanity. The lower level includes a mudroom, two additional bedrooms (one with custom-built bunk beds), a three-quarter bath and washer/dryer. The garage is equipped with a ski closet with boot heaters and ski grabbers. The home is designed for comfort, with heated floors throughout the lower level and all bathrooms. The heated driveway, front steps, and back patio ensure easy access year-round. Smart features include an alarm system, Ecobee thermostat and motorized shades. Directly across the street is the ski tower which is an exclusive amenity for Kings Crown owners and guests. It features an elevator and private ski lockers providing easy access to Kings Crown ski run. It also features a lounge, bar, hot tub, and a fire pit. Located just a short walk from Historic Main Street for shopping and dining and minutes from hiking and biking trails.
- Heating System:
- Forced Air, Boiler
- Cooling System:
- Central Air, Air Conditioning
- Fireplace:
- Gas
- Parking:
- Attached, Heated Garage
- Exterior Features:
- Deck, Spa/Hot Tub, Heated Driveway, Storage, Balcony, Ski Storage
- Fireplaces Total:
- 2
- Flooring:
- Tile, Carpet, Wood
- Interior Features:
- Double Vanity, Walk-In Closet(s), Storage, Ski Storage, Spa/Hot Tub
- Sewer:
- Public Sewer
- Utilities:
- High Speed Internet Available, Electricity Connected
- Architectural Style:
- Mountain Contemporary
- Appliances:
- Disposal, Gas Range, Dishwasher, Refrigerator, Microwave, Washer/Dryer Stacked
- Country:
- US
- State:
- UT
- County:
- Summit
- City:
- Park City
- Zipcode:
- 84060
- Street:
- Rothwell
- Street Number:
- 1216
- Street Suffix:
- Road
- Longitude:
- W112° 29' 41.5''
- Latitude:
- N40° 38' 59.2''
- Mls Area Major:
- Park City Limits
- High School District:
- Park City
- Office Name:
- Stone Edge Real Estate
- Agent Name:
- Lisa J Ninow
- Construction Materials:
- Stone, HardiPlank Type
- Foundation Details:
- Concrete Perimeter
- Garage:
- 1.00
- Lot Features:
- Fully Landscaped, Gradual Slope
- Previous Price:
- 5150000.00
- Virtual Tour:
- https://my.matterport.com/show/?m=zmMkKTcoX2j&brand=0&mls=1&
- Water Source:
- Public
- Association Amenities:
- Spa/Hot Tub,Clubhouse,Ski Storage,Security System - Entrance,Pets Allowed w/Restrictions,Elevator(s)
- Building Size:
- 2598
- Tax Annual Amount:
- 18920.00
- Association Fee:
- 1689.00
- Association Fee Frequency:
- Quarterly
- Association Fee Includes:
- Amenities, Snow Removal, Reserve/Contingency Fund, Insurance
- Association Yn:
- 1
- Co List Agent Full Name:
- Noel Hicks
- Co List Agent Mls Id:
- 13722
- Co List Office Mls Id:
- 3648
- Co List Office Name:
- Stone Edge Real Estate
- List Agent Mls Id:
- 13353
- List Office Mls Id:
- 3648
- Listing Term:
- Cash,Conventional
- Modification Timestamp:
- 2025-10-24T17:45:06Z
- Originating System Name:
- pcmls
- Status Change Timestamp:
- 2025-04-10
Residential For Sale
1216 Rothwell Road, Park City, Ut 84060
- Property Type :
- Residential
- Listing Type :
- For Sale
- Listing ID :
- 12501473
- Price :
- $5,000,000
- View :
- Mountain(s)
- Bedrooms :
- 4
- Bathrooms :
- 4
- Half Bathrooms :
- 1
- Square Footage :
- 2,598
- Year Built :
- 2023
- Lot Area :
- 0.05 Acre
- Status :
- Active
- Property Sub Type :
- Single Family Residence
- Roof:
- Metal



