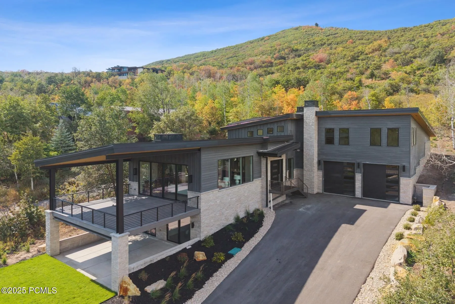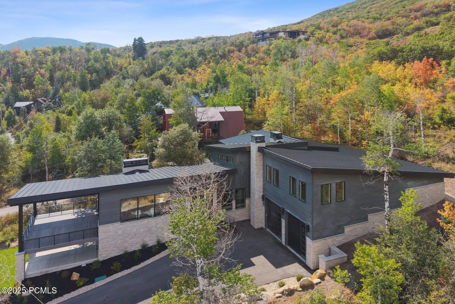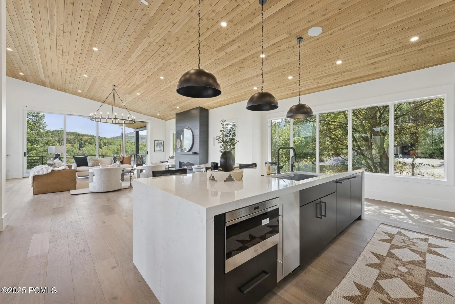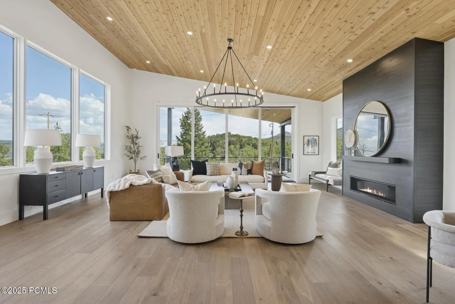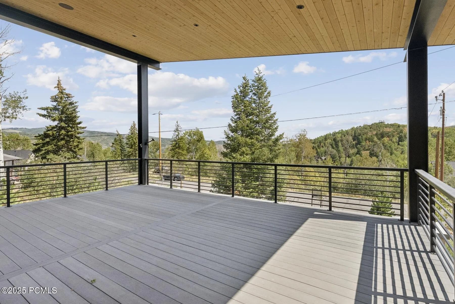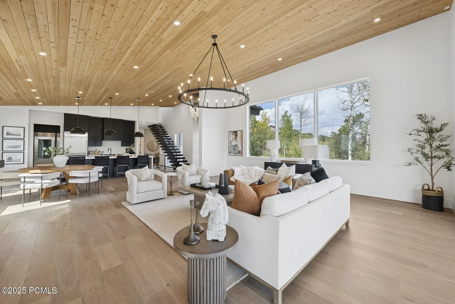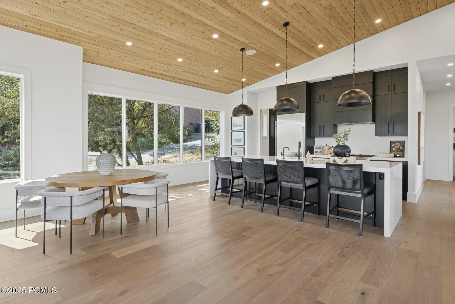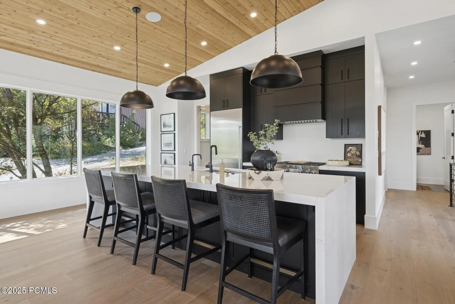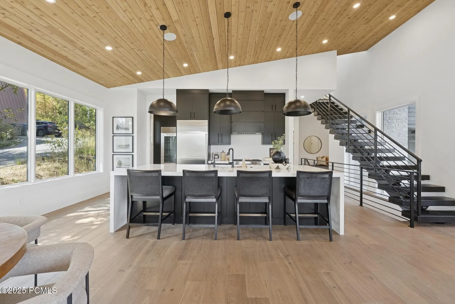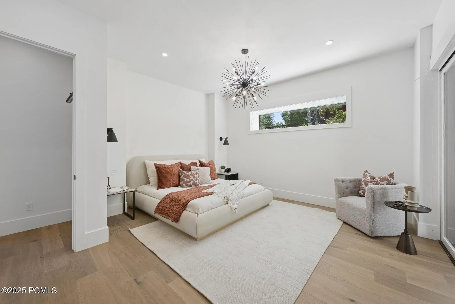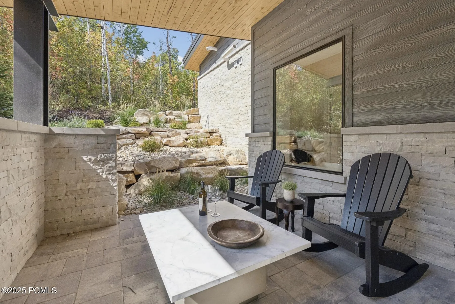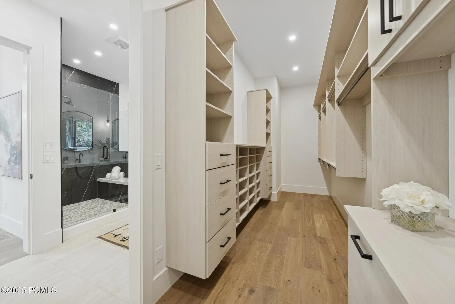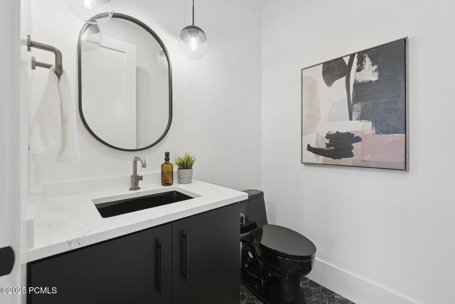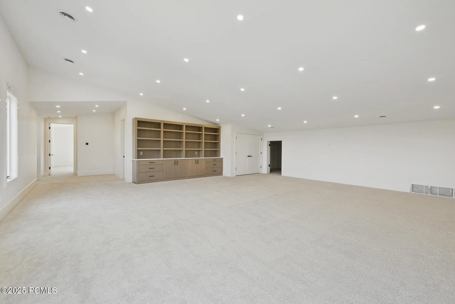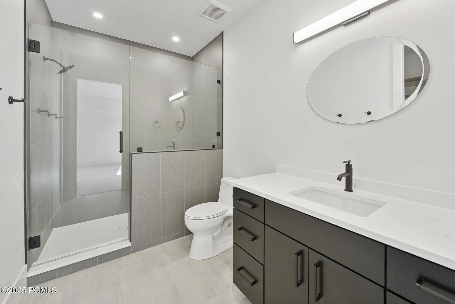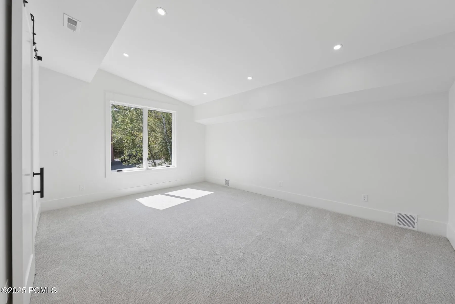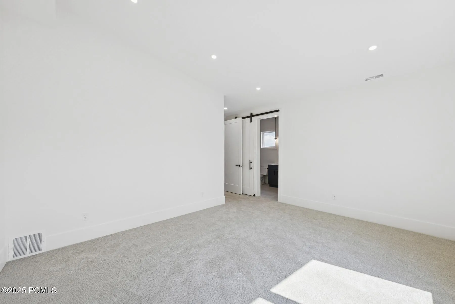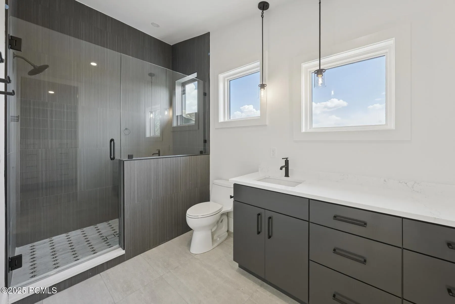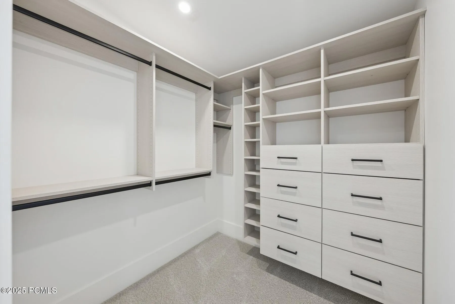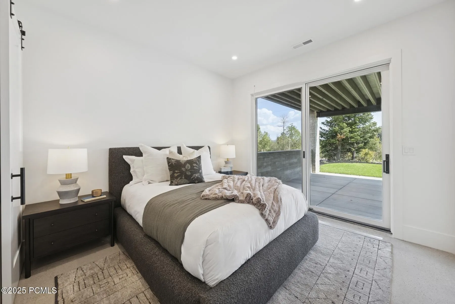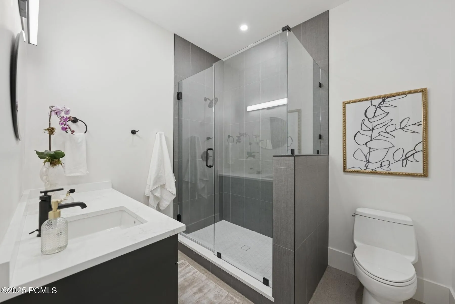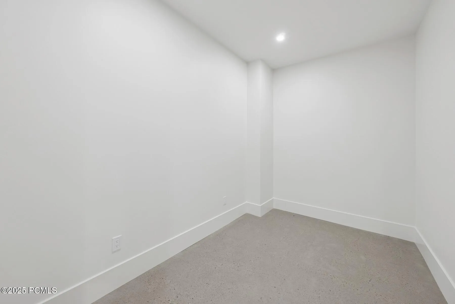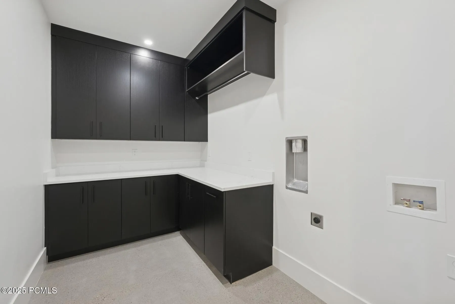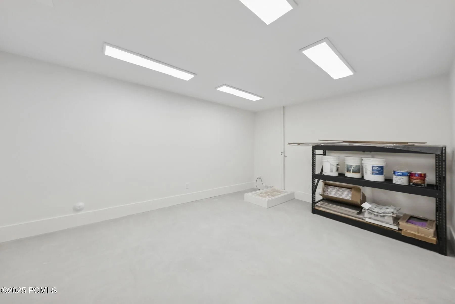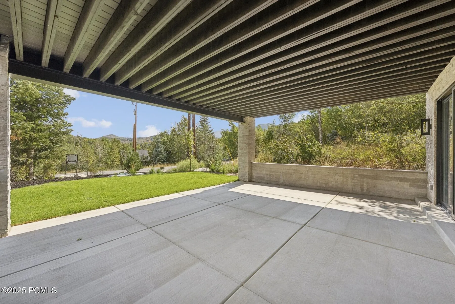Nestled in the wooded setting of Hidden Cove in Jeremy Ranch, this custom-built masterpiece combines striking mountain modern architecture with timeless craftsmanship. Designed with integrity and attention to every detail, the home showcases natural stone, warm wood accents, and a metal roof that blends seamlessly with its alpine surroundings. Inside, the open floorplan is anchored by a stunning great room that flows to a spacious deck overlooking mature trees and sweeping mountain views. The chef’s kitchen is both functional and beautiful, featuring a large butler’s pantry, an additional Sub-Zero refrigerator, and high-end finishes throughout, perfect for entertaining. The main-floor Primary Suite is a true retreat, complete with its own private patio for morning coffee or evening relaxation, a luxurious bathroom, built-in closet system, and dedicated washer and dryer. Upstairs, two well-appointed guest suites provide comfort and privacy, while a massive family room with an adjoining media area creates an almost soundproof space for movies, games, or gatherings. This level also includes another laundry area for convenience. The lower level is designed for wellness and recreation, offering walk-out bedrooms, a fitness room with space for a sauna and cold plunge, and a cozy reading/game nook with custom built-in bookshelves. A large laundry room, abundant storage, and radiant heated floors complete this level.For car enthusiasts and adventurers, the massive heated garage accommodates cars, RVs, sprinter van, boats, or any combination of toys your lifestyle demands. Every element of this residence reflects thoughtful planning, premium materials, and elevated living, making it a rare find in the coveted Jeremy Ranch community.
- Heating System:
- Natural Gas, Forced Air, Radiant Floor, Boiler, Fireplace(s)
- Cooling System:
- Central Air, Air Conditioning
- Basement:
- Walk-Out Access
- Fireplace:
- Gas
- Parking:
- Attached, Oversized, Hose Bibs, Heated Garage, Floor Drain, RV Garage
- Exterior Features:
- Deck, Sprinklers In Front, Patio, Gas BBQ Stubbed, Drip Irrigation, Storage, Ski Storage
- Fireplaces Total:
- 1
- Flooring:
- Tile, Carpet, Wood, Concrete
- Interior Features:
- Double Vanity, Kitchen Island, Open Floorplan, Walk-In Closet(s), Storage, Ceiling(s) - 9 Ft Plus, Main Level Master Bedroom, Washer Hookup, Vaulted Ceiling(s), Ceiling Fan(s), Granite Counters
- Sewer:
- Septic System
- Utilities:
- Natural Gas Connected, High Speed Internet Available, Electricity Connected
- Architectural Style:
- Mountain Contemporary, Multi-Level Unit
- Appliances:
- Disposal, Gas Range, Double Oven, Dishwasher, Refrigerator, Microwave, Dryer, Humidifier, Washer, Washer/Dryer Stacked, Tankless Water Heater
- Country:
- US
- State:
- UT
- County:
- Summit
- City:
- Park City
- Zipcode:
- 84098
- Street:
- Northcove
- Street Number:
- 8735
- Street Suffix:
- Drive
- Longitude:
- W112° 24' 6.7''
- Latitude:
- N40° 45' 32''
- Mls Area Major:
- Snyderville Basin
- High School District:
- Park City
- Office Name:
- BHHS Utah Properties - SV
- Agent Name:
- Toni Faulk
- Construction Materials:
- Wood Siding, Stone
- Foundation Details:
- Concrete Perimeter
- Lot Features:
- Fully Landscaped, Natural Vegetation, Gradual Slope, Many Trees
- Virtual Tour:
- https://www.spotlighthometours.com/tours/tour.php?mls=12504040&state=UT
- Water Source:
- Public
- Accessibility Features:
- None
- Association Amenities:
- None
- Building Size:
- 6847
- Tax Annual Amount:
- 1985.00
- Association Fee:
- 100.00
- Association Fee Frequency:
- Annually
- Association Yn:
- 1
- List Agent Mls Id:
- 10904
- List Office Mls Id:
- BHU2
- Listing Term:
- Cash,Conventional
- Modification Timestamp:
- 2025-09-09T13:03:44Z
- Originating System Name:
- pcmls
- Status Change Timestamp:
- 2025-09-09
Residential For Sale
8735 Northcove Drive, Park City, UT 84098
- Property Type :
- Residential
- Listing Type :
- For Sale
- Listing ID :
- 12504040
- Price :
- $3,900,000
- View :
- Ski Area,Mountain(s),Trees/Woods
- Bedrooms :
- 5
- Bathrooms :
- 6
- Half Bathrooms :
- 1
- Square Footage :
- 6,747
- Year Built :
- 2025
- Lot Area :
- 0.62 Acre
- Status :
- Active
- Full Bathrooms :
- 1
- New Construction Yn :
- 1
- Property Sub Type :
- Single Family Residence
- Roof:
- Metal


