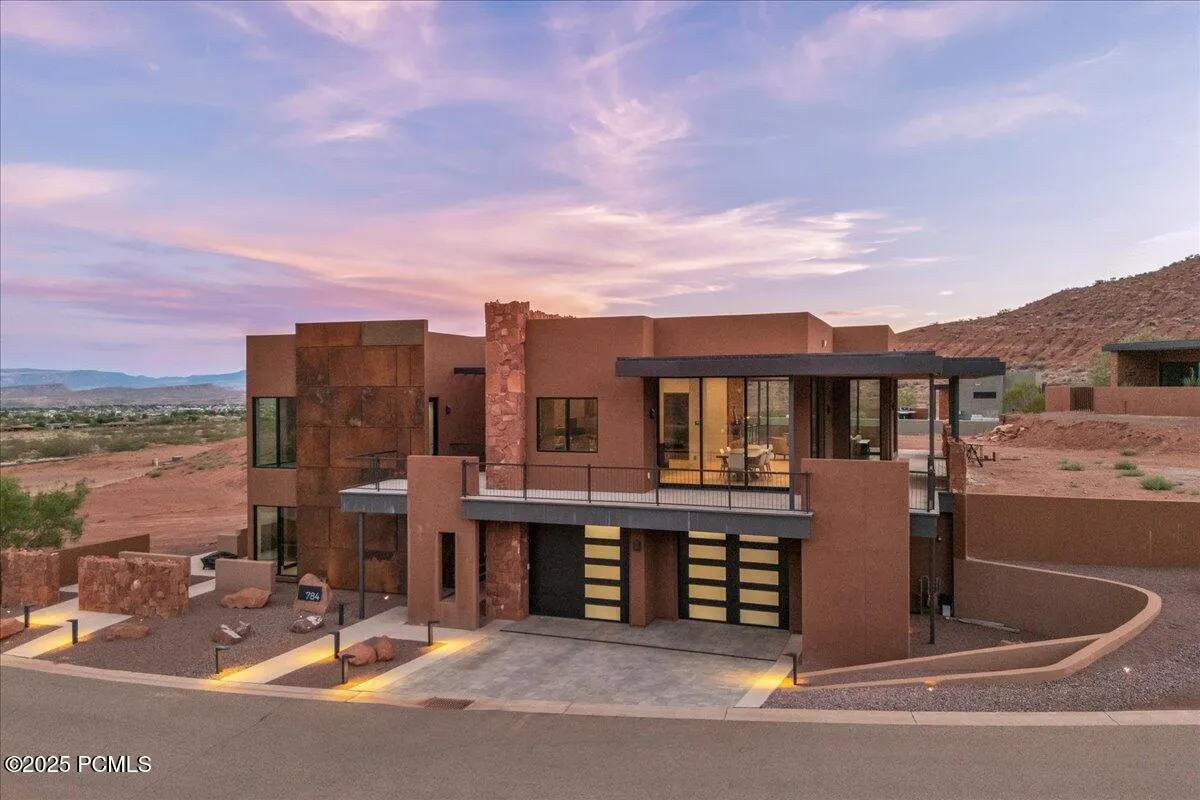Welcome to Sentierre Padre Canyon, a new model for luxury wellbeing living. Presenting the exquisite ”Senda” Villa: a 5-bed, 5.5-bath residence designed by famed architect Mark Philp. This is not just a home; it’s a sanctuary in the heart of a rare, protected canyon inside Snow Canyon State Park. The intelligent layout provides the option for 2 lock-off suites with private entries, perfect for legacy planning and rental income through the resort program. Experience a life of intention with Sentierre’s active Wellbeing Programs and personalized Path Guides. Ownership is an invitation to become a foundational member of a community built to endure, with world-class amenities on the horizon. Secure your legacy in a place that’s profoundly human and utterly one-of-a-kind.More Than Real Estate – A Philosophy You Can Live In.Sentierre is developing not as a place to escape life, but as a setting to live it more intentionally. Every structure and pathway is designed around the Six Pillars of Wellbeing: Fun & Confidence Building, Physical Health & Wellness, Emotional & Social Stability, Economic Self-Reliance, Environmental Stewardship, and Personal Security & Safety.The Sentierre Wellbeing Pathway – Active NowWhat truly sets Sentierre apart is already in motion. The Wellbeing Pathway, conceptually guided by world-renowned spa consultant Sylvia Sepielli, is active now, bridging modern treatments with ancient holistic practices. This journey is supported by Path Guides, a new standard of personalized service. Far beyond traditional concierges, Path Guides are trusted advisors who coordinate experiences and build meaningful relationships that deepen over time, transforming a visit into a lifelong journey.A Vision in Motion: The Future of SentierreOwnership now means early access, preferred pricing, and a voice in what’s to come. The future taking shape includes:Desert Hearth Restaurant: An elemental dining experience rooted in open-fire cooking
- Heating System:
- Heat Pump, Natural Gas, Zoned
- Cooling System:
- Central Air
- Fireplace:
- Gas, Gas Starter, Insert
- Parking:
- Attached, Hose Bibs, Floor Drain, Tandem
- Exterior Features:
- Deck, Patio, Gas BBQ Stubbed, See Remarks
- Fireplaces Total:
- 4
- Flooring:
- Tile, Carpet, Wood
- Interior Features:
- Double Vanity, Kitchen Island, Open Floorplan, Walk-In Closet(s), Storage, Pantry, Elevator, Ceiling(s) - 9 Ft Plus, Main Level Master Bedroom, Washer Hookup, Wet Bar, Gas Dryer Hookup, Vaulted Ceiling(s), Ceiling Fan(s), Fire Sprinkler System, Granite Counters, See Remarks, Lock-Out, Skylight(s)
- Sewer:
- Public Sewer
- Utilities:
- Phone Available, Natural Gas Connected, High Speed Internet Available, Electricity Connected, Phone Lines/Additional
- Architectural Style:
- Multi-Level Unit, Contemporary
- Appliances:
- Disposal, Gas Range, Double Oven, Dishwasher, Refrigerator, Microwave, Freezer, Gas Dryer Hookup
- Country:
- US
- State:
- UT
- County:
- Washington
- City:
- Ivins
- Zipcode:
- 84738
- Street:
- Sanctuary
- Street Number:
- 784
- Street Suffix:
- Place
- Mls Area Major:
- Other - Utah
- Street Dir Prefix:
- N
- High School District:
- Other
- Office Name:
- Engel & Volkers Park City
- Agent Name:
- Andy Levine
- Construction Materials:
- Stone, Stucco
- Foundation Details:
- Slab, Concrete Perimeter
- Garage:
- 3.00
- Lot Features:
- Level, Natural Vegetation, Gradual Slope
- Water Source:
- Public
- Association Amenities:
- Pool,Security System - Entrance,Pets Allowed w/Restrictions
- Building Size:
- 4855
- Tax Annual Amount:
- 4299.00
- Association Fee:
- 500.00
- Association Fee Frequency:
- Monthly
- Association Fee Includes:
- Amenities, Maintenance Grounds, Management Fees, Reserve/Contingency Fund
- Association Yn:
- 1
- Co List Agent Full Name:
- Emily Blossom
- Co List Agent Mls Id:
- 16562
- Co List Office Mls Id:
- 3142
- Co List Office Name:
- ENGEL & VOLKERS ST GEORGE
- List Agent Mls Id:
- 11210
- List Office Mls Id:
- 3111
- Listing Term:
- Cash,Conventional
- Modification Timestamp:
- 2025-09-15T14:53:24Z
- Originating System Name:
- pcmls
- Status Change Timestamp:
- 2025-07-31
Residential For Sale
784 N Sanctuary Place, Ivins, UT 84738
- Property Type :
- Residential
- Listing Type :
- For Sale
- Listing ID :
- 12503476
- Price :
- $4,612,250
- View :
- Mountain(s),Valley
- Bedrooms :
- 5
- Bathrooms :
- 5
- Half Bathrooms :
- 1
- Square Footage :
- 4,855
- Year Built :
- 2024
- Lot Area :
- 0.35 Acre
- Status :
- Active
- Full Bathrooms :
- 2
- Property Sub Type :
- Single Family Residence
- Roof:
- Flat













































































