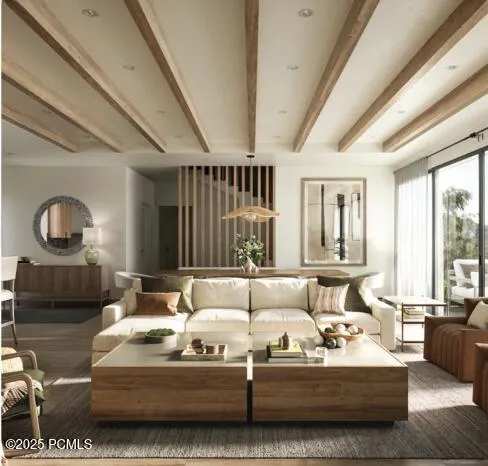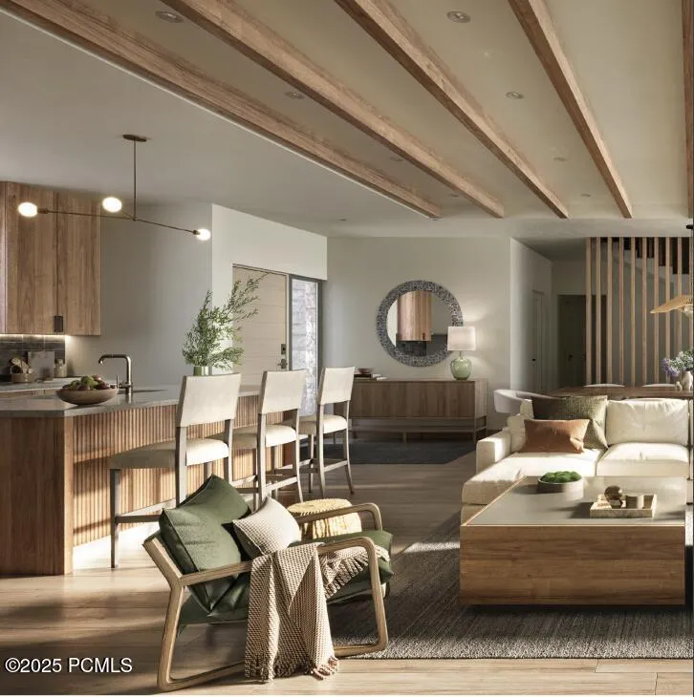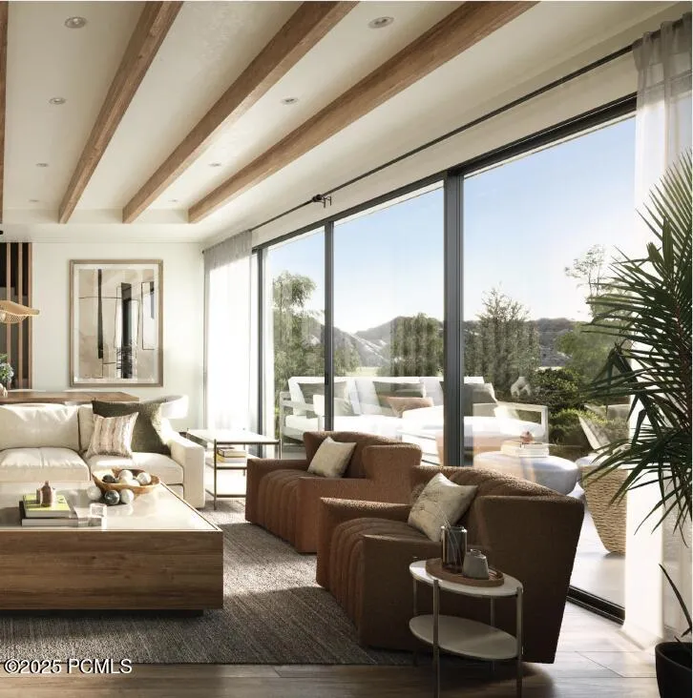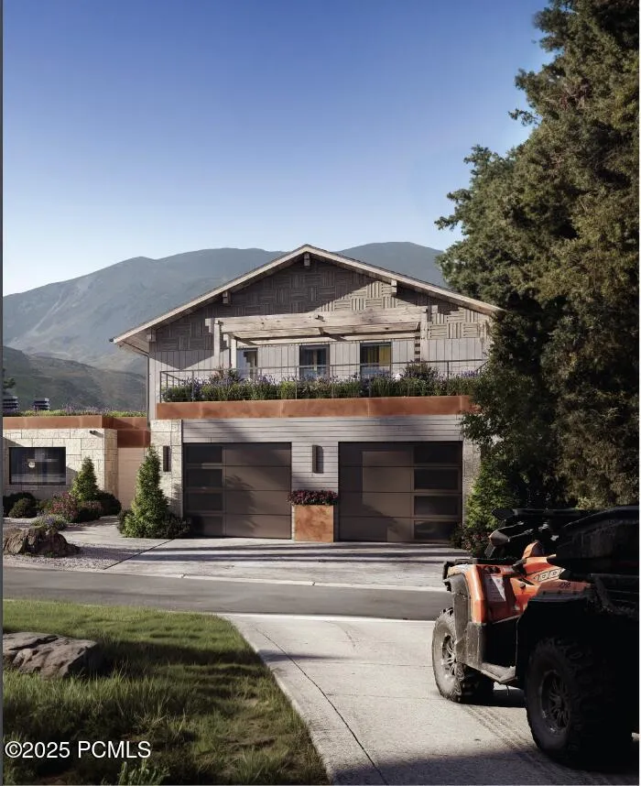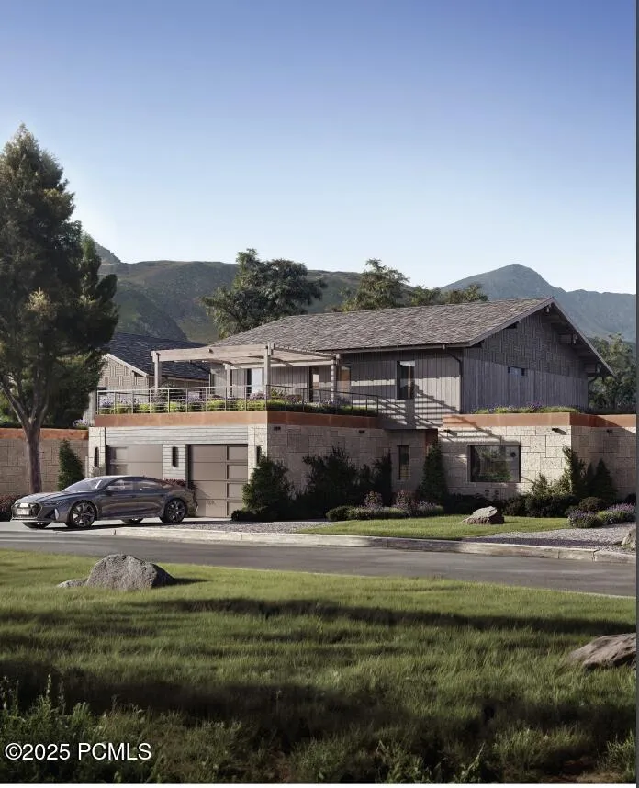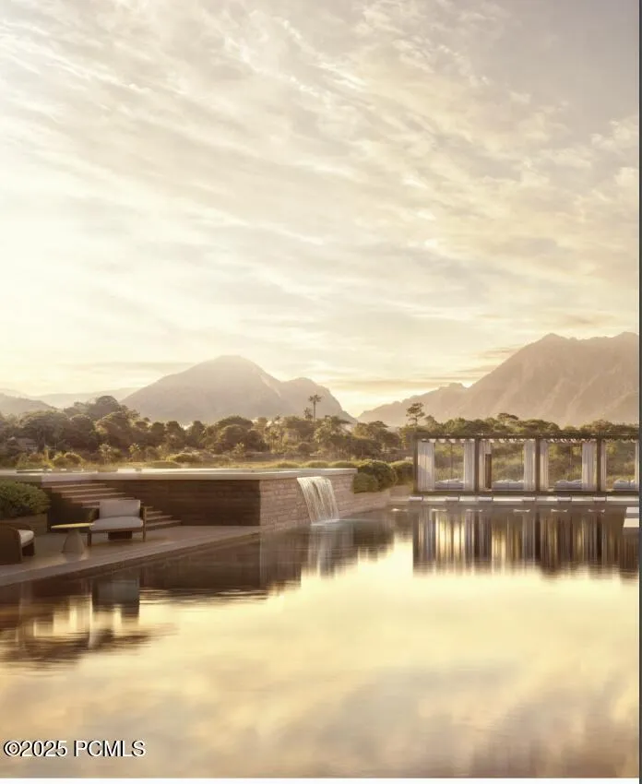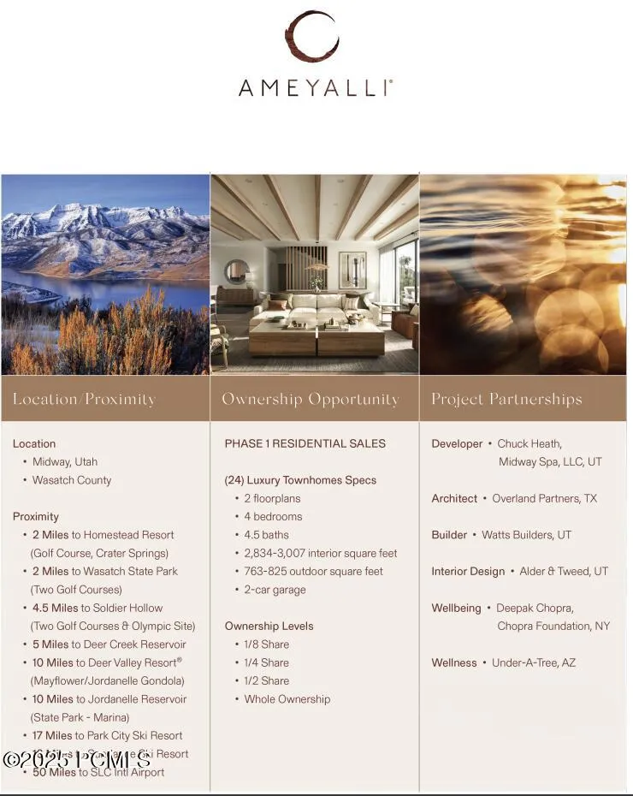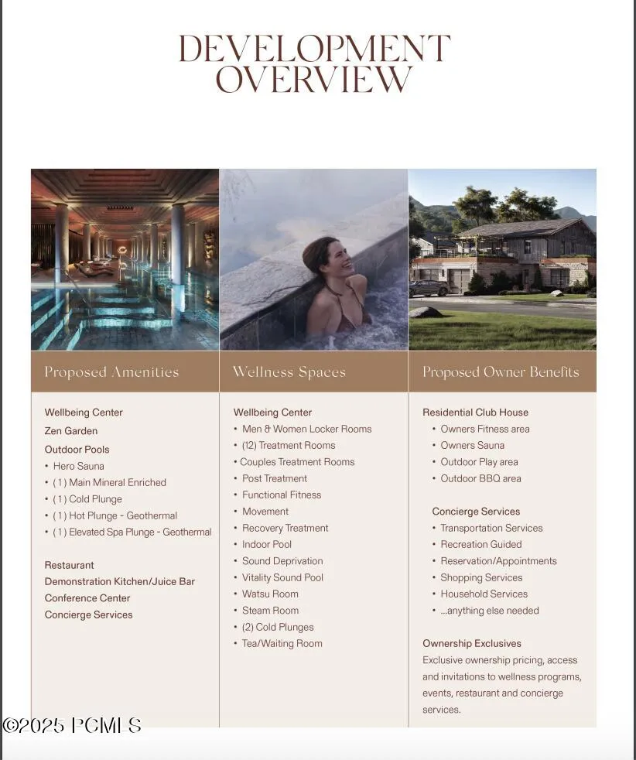This fully furnished 4 bed 4 1/2 bath, open-concept residence–nestled in Midway’s quaint mountain valley, celebrated for its picturesque landscapes and Swiss heritage. This residence features expansive windows that bathe the interiors in natural light and showcase refined finishes. The spacious living and dining areas open to a furnished patio with a saltwater hot tub, creating effortless indoor-outdoor living for relaxing and entertaining.The main level incorporates a King Suite lock-off that blends comfort and elegance and opens to a private patio for quiet mornings and mountain views. The suite also includes its own garage and a kitchenette for added convenience.Upstairs, a thoughtful layout offers two beautifully appointed bedrooms and bathrooms, plus a large balcony that extends everyday living. Residence Club amenities include concierge services; a clubhouse lounge; fitness center; sauna; and an outdoor area with a pool, hot tub, fire pits, and multiple seating zones with loungers, tables, and chairs. The rooftop deck provides additional seating with fire tables.Midway is a true four-season alpine sanctuary–just 10 minutes from Deer Valley’s new East Village–offering skiing, golf, hiking, biking, boating on nearby reservoirs, and world-class fly-fishing on the Provo River, with spectacular autumn colors.Square footage figures are provided as a courtesy estimate from county records; buyer to obtain an independent measurement. Buyer is advised to verify all details, including HOA dues and community information. Photos/renderings may not depict the actual unit or floor plan.
- Heating System:
- Forced Air, Hot Water, Fireplace(s), Mini-Split
- Cooling System:
- Central Air, Air Conditioning, Mini-Split
- Fireplace:
- Gas
- Parking:
- Attached
- Exterior Features:
- Other, Spa/Hot Tub, Patio, Drip Irrigation, Gas Grill, Balcony, Outdoor Pool
- Fireplaces Total:
- 1
- Flooring:
- Tile, Vinyl
- Interior Features:
- Double Vanity, Kitchen Island, Open Floorplan, Main Level Master Bedroom, Washer Hookup, Ceiling Fan(s), Electric Dryer Hookup, Spa/Hot Tub, Lock-Out, Furnished - Fully
- Sewer:
- Public Sewer
- Utilities:
- Natural Gas Connected, High Speed Internet Available, Electricity Connected
- Architectural Style:
- Multi-Level Unit
- Appliances:
- Disposal, Dishwasher, Refrigerator, Microwave, Washer, Oven, Tankless Water Heater
- Country:
- US
- State:
- UT
- County:
- Wasatch
- City:
- Midway
- Zipcode:
- 84049
- Street:
- Wellness
- Street Number:
- 832
- Street Suffix:
- Drive
- Longitude:
- W112° 31' 39.2''
- Latitude:
- N40° 30' 43.9''
- Mls Area Major:
- Heber Valley
- Street Dir Prefix:
- N
- High School District:
- Wasatch
- Office Name:
- Equity RE (Luxury Group)
- Agent Name:
- Jeff Mabbutt
- Construction Materials:
- Wood Siding, Stone
- Foundation Details:
- Slab
- Garage:
- 2.00
- Lot Features:
- Fully Landscaped, Gradual Slope, PUD - Planned Unit Development
- Previous Price:
- 375000.00
- Water Source:
- Public
- Association Amenities:
- Clubhouse,Ski Storage,Security,Sauna,Pets Allowed,Pool,Management,Spa/Hot Tub,Fitness Room
- Building Size:
- 2834
- Tax Annual Amount:
- 2583.00
- Association Fee:
- 2330.00
- Association Fee Frequency:
- Quarterly
- Association Fee Includes:
- Amenities, Maintenance Exterior, Maintenance Grounds, Management Fees, Security, Snow Removal, Insurance, Water, Sewer, Gas, Electricity, Internet
- Association Yn:
- 1
- List Agent Mls Id:
- 16468
- List Office Mls Id:
- EQUI
- Listing Term:
- 1031 Exchange,Conventional,Cash
- Modification Timestamp:
- 2025-09-07T15:38:23Z
- Originating System Name:
- pcmls
- Status Change Timestamp:
- 2025-03-11
Business Opportunity For Sale
832 N Wellness Drive, Midway, Ut 84049
- Property Type :
- Business Opportunity
- Listing Type :
- For Sale
- Listing ID :
- 12500946
- Price :
- $400,000
- View :
- Mountain(s)
- Bedrooms :
- 4
- Bathrooms :
- 4
- Square Footage :
- 2,834
- Year Built :
- 2024
- Lot Area :
- 0.05 Acre
- Status :
- Active
- New Construction Yn :
- 1
- Roof:
- Asphalt


