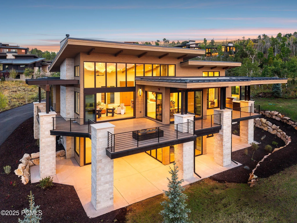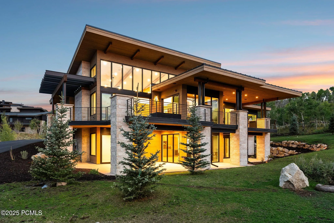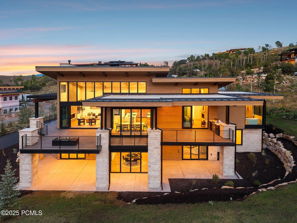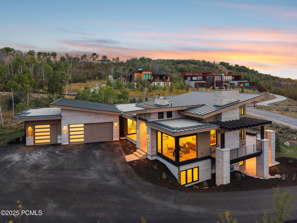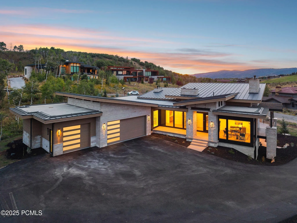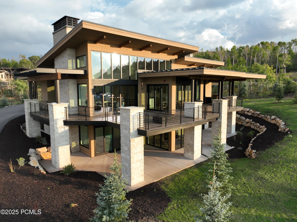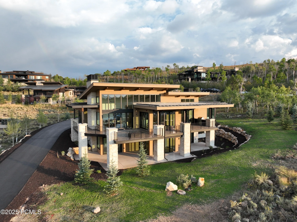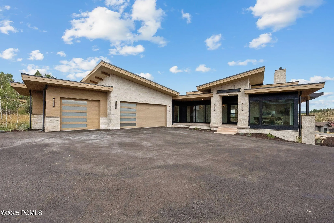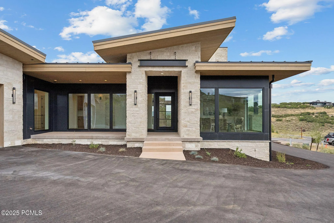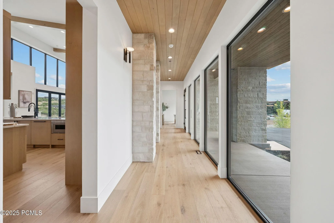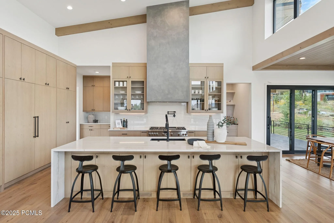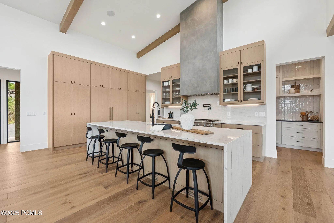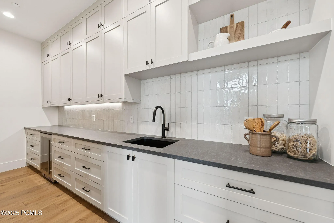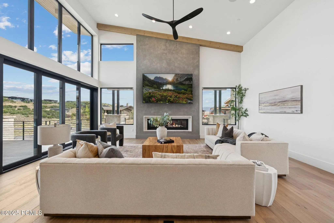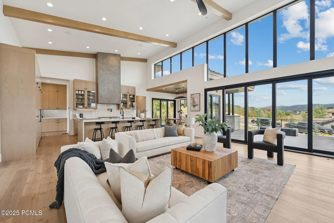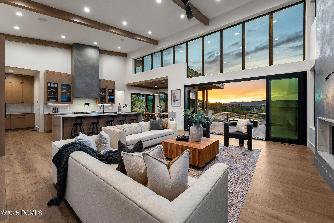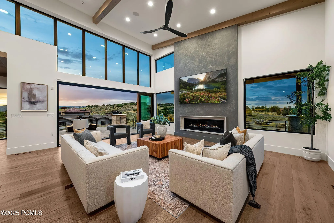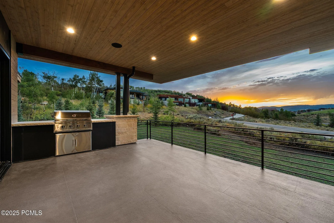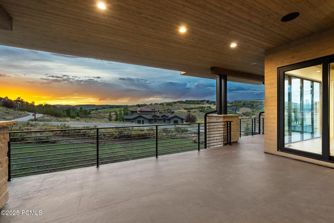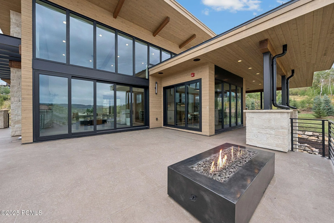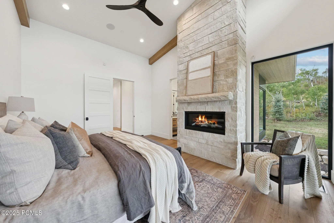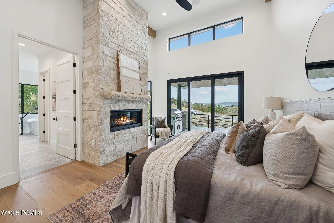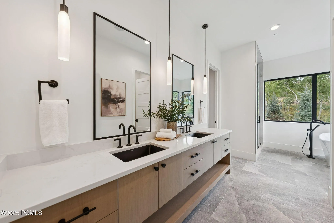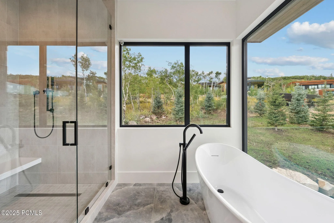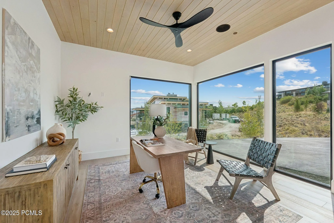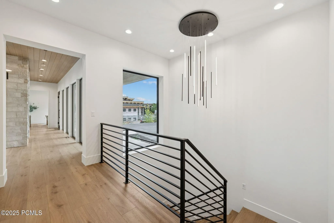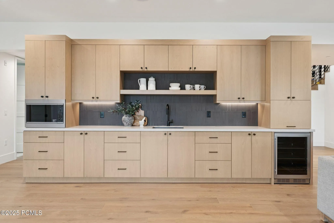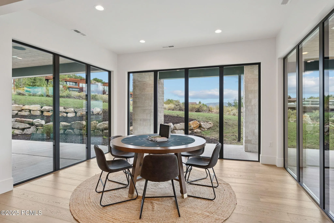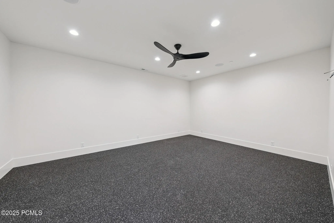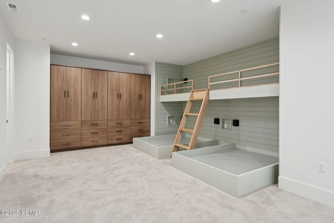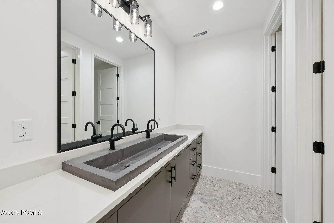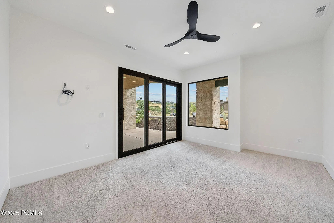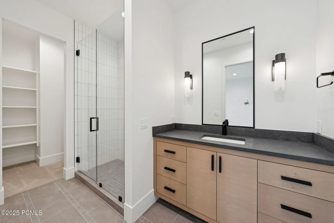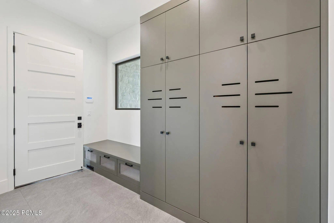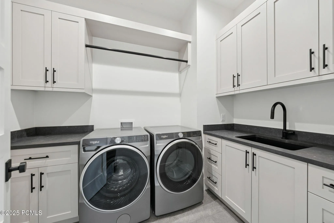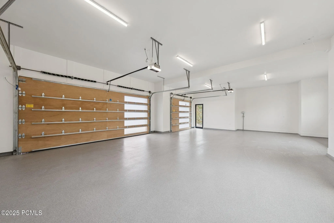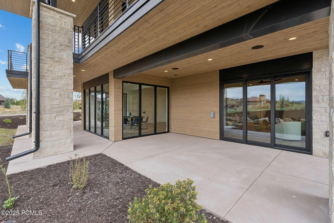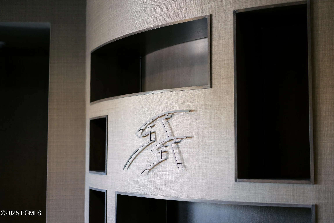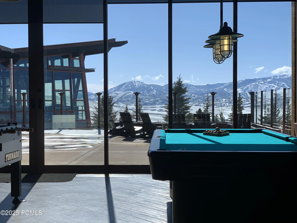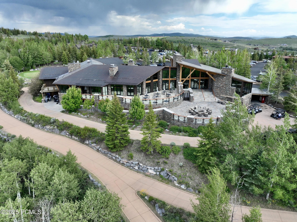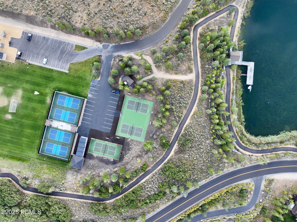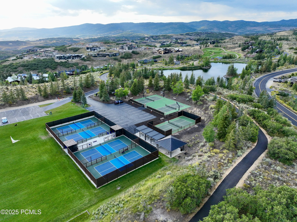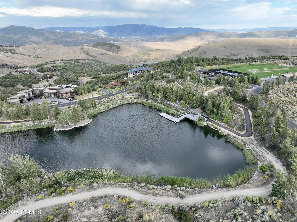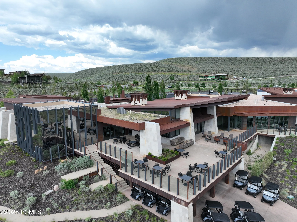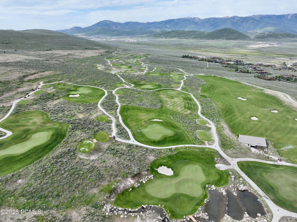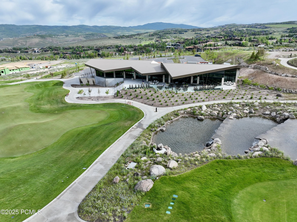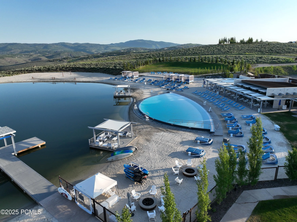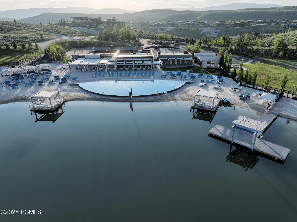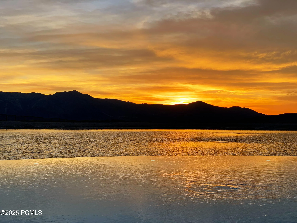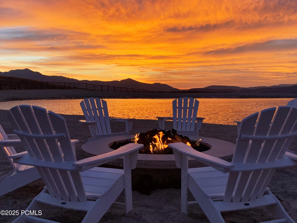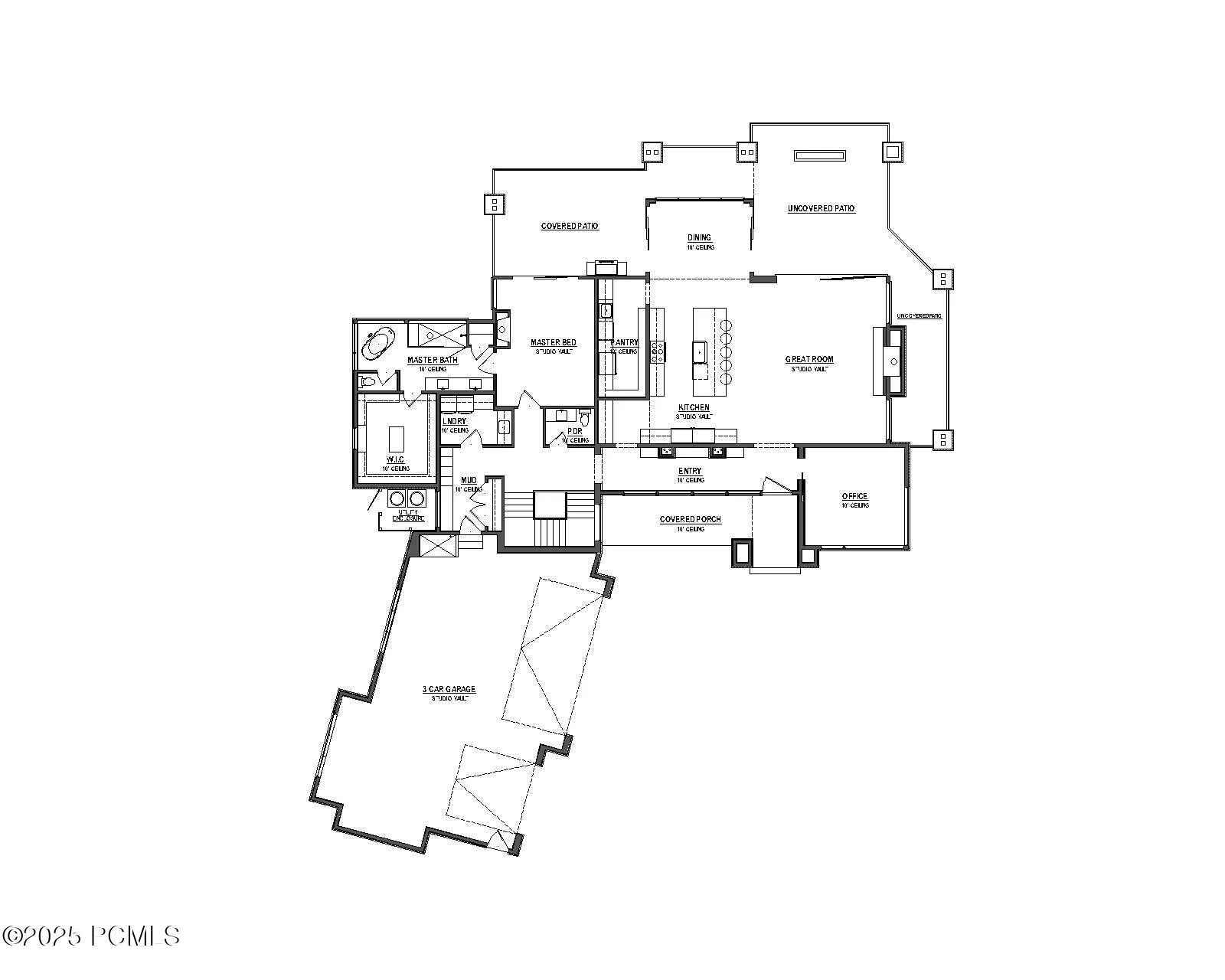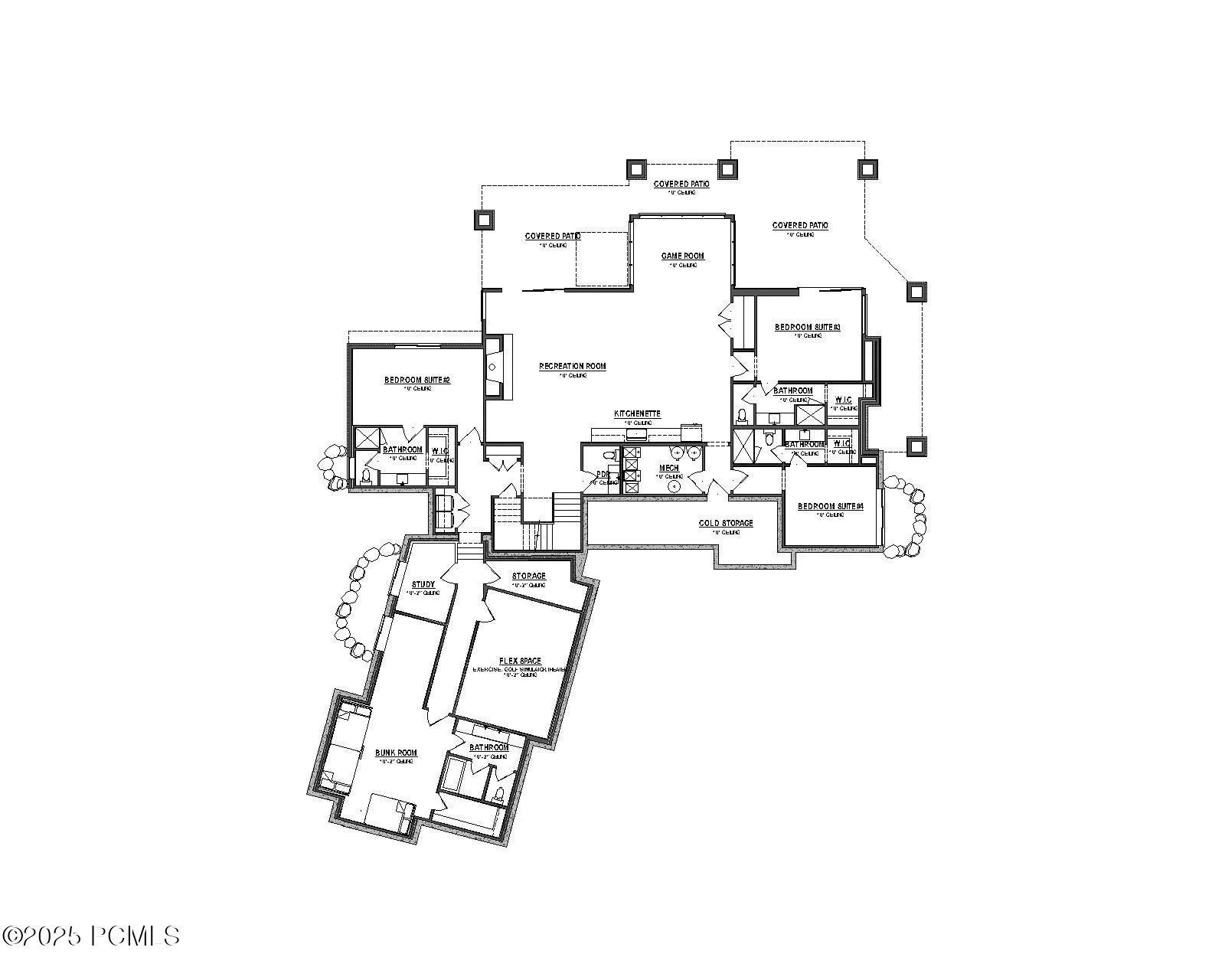This mountain masterpiece is nestled within one of the largest natural aspen groves in Promontory, directly off the 40+ mile trail system with direct access to club amenities. Thoughtfully designed for year-round living and multi-generational lifestyles, the home offers 5 bedrooms, 7 baths, a dedicated office, and gym.Panoramic mountain views fill floor-to-ceiling windows and a dramatic five-panel soft-close multi-sliding door, complemented by a glass-wrapped dining room with additional sliders on both sides. Multiple covered patios extend the living experience outdoors with a built-in grill, cedar soffits, and a fire pita”perfect for entertaining. The chef’s kitchen features Thermador appliances, a massive island, designer lighting, and a walk-in butler’s pantrya”ideal for living and hosting.The main-level primary suite includes a spa-inspired bath with heated floors, expansive sliders opening to a private terrace, and a walk-in closet. The lower level offers three ensuite bedrooms, a custom ensuite bunk room, full gym, wet bar, family room, and second laundry.Built for comfort and efficiency, the home features upgraded spray-foam insulation, enhanced sound-deadening between floors, and three HVAC zones. It’s pre-wired for sound, smart home systems, security, and electric shades.A Full (Golf) Club Membership is available, letting you skip the 130+ waitlist and enjoy one of the Mountain West’s most extensive amenity packages: three private golf courses, six dining venues, 11 clubhouses, a spa and fitness center, and the only mountain Beach Cluba”tubing hill in winter. Private ski-in/ski-out lodges at Deer Valley and Park City Mountain provide concierge service, gear storage, shuttle access, and transport to Main Street. Additional amenities include concerts, events, kids’ camp, aerial yoga, pickleball, bowling, equestrian, hiking, biking, fishing, and morea”delivering an unmatched mountain club lifestyle.
- Heating System:
- Forced Air, Radiant Floor, Fireplace(s)
- Cooling System:
- Central Air
- Fireplace:
- Gas
- Parking:
- Attached, Oversized, Heated Garage
- Exterior Features:
- Deck, Sprinklers In Rear, Sprinklers In Front, Patio, Gas BBQ Stubbed, Drip Irrigation, Gas Grill, Storage, Balcony, Ski Storage
- Fireplaces Total:
- 3
- Flooring:
- Tile, Carpet, Wood
- Interior Features:
- Double Vanity, Kitchen Island, Open Floorplan, Walk-In Closet(s), Storage, Pantry, Ceiling(s) - 9 Ft Plus, Main Level Master Bedroom, Washer Hookup, Wet Bar, Ski Storage, Vaulted Ceiling(s), Ceiling Fan(s), Electric Dryer Hookup, Fire Sprinkler System
- Sewer:
- Public Sewer
- Utilities:
- Natural Gas Connected, Electricity Connected
- Architectural Style:
- Mountain Contemporary
- Appliances:
- Disposal, Gas Range, Double Oven, Dishwasher, Refrigerator, Microwave, Dryer, Washer, Freezer, Electric Dryer Hookup, Oven
- Country:
- US
- State:
- UT
- County:
- Summit
- City:
- Park City
- Zipcode:
- 84098
- Street:
- Aspen Camp
- Street Number:
- 3538
- Street Suffix:
- Loop
- Longitude:
- W112° 33' 28''
- Latitude:
- N40° 44' 28.6''
- Mls Area Major:
- Snyderville Basin
- Street Dir Prefix:
- N
- High School District:
- South Summit
- Office Name:
- BHHS Utah Properties - SV
- Agent Name:
- David Spinowitz
- Construction Materials:
- Wood Siding, Stone, Steel Siding
- Foundation Details:
- Slab
- Garage:
- 3.00
- Lot Features:
- Fully Landscaped, Natural Vegetation, Many Trees
- Water Source:
- Public
- Association Amenities:
- Pets Allowed,See Remarks,Shuttle Service,Security System - Entrance,Security
- Building Size:
- 6462
- Tax Annual Amount:
- 3517.00
- Association Fee:
- 1500.00
- Association Fee Frequency:
- Quarterly
- Association Fee Includes:
- Com Area Taxes, Management Fees, Security, Shuttle Service, Snow Removal
- Association Yn:
- 1
- Co List Agent Full Name:
- Tyler Richardson
- Co List Agent Mls Id:
- 01206
- Co List Office Mls Id:
- BHU2
- Co List Office Name:
- BHHS Utah Properties - SV
- List Agent Mls Id:
- 13634
- List Office Mls Id:
- BHU2
- Listing Term:
- Cash,1031 Exchange,Conventional
- Modification Timestamp:
- 2025-10-21T17:13:40Z
- Originating System Name:
- pcmls
- Status Change Timestamp:
- 2025-08-22
Residential For Sale
3538 N Aspen Camp Loop, Park City, UT 84098
- Property Type :
- Residential
- Listing Type :
- For Sale
- Listing ID :
- 12503809
- Price :
- $6,950,000
- View :
- Golf Course,Trees/Woods,Mountain(s)
- Bedrooms :
- 5
- Bathrooms :
- 7
- Half Bathrooms :
- 2
- Square Footage :
- 6,462
- Year Built :
- 2025
- Lot Area :
- 1.04 Acre
- Status :
- Active
- Full Bathrooms :
- 2
- New Construction Yn :
- 1
- Property Sub Type :
- Single Family Residence
- Roof:
- Metal, Flat


