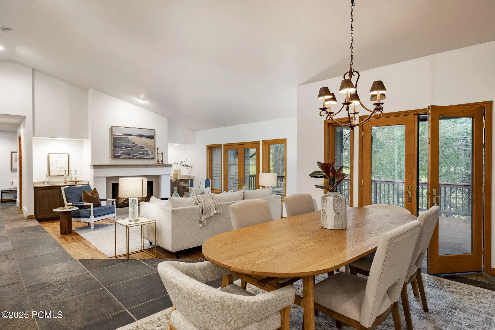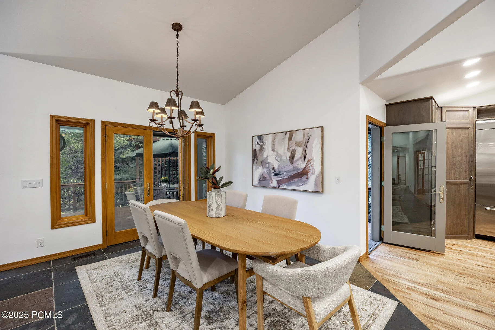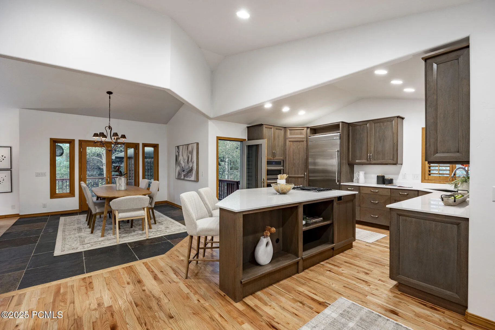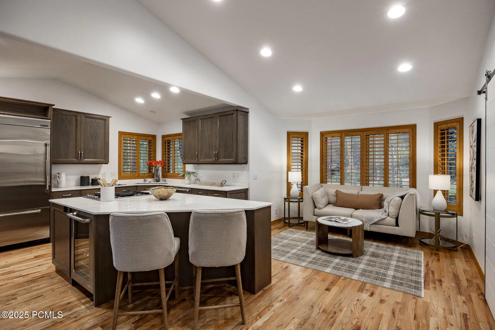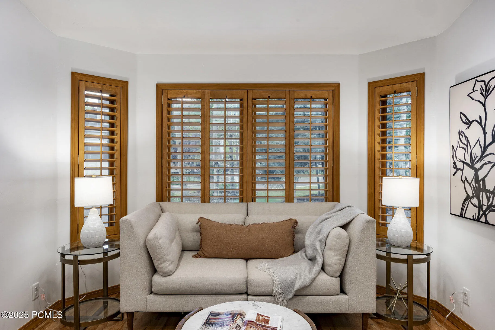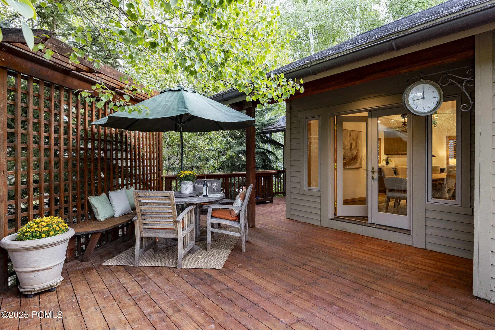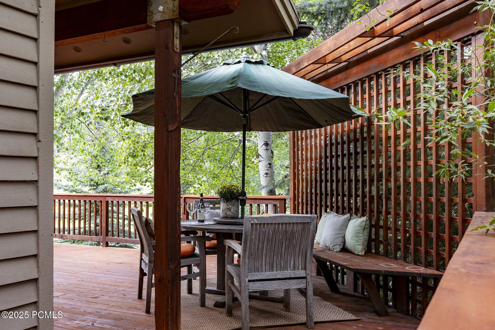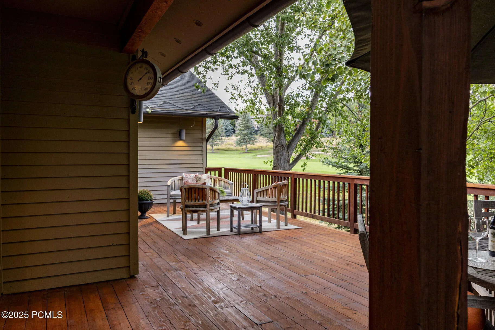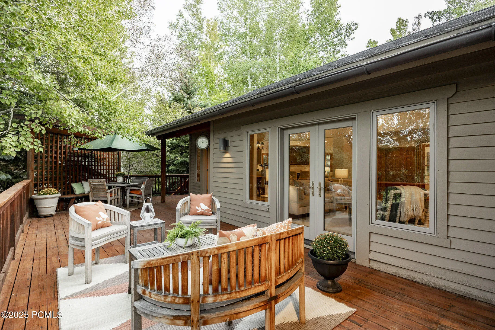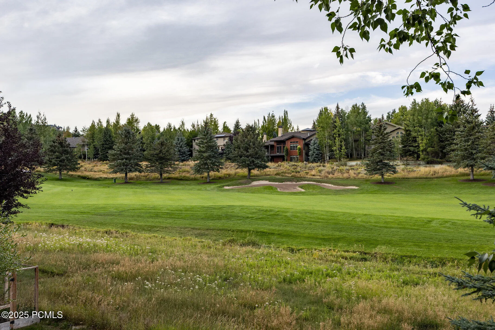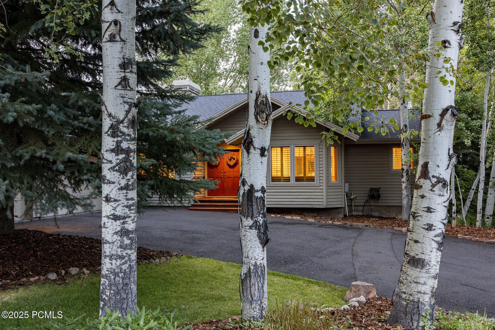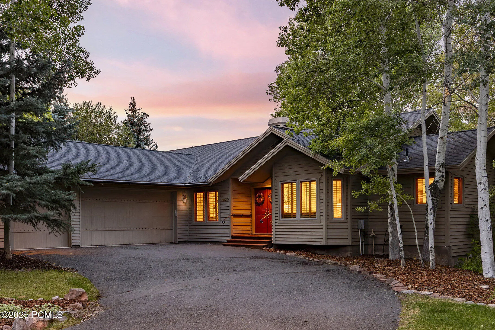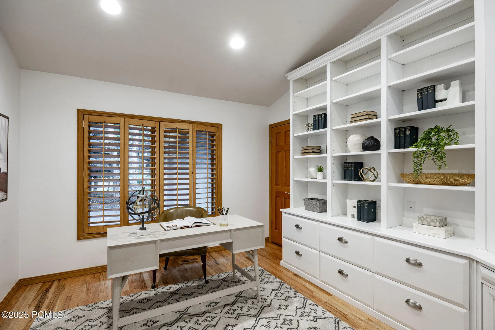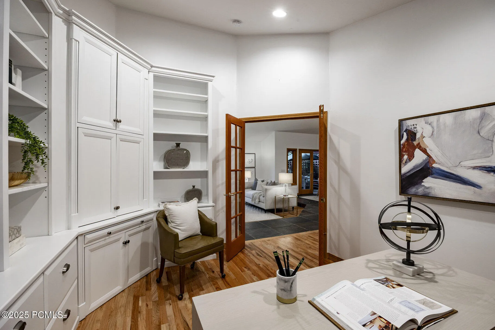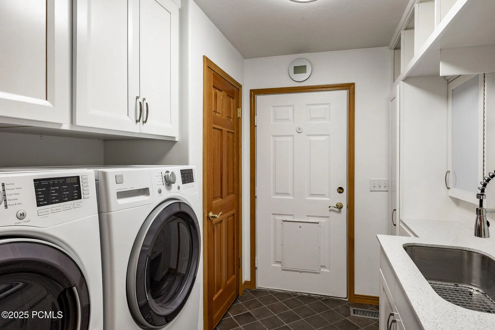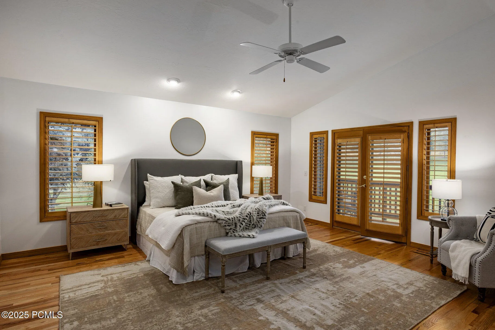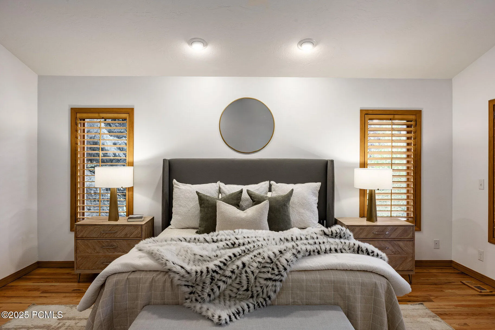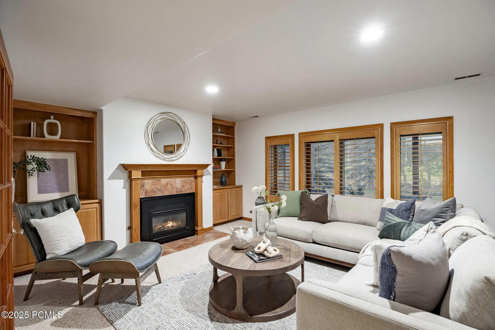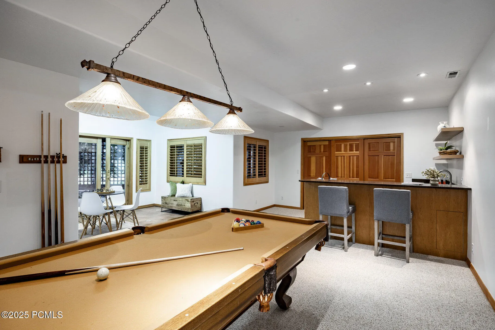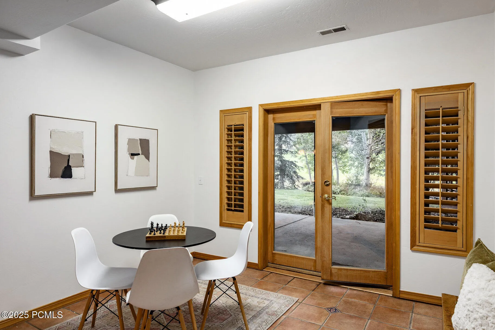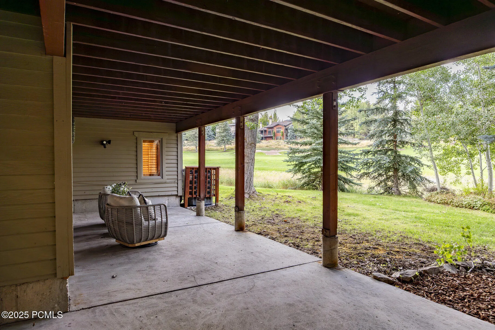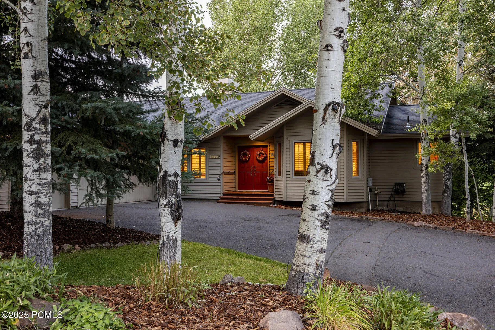Enjoy mountain living at its finest in this spacious residence, perfectly situated on the 3rd Fairway of Jeremy Ranch Golf and Country Club. Offering main-level living and abundant space for family, entertaining, and guests, this home truly meets every lifestyle need. The entry foyer opens to an expansive great room with vaulted ceilings, oak floors, and walls of windows framing serene golf course views. A natural stone fireplace anchors the room, flanked by custom cabinetry and a wet bar, ideal for year-round entertaining. French doors extend the living space to an oversized deck, where teak furnishings invite alfresco dining or quiet mornings. A bespoke office/library provides custom cabinetry, work space, and ample shelving, while the informal dining area comfortably seats eight and flows seamlessly to both the deck and the remodeled kitchen. At the heart of the home, the professionally designed kitchen combines craftsmanship and functionality. Handcrafted walnut cabinetry, quartz countertops, and Jenn-Air stainless appliances set the stage for gourmet cooking, while the central island encourages connection over coffee or conversation. A discreet ”command center” enhances organization, making this a kitchen as practical as it is beautiful. The primary suite is a private retreat with vaulted ceilings, oak floors, and French doors leading to a balcony. Its spa-inspired bath offers a jetted tub, oversized shower, radiant-heated floors, and a custom double vanity. A second ensuite bedroom on the main level is ideal for guests or family. The walk-out lower level offers exceptional versatility, perfect for extended family, a mother-in-law apartment, or lively entertaining. A spacious family room with fireplace, kitchenette, billiards area, and sunroom with patio access creates multiple gathering zones. Two additional bedrooms, bathroom and abundant storage provide comfort and convenience.
- Heating System:
- Natural Gas, Forced Air, Zoned, Radiant, Floor Furnace
- Cooling System:
- Air Conditioning
- Fireplace:
- Gas
- Parking:
- Attached
- Exterior Features:
- Deck, Sprinklers In Rear, Sprinklers In Front, Patio, Lawn Sprinkler - Timer, Gas BBQ Stubbed, Balcony
- Fireplaces Total:
- 2
- Flooring:
- Carpet, Wood, Stone
- Interior Features:
- Jetted Bath Tub(s), Walk-In Closet(s), Storage, Pantry, Ceiling(s) - 9 Ft Plus, Main Level Master Bedroom, Wet Bar, Vaulted Ceiling(s), Ceiling Fan(s), Electric Dryer Hookup
- Sewer:
- Public Sewer
- Utilities:
- Cable Available, Phone Available, Natural Gas Connected, High Speed Internet Available, Electricity Connected
- Architectural Style:
- Mountain Contemporary
- Appliances:
- Disposal, Gas Range, Dishwasher, Refrigerator, Microwave, Dryer, Humidifier, Oven
- Country:
- US
- State:
- UT
- County:
- Summit
- City:
- Park City
- Zipcode:
- 84098
- Street:
- Silver Spur
- Street Number:
- 8800
- Street Suffix:
- Road
- Longitude:
- W112° 24' 51.1''
- Latitude:
- N40° 45' 32.9''
- Mls Area Major:
- Snyderville Basin
- Street Dir Prefix:
- N
- High School District:
- Park City
- Office Name:
- Summit Sotheby's International Realty -Silver Lake
- Agent Name:
- Mary Bransford Leader
- Construction Materials:
- Wood Siding
- Foundation Details:
- Slab, Concrete Perimeter
- Garage:
- 3.00
- Lot Features:
- Fully Landscaped, Adjacent Common Area Land, Gradual Slope
- Lot Size Dimensions:
- 98' x 162'
- Virtual Tour:
- https://u.listvt.com/mls/210621766
- Water Source:
- Private, Irrigation
- Accessibility Features:
- Other
- Association Amenities:
- Pets Allowed,Security
- Building Size:
- 4754
- Tax Annual Amount:
- 5398.00
- Association Fee:
- 270.00
- Association Fee Frequency:
- Annually
- Association Yn:
- 1
- List Agent Mls Id:
- 03572
- List Office Mls Id:
- SSIR4
- Listing Term:
- Cash,Conventional
- Modification Timestamp:
- 2025-09-08T16:47:18Z
- Originating System Name:
- pcmls
- Status Change Timestamp:
- 2025-09-08
Residential For Sale
8800 N Silver Spur Road, Park City, UT 84098
- Property Type :
- Residential
- Listing Type :
- For Sale
- Listing ID :
- 12504031
- Price :
- $1,950,000
- View :
- Golf Course
- Bedrooms :
- 4
- Bathrooms :
- 4
- Half Bathrooms :
- 1
- Square Footage :
- 4,586
- Year Built :
- 1993
- Lot Area :
- 0.37 Acre
- Status :
- Active
- Full Bathrooms :
- 2
- Property Sub Type :
- Single Family Residence
- Roof:
- Asphalt, Shingle








