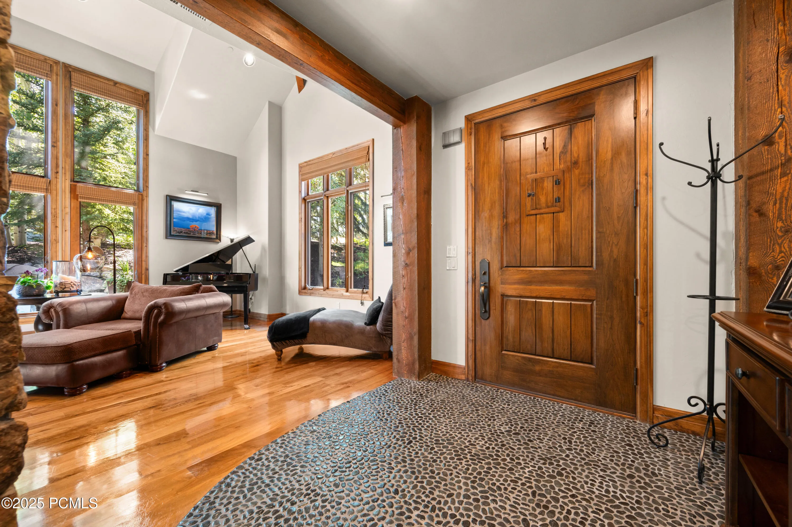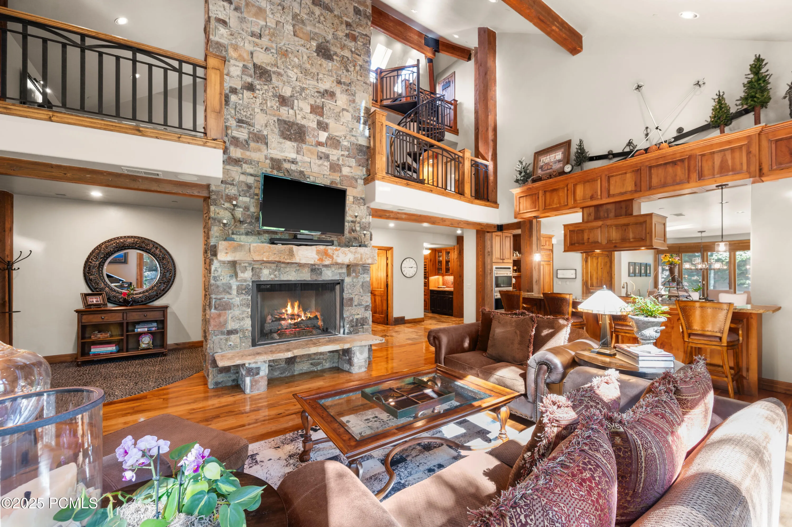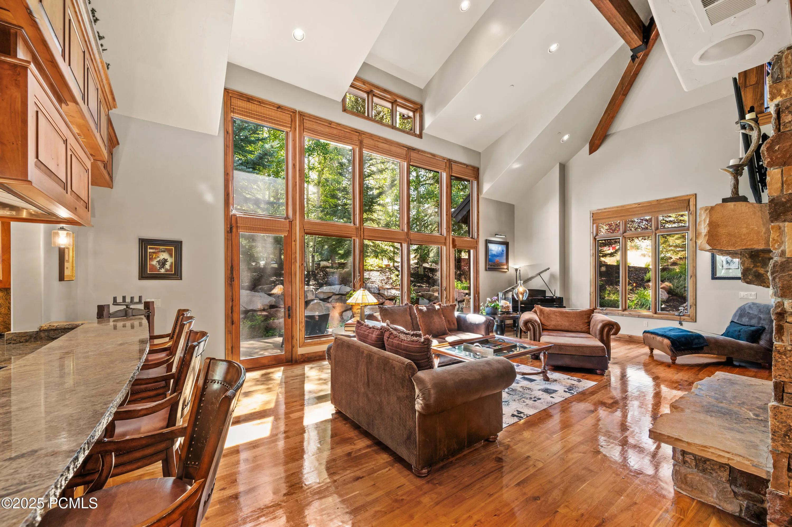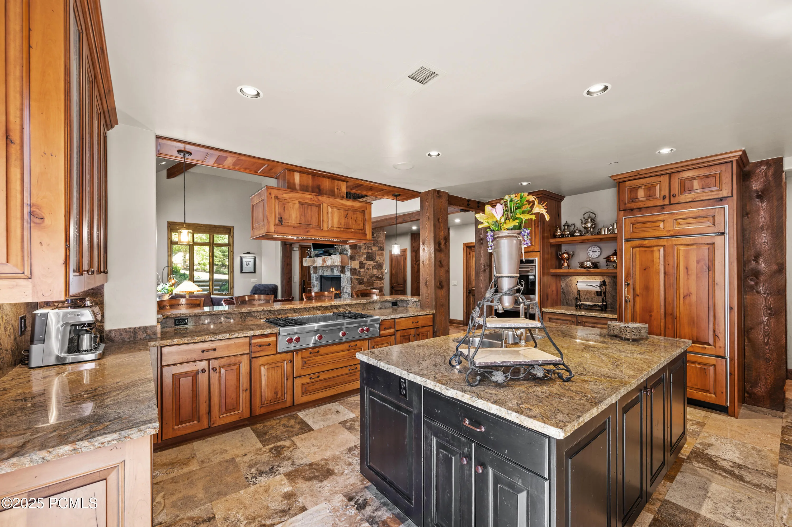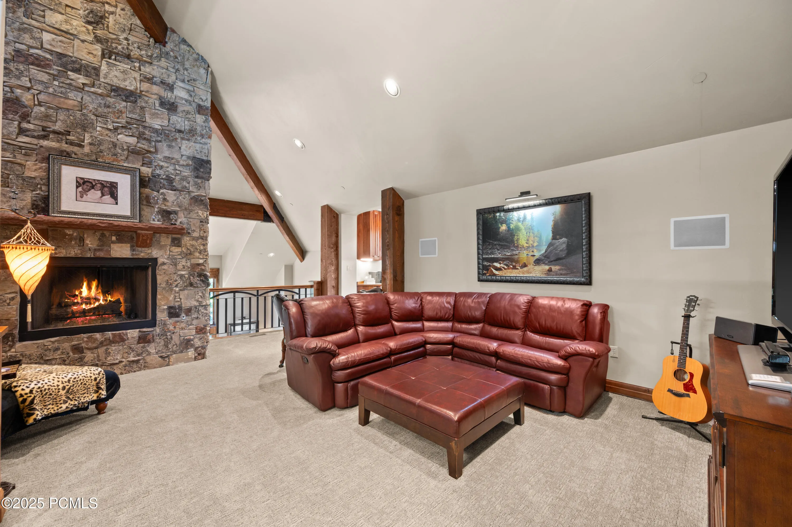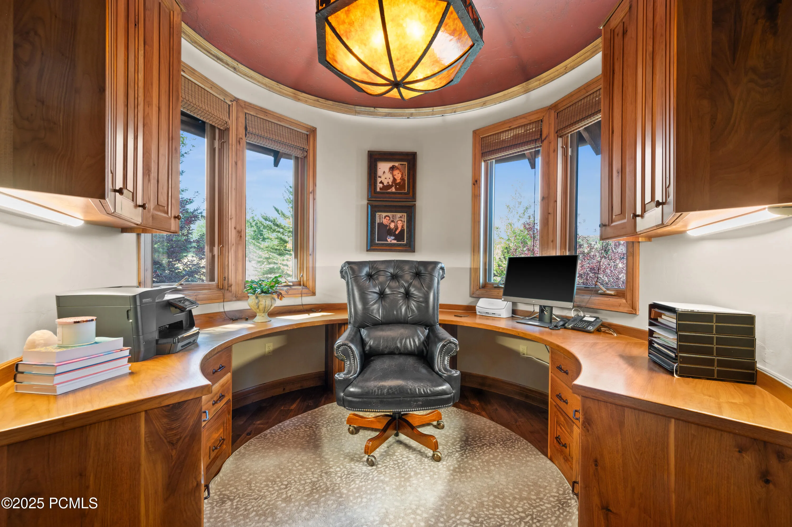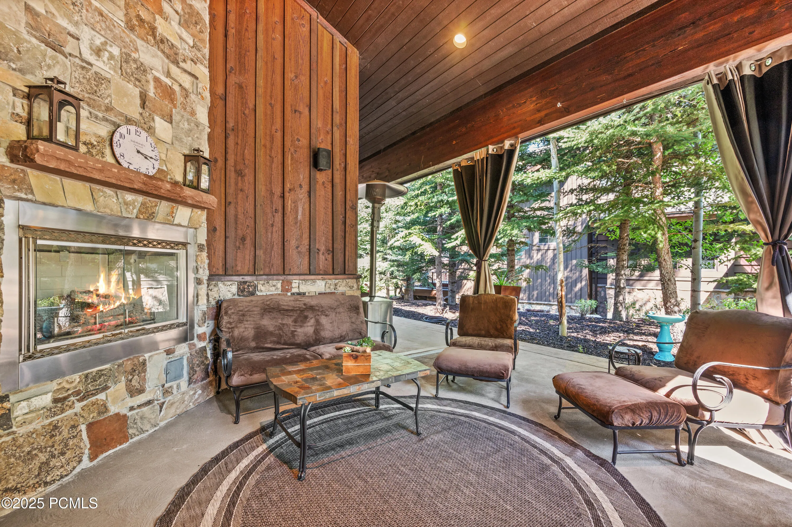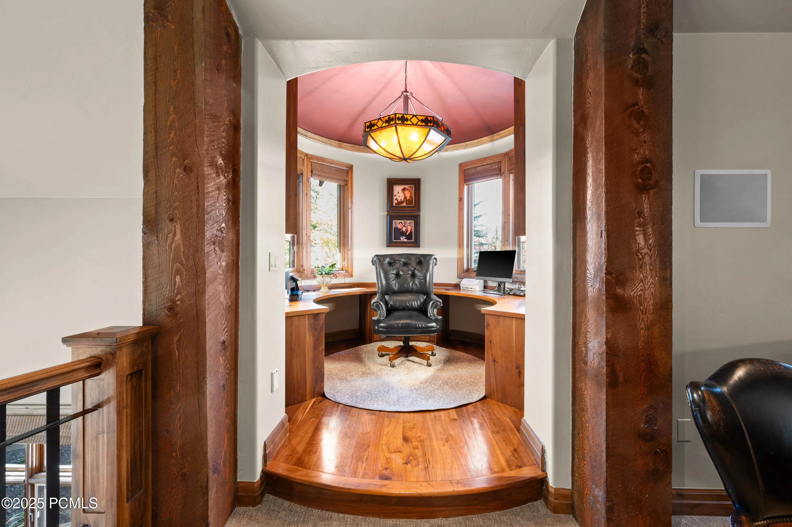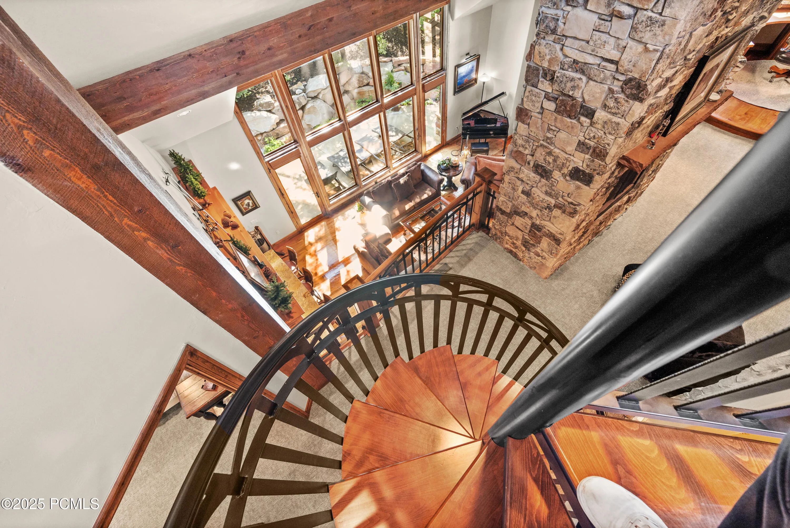Tucked away in an exclusive enclave and backing directly to The Preserve, this extraordinarymountain retreat offers rare privacy, breathtaking views, and seamless indoor/outdoor living.Designed with both elegance and functionality in mind, this south-facing gem captures stunningnatural light and panoramic vistas of local wildlifea”your daily backdrop for serene mountainliving.The thoughtfully designed layout features 4 spacious ensuite bedrooms, a fully built-in executiveoffice, and a third-story loft with generous storage. Soaring vaulted ceilings, three operableskylights, and a whole-house fan enhance the home’s airy feel and provide natural climatecontrol.The gourmet kitchen is a chef’s dream, complete with premium appliances, an adjacent outdoordining area, and a custom wine bar featuring a sink, 80-bottle wine fridge, and two refrigeratedbeverage drawers. Additional highlights include a cozy kitchen/coffee nook with its own fridge,sink, and microwave, a convenient laundry chute with W/D hookups on the bedroom level, andfour floor-to-ceiling stone fireplaces throughout the home.Outdoors, your private alpine oasis awaits. Heated driveways and walkways guide you to asecluded spa and fire pit overlooking the protected lands of The Preserve. Entertain in truemountain style with an authentic brick/wood-fired pizza oven, full outdoor kitchen (AlFrescogrill fridge and warming drawer, sink, and ice maker), covered and heated dining area, and multiple heatedpatiosa”perfect for gatherings under the stars.Surrounded by mature landscaping and framed by sweeping views, this home offers a peaceful,private sanctuary ideal for both quiet retreats and lively summer celebrations. In the winter,enjoy the ease of a heated garage and snow-melt driveways.
- Heating System:
- Natural Gas, Forced Air, Radiant Floor, Zoned
- Cooling System:
- Central Air, Air Conditioning
- Fireplace:
- Gas
- Parking:
- Attached, Oversized, Hose Bibs, Heated Garage, Floor Drain
- Exterior Features:
- Deck, Sprinklers In Rear, Sprinklers In Front, Spa/Hot Tub, Porch, Patio, Lawn Sprinkler - Timer, Drip Irrigation, Heated Driveway, Gas Grill, Balcony, Heated Walkway
- Fireplaces Total:
- 4
- Flooring:
- Carpet, Stone
- Interior Features:
- Jetted Bath Tub(s), Double Vanity, Kitchen Island, Open Floorplan, Walk-In Closet(s), Storage, Pantry, Ceiling(s) - 9 Ft Plus, Washer Hookup, Wet Bar, Ski Storage, Steam Room/Shower, Gas Dryer Hookup, Vaulted Ceiling(s), Electric Dryer Hookup, Fire Sprinkler System, Granite Counters, See Remarks, Skylight(s)
- Sewer:
- Public Sewer
- Utilities:
- Cable Available, Phone Available, Natural Gas Connected, High Speed Internet Available, Electricity Connected
- Architectural Style:
- Mountain Contemporary, Multi-Level Unit
- Appliances:
- Disposal, Gas Range, Double Oven, Dishwasher, Refrigerator, Microwave, Dryer, Washer, Freezer, Gas Dryer Hookup, Electric Dryer Hookup, ENERGY STAR Qualified Washer
- Country:
- US
- State:
- UT
- County:
- Summit
- City:
- Park City
- Zipcode:
- 84098
- Street:
- Glenwild
- Street Number:
- 8020
- Street Suffix:
- Drive
- Longitude:
- W112° 28' 34.8''
- Latitude:
- N40° 44' 41.5''
- Mls Area Major:
- Snyderville Basin
- High School District:
- Park City
- Office Name:
- Wasatch Real Estate Brokers
- Agent Name:
- Cheryl Sulpizio Chachas
- Construction Materials:
- Wood Siding, Stone
- Foundation Details:
- Slab
- Garage:
- 3.00
- Lot Features:
- Level, Fully Landscaped, Adjacent Common Area Land, Natural Vegetation, Secluded, Many Trees, South Facing, Corner Lot, See Remarks
- Water Source:
- Public
- Accessibility Features:
- Other
- Association Amenities:
- Clubhouse,See Remarks,Pickle Ball Court,Tennis Court(s),Security System - Entrance,Security,Pets Allowed w/Restrictions,Management
- Building Size:
- 4587
- Tax Annual Amount:
- 9282.00
- Association Fee:
- 7400.00
- Association Fee Frequency:
- Annually
- Association Fee Includes:
- Amenities, Com Area Taxes, Maintenance Grounds, Management Fees, Security, Snow Removal, Reserve/Contingency Fund
- Association Yn:
- 1
- List Agent Mls Id:
- 01990
- List Office Mls Id:
- WCRB
- Listing Term:
- Cash,Conventional
- Modification Timestamp:
- 2025-09-08T14:53:06Z
- Originating System Name:
- pcmls
- Status Change Timestamp:
- 2025-09-08
Residential For Sale
8020 Glenwild Drive, Park City, UT 84098
- Property Type :
- Residential
- Listing Type :
- For Sale
- Listing ID :
- 12504016
- Price :
- $5,185,000
- View :
- Meadow,Mountain(s),Trees/Woods,See Remarks
- Bedrooms :
- 4
- Bathrooms :
- 5
- Half Bathrooms :
- 1
- Square Footage :
- 4,587
- Year Built :
- 2004
- Lot Area :
- 0.63 Acre
- Status :
- Active
- Full Bathrooms :
- 2
- Property Sub Type :
- Single Family Residence
- Roof:
- Asphalt, Metal, Shingle














