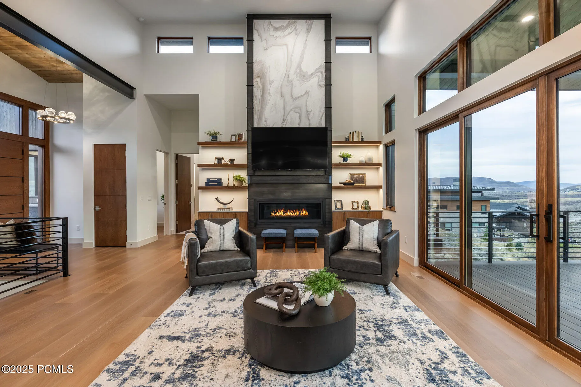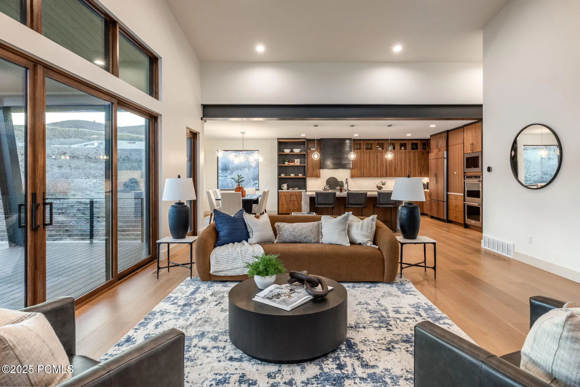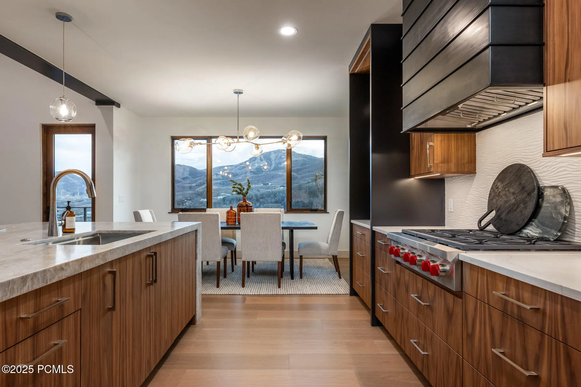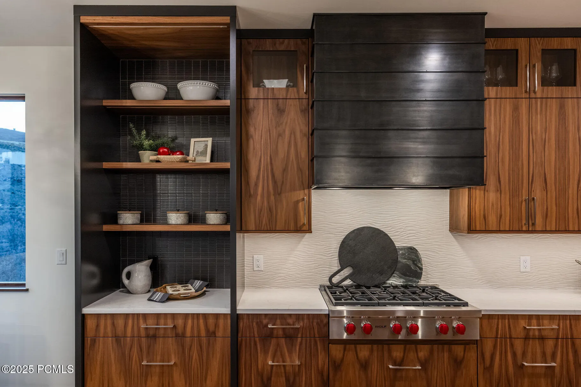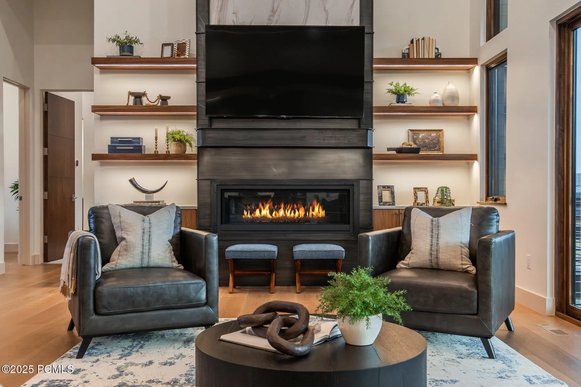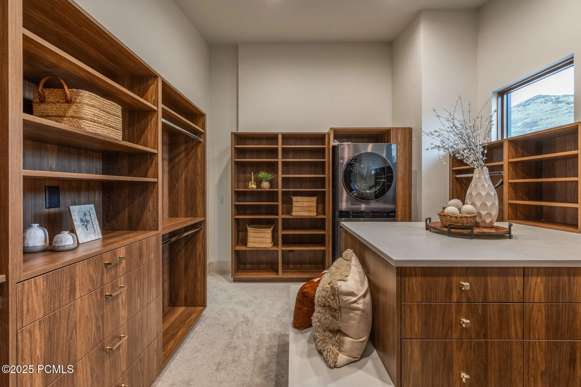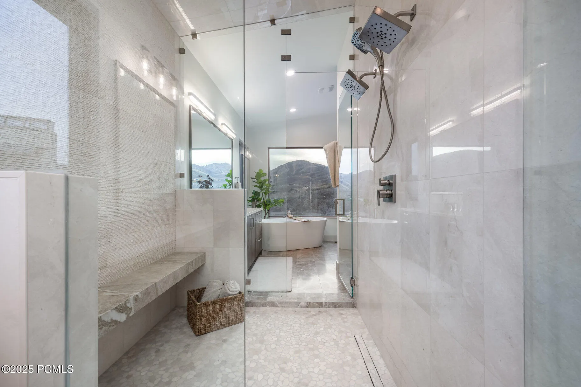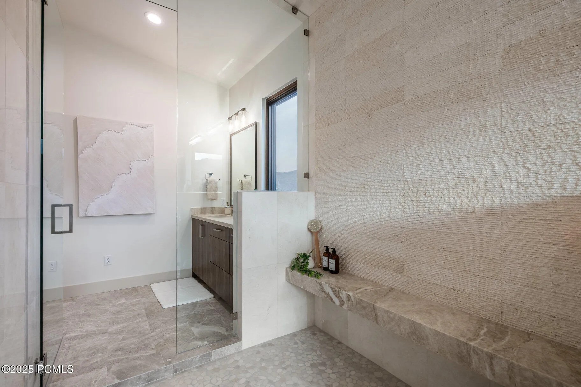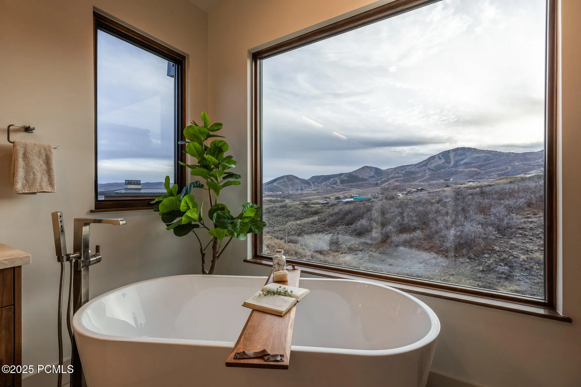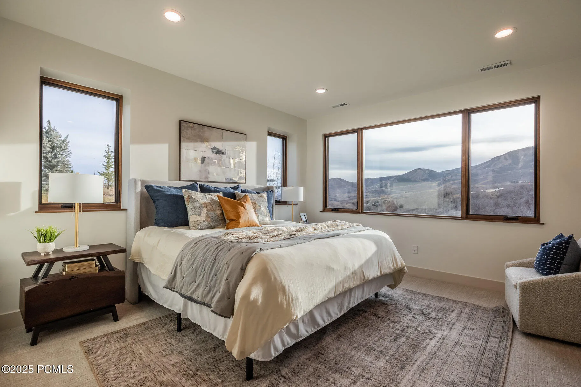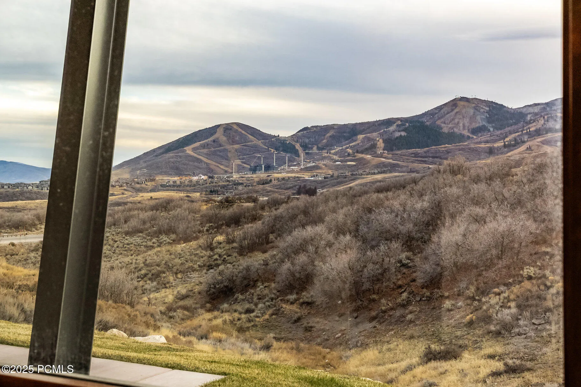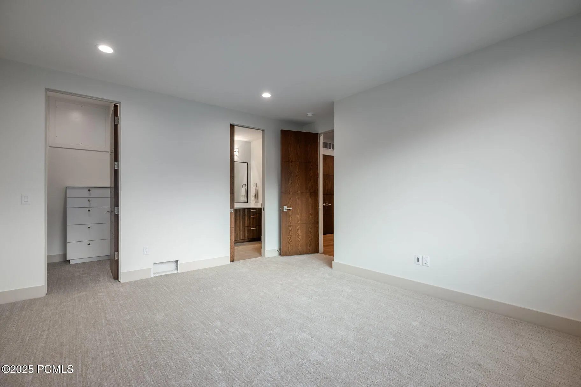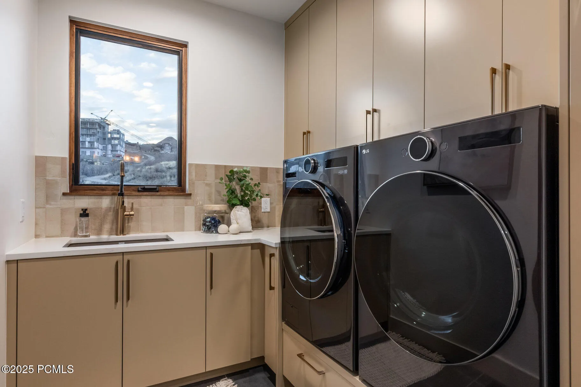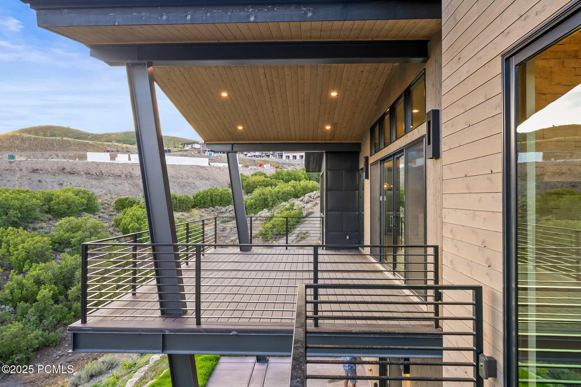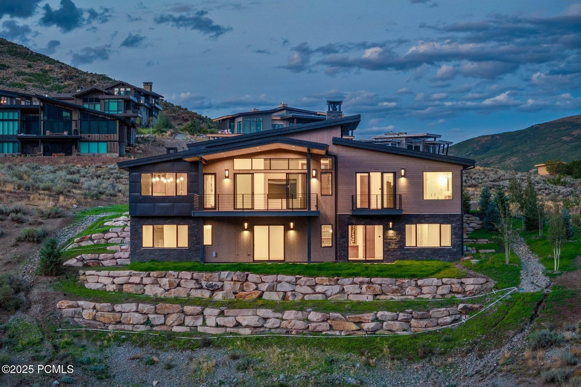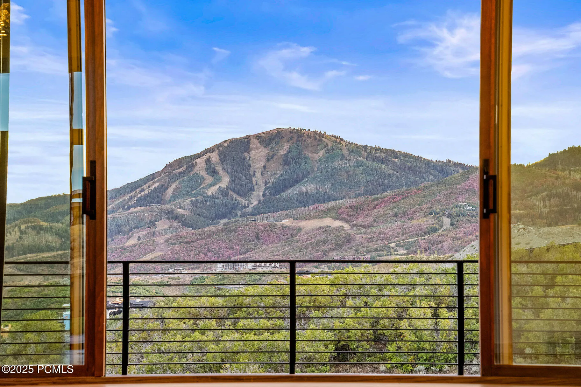On a private ridge in the SkyRidge community of East Deer Valley, this exceptional custom home captures mountain living in the Park City area. Expansive windows frame the stunning Deer Valley(r) landscape, while warm, modern interiors blend luxury and ease. A place to gather, unwind, and create lasting memories. Recently completed, this stunning custom-built 4-bedroom + office, 4.5-bathroom residence offers a rare blend of timeless design and modern mountain living. Meticulously designed to highlight breathtaking views of Deer Valley Mountain Resort, every element of this home prioritizes comfort, quality, and connection to the outdoors. The main level welcomes you with a spacious great room centered around a striking marble and metal fireplace surrounded by custom shelving, flowing seamlessly into a chef’s kitchen outfitted with custom cabinetry, leathered granite countertops, and a walk-in pantry. Expansive windows capture sweeping mountain vistas, while a large deck offers the perfect space for outdoor dining, entertaining, or quiet retreat. The main-level primary suite features a limestone fireplace, spa-like bathroom with soaking tub, dual vanities, oversized glass shower, and a walk-in closet with its own laundry. Just off the suite, a private office offers flexibility for work, reading, or creative pursuits. Additional main floor features include a separate laundry room, mud room area, and a beautifully designed powder bath. On the lower level, a spacious bar and game room create an inviting space for entertaining. Three guest suites–each with its own en-suite bath–provide privacy and comfort for family and visitors. This level also includes ample storage, a guest laundry closet, and access to a private walk-out patio. As a SkyRidge resident, enjoy exclusive community amenities including a par-3 golf course, clubhouse with pools and fitness studio, equestrian center, cafe, bar, and on-demand shuttle service to the Deer Valley Gondola. Just minutes from the
- Heating System:
- Forced Air
- Cooling System:
- Air Conditioning
- Basement:
- Crawl Space, Walk-Out Access
- Fireplace:
- Gas
- Parking:
- Attached, Hose Bibs, Heated Garage, Floor Drain
- Exterior Features:
- Deck, Sprinklers In Rear, Sprinklers In Front, Patio, Gas BBQ Stubbed, Lawn Sprinkler - Full
- Fireplaces Total:
- 3
- Flooring:
- Tile, Carpet, Wood
- Interior Features:
- Double Vanity, Open Floorplan, Walk-In Closet(s), Storage, Pantry, Ceiling(s) - 9 Ft Plus, Main Level Master Bedroom, Washer Hookup, Wet Bar, Vaulted Ceiling(s), Granite Counters
- Sewer:
- Public Sewer
- Utilities:
- Cable Available, Natural Gas Connected, High Speed Internet Available, Electricity Connected
- Architectural Style:
- Mountain Contemporary
- Appliances:
- Disposal, Gas Range, Double Oven, Dishwasher, Refrigerator, Microwave, Dryer, Washer, Freezer, Oven
- Country:
- US
- State:
- UT
- County:
- Wasatch
- City:
- Mayflower Mountain
- Zipcode:
- 84032
- Street:
- Gemini
- Street Number:
- 1249
- Street Suffix:
- Court
- Mls Area Major:
- Jordanelle
- Street Dir Prefix:
- W
- High School District:
- Wasatch
- Office Name:
- Summit Sotheby's International Realty (625 Main)
- Agent Name:
- Michael LaPay
- Construction Materials:
- Wood Siding, Stone, Stucco
- Foundation Details:
- Slab
- Garage:
- 3.00
- Lot Features:
- Secluded, Cul-De-Sac
- Virtual Tour:
- https://u.listvt.com/mls/169504886
- Water Source:
- Public
- Association Amenities:
- Fitness Room,Clubhouse,Shuttle Service,Pets Allowed w/Restrictions,Pool,Spa/Hot Tub
- Building Size:
- 4162
- Tax Annual Amount:
- 9648.00
- Association Fee:
- 750.00
- Association Fee Frequency:
- Quarterly
- Association Fee Includes:
- Amenities, Com Area Taxes, Maintenance Grounds, Management Fees, Shuttle Service
- Association Yn:
- 1
- List Agent Mls Id:
- 01343
- List Office Mls Id:
- SSIR3
- Listing Term:
- Cash,Conventional
- Modification Timestamp:
- 2025-12-03T13:10:35Z
- Originating System Name:
- pcmls
- Status Change Timestamp:
- 2025-01-14
Residential For Sale
1249 W Gemini Court, Mayflower Mountain, Ut 84032
- Property Type :
- Residential
- Listing Type :
- For Sale
- Listing ID :
- 12500113
- Price :
- $4,595,000
- View :
- Ski Area,Trees/Woods
- Bedrooms :
- 4
- Bathrooms :
- 5
- Half Bathrooms :
- 1
- Square Footage :
- 4,162
- Year Built :
- 2025
- Lot Area :
- 0.50 Acre
- Status :
- Active
- Full Bathrooms :
- 4
- New Construction Yn :
- 1
- Property Sub Type :
- Single Family Residence
- Roof:
- Metal



