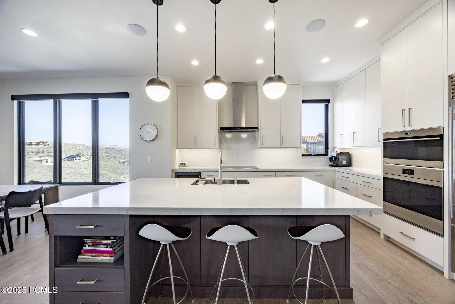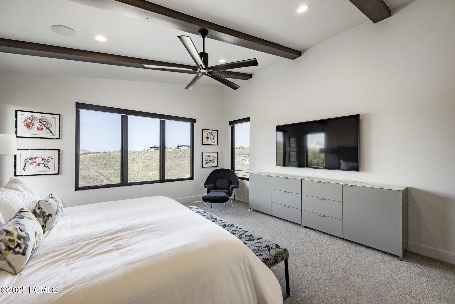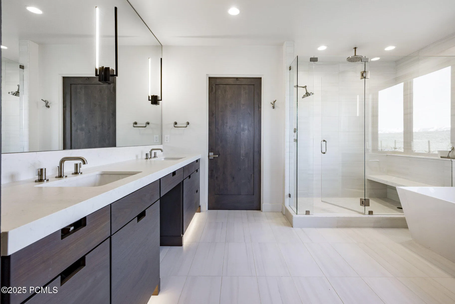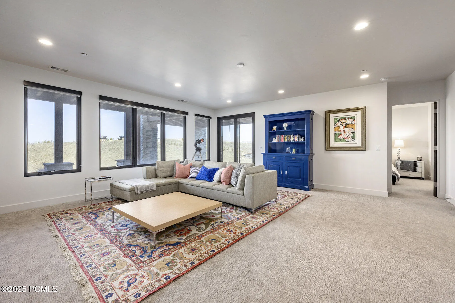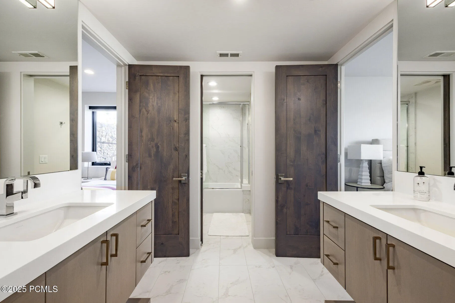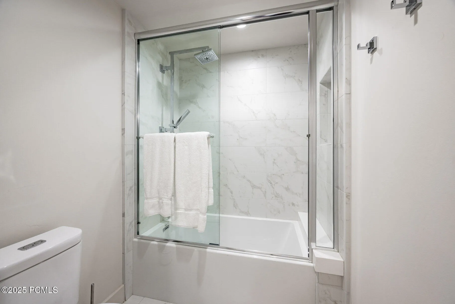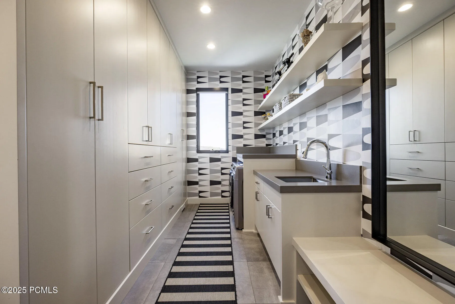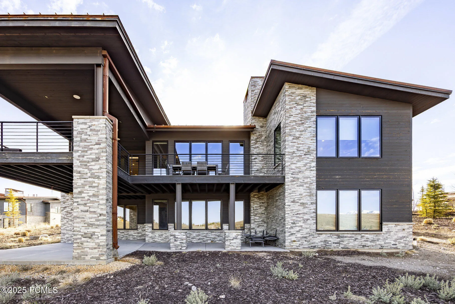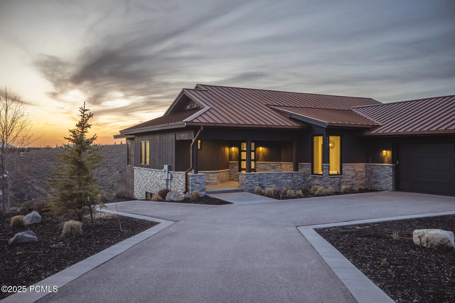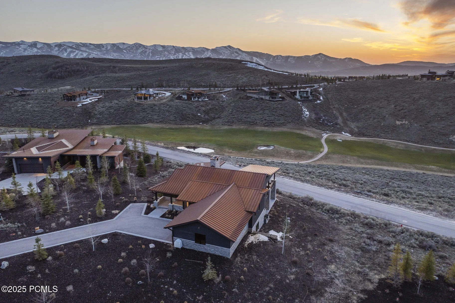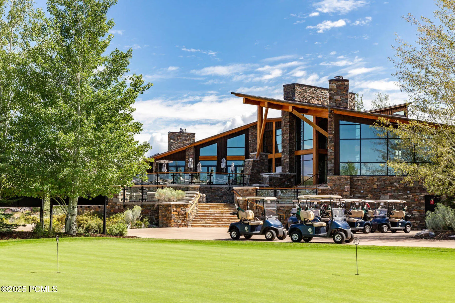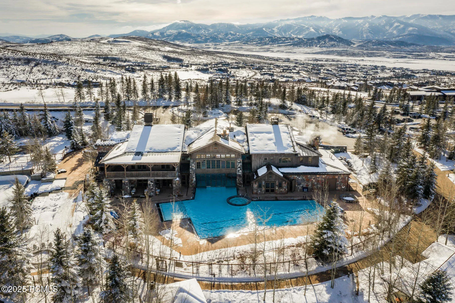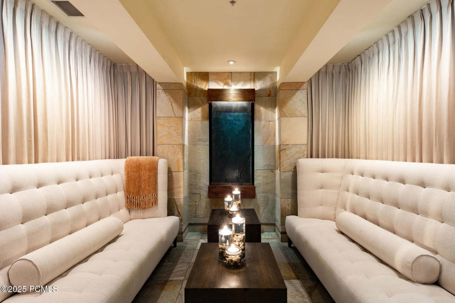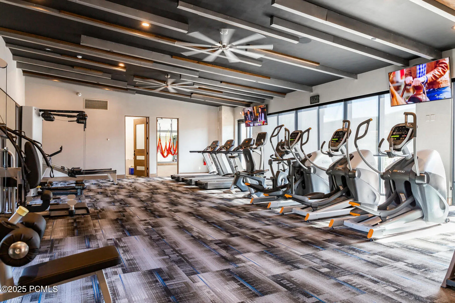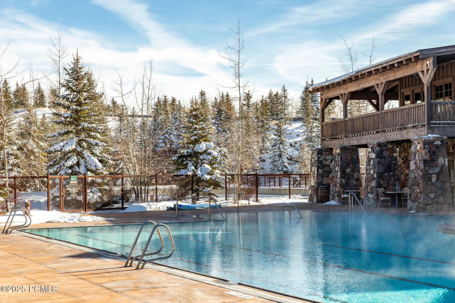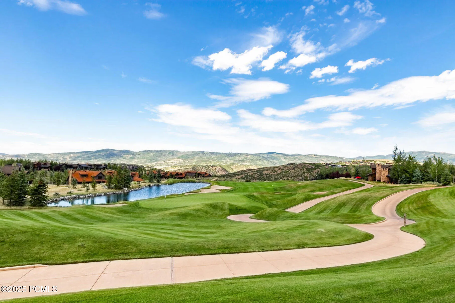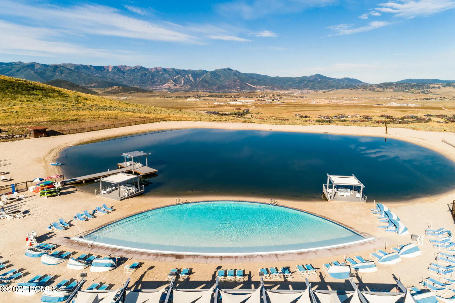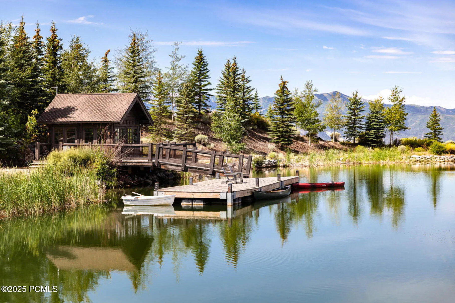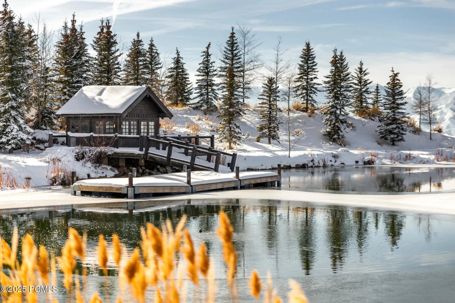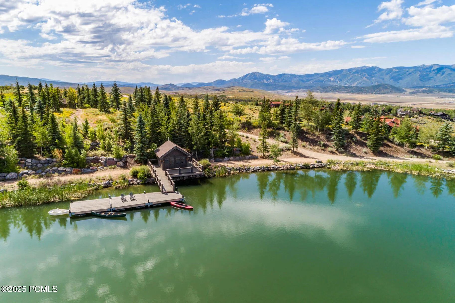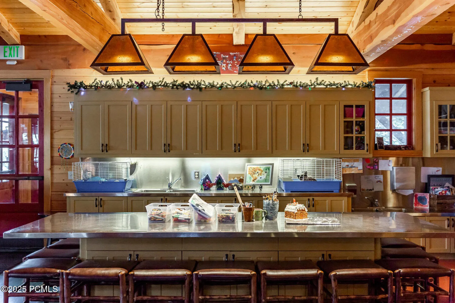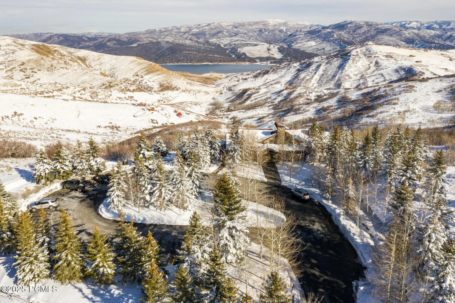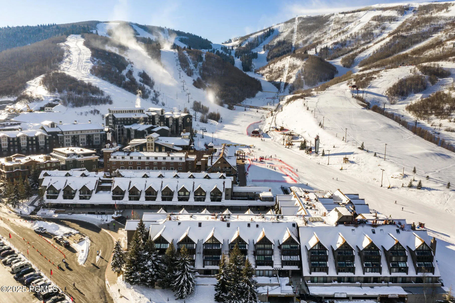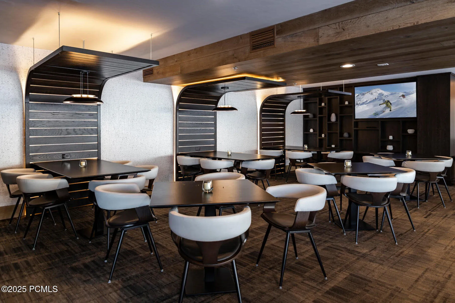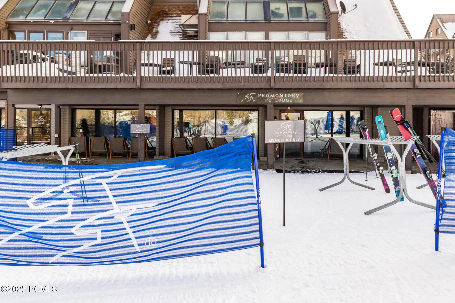Welcome to your dream home in Promontory Club. Offered fully furnished with a full golf membership available. This stunning newer construction home sits above the first hole of the Jack Nicklaus Signature Golf Course, one of the few homes on this street boasting breathtaking ski mountain views. The thoughtfully designed Russell floor plan offers a spacious open-concept great room with tall vaulted ceilings, rich natural light throughout the home, and seamless indoor-outdoor flow. A chef’s kitchen, equipped with high-end Wolf and Sub-Zero appliances, is perfect for entertaining or quiet evenings at home. Two bedroom suites are located on the main level for easy, comfortable living. This home is equipped with radiant heating in each bathroom and forced air heat throughout providing year-round comfort. The main level features a covered deck with a built-in barbecue, perfect for enjoying the stunning views of the golf course and mountains. Downstairs, you’ll find a large game and media room, a secondary living area, three spacious bedrooms, and a walkout covered patio that offers more outdoor space. This home has been gently lived in, used only a few weeks per year, and is in pristine, like-new condition. Enjoy direct access to Promontory’s world-class amenities. Just steps away is the Nicklaus Clubhouse, The Peak restaurant, with the brand-new Lavender Spa coming soon. You are a short walk from the family-friendly Beach Club, which features pools, lakes, dining, a dog park, and a tubing hill in the winter. Additional amenities include golf courses, fine dining, fitness centers, pools, tennis courts, pickleball, bowling, and ski lodges with shuttles to Deer Valley and Park City Mountain. With gorgeous views, an exceptional floor plan, and an unbeatable location, this home is a rare find in Promontory.
- Heating System:
- Natural Gas, Forced Air, Zoned, Fireplace(s)
- Cooling System:
- Central Air, Air Conditioning
- Basement:
- Walk-Out Access
- Fireplace:
- Gas
- Exterior Features:
- Deck, Patio, Drip Irrigation, Gas Grill, Lawn Sprinkler - Partial
- Fireplaces Total:
- 2
- Flooring:
- Tile, Wood
- Interior Features:
- Kitchen Island, Open Floorplan, Walk-In Closet(s), Storage, Pantry, Main Level Master Bedroom, Vaulted Ceiling(s), Ceiling Fan(s), Fire Sprinkler System, Furnished - Fully
- Sewer:
- Public Sewer
- Utilities:
- Cable Available, Phone Available, Natural Gas Connected, High Speed Internet Available, Electricity Connected, Phone Lines/Additional
- Architectural Style:
- Mountain Contemporary, Cabin
- Appliances:
- Disposal, Gas Range, Dishwasher, Refrigerator, Microwave, Dryer, Washer, Freezer, Oven
- Country:
- US
- State:
- UT
- County:
- Summit
- City:
- Park City
- Zipcode:
- 84098
- Street:
- Golden Bear Loop W
- Street Number:
- 6633
- Longitude:
- W112° 33' 31.6''
- Latitude:
- N40° 43' 37.5''
- Mls Area Major:
- Snyderville Basin
- High School District:
- South Summit
- Office Name:
- BHHS Utah Properties - SV
- Agent Name:
- Nickolas Melilli
- Construction Materials:
- Wood Siding, Stone
- Foundation Details:
- Slab, Concrete Perimeter
- Garage:
- 2.00
- Lot Features:
- Natural Vegetation, Gradual Slope, Partially Landscaped, PUD - Planned Unit Development
- Virtual Tour:
- https://u.listvt.com/mls/182898871
- Water Source:
- Public
- Association Amenities:
- Fitness Room,See Remarks,Pickle Ball Court,Clubhouse,Tennis Court(s),Ski Storage,Security System - Entrance,Security,Shuttle Service,Pets Allowed w/Restrictions,Pool,Other,Management,Elevator(s),Spa/Hot Tub
- Building Size:
- 4857
- Tax Annual Amount:
- 19973.00
- Association Fee:
- 2700.00
- Association Fee Frequency:
- Quarterly
- Association Fee Includes:
- Com Area Taxes, Maintenance Exterior, Maintenance Grounds, Security, Snow Removal, Insurance
- Association Yn:
- 1
- List Agent Mls Id:
- 15375
- List Office Mls Id:
- BHU2
- Listing Term:
- Cash,Conventional
- Modification Timestamp:
- 2025-10-23T12:16:20Z
- Originating System Name:
- pcmls
- Status Change Timestamp:
- 2025-04-15
Residential For Sale
6633 Golden Bear Loop W, Park City, Ut 84098
- Property Type :
- Residential
- Listing Type :
- For Sale
- Listing ID :
- 12501527
- Price :
- $4,700,000
- View :
- Ski Area,Golf Course,Mountain(s)
- Bedrooms :
- 5
- Bathrooms :
- 5
- Half Bathrooms :
- 1
- Square Footage :
- 4,857
- Year Built :
- 2019
- Lot Area :
- 0.71 Acre
- Status :
- Active
- Full Bathrooms :
- 4
- Property Sub Type :
- Single Family Residence
- Roof:
- Metal







