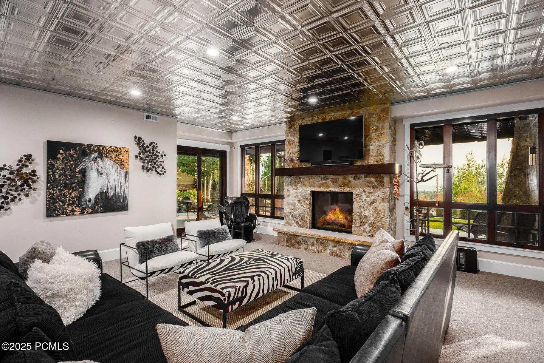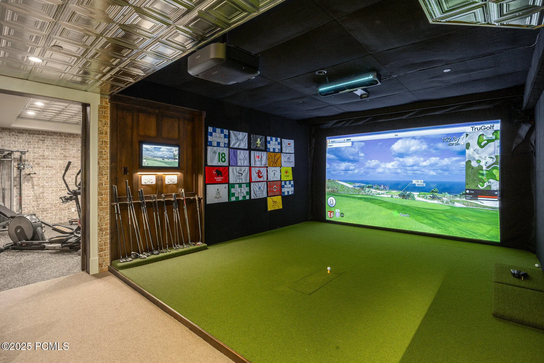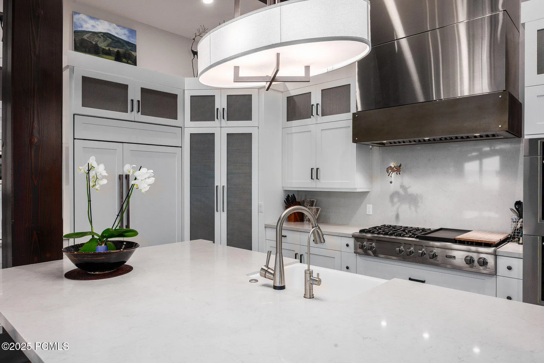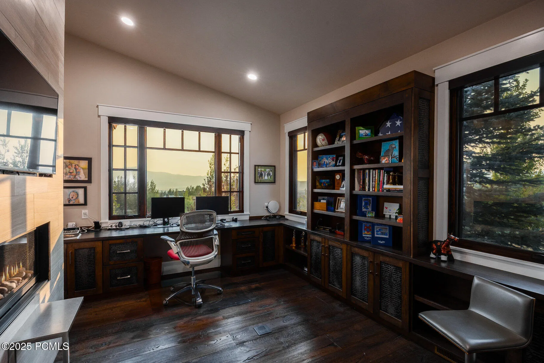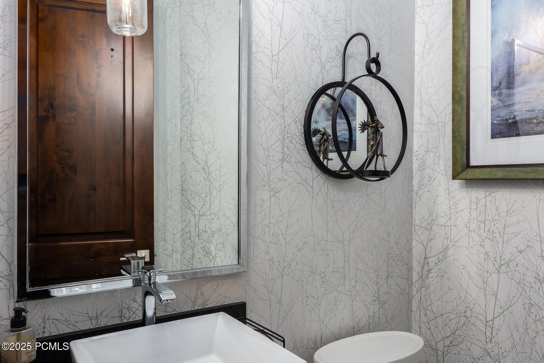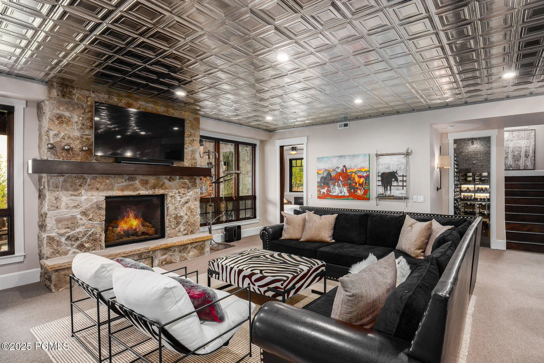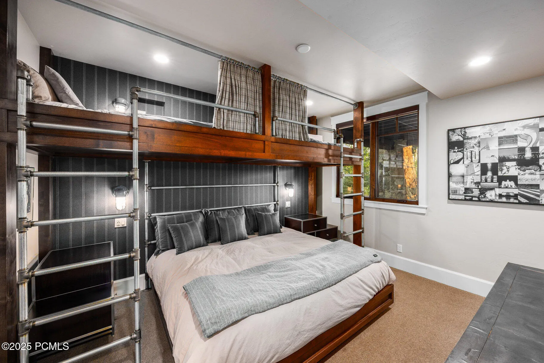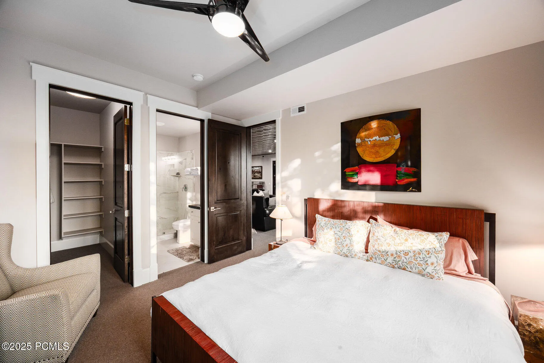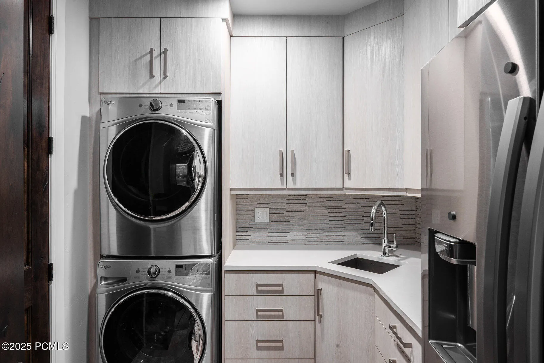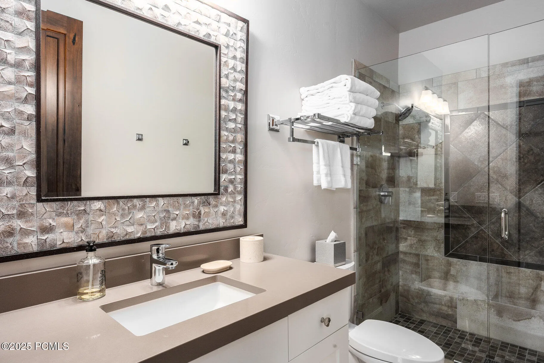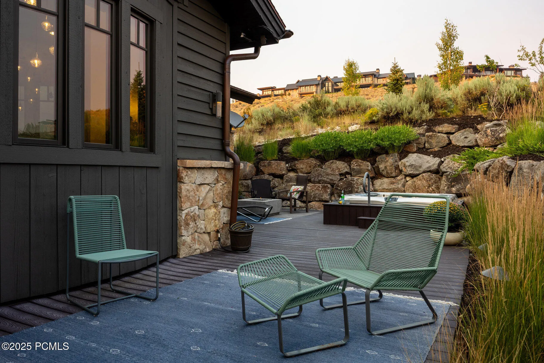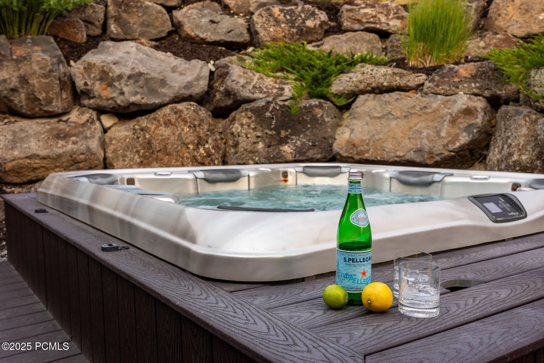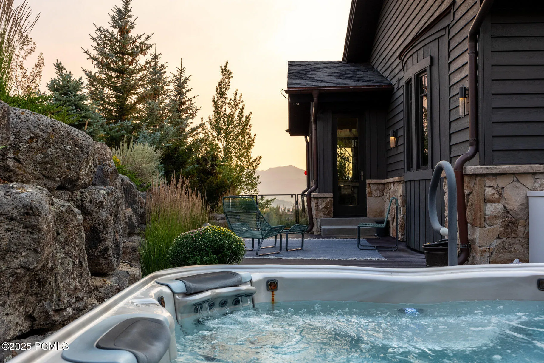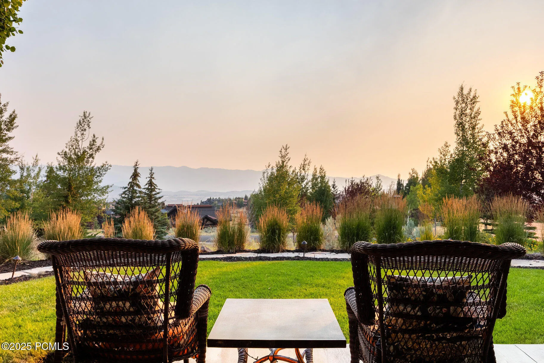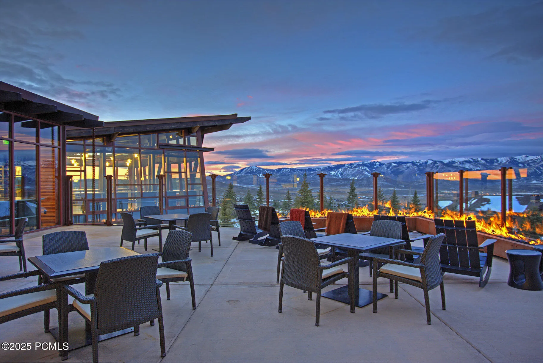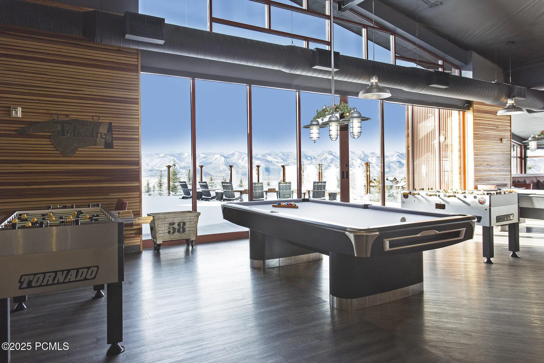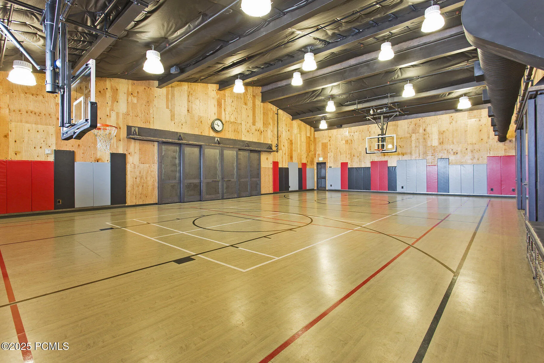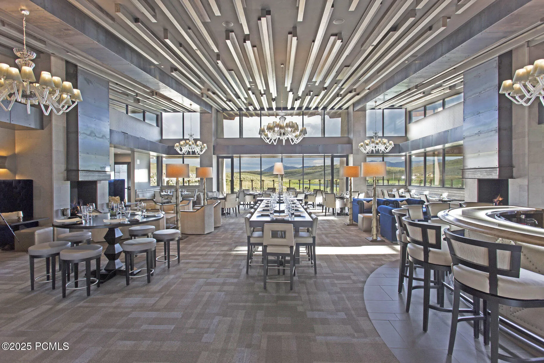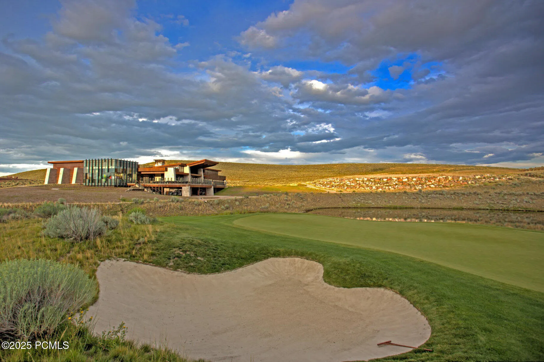Full Golf Membership Available! This is the stylish home you deserve. Enjoy quiet evenings watching colorful sunsets, intimate dinners with close friends, and throw memorable parties to celebrate life’s special milestones. The welcoming great room is designed to impress, from the sophisticated living room with floor to ceiling fireplace, well equipped Chef’s kitchen and the architecturally designed illuminated bar. Several outdoor decks and patios allow you to enjoy Park City’s mild summer evenings for al Fresco dining, hot tubbing after a long day on the slopes or the links, or drinks and deep conversations by the firepit. The lower level has plenty of room for family and guests, with a second living area with a western inspired bar, three ensuite bedrooms, and a second kitchen. A state of the art golf simulator and full gym will keep your game sharp year round. Special features of the home include an outdoor kitchen, two steam showers, Jacuzzi infrared sauna, conditioned wine room and an oversized heated garage. This home has a Full Golf membership available, giving you access to all of Promontory’s world class amenities, including three golf courses, ski lodges at Park City and Deer Valley, spa, fitness, golf and dining clubhouses, beach club and Kids cabin.
- Heating System:
- Natural Gas, Forced Air, Zoned
- Cooling System:
- Central Air
- Basement:
- Walk-Out Access
- Fireplace:
- Wood Burning, Gas, Gas Starter, Insert
- Parking:
- Attached, Oversized, Hose Bibs, Heated Garage, Floor Drain
- Exterior Features:
- Deck, Sprinklers In Rear, Sprinklers In Front, Spa/Hot Tub, Porch, Patio, Lawn Sprinkler - Timer, Gas BBQ Stubbed, Drip Irrigation, Heated Driveway, Gas Grill
- Fireplaces Total:
- 5
- Flooring:
- Tile, Carpet, Wood
- Interior Features:
- Double Vanity, Kitchen Island, Open Floorplan, Walk-In Closet(s), Storage, Pantry, Ceiling(s) - 9 Ft Plus, Main Level Master Bedroom, Washer Hookup, Wet Bar, Ski Storage, Steam Room/Shower, Sauna, Gas Dryer Hookup, Vaulted Ceiling(s), Ceiling Fan(s), Electric Dryer Hookup, Fire Sprinkler System
- Sewer:
- Public Sewer
- Utilities:
- Cable Available, Phone Available, Natural Gas Connected, High Speed Internet Available, Electricity Connected
- Architectural Style:
- Mountain Contemporary
- Appliances:
- Disposal, Gas Range, Double Oven, Dishwasher, Refrigerator, Microwave, Dryer, Humidifier, Washer, Freezer, Gas Dryer Hookup, Washer/Dryer Stacked
- Country:
- US
- State:
- UT
- County:
- Summit
- City:
- Park City
- Zipcode:
- 84098
- Street:
- Westview
- Street Number:
- 3428
- Street Suffix:
- Trail
- Longitude:
- W112° 33' 6.5''
- Latitude:
- N40° 44' 17.8''
- Mls Area Major:
- Snyderville Basin
- High School District:
- South Summit
- Office Name:
- Summit Sotheby's International Realty
- Agent Name:
- Brian Wilson
- Construction Materials:
- Wood Siding, Stone
- Foundation Details:
- Slab
- Garage:
- 3.00
- Lot Features:
- Fully Landscaped, Adjacent Common Area Land, Natural Vegetation, Gradual Slope, Secluded
- Previous Price:
- 5950000.00
- Virtual Tour:
- https://visualize.summitsothebysrealty.com/3428westviewtrail
- Water Source:
- Public
- Association Amenities:
- Other,See Remarks,Pickle Ball Court,Security System - Entrance,Shuttle Service,Pets Allowed w/Restrictions
- Building Size:
- 5977
- Tax Annual Amount:
- 17509.00
- Association Fee:
- 1500.00
- Association Fee Frequency:
- Quarterly
- Association Fee Includes:
- Com Area Taxes, Security, Shuttle Service
- Association Yn:
- 1
- List Agent Mls Id:
- 03313
- List Office Mls Id:
- SSIR1
- Listing Term:
- Cash,Conventional
- Modification Timestamp:
- 2025-10-02T11:08:51Z
- Originating System Name:
- pcmls
- Status Change Timestamp:
- 2025-08-01
Residential For Sale
3428 Westview Trail, Park City, UT 84098
- Property Type :
- Residential
- Listing Type :
- For Sale
- Listing ID :
- 12503499
- Price :
- $5,895,000
- View :
- Ski Area,Mountain(s)
- Bedrooms :
- 5
- Bathrooms :
- 6
- Half Bathrooms :
- 1
- Square Footage :
- 5,977
- Year Built :
- 2015
- Lot Area :
- 0.76 Acre
- Status :
- Active
- Full Bathrooms :
- 1
- Property Sub Type :
- Single Family Residence
- Roof:
- Asphalt, Metal







