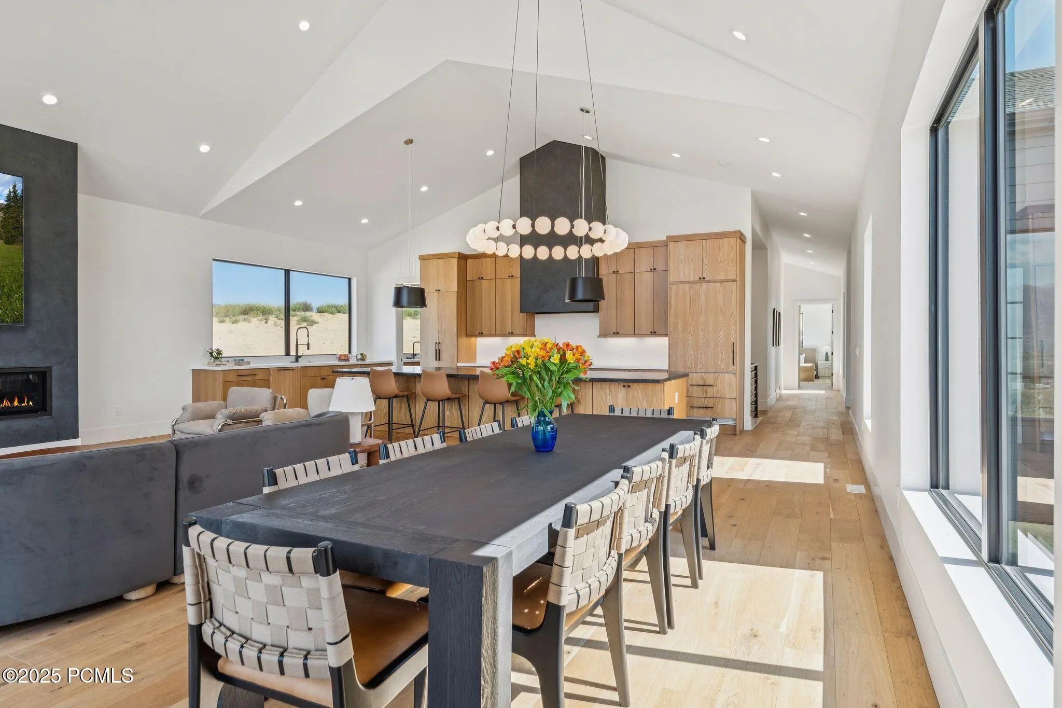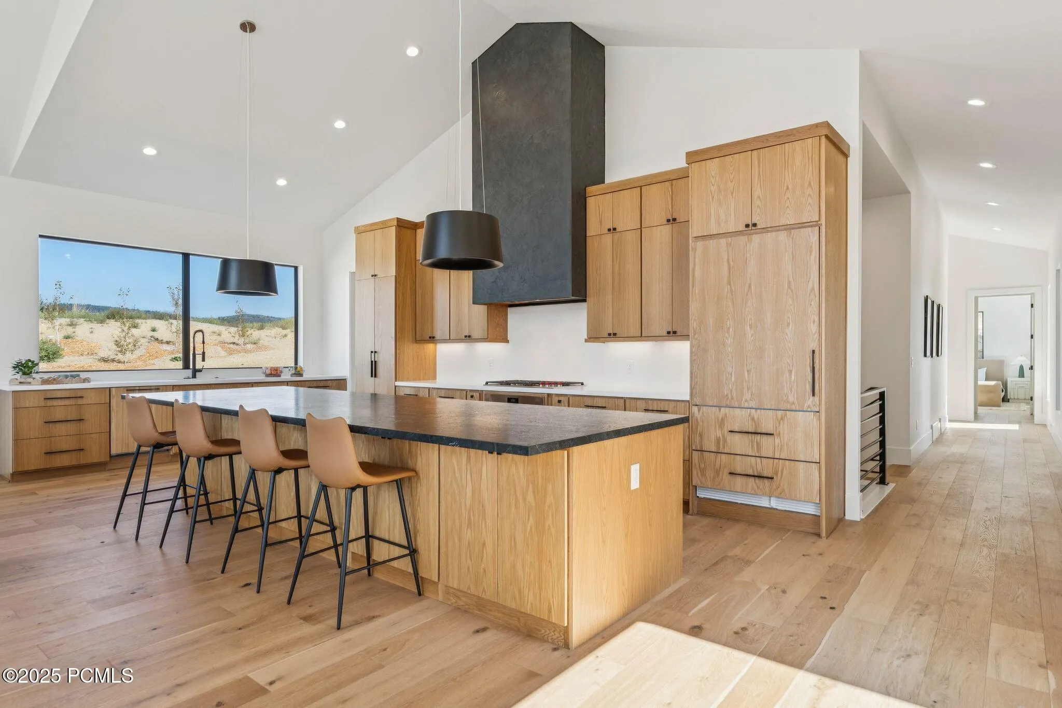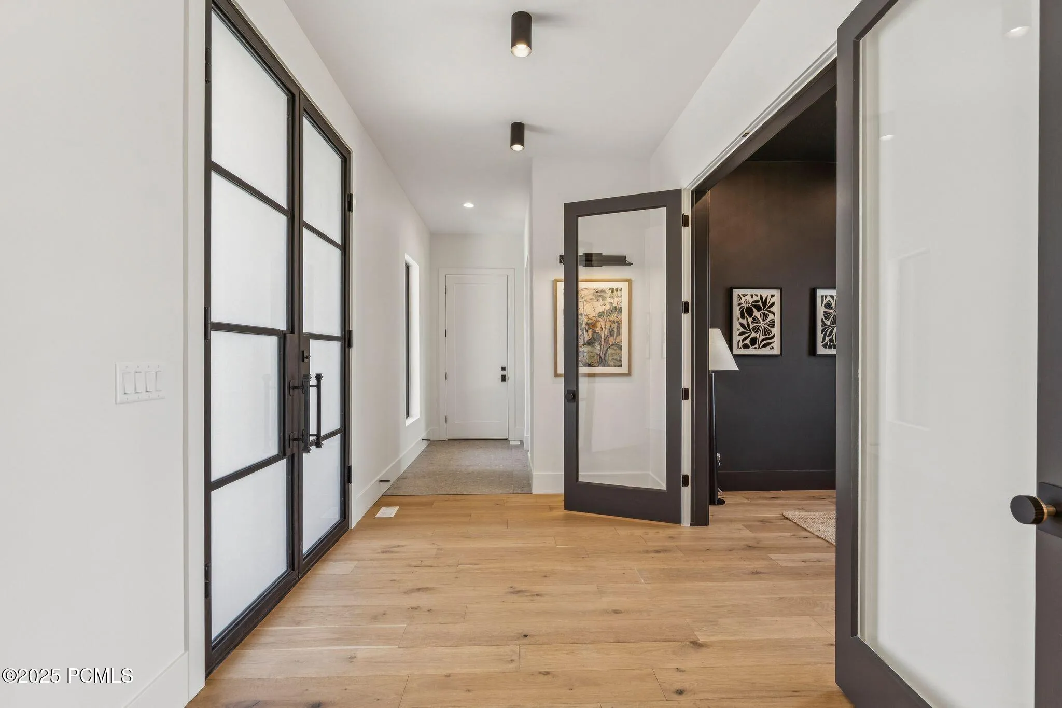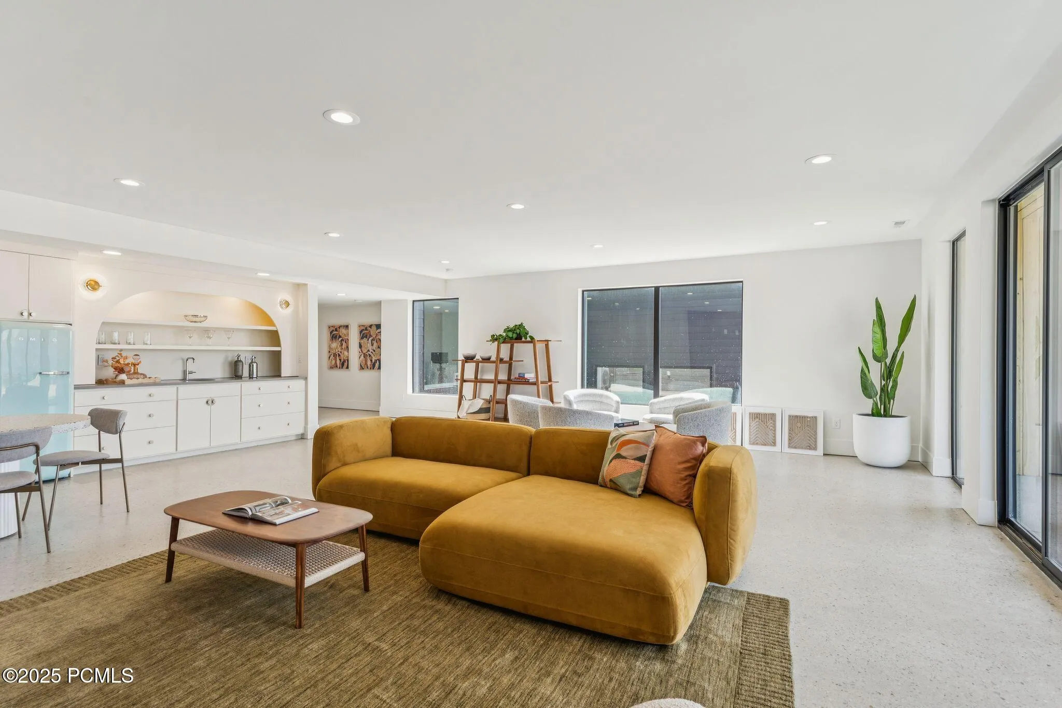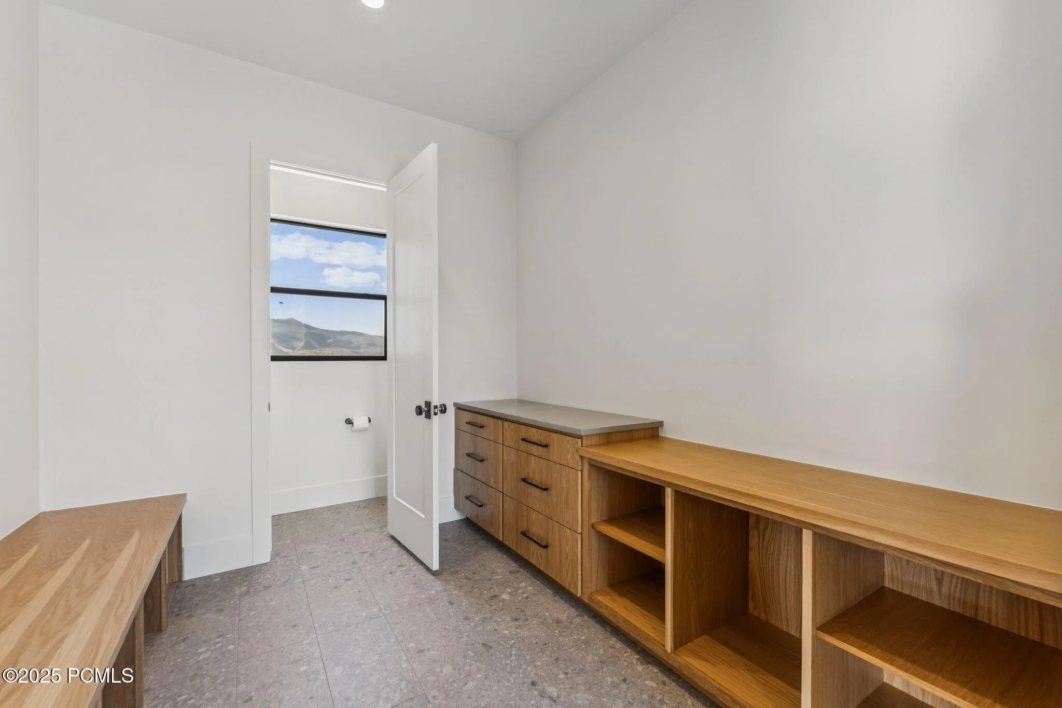From the sleek design to the extraordinary amenities, this property is more than a home — it’s a lifestyle.Designed by renowned architect Brian Hebdon, this brand-new 7,336sq ft Scandinavian-inspired estate redefines mountain luxury. Set on 3 private acres, the property has been thoughtfully landscaped to embrace natural mountain beauty while ensuring privacy. Beyond the possibility of a second structure, the property is ideal for mountain biking, gardening, or equestrian pursuits. A stunning stone landing above provides a private dining retreat, perfectly framed by mountain views.The home’s design seamlessly blends modern sophistication with comfort. Expansive living spaces flow outside to a deck off the living room, offering a natural extension for indoor-outdoor living. With natural light flowing throughout the house at all times of the day, this property really lights up.Inside, the home features 5 bedrooms, including four king beds and a bunk room, along with 4 bathrooms and 2 powder baths. A private office and versatile flex space provide options for a wine cellar, gun safe, or additional storage.Every lifestyle amenity has been curated: a state-of-the-art theater with a 120” screen and Dolby surround sound, in-home gym, sauna and steam shower, a wet bar for entertaining, a pickleball/sports court, and a hot tub under the stars, creating a true retreat at home.The property also boasts extraordinary functionality: two laundry areas, storage for days, and an oversized 5-car garage (1,729 sq ft) with 672 sq ft of usable space above. Thoughtfully furnished with West Elm furniture, this turnkey residence is move-in ready.
- Heating System:
- Forced Air, Fireplace(s), Mini-Split
- Cooling System:
- Central Air, Mini-Split
- Basement:
- Walk-Out Access
- Fireplace:
- Gas
- Parking:
- Attached, Oversized, Hose Bibs, Sink, Other
- Exterior Features:
- Deck, Sprinklers In Rear, Sprinklers In Front, Spa/Hot Tub, Patio, Lawn Sprinkler - Timer
- Fireplaces Total:
- 3
- Flooring:
- Carpet, Wood, Concrete
- Interior Features:
- Double Vanity, Kitchen Island, Open Floorplan, Walk-In Closet(s), Storage, Pantry, Ceiling(s) - 9 Ft Plus, Main Level Master Bedroom, Washer Hookup, Wet Bar, Steam Room/Shower, Sauna, Gas Dryer Hookup, Vaulted Ceiling(s), Ceiling Fan(s), Electric Dryer Hookup, Granite Counters, Furnished - Fully, Dual Flush Toilet(s)
- Sewer:
- Septic System
- Utilities:
- Cable Available, Natural Gas Connected, High Speed Internet Available, Electricity Connected
- Architectural Style:
- Contemporary
- Appliances:
- Disposal, Gas Range, Double Oven, Dishwasher, Refrigerator, Microwave, Dryer, Washer, Gas Dryer Hookup, Washer/Dryer Stacked, Electric Dryer Hookup, Oven
- Country:
- US
- State:
- UT
- County:
- Summit
- City:
- Park City
- Zipcode:
- 84098
- Street:
- Echo
- Street Number:
- 7382
- Street Suffix:
- Lane
- Longitude:
- W112° 30' 49''
- Latitude:
- N40° 44' 20.9''
- Mls Area Major:
- Snyderville Basin
- High School District:
- Park City
- Office Name:
- Christies International RE PC
- Agent Name:
- Eliza Nicolas
- Construction Materials:
- HardiPlank Type
- Foundation Details:
- Slab, Concrete Perimeter
- Garage:
- 5.00
- Lot Features:
- Level, Gradual Slope, Partially Landscaped, Horse Property, Few Trees
- Virtual Tour:
- https://tours.christiesrealestatepc.com/mls/210594561
- Water Source:
- Public
- Building Size:
- 7336
- Tax Annual Amount:
- 17634.00
- Co List Agent Full Name:
- Jason Sanford
- Co List Agent Mls Id:
- 04131
- Co List Office Mls Id:
- 4501
- Co List Office Name:
- Christies International RE PC
- List Agent Mls Id:
- 12319
- List Office Mls Id:
- 4501
- Listing Term:
- Cash,Conventional
- Modification Timestamp:
- 2025-09-09T20:24:55Z
- Originating System Name:
- pcmls
- Status Change Timestamp:
- 2025-09-05
Residential For Sale
7382 Echo Lane, Park City, UT 84098
- Property Type :
- Residential
- Listing Type :
- For Sale
- Listing ID :
- 12503982
- Price :
- $5,100,000
- View :
- Ski Area,Mountain(s),Valley
- Bedrooms :
- 5
- Bathrooms :
- 6
- Half Bathrooms :
- 2
- Square Footage :
- 7,336
- Year Built :
- 2025
- Lot Area :
- 3.08 Acre
- Status :
- Active
- Full Bathrooms :
- 2
- New Construction Yn :
- 1
- Property Sub Type :
- Single Family Residence
- Roof:
- Metal, Composition







