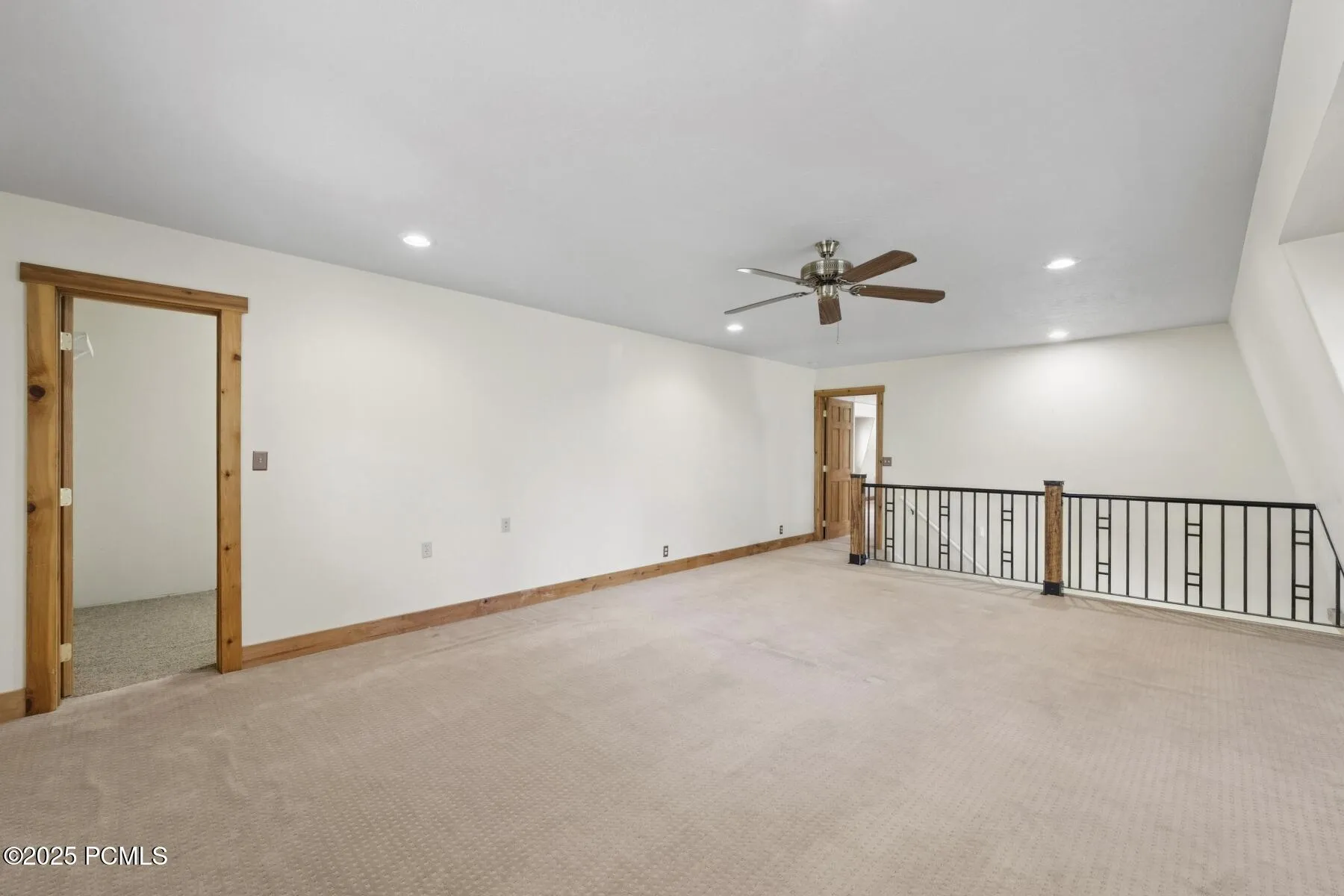Tucked among mature evergreens yet bathed in abundant natural light, this home perfectly blends woodland charm with an airy, sun-filled atmosphere. Named Moose Lodge by its owners, it has long been a peaceful retreat where wildlife wanders through and the beauty of the mountains and sky provide an ever-changing backdrop. A massive wraparound deck and private front courtyard set the stage for outdoor living whether it’s morning coffee with the sunrise, long summer dinners under the open sky, or simply curling up with a good book while surrounded by nature. Inside, the open flow between the grand kitchen, great room, and dining area make entertaining effortless, spilling seamlessly onto the deck for gatherings both large and cozy. The home offers thoughtfully designed spaces for connection and relaxation, including a game room and a flexible family/entertainment area. The sun-drenched primary suite feels like its own private retreat, featuring a beautifully renovated and oversized spa-like bathroom and an enormous walk-in closet. Upstairs, a spacious guest suite offers comfort and privacy, while the walkout lower level includes an office, additional bedroom, flex space for hobbies or gatherings, and direct access to a patio and outdoor hot tub. Practicality meets ease with two, south facing driveways, a large two-car garage, and a separate carport, making parking a breeze for residents and guests alike. If you’ve been searching for a mountain retreat that combines light, space, comfort, and a deep connection to nature, Moose Lodge is waiting to welcome you home. New windows, new doors, new paint, and updated fit and finish throughout make this an ideal full time home or lock and leave vacation getaway.
- Heating System:
- Forced Air, Fireplace(s)
- Cooling System:
- Air Conditioning
- Basement:
- Walk-Out Access
- Fireplace:
- Wood Burning, Gas
- Parking:
- Attached
- Exterior Features:
- Deck, Sprinklers In Front, Spa/Hot Tub, Porch, Patio, Gas BBQ Stubbed, Balcony, Ski Storage
- Fireplaces Total:
- 2
- Flooring:
- Tile, Carpet, Concrete
- Interior Features:
- Double Vanity, Kitchen Island, Open Floorplan, Walk-In Closet(s), Storage, Pantry, Ceiling(s) - 9 Ft Plus, Washer Hookup, Ski Storage, Vaulted Ceiling(s), Ceiling Fan(s), Granite Counters, Dual Flush Toilet(s)
- Sewer:
- Public Sewer
- Utilities:
- Cable Available, Natural Gas Connected, High Speed Internet Available, Electricity Connected
- Architectural Style:
- Mountain Contemporary, Updated/Remodeled
- Appliances:
- Disposal, Dishwasher, Refrigerator, Microwave, Humidifier, Oven, ENERGY STAR Qualified Dishwasher, Electric Range, Tankless Water Heater
- Country:
- US
- State:
- UT
- County:
- Summit
- City:
- Park City
- Zipcode:
- 84098
- Street:
- Woodland
- Street Number:
- 355
- Street Suffix:
- Drive
- Longitude:
- W112° 23' 29.8''
- Latitude:
- N40° 44' 47.2''
- Mls Area Major:
- Snyderville Basin
- High School District:
- Park City
- Office Name:
- BHHS Utah Properties - SV
- Agent Name:
- Toni Faulk
- Construction Materials:
- Wood Siding, Stone
- Foundation Details:
- Concrete Perimeter
- Garage:
- 2.00
- Lot Features:
- Natural Vegetation, Gradual Slope, Partially Landscaped, Many Trees, South Facing
- Virtual Tour:
- https://www.spotlighthometours.com/tours/tour.php?mls=12503886&state=UT
- Water Source:
- Public
- Building Size:
- 4440
- Tax Annual Amount:
- 4783.79
- Association Fee:
- 50.00
- Association Fee Frequency:
- Annually
- Association Yn:
- 1
- List Agent Mls Id:
- 10904
- List Office Mls Id:
- BHU2
- Listing Term:
- Cash,Conventional
- Modification Timestamp:
- 2025-09-09T05:47:36Z
- Originating System Name:
- pcmls
- Status Change Timestamp:
- 2025-08-29
Residential For Sale
355 Woodland Drive, Park City, UT 84098
- Property Type :
- Residential
- Listing Type :
- For Sale
- Listing ID :
- 12503886
- Price :
- $1,690,000
- View :
- Meadow,Mountain(s),Trees/Woods
- Bedrooms :
- 3
- Bathrooms :
- 3
- Square Footage :
- 4,440
- Year Built :
- 1979
- Lot Area :
- 0.54 Acre
- Status :
- Active
- Full Bathrooms :
- 1
- Property Sub Type :
- Single Family Residence
- Roof:
- Metal







































