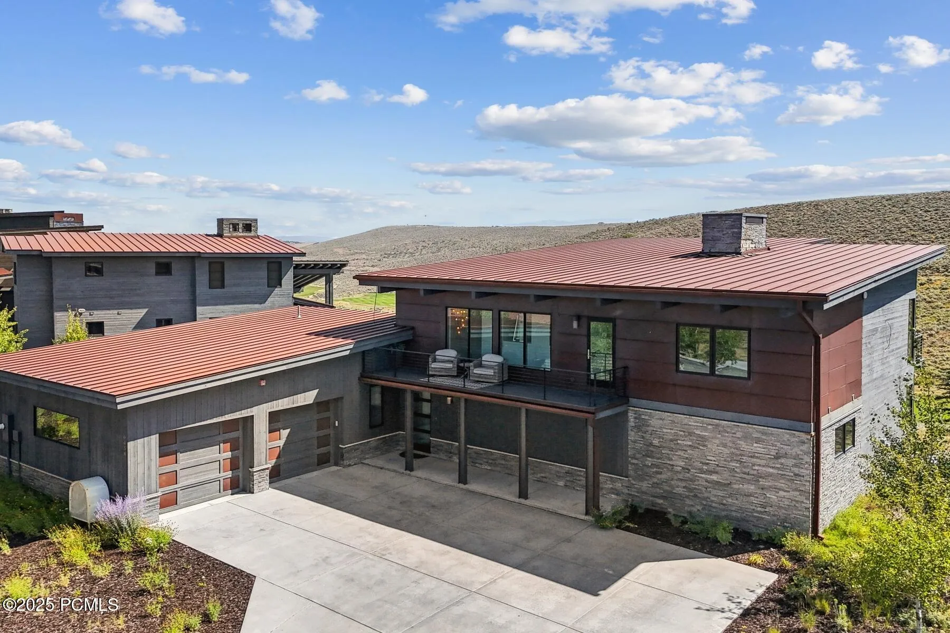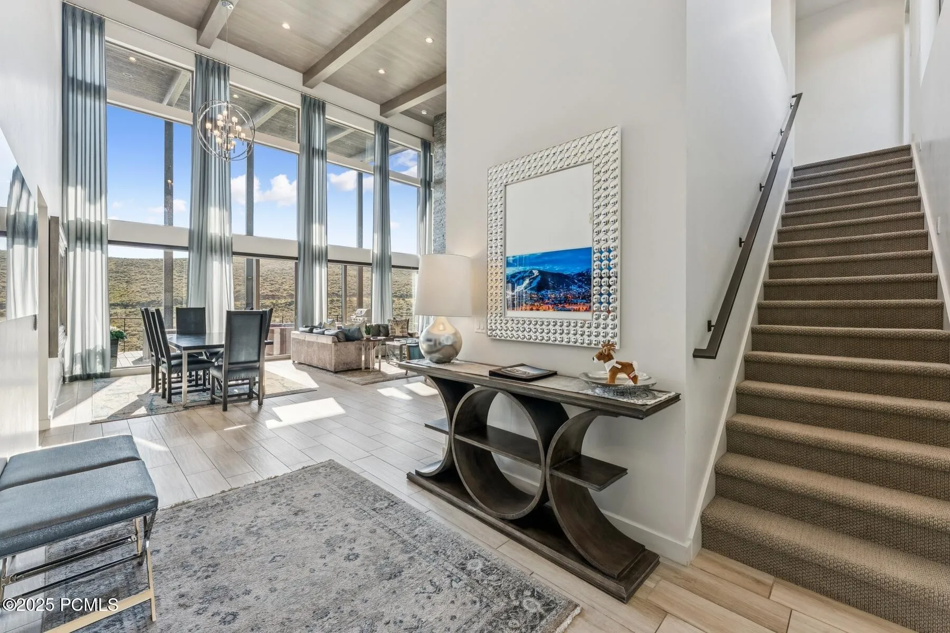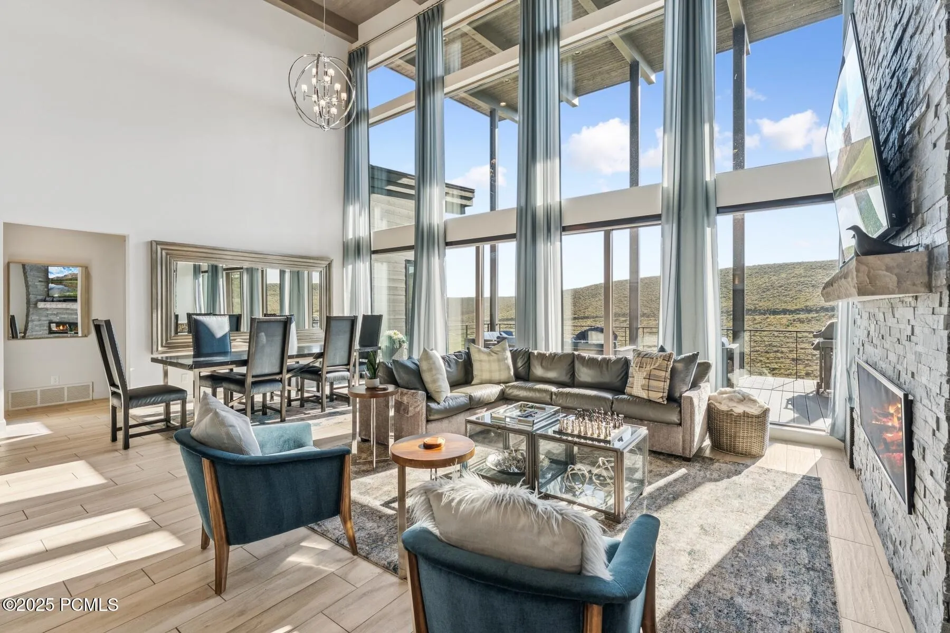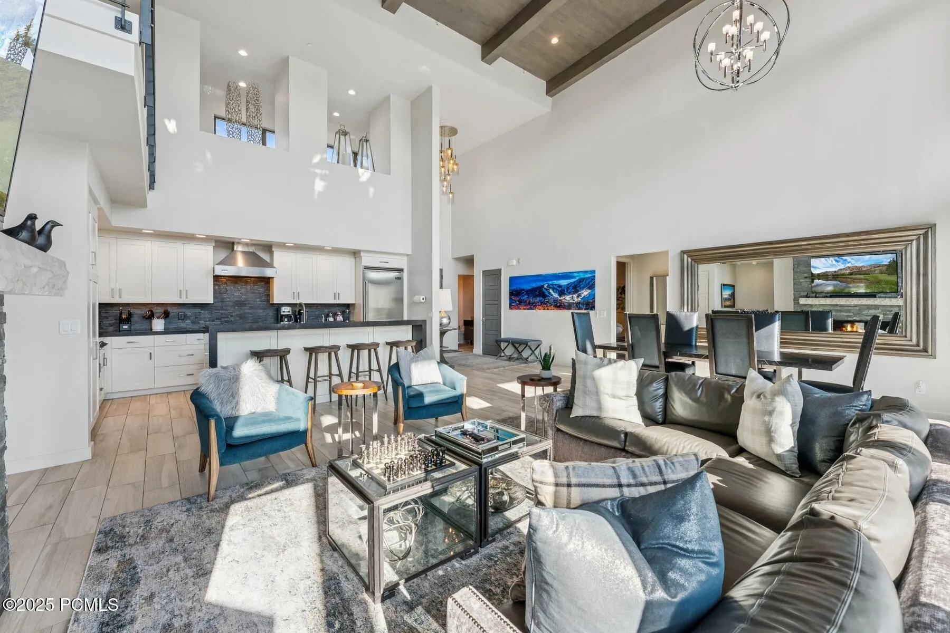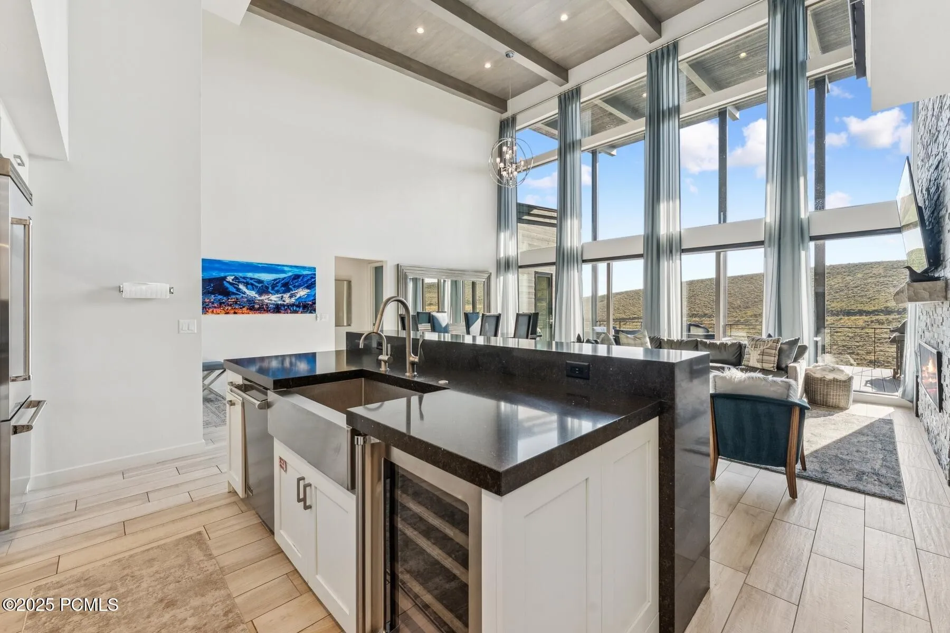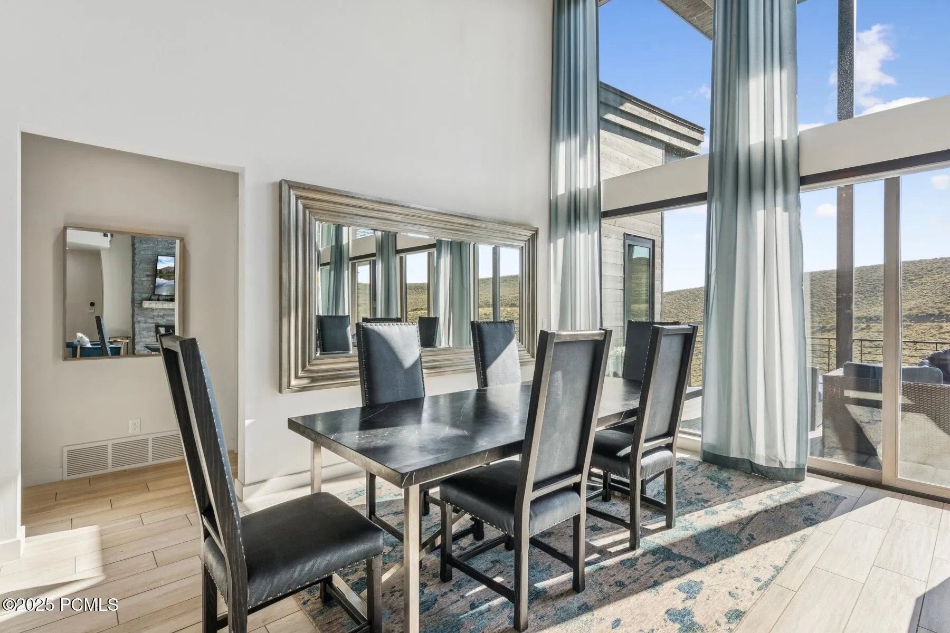Nestled just a short walk from the Nicklaus Clubhouse, this beautifully designed Promontory residence offers sweeping views over the golf course from its elevated location. Showcasing the sought-after Rothko floorplan, the home features soaring ceilings and a dramatic two-story wall of glass in the great room, flooding the space with natural light and framing the surrounding landscape.The open-concept main level seamlessly integrates the living, dining, and kitchen areas–creating an inviting space perfect for entertaining or relaxed family gatherings. Step outside onto the expansive covered deck, an ideal spot to unwind and take in the stunning natural setting.The ultra-private primary suite occupies its own floor, complete with two private balconies offering breathtaking views. The home includes three additional bedrooms, including a fun and functional bunk room, and a versatile guest room that can easily be transformed into a home office.A full golf membership to the Promontory Club is available with the property, granting access to an extraordinary collection of amenities including three golf courses with adjoining clubhouses, multiple private dining venues, state-of-the-art recreational facilities and exclusive on-mountain winter clubhousesThis home combines luxurious comfort, stunning views, and available world-class amenities–offering the ultimate Promontory lifestyle.
- Heating System:
- Natural Gas, Forced Air, Zoned, Fireplace(s)
- Cooling System:
- Air Conditioning
- Fireplace:
- Gas
- Exterior Features:
- Deck, Gas BBQ Stubbed, Drip Irrigation
- Fireplaces Total:
- 1
- Flooring:
- Tile
- Interior Features:
- Ceiling(s) - 9 Ft Plus, Main Level Master Bedroom, Washer Hookup, Electric Dryer Hookup
- Sewer:
- Public Sewer
- Utilities:
- Cable Available, Natural Gas Connected, High Speed Internet Available, Electricity Connected, Phone Lines/Additional
- Architectural Style:
- Mountain Contemporary
- Appliances:
- Disposal, Gas Range, Dishwasher, Refrigerator, Microwave, Electric Dryer Hookup, Oven, ENERGY STAR Qualified Washer
- Country:
- US
- State:
- UT
- County:
- Summit
- City:
- Park City
- Zipcode:
- 84098
- Street:
- Golden Bear
- Street Number:
- 6458
- Street Suffix:
- Loop
- Longitude:
- W112° 33' 31.6''
- Latitude:
- N40° 43' 29''
- Mls Area Major:
- Snyderville Basin
- High School District:
- South Summit
- Office Name:
- BHHS Utah Properties - SV
- Agent Name:
- Lincoln Calder
- Construction Materials:
- Wood Siding, Stone
- Foundation Details:
- Slab
- Garage:
- 2.00
- Lot Features:
- Fully Landscaped, Gradual Slope
- Virtual Tour:
- https://my.matterport.com/show/?m=chiAXsYryDQ&referrer=https://www.6458goldenbear.com/
- Water Source:
- Public
- Accessibility Features:
- None
- Association Amenities:
- Fitness Room,Clubhouse,Security System - Entrance,Pets Allowed w/Restrictions,Pool,Management,Fire Sprinklers,Elevator(s),Spa/Hot Tub
- Building Size:
- 2905
- Tax Annual Amount:
- 17142.00
- Association Fee:
- 2700.00
- Association Fee Frequency:
- Quarterly
- Association Fee Includes:
- Com Area Taxes, Maintenance Grounds, Snow Removal, Insurance
- Association Yn:
- 1
- Co List Agent Full Name:
- Kurt Peterson
- Co List Agent Mls Id:
- 01354
- Co List Office Mls Id:
- BHU2
- Co List Office Name:
- BHHS Utah Properties - SV
- List Agent Mls Id:
- 02091
- List Office Mls Id:
- BHU2
- Listing Term:
- Cash,Conventional
- Modification Timestamp:
- 2025-10-23T14:07:39Z
- Originating System Name:
- pcmls
- Status Change Timestamp:
- 2025-08-14
Residential For Sale
6458 Golden Bear Loop, Park City, UT 84098
- Property Type :
- Residential
- Listing Type :
- For Sale
- Listing ID :
- 12503693
- Price :
- $3,250,000
- View :
- Golf Course,Mountain(s)
- Bedrooms :
- 4
- Bathrooms :
- 4
- Half Bathrooms :
- 1
- Square Footage :
- 2,905
- Year Built :
- 2017
- Lot Area :
- 0.46 Acre
- Status :
- Active
- Full Bathrooms :
- 3
- Property Sub Type :
- Single Family Residence
- Roof:
- Metal


