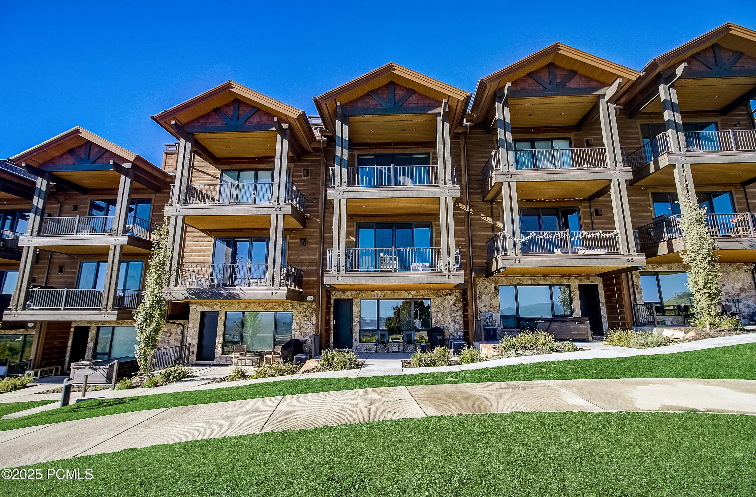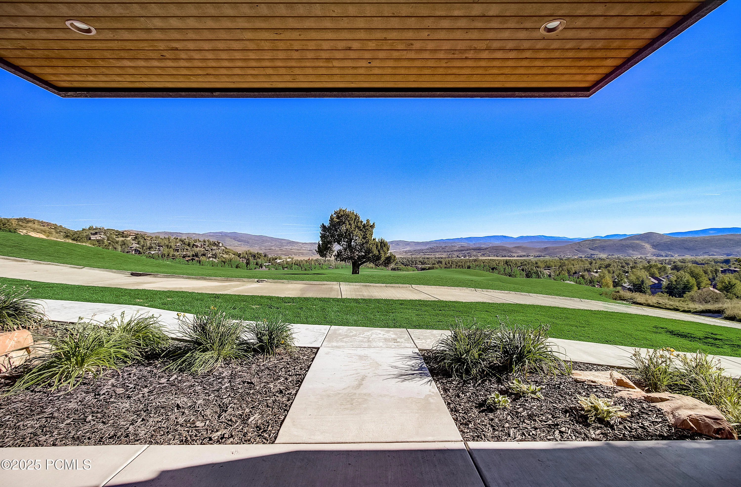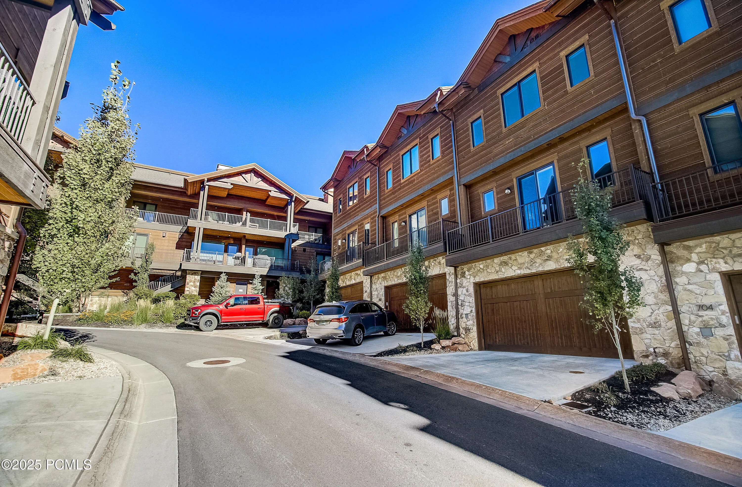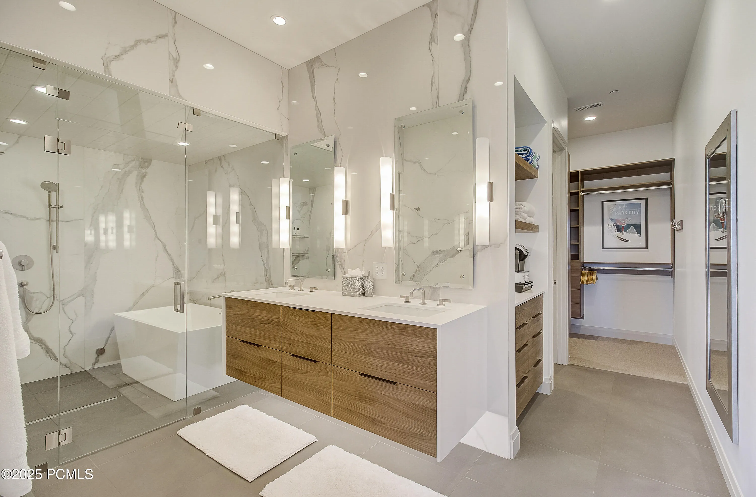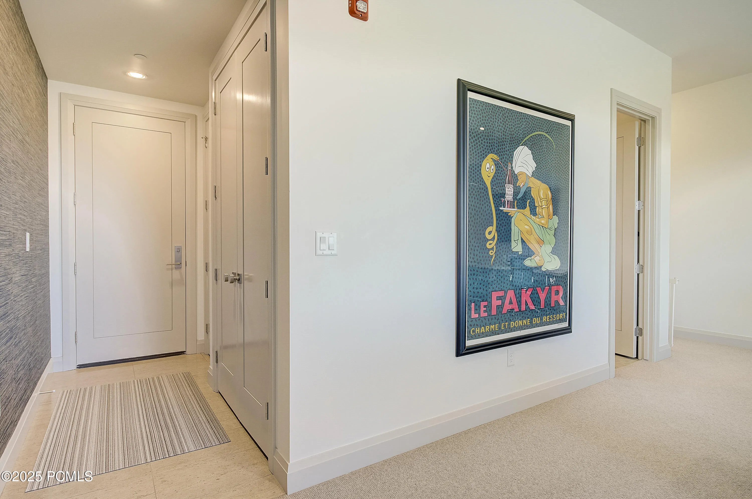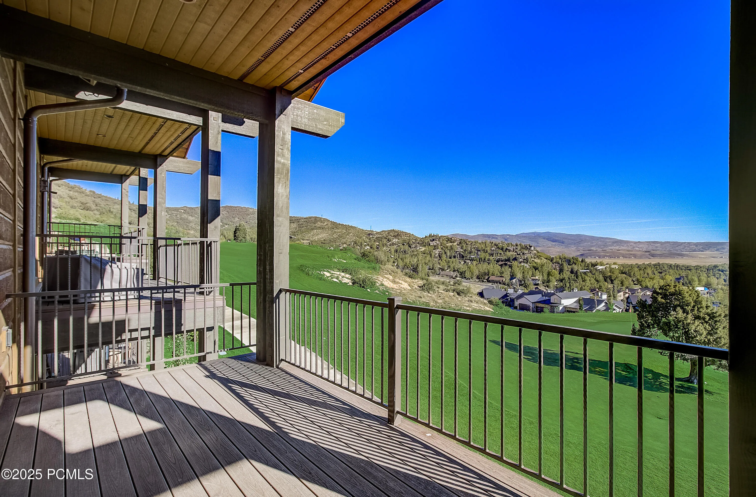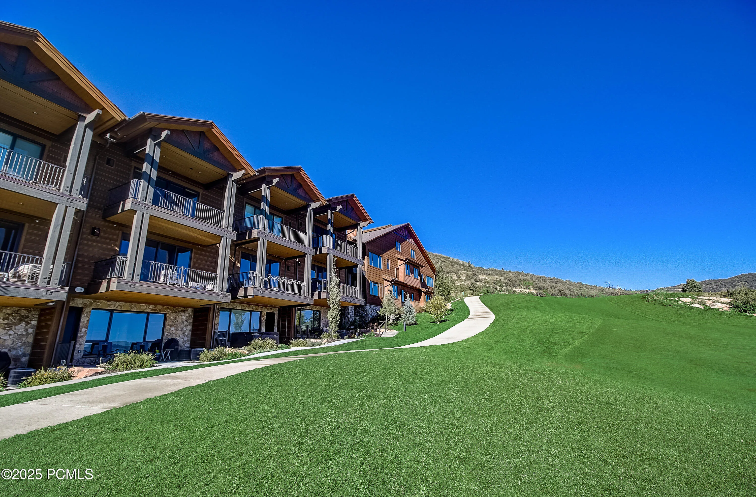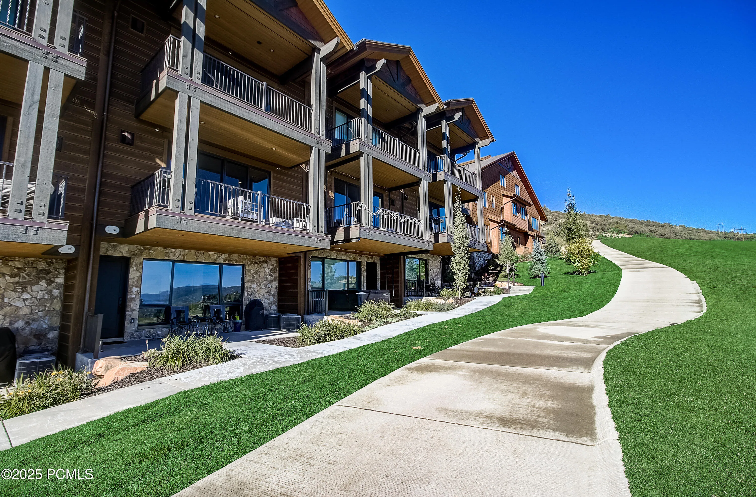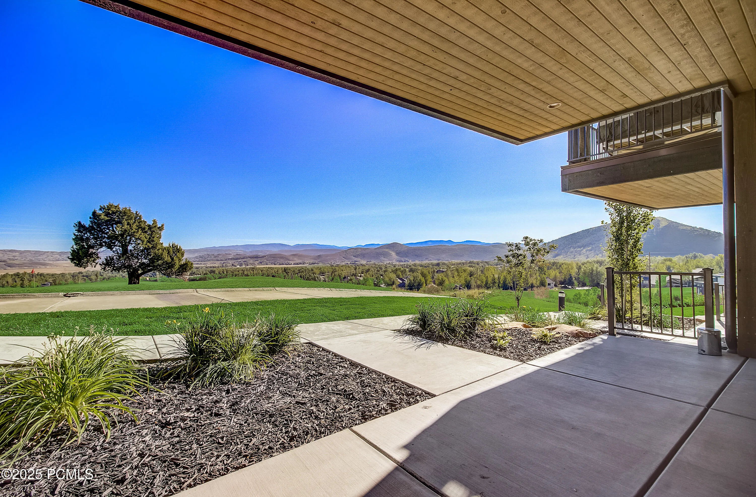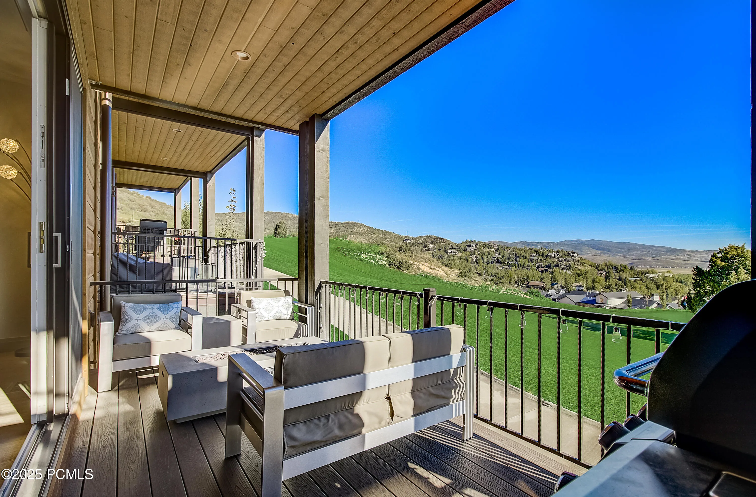Nestled in the highly desirable Juniper Landing development in the Canyons Village, this exquisite 3 bedroom, 5 bathroom townhouse offers an exceptional combination of luxury and location. Situated in a prime location within the Juniper development, this timeless contemporary residence, designed to comfortably host up to 10 guests, overlooks the 6th fairway. It presents breathtaking, panoramic down valley views and views of the Uinta mountains. A short walk to the Frostwood Gondola provides easy ski access, making this mountain getaway perfect for those seeking both convenience and comfort. Enjoy an open living room, dining room, and kitchen floor plan with high ceilings, stunning hardwood floors throughout the first floor, all public areas and the master bedroom. Expansive windows adorned with custom window shades (electric in the main living area) flood the space with natural light while providing privacy and light control. The living room, featuring a cozy corner fireplace, is perfect for relaxing after a day on the slopes. It opens to a covered deck ideal for savoring breathtaking sunrises, alfresco dining, and soaking in the year-round scenery. The gourmet chef’s kitchen, equipped with premium Thermador appliances, custom cabinetry, quartz countertops, a built-in under-mount wine fridge, and a large island with seating for four, is perfect for casual dining, entertaining, and building lasting memories with family and friends. Enhanced with a premium whole house water softener system and purified water at the kitchen sink, this culinary space ensures the highest quality water for cooking and drinking. Three of the four bedrooms are designed as private retreats, each with en-suite bathrooms featuring elegant Graff plumbing fixtures and sophisticated toe kick lighting, plus ample walk-in closet space. The upper-level master suite features luxurious heated floors, elegant hardwood throughout, and a spa-like bathroom with double vanities, a walk-in st
- Heating System:
- Natural Gas, Forced Air, Fireplace(s)
- Cooling System:
- Central Air
- Fireplace:
- Gas
- Parking:
- Attached, Hose Bibs, Heated Garage
- Exterior Features:
- Deck, Gas BBQ Stubbed, Balcony
- Fireplaces Total:
- 2
- Flooring:
- Tile, Wood, Stone
- Interior Features:
- Double Vanity, Kitchen Island, Open Floorplan, Walk-In Closet(s), Ceiling(s) - 9 Ft Plus, Washer Hookup, Ski Storage, Steam Room/Shower, Gas Dryer Hookup, Ceiling Fan(s), Fire Sprinkler System, Granite Counters
- Sewer:
- Public Sewer
- Utilities:
- Cable Available, Phone Available, Natural Gas Connected, High Speed Internet Available, Electricity Connected
- Architectural Style:
- Mountain Contemporary, Multi-Level Unit, Contemporary
- Appliances:
- Disposal, Gas Range, Dishwasher, Refrigerator, Microwave, Dryer, Washer, Freezer, Gas Dryer Hookup, Oven
- Country:
- US
- State:
- UT
- County:
- Summit
- City:
- Park City
- Zipcode:
- 84098
- Street:
- Willow Draw
- Street Number:
- 4285
- Street Suffix:
- Drive
- Longitude:
- W112° 26' 59.7''
- Latitude:
- N40° 41' 32.1''
- Mls Area Major:
- Snyderville Basin
- Unit Number:
- Unit 703
- High School District:
- Park City
- Office Name:
- KW Park City Keller Williams Real Estate
- Agent Name:
- Jon Schumann
- Construction Materials:
- Wood Siding, Stone, Aluminum Siding
- Foundation Details:
- Concrete Perimeter
- Garage:
- 2.00
- Lot Features:
- Adjacent Common Area Land
- Virtual Tour:
- https://my.matterport.com/show/?m=LRaE5e55d59
- Water Source:
- Private
- Association Amenities:
- Fitness Room,Pool,Sauna,Pets Allowed,Spa/Hot Tub
- Building Size:
- 2966
- Tax Annual Amount:
- 15230.35
- Association Fee:
- 4272.90
- Association Fee Frequency:
- Quarterly
- Association Fee Includes:
- Amenities, Com Area Taxes, Maintenance Exterior, Maintenance Grounds, Management Fees, Shuttle Service, Snow Removal, Reserve/Contingency Fund, Insurance, Cable TV
- Association Yn:
- 1
- List Agent Mls Id:
- 12417
- List Office Mls Id:
- KWSP
- Listing Term:
- Cash,Conventional
- Modification Timestamp:
- 2026-02-27T22:16:41Z
- Originating System Name:
- pcmls
- Status Change Timestamp:
- 2025-07-16
Residential For Sale
4285 Willow Draw Drive Unit Unit 703, Park City, UT 84098
- Property Type :
- Residential
- Listing Type :
- For Sale
- Listing ID :
- 12503219
- Price :
- $3,500,000
- View :
- Golf Course,Valley,Mountain(s)
- Bedrooms :
- 3
- Bathrooms :
- 5
- Square Footage :
- 2,966
- Year Built :
- 2019
- Lot Area :
- 0.07 Acre
- Status :
- Active
- Full Bathrooms :
- 3
- Property Sub Type :
- Condominium
- Roof:
- Asphalt, Shingle


