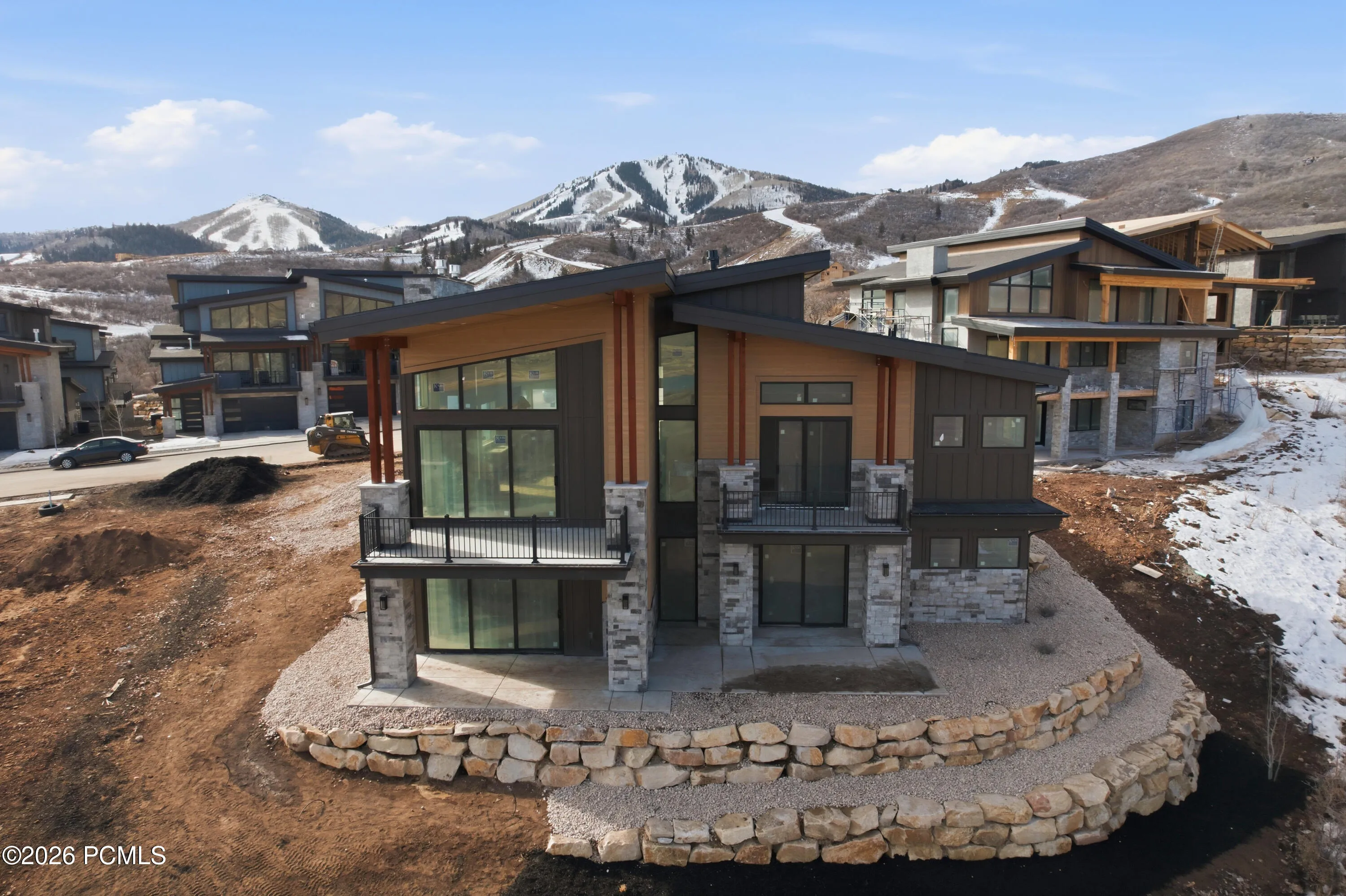Centrally located between Deer Valley’s East Village and the Jordanelle Reservoir, this five-bed, six-bath, 4,277 sq ft residence offers the perfect blend of convenience and luxury for both ski season and summer getaways.An open floor plan seamlessly connects the living, dining, and kitchen areas, creating an inviting space for entertaining or relaxing after a day on the slopes or trails. A private outdoor patio is ideal for summer BBQs and gatherings. The primary suite, located on the main level, features a sitting room with a cozy fireplace and direct outdoor access. Downstairs, you’ll find four additional bedrooms, a spacious family room, and two more outdoor areas. An oversized two-car garage provides ample space for all your recreational toys and vehicles.Perfectly positioned just minutes from Deer Valley’s East Village offering world-class skiing, dining, shopping, and entertainment and the Jordanelle Reservoir, known for boating, paddleboarding, fishing, and lakeside recreation, this home also provides quick access to scenic hiking, biking, and horseback riding trails, a public golf course and driving range, and the upcoming Sky Ridge grocery cafe, restaurant, and bar. With Historic Main Street in Park City just 12 minutes away and Salt Lake City International Airport only 40 minutes away without a single stoplight along the route, this home delivers the best of mountain living alongside unbeatable convenience and year-round adventure.
- Heating System:
- Forced Air, Radiant Floor, Fireplace(s)
- Cooling System:
- Air Conditioning
- Fireplace:
- Gas
- Parking:
- Attached
- Exterior Features:
- Other, Deck, Patio, Gas BBQ Stubbed, Storage, Ski Storage
- Fireplaces Total:
- 4
- Flooring:
- Tile, Wood
- Interior Features:
- Double Vanity, Kitchen Island, Open Floorplan, Walk-In Closet(s), Ceiling(s) - 9 Ft Plus, Main Level Master Bedroom, Washer Hookup, Wet Bar, Ski Storage, Gas Dryer Hookup, Vaulted Ceiling(s), Ceiling Fan(s), Fire Sprinkler System
- Sewer:
- Public Sewer
- Utilities:
- Cable Available, Natural Gas Connected, High Speed Internet Available, Electricity Connected
- Architectural Style:
- Mountain Contemporary
- Appliances:
- Disposal, Gas Range, Double Oven, Dishwasher, Refrigerator, Microwave, Humidifier, Gas Dryer Hookup, Oven
- Country:
- US
- State:
- UT
- County:
- Wasatch
- City:
- Mayflower Mountain
- Zipcode:
- 84032
- Street:
- Mochila
- Street Number:
- 1946
- Street Suffix:
- Circle
- Longitude:
- W112° 33' 18.6''
- Latitude:
- N40° 37' 57.8''
- Mls Area Major:
- Jordanelle
- Street Dir Prefix:
- W
- High School District:
- Wasatch
- Office Name:
- BHHS Utah Properties - SV
- Agent Name:
- David Spinowitz
- Construction Materials:
- Other, Stone, HardiPlank Type
- Foundation Details:
- Concrete Perimeter
- Garage:
- 2.00
- Lot Features:
- Fully Landscaped, Natural Vegetation, Gradual Slope, Adjacent Public Land
- Virtual Tour:
- https://www.spotlighthometours.com/tours/tour.php?mls=12502999&state=UT
- Water Source:
- Public
- Building Size:
- 4277
- Tax Annual Amount:
- 3095.57
- Association Fee:
- 190.00
- Association Fee Frequency:
- Monthly
- Association Fee Includes:
- Com Area Taxes, Snow Removal, Reserve/Contingency Fund
- Association Yn:
- 1
- Co List Agent Full Name:
- Tyler Richardson
- Co List Agent Mls Id:
- 01206
- Co List Office Mls Id:
- BHU2
- Co List Office Name:
- BHHS Utah Properties - SV
- List Agent Mls Id:
- 13634
- List Office Mls Id:
- BHU2
- Listing Term:
- Cash,Conventional
- Modification Timestamp:
- 2026-02-24T12:58:59Z
- Originating System Name:
- pcmls
- Status Change Timestamp:
- 2025-07-02
Residential For Sale
1946 W Mochila Circle, Mayflower Mountain, UT 84032
- Property Type :
- Residential
- Listing Type :
- For Sale
- Listing ID :
- 12502999
- Price :
- $3,895,000
- View :
- Meadow,Lake,Mountain(s),Ski Area
- Bedrooms :
- 5
- Bathrooms :
- 6
- Half Bathrooms :
- 2
- Square Footage :
- 4,277
- Year Built :
- 2026
- Lot Area :
- 0.21 Acre
- Status :
- Active
- Full Bathrooms :
- 3
- New Construction Yn :
- 1
- Property Sub Type :
- Single Family Residence
- Roof:
- Asphalt
























