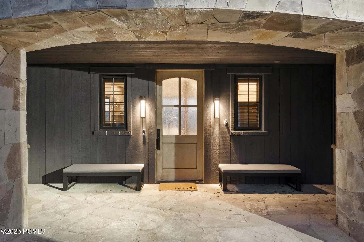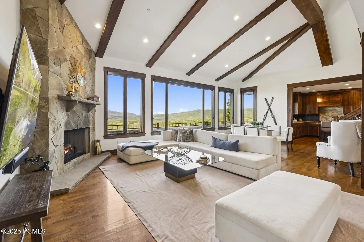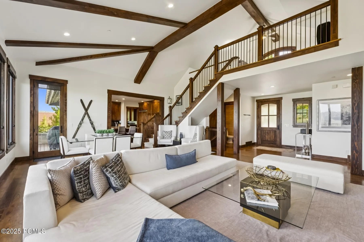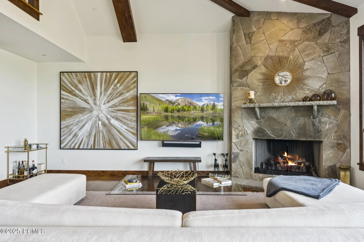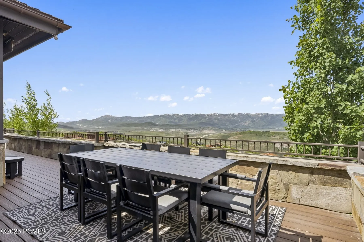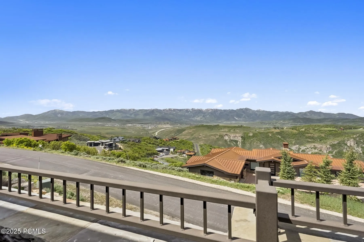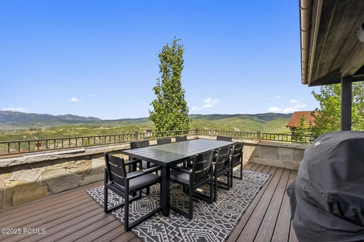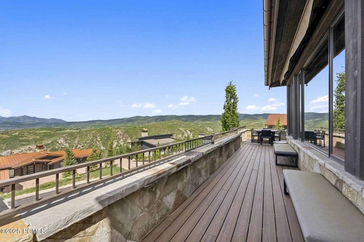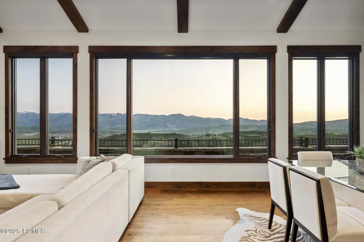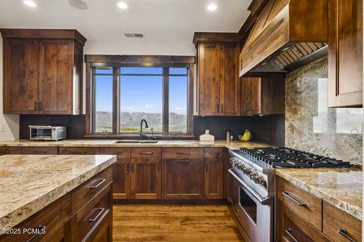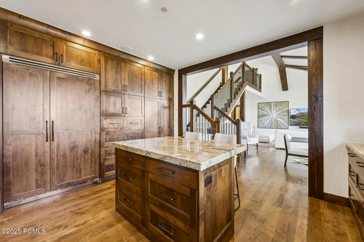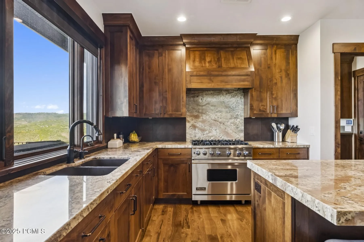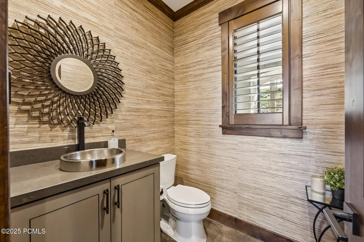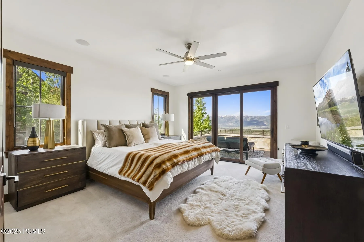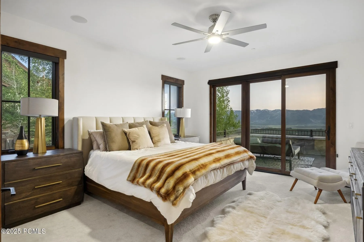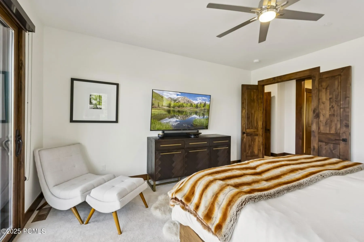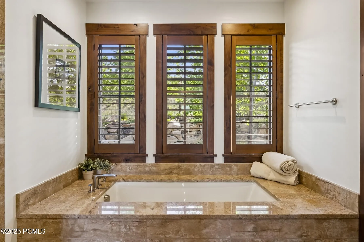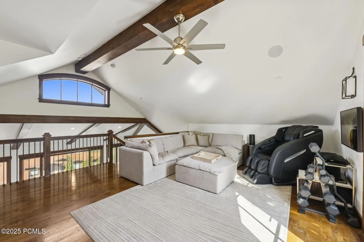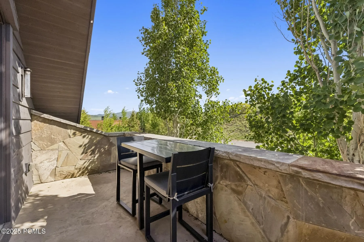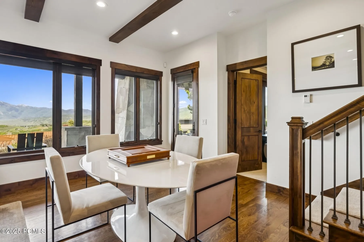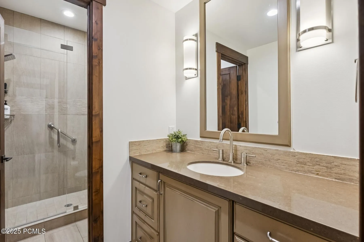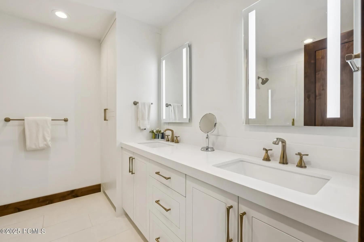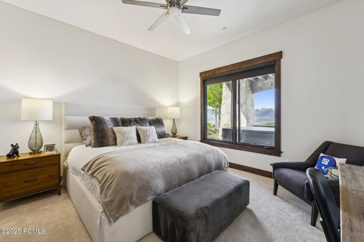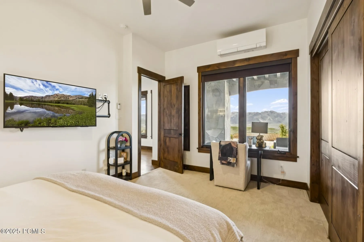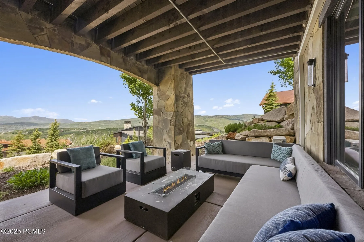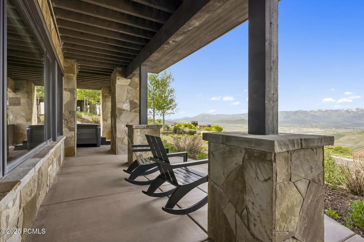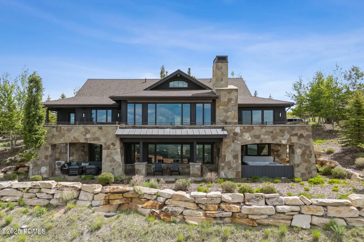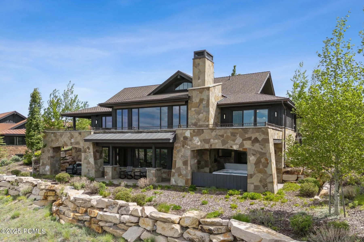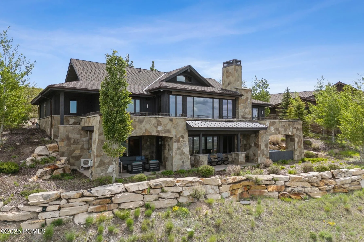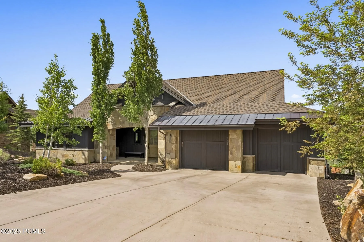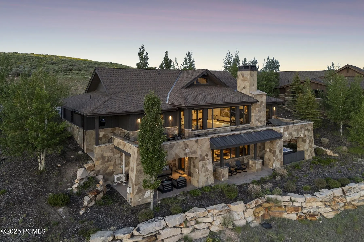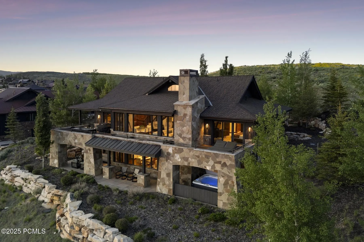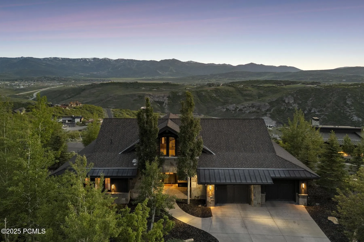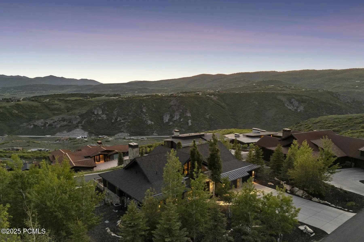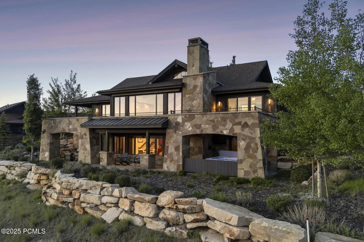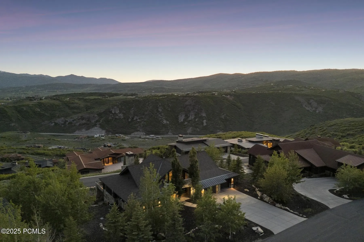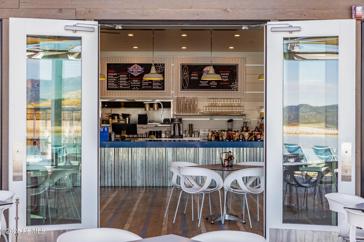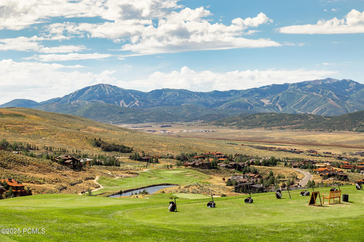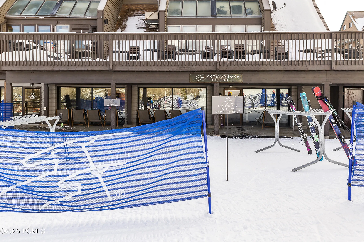Welcome to this stunning mountain contemporary retreat, perfectly positioned to capture protected, panoramic views to the south and west–including Deer Valley, Park City Mountain Resort, and the Olympic Park. Soak in breathtaking sunsets from the comfort of your open-concept living area, designed with both style and function in mind. Located in our Dye Cabin neighborhood, less than 5 minutes from the Main Gate. This home features the highly sought-after Dixon floor plan, offering a spacious layout ideal for entertaining. Each bedroom is en suite, providing privacy and comfort for all. The residence was thoughtfully remodeled within the last six years, blending modern finishes with warm, alpine elegance. Offered furnished (excluding personal items), move in-ready. Just minutes from downtown Park City, Promontory stretches over 7,200 acres and is the perfect four-season mountain club for all ages, offering a wide array of activities for the whole family. The club currently offers (18) completed amenity venues to use including private ski lodges at Park City Mountain Resort and Deer Valley.
- Heating System:
- Natural Gas, Forced Air, Radiant Floor
- Cooling System:
- Central Air, Air Conditioning
- Fireplace:
- Wood Burning, Gas
- Parking:
- Attached, Floor Drain
- Exterior Features:
- Deck, Spa/Hot Tub, Porch, Patio, Lawn Sprinkler - Timer, Gas BBQ Stubbed, Drip Irrigation, Balcony
- Fireplaces Total:
- 2
- Flooring:
- Tile, Carpet, Wood
- Interior Features:
- Double Vanity, Kitchen Island, Walk-In Closet(s), Storage, Pantry, Ceiling(s) - 9 Ft Plus, Main Level Master Bedroom, Wet Bar, Vaulted Ceiling(s), Ceiling Fan(s), Fire Sprinkler System, Granite Counters, See Remarks, Furnished - Fully
- Sewer:
- Public Sewer
- Utilities:
- Cable Available, Phone Available, Natural Gas Connected, High Speed Internet Available, Electricity Connected
- Architectural Style:
- Mountain Contemporary, Multi-Level Unit, Cabin
- Appliances:
- Disposal, Gas Range, Dishwasher, Refrigerator, Microwave, Dryer, Washer, Freezer, Oven
- Country:
- US
- State:
- UT
- County:
- Summit
- City:
- Park City
- Zipcode:
- 84098
- Street:
- Dye Cabins
- Street Number:
- 9079
- Street Suffix:
- Drive
- Longitude:
- W112° 32' 23.1''
- Latitude:
- N40° 45' 42.7''
- Mls Area Major:
- Snyderville Basin
- High School District:
- South Summit
- Office Name:
- BHHS Utah Promontory
- Agent Name:
- Will Ott
- Construction Materials:
- Wood Siding, Stone
- Foundation Details:
- Slab, Concrete Perimeter
- Garage:
- 2.00
- Lot Features:
- Fully Landscaped, Gradual Slope, See Remarks
- Previous Price:
- 4500000.00
- Virtual Tour:
- https://www.spotlighthometours.com/tours/tour.php?mls=12503030&state=UT
- Water Source:
- Public
- Association Amenities:
- Fitness Room,See Remarks,Clubhouse,Tennis Court(s),Security,Steam Room,Shuttle Service,Sauna,Pets Allowed w/Restrictions,Pool,Spa/Hot Tub
- Building Size:
- 4318
- Tax Annual Amount:
- 10287.00
- Association Fee:
- 2700.00
- Association Fee Frequency:
- Quarterly
- Association Fee Includes:
- Com Area Taxes, Maintenance Grounds, Security, See Remarks, Snow Removal, Insurance
- Association Yn:
- 1
- List Agent Mls Id:
- 10863
- List Office Mls Id:
- 4264
- Listing Term:
- Cash,Conventional
- Modification Timestamp:
- 2025-08-26T11:21:25Z
- Originating System Name:
- pcmls
- Status Change Timestamp:
- 2025-07-03
Residential For Sale
9079 Dye Cabins Drive, Park City, UT 84098
- Property Type :
- Residential
- Listing Type :
- For Sale
- Listing ID :
- 12503030
- Price :
- $4,250,000
- View :
- Ski Area,Mountain(s),See Remarks,Valley
- Bedrooms :
- 4
- Bathrooms :
- 6
- Half Bathrooms :
- 1
- Square Footage :
- 4,318
- Year Built :
- 2014
- Lot Area :
- 0.27 Acre
- Status :
- Active
- Full Bathrooms :
- 5
- Property Sub Type :
- Single Family Residence
- Roof:
- Asphalt, Metal, Shingle







