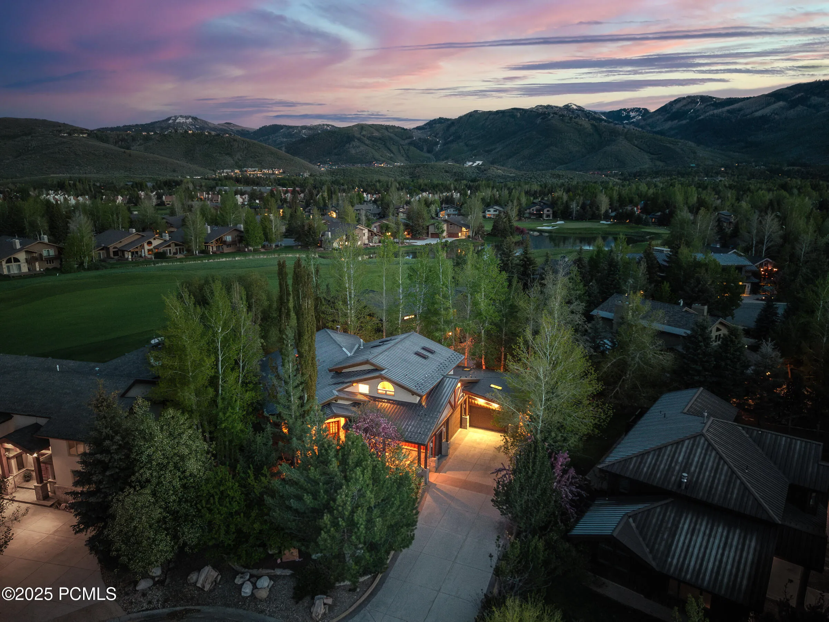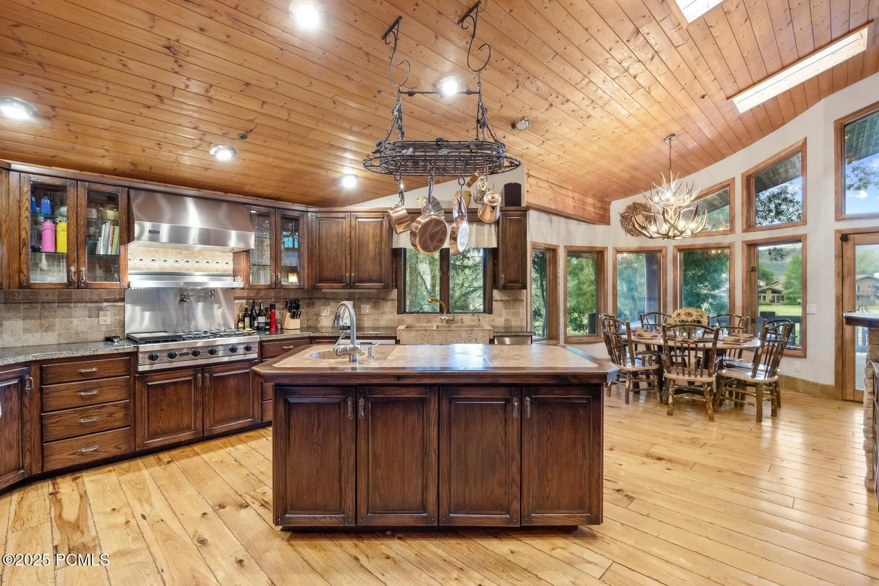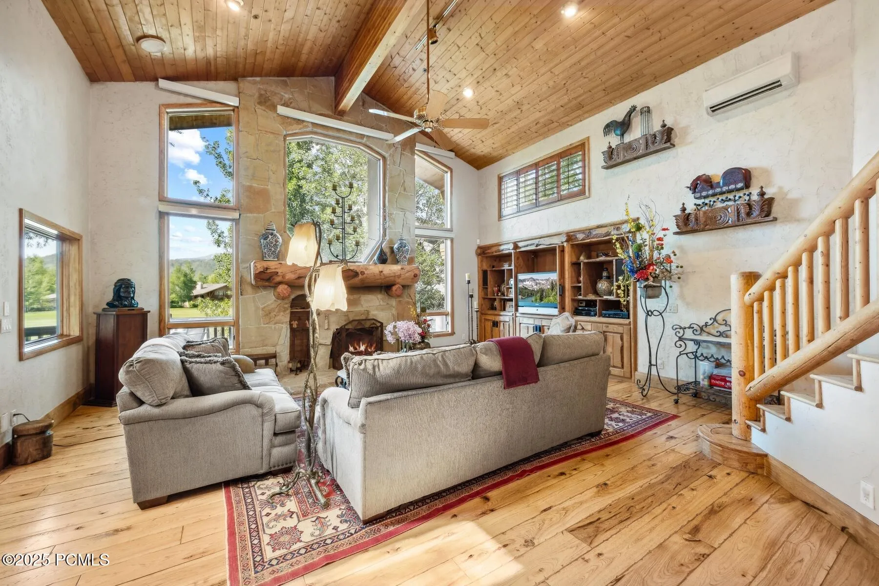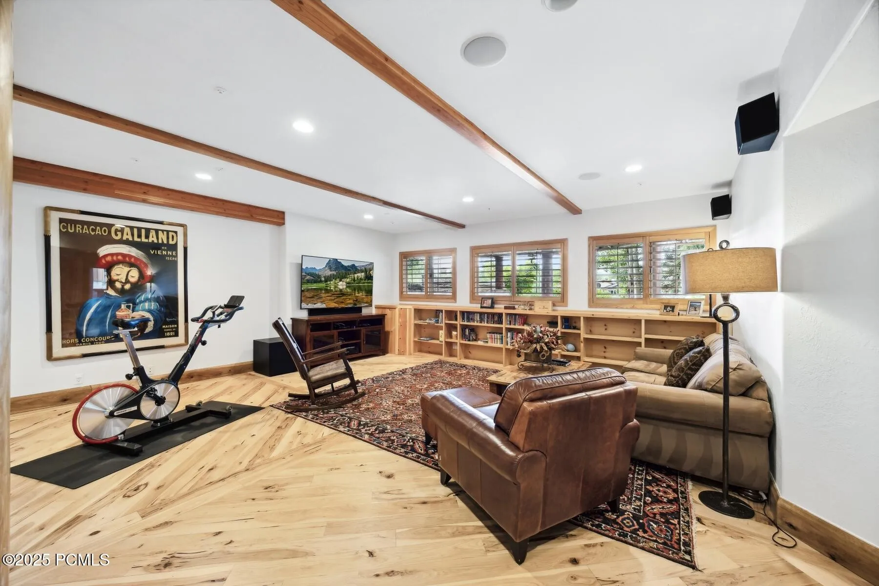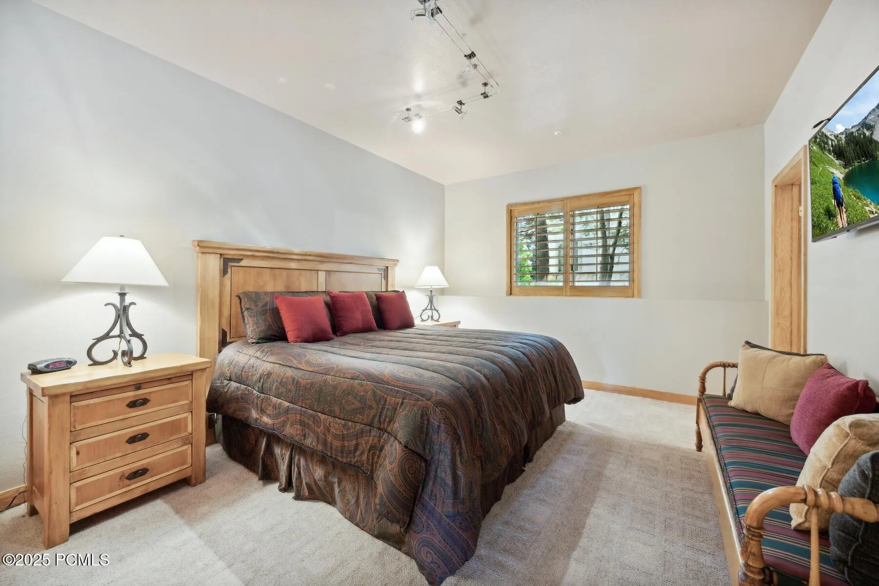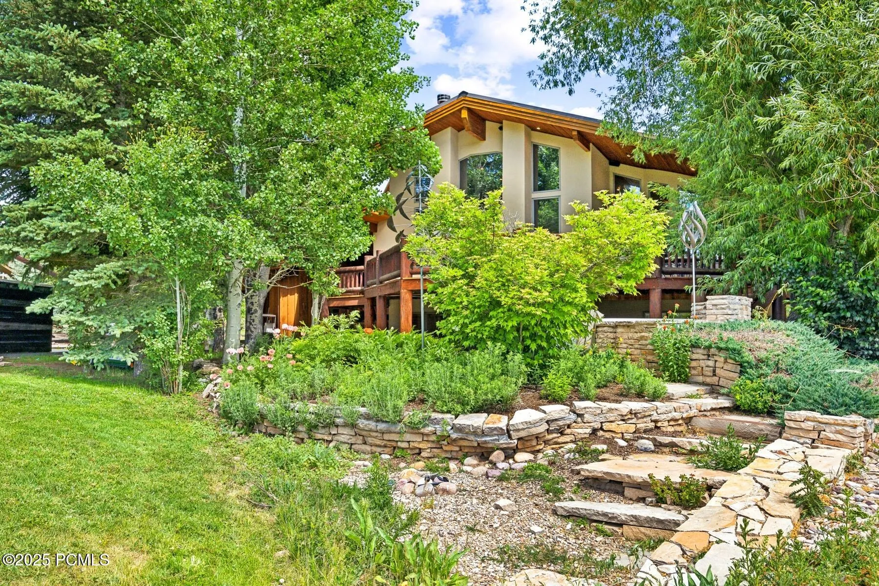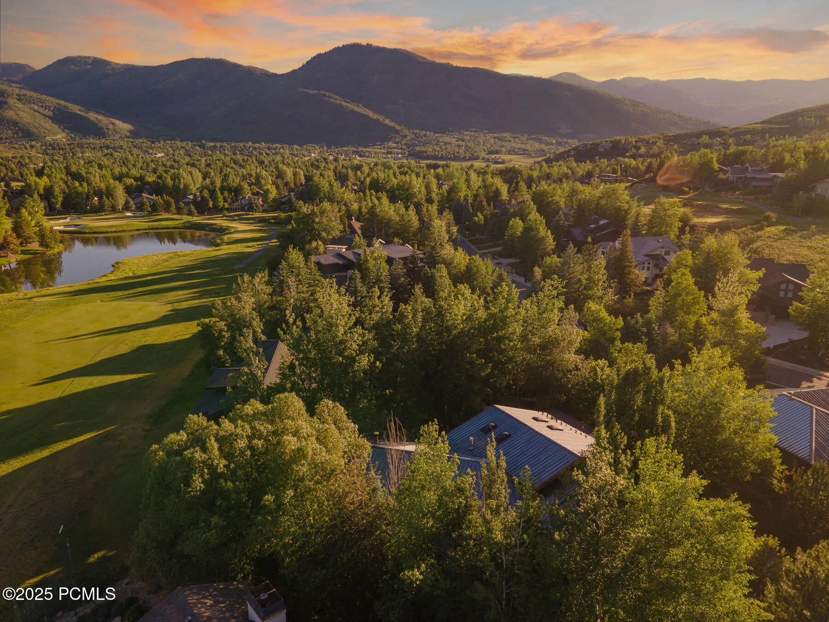Tucked away in one of Park Meadows’ most desirable enclaves, 6 St Andrews Ct blends mountain serenity with unbeatable access to all things Park City. Set along the 17th fairway of the Park Meadows Country Club, the home enjoys stunning views of Bald Mountain in Deer Valley–visible from the living room, breakfast nook, expansive back deck, and private hot tub.This peaceful setting offers direct access to hiking and biking trails right down the street and is just steps from the new Tan Bus line, providing free, easy transportation to Main Street, ski areas, schools, and beyond. Park Meadows remains one of the most sought-after neighborhoods for both full-time residents and second-home owners, thanks to its central location, spacious lots, and strong sense of community.With a separate Park Meadows Country Club membership, enjoy on-site golf, dining, pickleball, swimming, and a vibrant social calendar–just around the corner from home.Inside, vaulted ceilings and an open main-level layout provide an ideal space for entertaining. A service bar anchors the great room, while the chef’s kitchen features a large range, double ovens, and generous prep space. Downstairs offers more room to relax, with a second wet bar, game area, and space for a gym.Car collectors will love the oversized garage with room for up to six display vehicles, plus three daily drivers–or reimagine the space as a finished game room or lounge. Upstairs, the master suite includes a private office, sauna, soaking tub, dual vanities, and a spacious walk-in closet.Offered mostly furnished and filled with unique antiques from around the world, this is a turnkey opportunity to enjoy the best of the Park Meadows lifestyle–where quiet comfort meets year-round adventure.
- Heating System:
- Natural Gas, Radiant Floor, Zoned
- Cooling System:
- Air Conditioning, Mini-Split, Ductless
- Fireplace:
- Wood Burning, Gas, Gas Starter
- Parking:
- Attached, Oversized, Hose Bibs, Heated Garage, Floor Drain, RV Garage, Sink
- Exterior Features:
- Deck, Sprinklers In Rear, Sprinklers In Front, Spa/Hot Tub, Porch, Patio, Lawn Sprinkler - Timer, Gas BBQ Stubbed, Heated Driveway, Balcony, Lawn Sprinkler - Full
- Fireplaces Total:
- 2
- Flooring:
- Tile, Wood, Stone, Marble
- Interior Features:
- Kitchen Island, Storage, Pantry, Ceiling(s) - 9 Ft Plus, Washer Hookup, Wet Bar, Steam Room/Shower, Sauna, Gas Dryer Hookup, Vaulted Ceiling(s), Ceiling Fan(s), Electric Dryer Hookup, Fire Sprinkler System, Spa/Hot Tub, Skylight(s)
- Sewer:
- Public Sewer
- Utilities:
- Cable Available, Phone Available, Natural Gas Connected, Electricity Connected
- Architectural Style:
- Mountain Contemporary, Multi-Level Unit
- Appliances:
- Disposal, Gas Range, Double Oven, Dishwasher, Refrigerator, Microwave, Dryer, Washer, Trash Compactor
- Country:
- US
- State:
- UT
- County:
- Summit
- City:
- Park City
- Zipcode:
- 84060
- Street:
- Saint Andrews
- Street Number:
- 6
- Street Suffix:
- Court
- Mls Area Major:
- Park City Limits
- High School District:
- Park City
- Office Name:
- BHHS Utah Properties - SV
- Agent Name:
- Josh Chapel
- Construction Materials:
- Wood Siding, Stone, Steel Siding, Stucco
- Foundation Details:
- Concrete Perimeter
- Garage:
- 7.00
- Lot Features:
- Level, Fully Landscaped, Many Trees, South Facing, Cul-De-Sac
- Previous Price:
- 4850000.00
- Virtual Tour:
- https://www.spotlighthometours.com/tours/tour.php?mls=12502310&state=UT
- Water Source:
- Public
- Building Size:
- 5400
- Tax Annual Amount:
- 19517.00
- Association Fee:
- 100.00
- Association Fee Frequency:
- Annually
- Association Fee Includes:
- Other
- Association Yn:
- 1
- List Agent Mls Id:
- 14209
- List Office Mls Id:
- BHU2
- Listing Term:
- Cash,Conventional
- Modification Timestamp:
- 2025-09-09T15:22:49Z
- Originating System Name:
- pcmls
- Status Change Timestamp:
- 2025-05-27
Residential For Sale
6 Saint Andrews Court, Park City, UT 84060
- Property Type :
- Residential
- Listing Type :
- For Sale
- Listing ID :
- 12502310
- Price :
- $4,600,000
- View :
- Ski Area,Golf Course,Pond,Mountain(s)
- Bedrooms :
- 5
- Bathrooms :
- 7
- Half Bathrooms :
- 3
- Square Footage :
- 5,250
- Year Built :
- 1994
- Lot Area :
- 0.34 Acre
- Status :
- Active
- Full Bathrooms :
- 1
- Property Sub Type :
- Single Family Residence
- Roof:
- Metal


