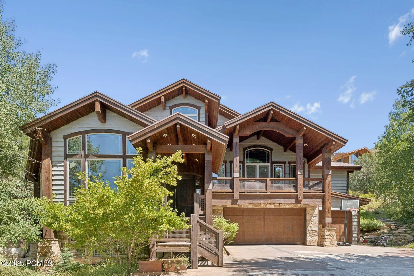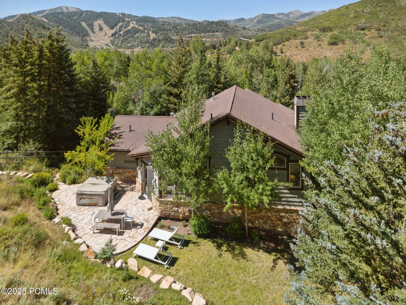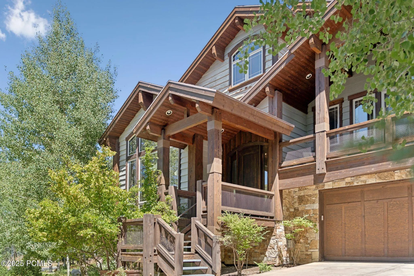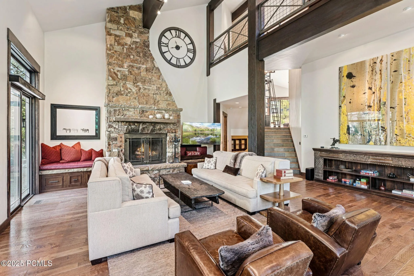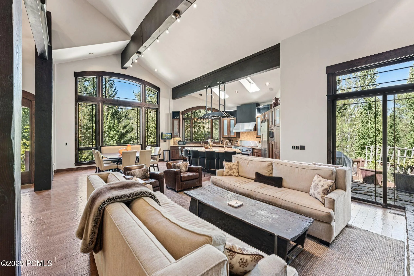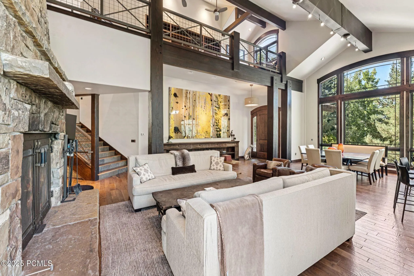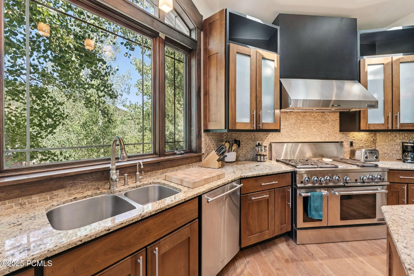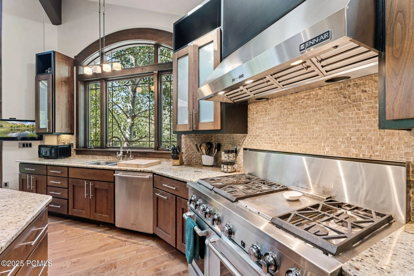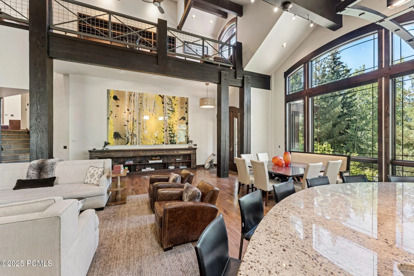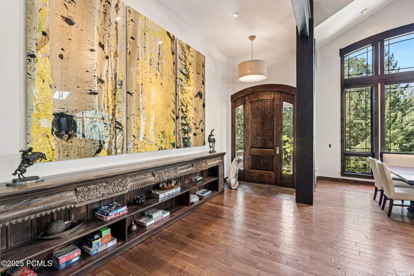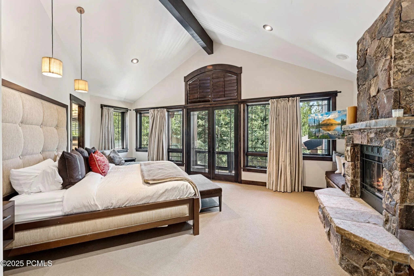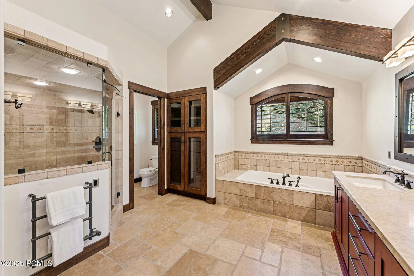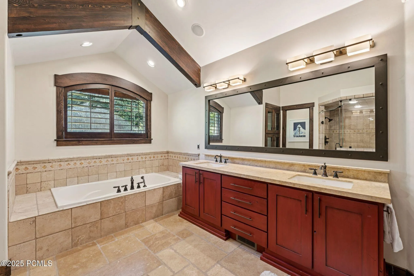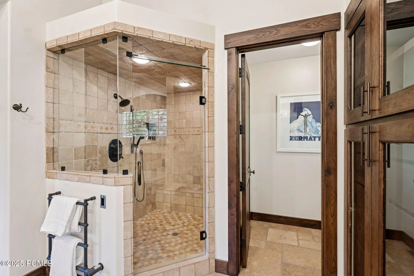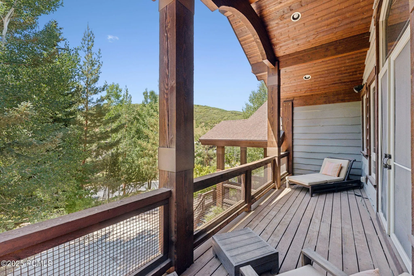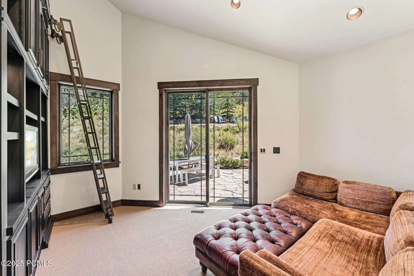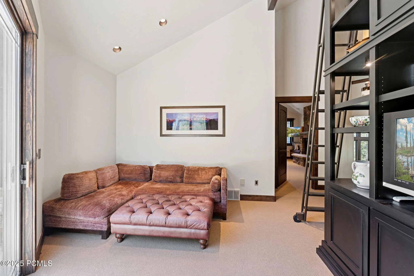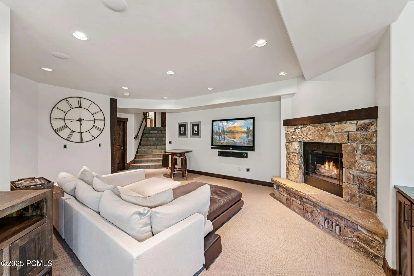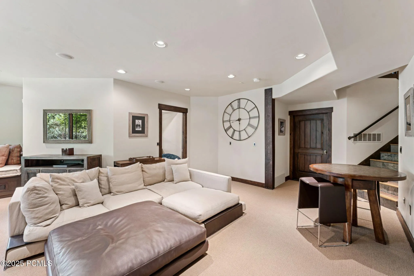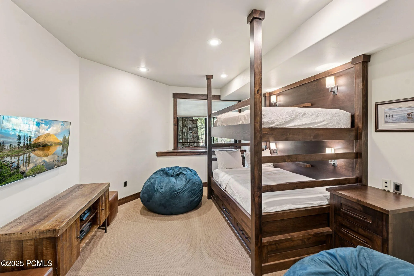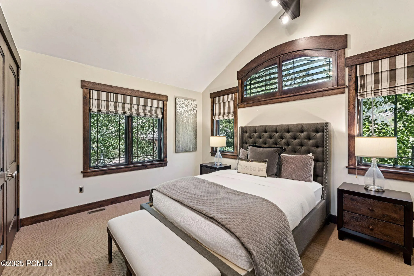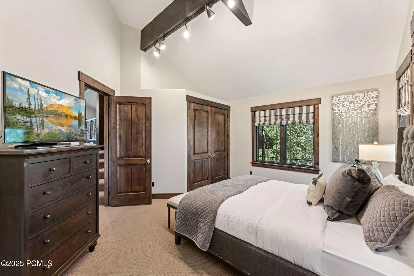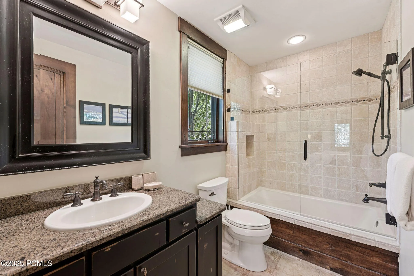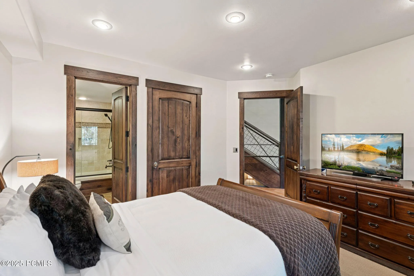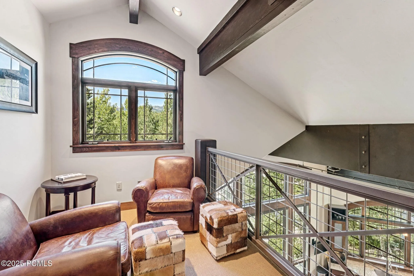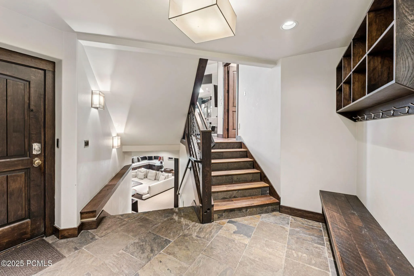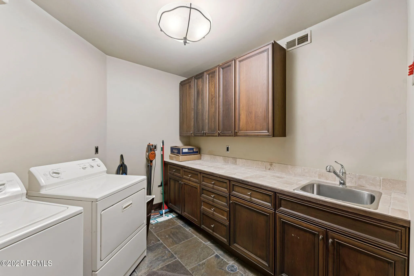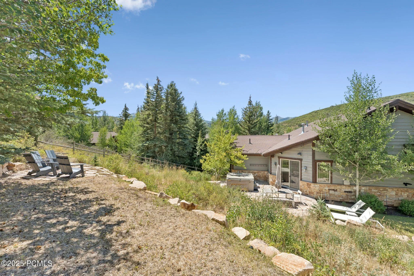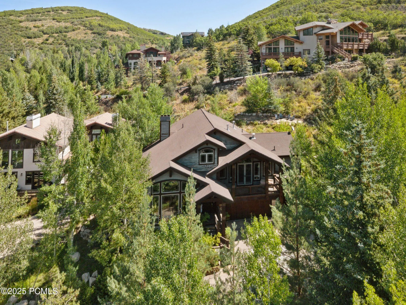Experience the perfect blend of mountain charm and modern luxury in this 4-bedroom, 5-bath home just minutes from Snowpark Lodge. Designed for entertaining and relaxed living, the home features a dramatic great room with soaring vaulted ceilings and a stunning rock, wood-burning fireplace. The expansive chef’s kitchen, complete with Viking appliances, flows effortlessly into the dining area for memorable gatherings.The primary suite has a fireplace, luxurious bathroom, oversized walk-in closet, and its own deck, ideal for quiet mornings or sunset views. Additional spaces include a library, family room, bunk room, and loft office, offering comfort and flexibility for family and guests. A heated driveway and 3-car garage provide ease in every season.Enjoy year-round recreation with an included membership to the Solamere Swim and Tennis/Pickleball Club and the convenience of a door-to-door ski shuttle to Deer Valley’s Snowpark Lodge. From cozy winter nights to vibrant summer days, this home delivers the ultimate Deer Valley lifestyle.
- Heating System:
- Natural Gas, Forced Air
- Cooling System:
- Air Conditioning
- Fireplace:
- Wood Burning, Gas, Gas Starter, Insert
- Parking:
- Attached
- Exterior Features:
- Deck, Spa/Hot Tub, Patio, Heated Driveway, Gas Grill
- Fireplaces Total:
- 3
- Flooring:
- Carpet, Wood, Stone
- Interior Features:
- Double Vanity, Kitchen Island, Open Floorplan, Walk-In Closet(s), Storage, Ceiling(s) - 9 Ft Plus, Washer Hookup, Ski Storage, Steam Room/Shower, Gas Dryer Hookup, Vaulted Ceiling(s), Electric Dryer Hookup, Granite Counters, Skylight(s)
- Sewer:
- Public Sewer
- Utilities:
- Cable Available, Phone Available, Natural Gas Connected, Electricity Connected
- Architectural Style:
- Mountain Contemporary, Multi-Level Unit
- Appliances:
- Disposal, Gas Range, Dishwasher, Refrigerator, Microwave, Washer, Gas Dryer Hookup, Oven
- Country:
- US
- State:
- UT
- County:
- Summit
- City:
- Park City
- Zipcode:
- 84060
- Street:
- Queen Esther
- Street Number:
- 2510
- Street Suffix:
- Drive
- Longitude:
- W112° 31' 32.3''
- Latitude:
- N40° 39' 4.5''
- Mls Area Major:
- Park City Limits
- High School District:
- Park City
- Office Name:
- Christies International RE PC
- Agent Name:
- Patricia Clark
- Construction Materials:
- Wood Siding, Stone
- Foundation Details:
- Concrete Perimeter
- Garage:
- 3.00
- Lot Features:
- Natural Vegetation, Gradual Slope, South Facing
- Previous Price:
- 5400000.00
- Virtual Tour:
- https://tours.christiesrealestatepc.com/mls/206627856
- Water Source:
- Public
- Accessibility Features:
- None
- Association Amenities:
- Pets Allowed,Pickle Ball Court,Clubhouse,Tennis Court(s),Pool
- Building Size:
- 4538
- Tax Annual Amount:
- 22112.00
- Association Fee:
- 1300.00
- Association Fee Frequency:
- Annually
- Association Fee Includes:
- Amenities, Com Area Taxes, Management Fees, Shuttle Service, Reserve/Contingency Fund, Insurance
- Association Yn:
- 1
- Co List Agent Full Name:
- Bonnie Clark
- Co List Agent Mls Id:
- 12934
- Co List Office Mls Id:
- 4501
- Co List Office Name:
- Christies International RE PC
- List Agent Mls Id:
- 03899
- List Office Mls Id:
- 4501
- Listing Term:
- Cash,Conventional
- Modification Timestamp:
- 2025-10-24T18:47:52Z
- Originating System Name:
- pcmls
- Status Change Timestamp:
- 2025-08-14
Residential For Sale
2510 Queen Esther Drive, Park City, UT 84060
- Property Type :
- Residential
- Listing Type :
- For Sale
- Listing ID :
- 12503687
- Price :
- $4,995,000
- View :
- Ski Area,Mountain(s)
- Bedrooms :
- 4
- Bathrooms :
- 5
- Half Bathrooms :
- 1
- Square Footage :
- 4,538
- Year Built :
- 2004
- Lot Area :
- 0.35 Acre
- Status :
- Active
- Full Bathrooms :
- 4
- Property Sub Type :
- Single Family Residence
- Roof:
- Asphalt, Shingle


