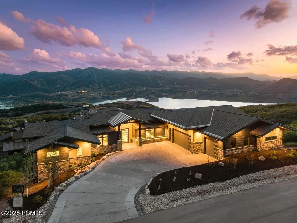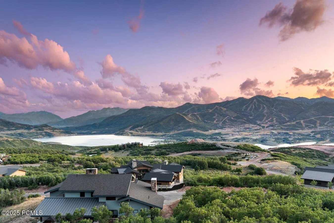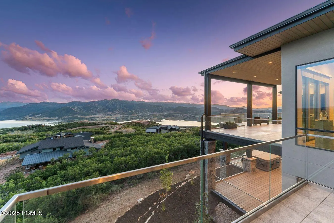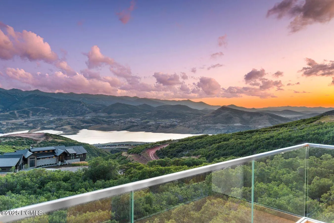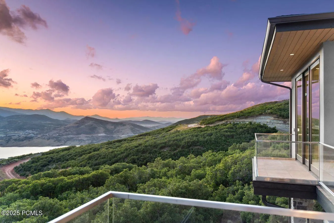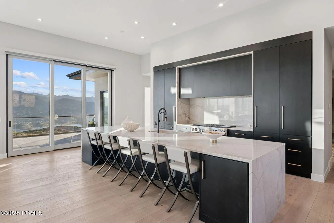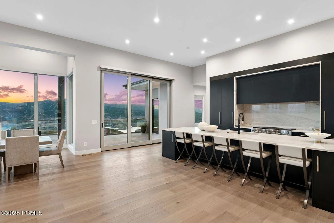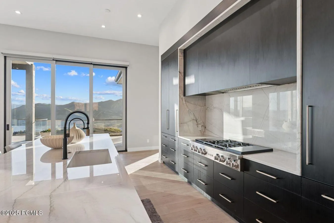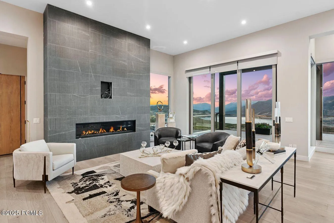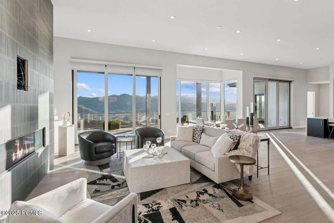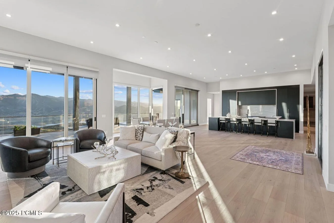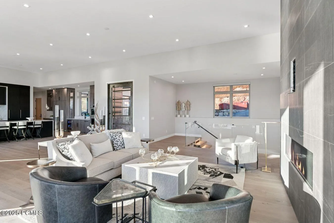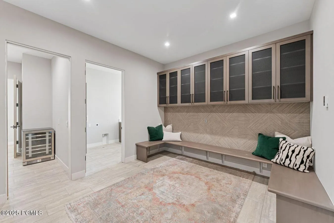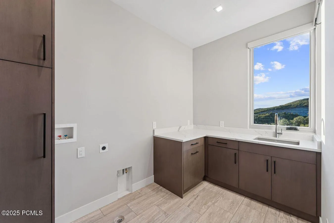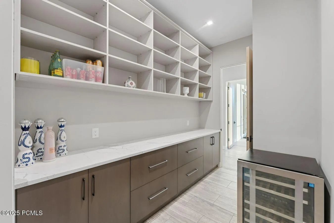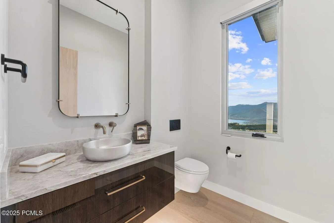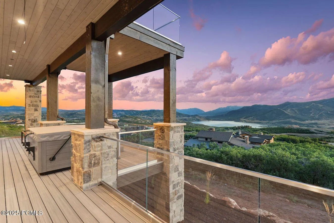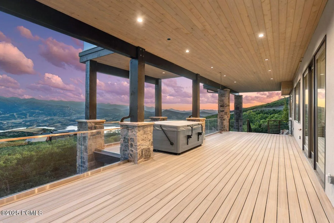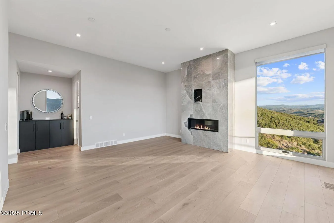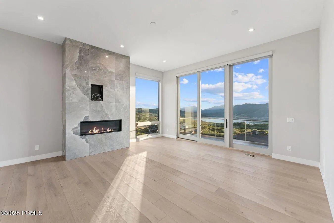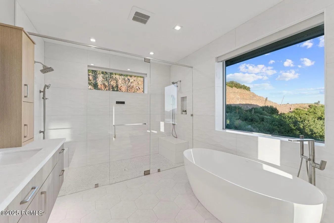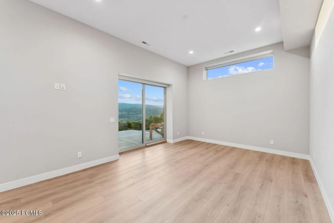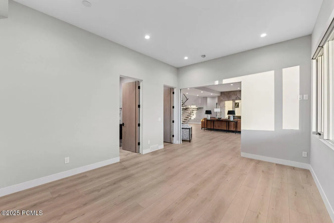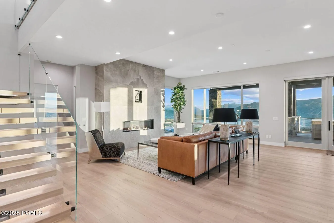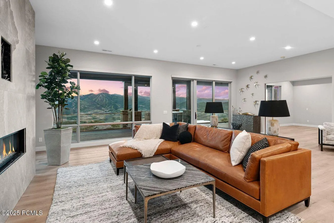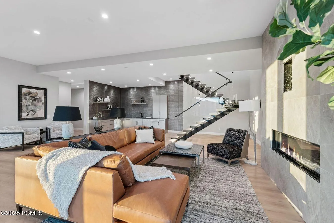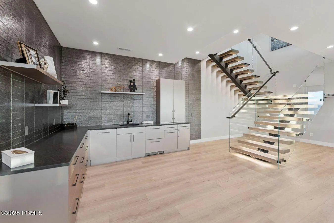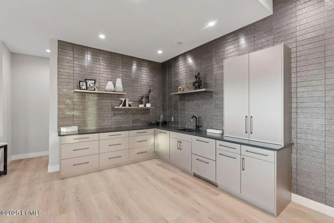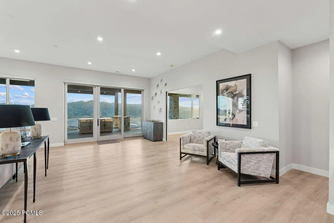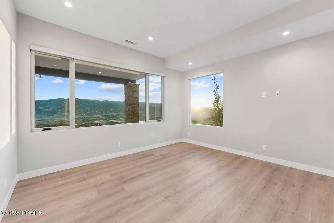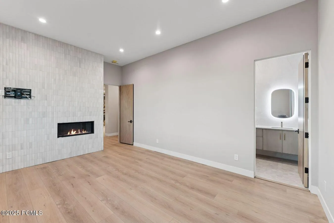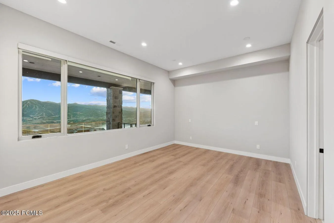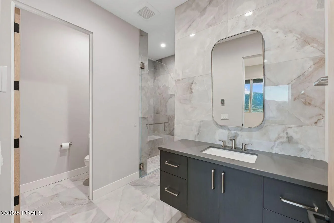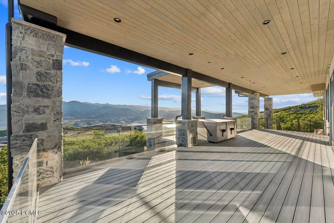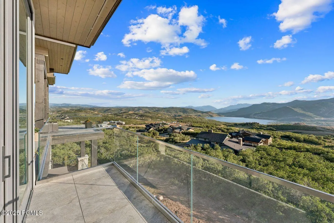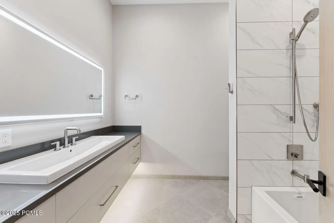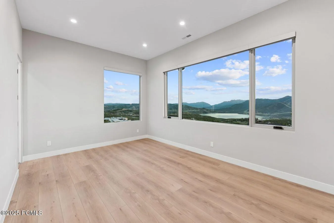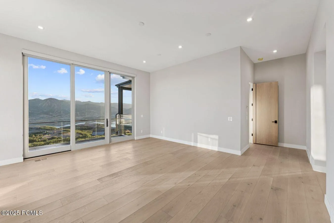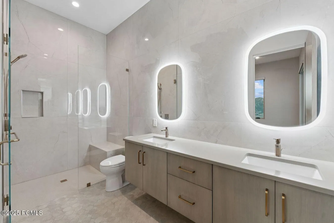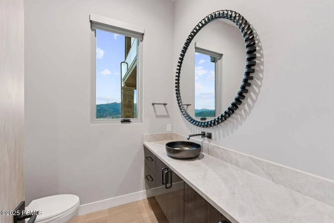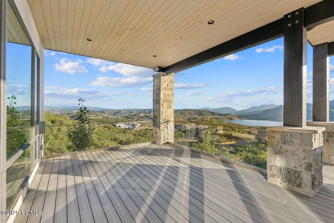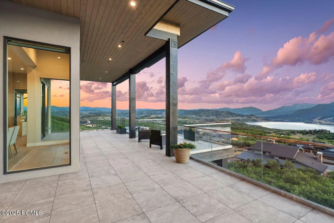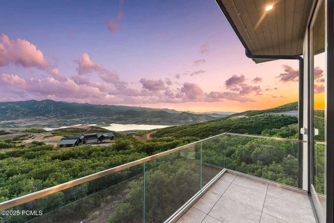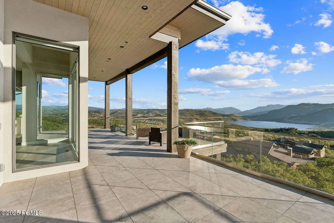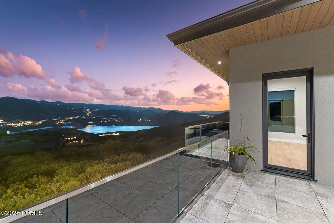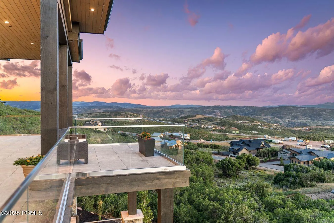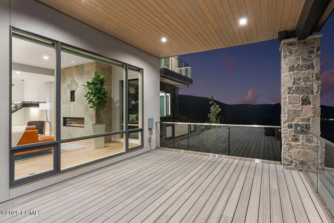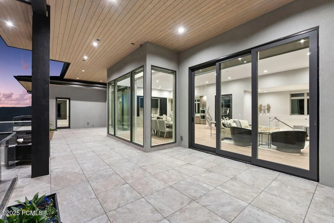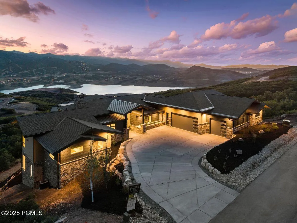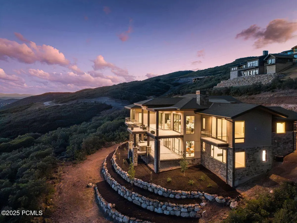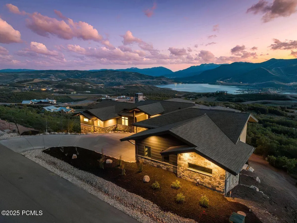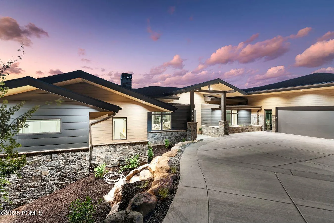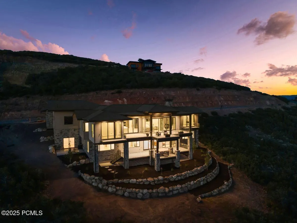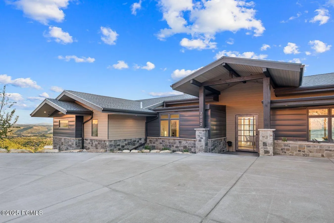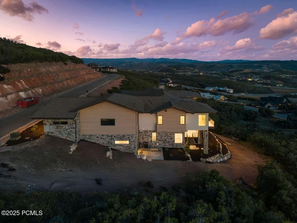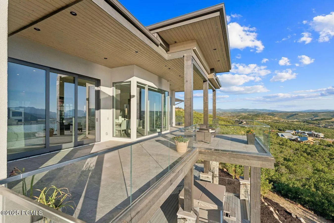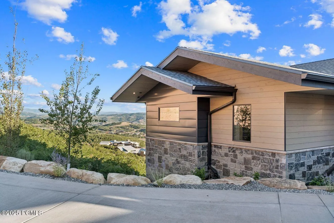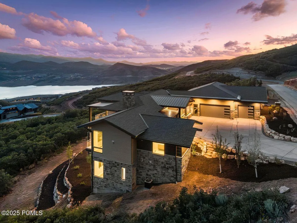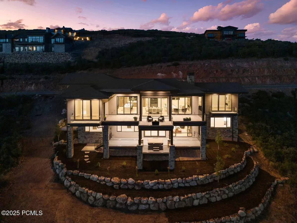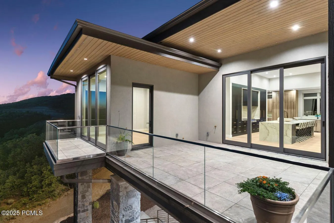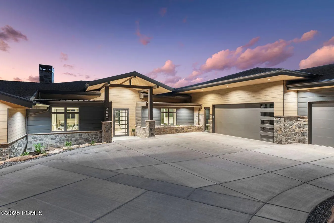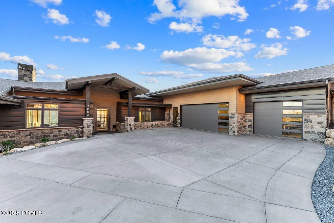Discover the epitome of luxury living in this stunning two-story masterpiece, perfectly positioned on one of Golden Eagle’s most breathtaking view lots. With panoramic vistas of the Jordanelle Reservoir, the new Deer Valley East village, and the majestic Mount Timpanogos, every glance out the window is a reminder of Utah’s natural beauty.This home features an expansive double deck – perfect for enjoying jaw-dropping sunsets. Inside, the state-of-the-art construction offers a seamless flow throughout the floor plan. The main level boasts an expansive kitchen designed for both function and style, and one of the largest, deepest oversized three-car garages in the area, providing ample space for a boat and more.Designed with minimal stairs, the main level includes an office or second bedroom and the primary bedroom, making it ideal for those seeking convenience and accessibility. Multiple fireplaces add warmth and ambiance, while every bedroom offers stunning views, ensuring that no corner of this home is without a visual treat.Behind the walls, the builder’s pride shines through with spray foam insulation, air exchangers, a 50-year shingle roof, and a top-of-the-line window package. These features not only provide comfort but also reflect a commitment to quality and longevity.This home is a true testament to luxurious living and superior craftsmanship. Every detail has been meticulously planned to offer an unparalleled living experience.Don’t miss the opportunity to own a piece of paradise with this exceptional property in Golden Eagle. Embrace a lifestyle defined by breathtaking views, elegant design, and state-of-the-art construction.
- Heating System:
- Natural Gas, Forced Air, ENERGY STAR Qualified Furnace
- Cooling System:
- Central Air
- Basement:
- Walk-Out Access
- Fireplace:
- Gas Starter, Insert
- Parking:
- Attached, Oversized, Hose Bibs, Floor Drain, Sink
- Exterior Features:
- Gas BBQ Stubbed
- Fireplaces Total:
- 4
- Flooring:
- Tile, Carpet, Wood
- Interior Features:
- Double Vanity, Kitchen Island, Walk-In Closet(s), Pantry, Ceiling(s) - 9 Ft Plus, Main Level Master Bedroom, Wet Bar, Gas Dryer Hookup, Vaulted Ceiling(s), Ceiling Fan(s)
- Sewer:
- Public Sewer
- Utilities:
- Cable Available, Natural Gas Connected, High Speed Internet Available, Electricity Connected
- Architectural Style:
- Mountain Contemporary, Contemporary
- Appliances:
- Disposal, Gas Range, Double Oven, Dishwasher, Refrigerator, Microwave, Humidifier, Washer, Gas Dryer Hookup, Electric Dryer Hookup, ENERGY STAR Qualified Refrigerator
- Country:
- US
- State:
- UT
- County:
- Wasatch
- City:
- Hideout
- Zipcode:
- 84036
- Street:
- Outlaw
- Street Number:
- 2002
- Street Suffix:
- Road
- Longitude:
- W112° 36' 56.9''
- Latitude:
- N40° 38' 34.8''
- Mls Area Major:
- Jordanelle
- Street Dir Prefix:
- E
- High School District:
- Wasatch
- Office Name:
- BHHS Utah Properties - SV
- Agent Name:
- JanaLee Jacobsen
- Construction Materials:
- Other, Wood Siding, Stone, Stucco
- Foundation Details:
- Slab
- Garage:
- 3.00
- Lot Features:
- Fully Landscaped, Natural Vegetation
- Virtual Tour:
- https://www.spotlighthometours.com/tours/tour.php?mls=12502875&state=UT
- Water Source:
- Private, Irrigation
- Association Amenities:
- Pets Allowed,Other
- Building Size:
- 6451
- Tax Annual Amount:
- 15545.00
- Association Fee:
- 462.00
- Association Fee Frequency:
- Quarterly
- Association Fee Includes:
- Com Area Taxes, Maintenance Grounds, Reserve/Contingency Fund, Insurance
- Association Yn:
- 1
- Co List Agent Full Name:
- Nancy Erni
- Co List Agent Mls Id:
- 01242
- Co List Office Mls Id:
- BHU1
- Co List Office Name:
- BHHS Utah Properties - MST
- List Agent Mls Id:
- 03359
- List Office Mls Id:
- BHU2
- Listing Term:
- Cash,Conventional
- Modification Timestamp:
- 2025-10-28T14:51:09Z
- Originating System Name:
- pcmls
- Status Change Timestamp:
- 2025-06-26
Residential For Sale
2002 E Outlaw Road, Hideout, UT 84036
- Property Type :
- Residential
- Listing Type :
- For Sale
- Listing ID :
- 12502875
- Price :
- $5,695,000
- View :
- Ski Area,Lake,Mountain(s)
- Bedrooms :
- 6
- Bathrooms :
- 8
- Half Bathrooms :
- 2
- Square Footage :
- 6,451
- Year Built :
- 2025
- Lot Area :
- 0.53 Acre
- Status :
- Active
- Full Bathrooms :
- 2
- Property Sub Type :
- Single Family Residence
- Roof:
- Asphalt


